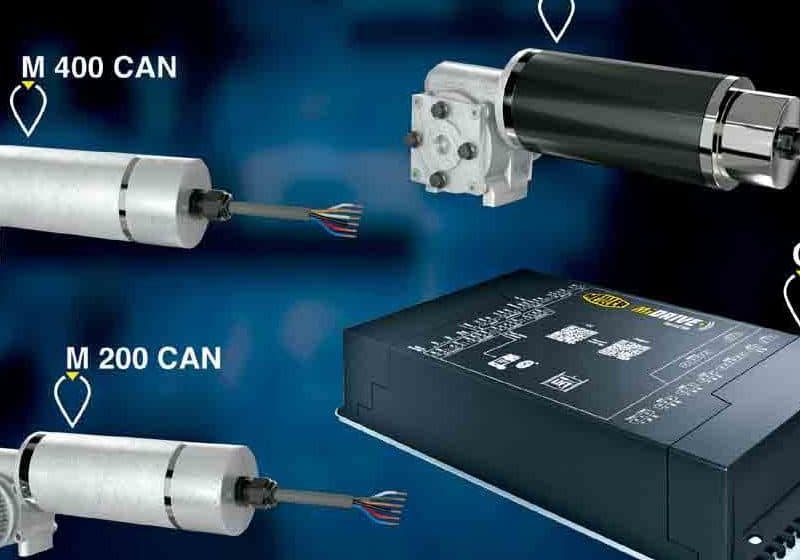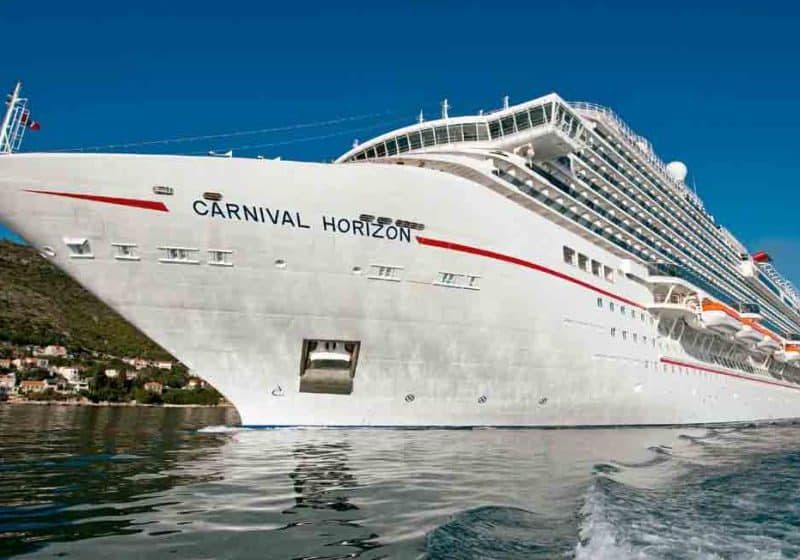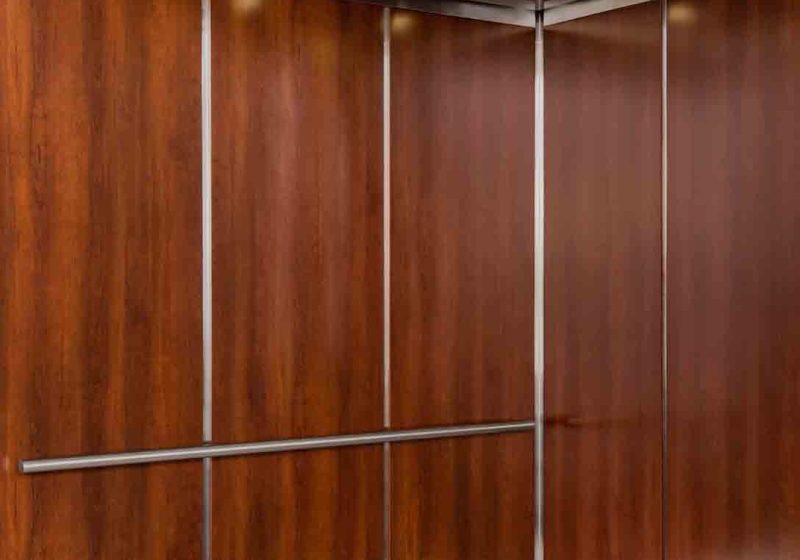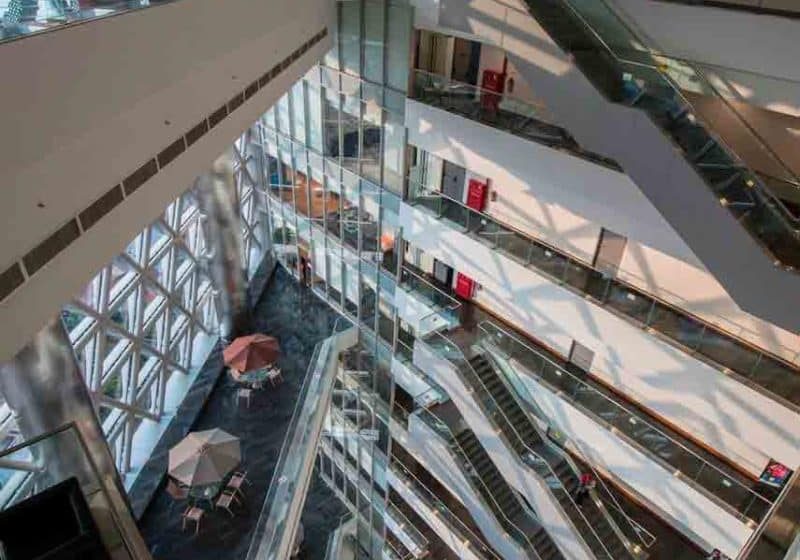Elevator Cab Decoration Planning Issues
Jun 1, 2018

How the humble cab can become impressive and unforgettable
Interior decoration and aesthetics of modern buildings and spaces play an important role, expressing the culture, value and brand identity of each building and its occupants. This mentality is often extended into the decoration of elevators. An elevator car is an uninteresting enclosed space; by decorating it beautifully, it is converted into a special space, and the elevator travel experience becomes impressive and unforgettable. Decorating an elevator car may look like an independent and easy task. However, there are various other elements that require consideration while designing and executing them. In this article, we will elaborate on the recommended practices for decorating elevator cars/entrances, while reviewing various coordination issues and code-related issues.
Car Area Vs EN 81-70
Prior to embarking on adding decoration panels to the elevator car, compliance requirements with respect to EN 81-70 should be considered. On premium projects, owners prefer to provide “full wheelchair rotation” within the elevator car, and this is possible per the accessibility code with a minimum car size of 2,000 mm wide X 1,400 mm deep. If additional decoration panels are added to the car, their thickness will reduce this size, making compliance with “wheelchair rotation” unfeasible. However, if this is not avoidable, then it is preferable to select an even larger elevator car, which can both accommodate interior decoration panels and meet the dimensional requirements of EN 81-70.
Interior designers often use up to 40 mm per wall for decoration panels, which includes the decoration panels and their fixing Z clips. This would mean the elevator car’s clear width will be reduced by 80 mm. It is recommended to use decoration panels with honeycomb backing, which reduce the net thickness and weight of decoration panels.
Cataloged or Custom
It is recommended to select interior decorations offered by elevator suppliers whenever possible. There is no match to factory-finished decoration, as it is developed and manufactured by the same elevator supplier with the same level of quality assurance as the elevator equipment itself. Perfect finishing can be expected with respect to positioning, affixation, alignment, verticality, surface waviness, gaps and corners.
Leading elevator suppliers have a wide range of attractive elevator decorations, consisting of stainless steel with etched patterns, textured stainless steel, colored stainless steel, colored glass, printed laminate and wood laminate. In case factory-supplied finishes are selected (and especially in case of stainless-steel panels), the elevator supplier should take care to provide the required stiffeners for the panels in order to avoid drumming noises from them. This may be either a metal stiffener welded to the backside of the panel, a commercial anti-drumming coating or a self-adhesive pad attached to the backside of the panel.
Car-Shell Finishes
Each architect faces the question of which finish should be selected for the car shell: primed/painted or a superior finish. Because adding the decoration panels to the car shell ultimately hides its finish, it seems logical to select a primed/painted finish. However, the decoration details must be studied prior to finalizing the finish of the car shell. If there are multiple panels with gaps between them, the finish of the car shell will leak through the gaps. A similar condition exists at the corners, where the panels do not touch each other, and there are gaps at corners, exposing the finish of the car shell. In such conditions, suitable reveal strips (stainless steel or another finish) must be placed at the gaps to hide the car shell. Alternatively, the entire car shell can be in stainless steel.
Materials
It is essential to choose the right materials to comply with the code requirements once the decision is made to custom manufacture the interior decoration. Elevator safety codes require the decorative materials to be nonflammable with limited reaction to fire. The decorative materials for the car walls, ceiling, accessories and flooring shall comply to low smoke-emission levels, limited contribution to fire and low production of flaming droplets/particles upon exposure to fire. It is recommended to avoid uncertified, low-quality, artificial gypsum boards and products with high contents of volatile organic compounds.
General Arrangement of Decoration Panels
Decoration panels added to the elevator car shell may be affixed using various methods, including gluing and/or by using Z clips. It is not recommended to use Z clips made from wood. Lightweight aluminum Z clips are more durable.
The decoration panels should be arranged with suitable clearances between adjacent panels to ensure easy installation/replacement. Gaps between the panels may require special treatment, such as reveal strips.
Corner posts are helpful in arranging the decoration panels with uniform dimensions with suitable clearance. Not enough clearance may cause squeaking (especially at the corners, if the decoration panels are installed without clearances) as the panels rub against each other.
In many instances, interior decoration is not applied for the front return panels and car operating panels (COPs). The thickness of decoration panels should be coordinated so the COP is in line/flush with the adjacent panels. Depending on the thickness of the decoration panels, the elevator supplier may be required to adjust its COP dimensions, and this must be coordinated early enough to avoid unsightly projections.
Weight of Car Decoration
Care must be taken not to add too much decoration weight to the elevator system. More decoration weight must be compensated at the counterweight side, and it would ultimately increase the motor shaft suspended load. If there is excessive decoration weight added to a nominal elevator capacity, a standard elevator machine may not be sufficient. The elevator supplier may be required to upsize the traction machine, which, in turn, would affect the shaft size, shaft layout and cost. It is recommended to limit the decoration weight as shown below.
Once the installation of elevator decoration is complete, the elevator supplier must make sure that the right amount of balancing weight is added to the counterweight. Otherwise, the traction machine’s motor will be overloaded. This will cause motor failure, as the motor draws more current than its optimal design limit established by the elevator manufacturer.
Flooring Decoration
Elevator flooring is custom to reflect and continue the flooring pattern of the elevator lobby in most modern buildings, whether residential or commercial. The flooring is not supplied by the elevator supplier. A bare platform with a space provision (floor recess) for floor finish/tiles is requested from the elevator supplier. Often, the platform received from the elevator supplier is steel, over which the floor tile is laid with a grout or glue. To reduce a drumming sound on the flooring, it is recommended to request an underlay from the elevator supplier. Such flooring includes sound-absorbent plywood underlay up to 16 mm thick affixed to the platform. It must be noted that the plywood underlay shall be fire resistant and marine-grade quality to withstand the effects of moisture and humidity.
In areas such as kitchens, hospitals and laboratories, hygiene is of utmost importance. It is difficult to clean and maintain the elevator car flooring at corners and at floor-to-wall junctions. For such locations, it is recommended to use “coved ends” for the flooring, in which the flooring is gently coved onto the adjacent wall and terminated at a capping seal. Such flooring prevents accumulation of dirt and bacteria.
Lighting
Interior-design (ID) architects also design lighting concepts and other themed special effects for elevators. Care must be taken to specify readily available fixtures, as specialty fixtures are difficult to replace. The fixtures should also be easily accessible for quick replacement and produce a minimum of 100 lux at the car floor level. Depending on project requirements, it may be required to install dimmer controls for the light fittings to allow fine tuning of lighting with respect to its surroundings.
Where acrylic sheets are used as the lens for light fittings, the arrangement of the fittings should ensure there are no dark /bright spots on the acrylic lens. Acrylic sheets shall have high light-transmission capability. To avoid yellowing of acrylic sheets, those selected should be of high quality with an ultraviolet protection layer.
Heat generated by lights in the elevator should also be considered to ensure the car remains cool and comfortable. Installing too many fixtures might increase the heat generated inside the elevator car, and this must be verified at the design stage. Color temperatures of 2,400-2,700 K are required. It is recommended to avoid using incandescent lamps. Similar color temperatures can be achieved without generating much heat by using extra-warm-white LED lamps and appropriate dimming controls.
Certain innovative projects include lighting embedded in the flooring. This must be carefully coordinated with the elevator supplier to allow for floor recessing, wiring and lighting installation.
On many projects, decorative lighting is retained for both normal and emergency (power failure) conditions. It is recommended to include an “emergency light test switch” within the car controls to periodically check if the emergency lighting is in good working condition. The elevator supplier is required to study the lighting concept and make suitable provisions for power supply and space for mounting the ballast and uninterruptible power supply unit on the car.
Ventilation
All elevator cars are to be provided with apertures at the upper and lower levels for natural ventilation. When adding decoration panels to the elevator car, it is possible to block these ventilation apertures. More often, the lower-level apertures are provided within the kickplate assembly. The elevator supplier should review the interior decoration concept with the architect and should ensure the decoration panels do not block the ventilation apertures.
Some elevator suppliers provide the ventilation apertures at the elevator-car entrance column (front return panel). Since the apertures are visible to public view, this can spoil the aesthetics of the elevator car. It is preferable to hide the ventilation apertures as much as possible.
Emergency- and Accessibility-Related Issues
The ID architect should carefully consider the disabled code requirements for elevators while developing the decoration concept. Each car is provided with an emergency-rescue opening on its roof, and any design for ceiling decoration should ensure the emergency-rescue opening is not blocked. The ceiling must be dismountable quickly, without use of special tools and without any assistance from passengers inside the elevator car.
While it is often preferred to place the COPs on the front return panels, the accessibility code requires it to be located on the side panels for ease of access. Care must be taken not to place the push buttons very close to the corners but maintain a minimum of 400 mm from the corners.
Similarly, the placement of handrails should comply with accessibility-code requirements (i.e., within a height of 900 mm from the finished floor). The handrail should be discontinued at the location of the COP.
Though the car flooring generally follows the lobby flooring, it must be ensured the flooring offers good grip and a nonslip surface.
Usage of mirrors inside the car should be considered carefully to not cause confusion for the disabled/elderly. Any mirror panel shall not continue to floor level; its bottom edge shall be a minimum of 300 mm above floor level. All mirrors used within the elevator cars should have anti-shatter safety backing.
Only laminated glass should be used when using glass for the decoration of elevator cars. This is to prevent injuries that may be caused from shattering. For added strength, tempered glass panels that withstand high impact forces may be used.
For smaller elevator cars, where wheelchair rotation is not possible, it is recommended to install rearview mirrors (corner dome mirrors) at the corners of the elevator car to help wheelchair users while reversing out from the elevator car upon exit.
Door Panels
Elevator car decoration also includes decoration concepts for the car- and landing-door panels. For custom finishes, the elevator supplier provides only primed (or stainless-steel) door panels from the factory. The special finishes are generally added to the door panel by 0.8-mm-thick door skins attached by adhesives. Care must be taken so as not to increase the weight of the door panels, as this could affect the door opening/closing performance.
Especially in the case of large door sizes (such as 1,200-mm-wide and 2,400-mm-tall doors), the weight of the door in itself is great, and adding decorative skins will increase the weight of the door panels. The elevator safety code restricts the kinetic energy of a moving door panel to 10 J. In certain premium projects, fast doors with high closing/opening speeds are utilized. In such projects, increasing the weight of the door will reduce the door speed to keep the kinetic energy within the required limit.
Similar to the car body panels, elevator door panels should also be fixed with stiffeners to avoid drumming sounds.
Door Sills
The industry standard is to provide door sills in extruded aluminum. However, it is recommended to manufacture superior finishes out of solid metal. Their description becomes, for example, “stainless-steel door sills, machined and polished.”
Some elevator suppliers propose to provide aluminum door sills clad with stainless-steel sheets by local vendors. Since the addition of the sheet to the original sill reduces the door guide clearance, such practice is not recommended. Also, sills with thin cladding will suffer damage/dents with the use of trolleys. While this practice may be acceptable for light passenger use, it is not acceptable where high point/wheel loads are required (such as in freight elevators). Only solid stainless-steel door sills should be provided for use with freight elevators.
Protection of Decoration Panels
It is essential to prevent accidental damage to car decoration panels by users and their belongings such as luggage trolleys, strollers, wheelchairs, etc. While handrails are always installed, it is not common to provide bumper rails on decorated elevator cars. Considering the difficulty of replacing a damaged panel (especially if it is of a specialty finish and avoiding elevator downtime is critical), the ID architect may consider adding decorative bumper rails that match the elevator’s decoration theme.
On some projects, the decorated passenger elevator is also used for furniture movement and/or back-of-house traffic. It is recommended to include removable protection drapes for such requirements. The cars will be provided with permanent suspension hooks/pins installed inside the car to which specially fabricated protection drapes will be attached during furniture/trolley movement. The protection drapes will temporarily protect the panels on all sides of the elevator car and be removed prior to returning the elevator to normal passenger use.
Service-Elevator Decoration
Service passenger elevators are used for the vertical transportation of back-of-house support staff and equipment. Basic hairline stainless-steel finish is usually provided for their cars and doors. However, this finish cannot accommodate or withstand the abusive nature of service traffic. Dents and scratches will appear almost immediately, and the condition becomes worse as the elevator continues in service.
It is recommended to use sturdier finishes for service-elevator cars and doors. Rigidized stainless-steel finish is one such finish available in a wide range of patterns. Rigidizing involves strengthening the panels by deep texturing, thereby increasing impact resistance. A rigidized finish can also hide scratches and dents.
Checkered plate flooring is provided for service elevators in heavy-duty environments such as hotels. Alternatively, durable PVC tiles and stone flooring may be used.
Spares
Where interior decoration involves unique/exclusive decoration, it is recommended to procure one additional set of decoration as a spare. Such specially made panels may not be available readily or even in the same country. In high-profile projects, it is necessary to replace damaged decoration immediately. When spare panels are available onsite, the replacement of panels can be completed quickly.
Spares should also be considered for custom accent lighting, speaker systems, floor lighting, handrail lighting, handrails, suspended chandeliers, disco balls and other items that are part of the interior decoration concept. A list of spares must be prepared for each project, and it should consider each elevator car size individually.
Selection of Signal Fixtures
Very rarely, the ID architect designs custom signal fixtures. In iconic projects like the Burj Khalifa in Dubai, the elevator hall lantern lamp is custom designed, reflecting the shape of the tower.
The following general interior-decoration rules apply to signal fixtures:
- Fixtures shall have screw-less affixing means.
- The location of the fixtures shall comply with accessibility requirements.
- Select signal fixtures with colors that contrast with their surroundings.
- Other than standard elevator-operation buttons, all other buttons/key switches shall be hidden in a discreet cabinet.
In general, all signal fixtures have their own faceplate, which is then mounted on a surface (may be a wall or car panel). On special projects, such faceplates are not preferred. Rather, the push buttons/indicators are directly mounted on the surface. Though carrying out maintenance for such units is challenging, some high-profile hotel and corporate projects demand such arrangement.
Such special projects also demand increased car clear heights, such as 2,600-2,900 mm. In its standard configuration, the COP does not continue up to and beyond the suspended ceiling, leaving a visible joint line. This is not desirable, as it spoils the aesthetic look of the car. The elevator supplier should fabricate the COP with special dimensions so the joint line is eliminated.
as signal fixtures with high-contrast color from their surroundings must be selected, push buttons should differ strikingly from the adjacent material. Their visibility will be even worse when standard stainless steel/silver buttons are selected for a stainless-steel COP. Visually challenged users will have a hard time locating the push buttons’ operable area.
While adding decoration panels to the left/right of the COP, consideration must be made for the operability of the panel for maintenance/repair. Hinged swing-open panels are most convenient but require swing space at the hinge. Some elevator suppliers provide a keyhole above the COP to keep the COP locked. These should be closed with removable buttons in stainless steel or steel in a color that matches the COP.
Conclusion
Interior decoration of elevator cars is not just limited to the scope of an ID architect. It involves elaborate consideration of various technical/aesthetic issues related to the manufacture of the elevator equipment itself. Elevator cars must be decorated in full consultation with elevator consultants so the concerns are understood by the design team. The elevator consultant must be aware of the current trends and methods in elevator decoration and should provide practical guidance, considering both the project requirements and concerns from the elevator manufacturer in fulfilling them. Such “considered ID charter” for elevators will be easy for elevator manufacturers to follow and incorporate.
Get more of Elevator World. Sign up for our free e-newsletter.









