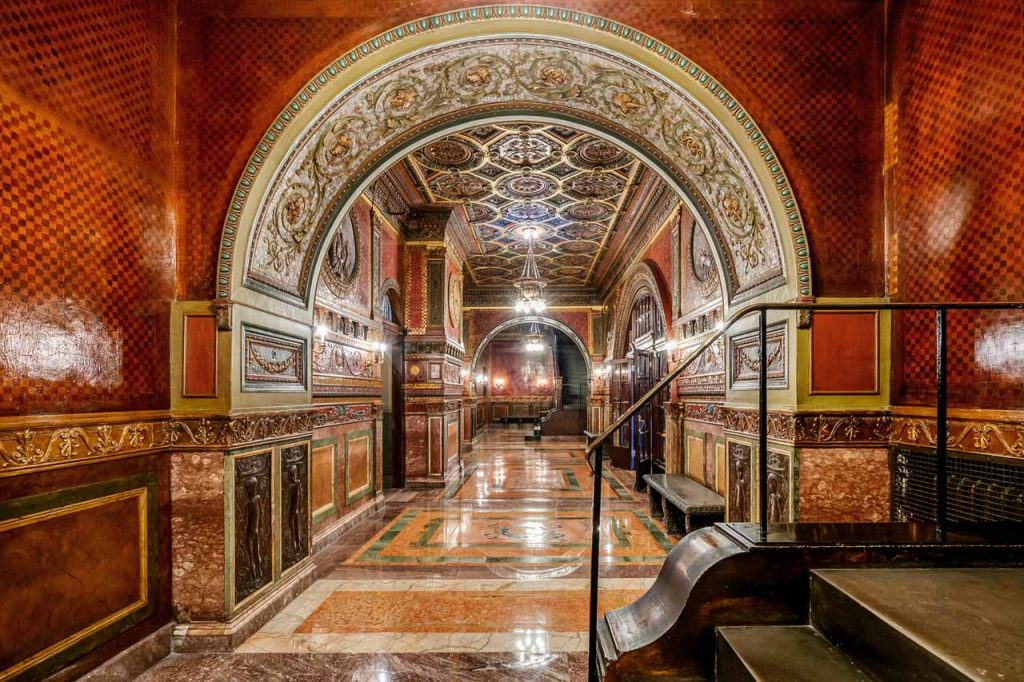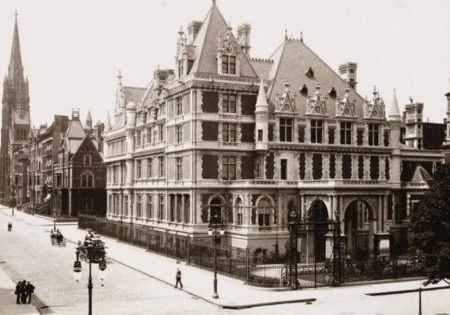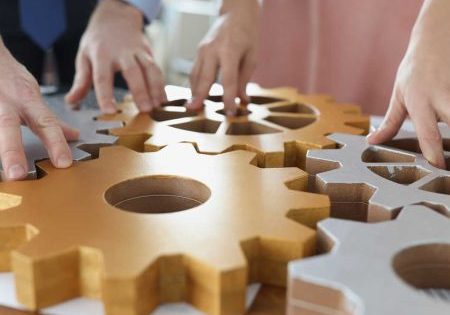Elevator Interiors
Jun 1, 2025
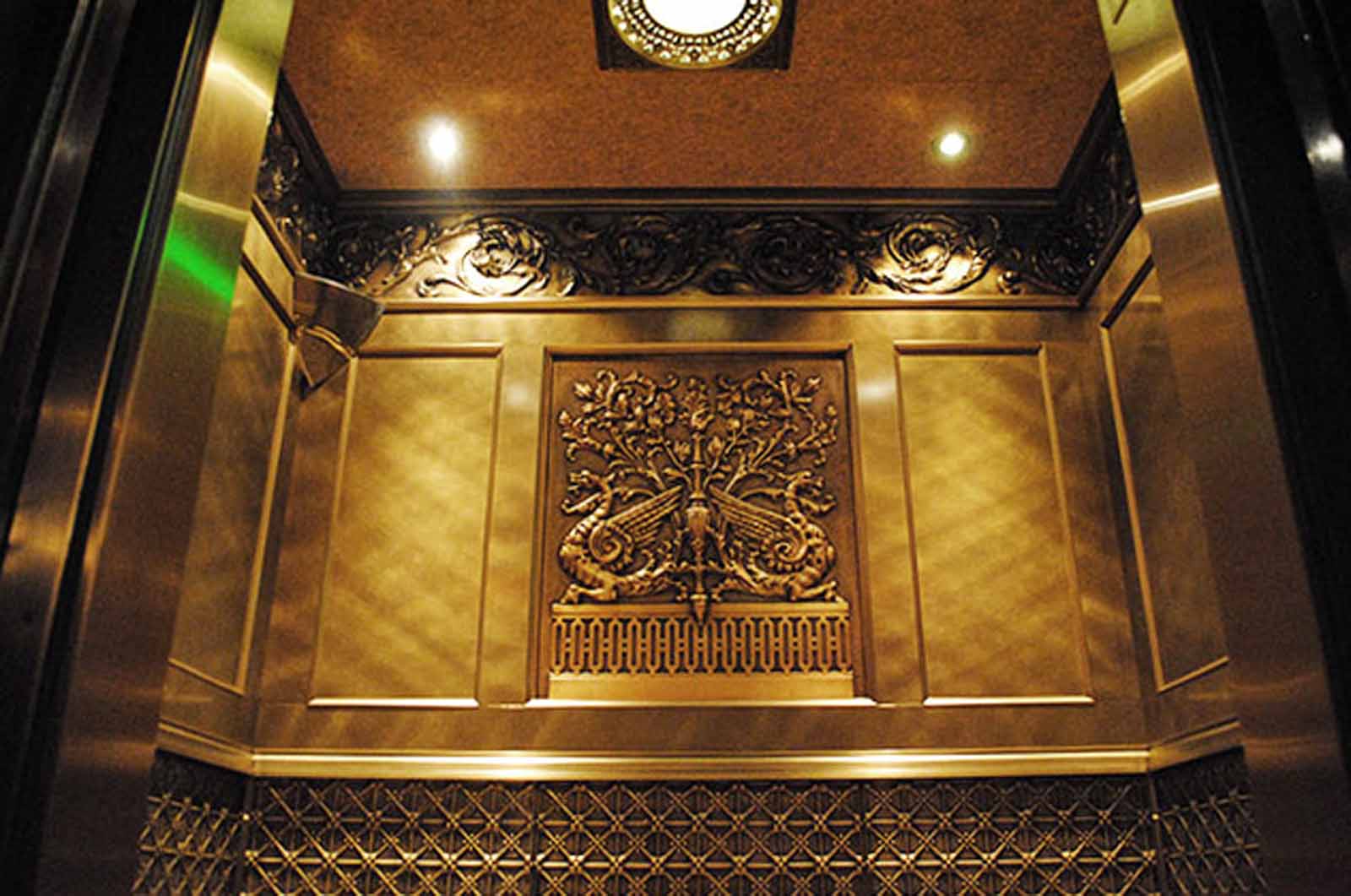
The hidden art of architectural harmony
by Ivette Natacha Sanchez
Have you ever gone into a building and could not locate the elevator? — I know the feeling. You may have stepped into an old building reflecting Gothic, or even Colonial, architecture, where a sleek stainless steel and mirrored elevator transports you to a different era and ambiance.
It’s possible that the elevator in the building you entered is unaffected by the architecture and design of the structure. It’s comparable to a house, and the tiny room in the corner that you overlook. If elevators had feelings, they would feel sad about how much their integration and importance is needed.
The buildings that typically have meticulous transit and communication planning between all necessary areas and elevators are large city buildings, corporate spaces, hotels and commercial spaces. However, there is still much space for development and integration.
The role of elevators in modern buildings extends far beyond mere vertical transportation. They serve as a vital link between floors, enhancing accessibility, functionality and even the aesthetic experience of a structure. The importance of integrating elevator design with the architectural vision of a building is often underestimated, yet it is crucial in ensuring harmonious building communication. The ride should be pleasant; the experience needs to be seamless.
Here I will help you to understand the significance of elevators in the architectural life of a building, the necessity of prioritizing them in project planning and the role of interior design in making elevators a seamless part of the building’s overall essence.
The Elevator as a Communication Channel in a Building
I am an interior designer with a background that merges architecture and education, though my primary expertise lies in the design and fabrication drawings of elevator cabs. I have come to understand that while the building’s façade serves as the cover of a book, the lobby elevator acts as its preface, offering a glimpse into the enchanting experiences that await.
A thoughtfully designed elevator system plays a crucial role in enhancing the efficiency and convenience of a building. In various settings — commercial, residential and mixed use —elevators serve as vital conduits for vertical movement, significantly affecting circulation, safety and accessibility.
In addition to their functional role, elevators help define a building’s identity, serving as a symbolic link between different areas. The design, placement and integration of an elevator can greatly influence how individuals engage with their surroundings and interpret the space. Furthermore, advancements in elevator technology have transformed these systems into sophisticated communication hubs, capable of delivering information, ensuring security and even providing entertainment during transit. As a result, architects and designers must recognize that elevators are not just mechanical features; they are integral elements in the narrative of a building’s design and purpose.
Architectural Planning: Elevators as a Priority
Historically, elevators were often regarded as an afterthought in the design of buildings. However, as urban environments grow increasingly intricate, there is a heightened awareness of the importance of prioritizing elevators in structural planning.
A strategically positioned elevator can enhance spatial flow, ensuring that movement within the building feels natural and intuitive. Ultimately, no one should have the experience of becoming disoriented while searching for the elevator. The elevator must not break with the identity, style or history of the construction.
The architectural design of a building should encompass its elevator system, integrating it as a fundamental aspect of the overall aesthetic. For example, in skyscrapers characterized by a sleek, modernist style, elevator shafts made of glass and steel can enhance the building’s futuristic look. In contrast, classic or historic buildings may benefit from wood-paneled elevators featuring elaborate details that preserve the essence of the period’s design. By considering the elevator as a central design feature rather than merely a functional requirement, architects can create spaces that are both fluid and visually cohesive. The final product should have the same soul.
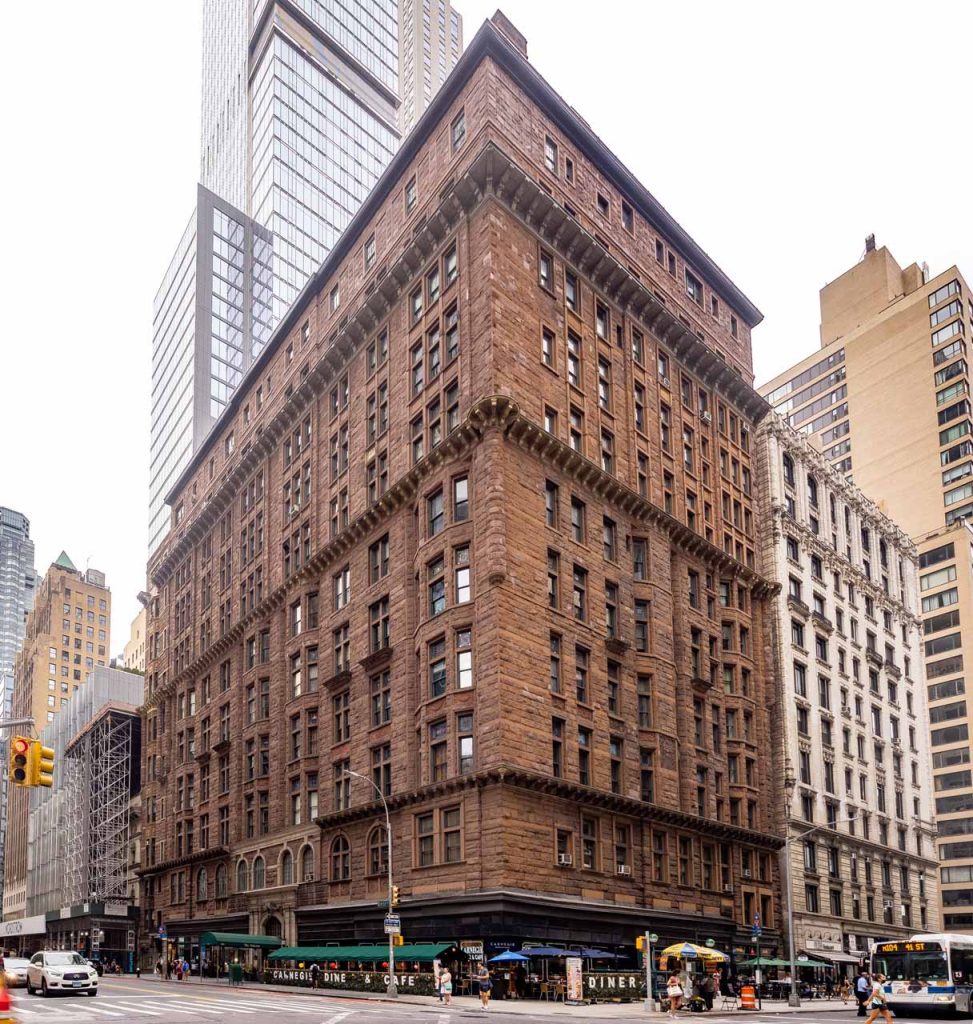
Interior Design: Elevators as a Reflection of the Building’s Identity
Interior design plays a vital role in ensuring that the elevator does not feel like an isolated entity within the structure. The materials, colors and textures used in the cabin should echo the architectural language of the building, reinforcing a seamless transition between floors. From flooring and wall panels to lighting and handrails, every detail should be carefully curated to reflect the building’s character.
Styles such as Art Deco, Gothic, Victorian, Contemporary, Colonial and Federal should reflect the building’s history, translating that style into the elevator’s design. This can involve the use of specific materials, lines, textures, symmetry, ornaments and arches. By embracing the character of the building, the elevator can become a distinctive statement and a hallmark of the overall design.
Several well-known buildings in the U.S. exemplify the perfect integration of elevators into architectural planning. One World Trade Center in NYC, for example, features high-speed elevators designed with LED screens that create a visually stunning experience, immersing passengers in the evolution of the city’s skyline as they ascend. Similarly, the John Hancock Center in Chicago, boasts express elevators with panoramic glass walls, allowing visitors to experience breathtaking views while seamlessly integrating the elevators with the tower’s sleek architectural style. Another remarkable example is the Luxor Hotel in Las Vegas, where the inclined elevators travel at a 39° angle to match the pyramid’s shape, ensuring that the elevator movement aligns with the unique architectural structure.
The Role of Elevator Companies in Construction, Design and Real Estate
Elevator companies play a crucial role in shaping the construction, design and real estate industries by influencing key decisions regarding elevator placement, size, speed and interior aesthetics. The strategic planning of elevators impacts not only the efficiency of a building but also its market value and user experience.
Influence on Construction and Building Design
Elevator manufacturers collaborate closely with architects and developers to determine the most effective locations for elevator shafts, ensuring optimal traffic flow and space utilization. Decisions regarding the number and type of elevators — whether they are standard, highspeed or panoramic — directly affect the overall building layout. Additionally, elevator companies provide insights into structural requirements, energy efficiency and safety measures, ensuring that elevators meet both functional and regulatory standards.
Impact on Real Estate and Marketability
In the real estate sector, elevators are a major selling point. High-speed and luxury elevators can significantly enhance the appeal of a property, influencing buyers and tenants. Residential skyscrapers, luxury condominiums and commercial towers often use premium elevator features — such as biometric access, touchless controls and advanced security systems — to attract high-end clients. Elevator companies work with real estate developers to design customized solutions that align with the building’s branding and target market.
By prioritizing elevators in the planning phase and ensuring their design aligns with the architectural style, designers and developers can create spaces that feel cohesive, efficient and visually compelling. Ultimately, an elevator should not be an afterthought but a statement — an extension of the building’s identity and a seamless part of the overall architectural narrative.
Get more of Elevator World. Sign up for our free e-newsletter.
