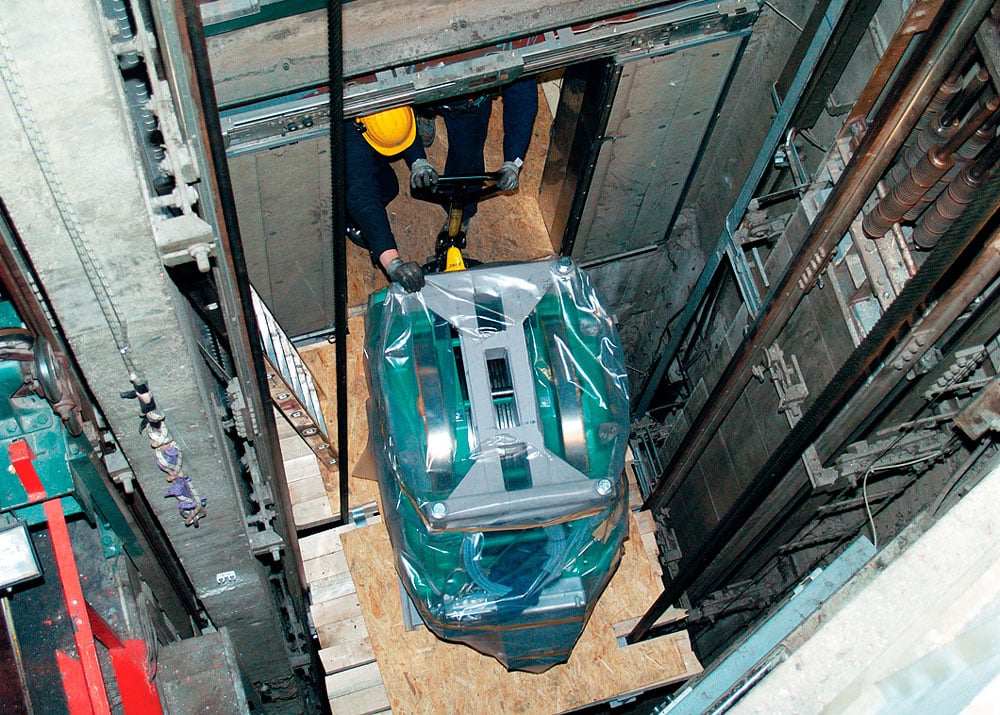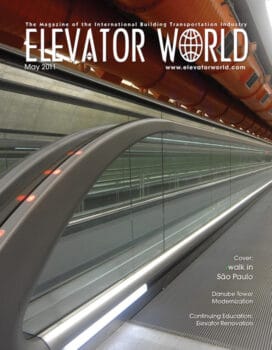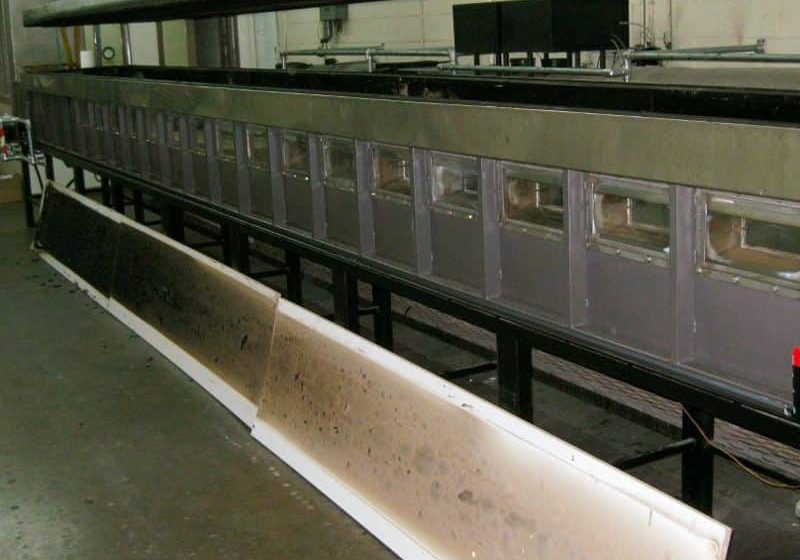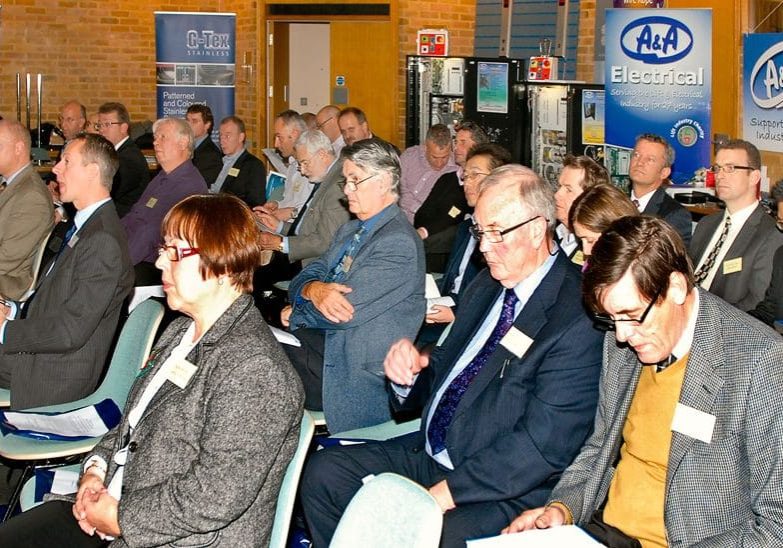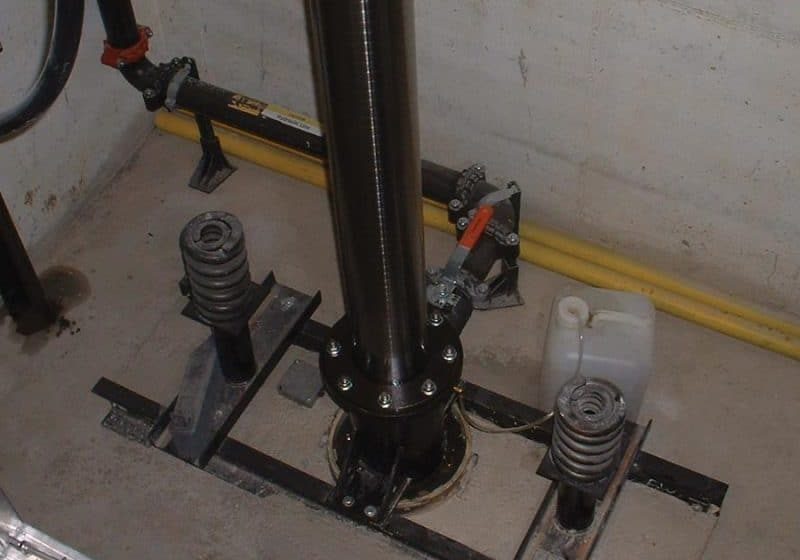After 46 years of service, modernization of the Danube Tower’s elevators was needed to transport residents and tourists through the 170-m tower.
The Danube Tower was built in 1964 as part of the site for the Viennese International Horticulture Show (WIG). It was designed by the late, internationally renowned architect Professor Hannes Lintl. Up until its construction, there had been nothing of note along the left bank of the Danube. Following the Second World War, the area had gradually been taken over by a ramshackle collection of illegally erected shacks. Naturally, the residents of Vienna considered the area an eyesore. Plans to construct a new building complex for the WIG with the Danube Tower as its centerpiece were welcomed as a benefit to the city. The panoramic views from a height of 170 meters over the whole city stretching as far as the mountains of Vienna Wood.
Over their 46-year history, the Danube Tower elevators have transported more than 40 million passengers and covered a distance of more than 750,000 kilometers. Statistics show 40% of visitors to be city residents, 40% tourists and the remaining 20%-day trippers. Around 50% of visitors come only to enjoy the tremendous view, and 50% visit the 135-seat restaurant or the 165-seat cafeteria. Both rotate at regular speeds in three stages: 26, 39 and 52 minutes to make a complete circuit.
The Assignment
Any property owner will be aware that there will be an inevitable need for renovation and modernization after 40 years of service. The state of the art has moved on considerably, and new legal requirements necessitate a wholesale series of modernization measures. In particular, in the field of elevator technology, recently implemented legislation in respect to user safety and regulations forces operators to make energy savings, meaning that action is no longer an option but an urgent necessity. Buildings today account for 40% of all the world’s energy consumption, up to 10% of which is used to operate elevators. Given these considerations, the owner of the Danube Tower made the decision to modernize the 40- year-old elevator system. The renovation project was first considered in 2004, with one of the main requirements being that the tower stay open for business.
A detailed bid for the modernization project was sub-mitted in February 2008, and the order to proceed was awarded in August of the same year. The installation concept was ready by December 2008. Elevator standstill was reduced to only two periods of 10 days each and scheduled during traditionally quiet periods. This solution was unavoidable for safety reasons, particularly during the installation of the traction system, because the second elevator always had to remain available to perform any emergency rescue operation. January to September 2009 were taken up with drawing necessary designs, ordering components, performing an installation hazard analysis and compiling the detailed logistical schedule. The building site was set up in December 2009, with installation work starting on January 4, 2010. By June 8 of that year, around a month ahead of schedule, the work was complete.
Based on a longstanding traditional business association, the modernization contract was awarded to Vienna-based KONE AG. One of the stipulations for the concept was the integration of monitoring systems. These are used by planners, architects and property-management firms to improve user friendliness and attraction of buildings with a range of new technical possibilities. With the benefit of modern media technology, this type of system used in pioneering elevator installations can offer users all kinds of information possibilities, as well as providing precise information about their particular ride. The monitoring system informs users, for instance, if the travel speed of 6.2 mps drops to 2.5 mps due to wind conditions, in order to prevent unwanted movement of the elevator cables.
The Lift Info System
To address these needs, the logical step for KONE was to get in touch with Shaefer GmbH of Sigmaringen, Ger-many, developer of a visual communication and control system called the Lift Info System, which has already been installed in more than 150 projects worldwide. This system can be used not only in elevators, but also in entrance areas, lobbies and meeting points in airports, railway stations, conference centers and hospitals, among others.
Two monitors were installed in the cars of both of the Danube Tower’s express lifts. A 26-inch screen provides passengers with general information about the tower’s eateries, as well as any upcoming events. The smaller 10.4-inch screen displays information such as height, weight and travel speed of the elevator car. There are 32-inch screens installed in the entrance and exit areas, and the top of the cafeteria. These show a daytime and night-time view of the Danube Tower, with superimposed information on the elevator car status. This allows waiting visitors to immediately know when their ride is due to start.
By actuating a key-operated switch, the Lift Info System can also be used to superimpose the picture from six different cameras showing three access levels, the elevator cars and the engine room. This naturally offers a surveil-lance facility used, for instance, by officiating personnel in the event of a rescue by fire services. In this type of scenario, the Lift Info System and its monitors provide orientation and assistance in possible emergencies such as anteroom surveillance or fire protection, and are a major benefit in terms of safety and security.
The Modernization Project
A six-month period was allotted for the complete construction work. Only nighttime working was permitted between the hours of 10 p.m. and 10 a.m. The required material had to be delivered on site at the scheduled time, meaning that deliveries also had to be made at night or early in the morning. During these two 10-day shutdown periods the traction and control system, and all the ropes had to be exchanged. Work continued around the clock in day and night shifts, with three installers working at any one time. The planning process continued alongside the daily progress of the project, and findings gained during installation of the first elevator were applied to help dur-ing the second installation.
The entire project ran like clockwork, with construction completed well within schedule. During the process, the district trading standards authorities and the fire brigade kept a very close watch on the project execution, and the stringent requirements of the TÜV Test Inspectorate also had to be complied.
The process of modernizing an elevator installation naturally places particular emphasis on the requirement for energy savings and environmental efficiency. To ad-dress this demand, the old drive machinery was replaced by the KONE EcoDisc® MX 40, a synchronous permanent-magnet motor. This system reduces energy consumption by up to 50% compared to comparable gear motors. The units are narrow, lightweight in construction and consequently utilize less raw material and space. The counter-weight/elevator car accelerate the lift, causing the regenerative drive system to act as a generator, converting energy into electrical power and feeding it back into the grid. The two units are located in the engine room, above the lift shaft at a height of around 180 meters. When the tower was built, a round slewing crane was installed. There was sufficient rope coiled around its drum that it was able to use the entire height of the tower for trans-porting loads. This provided an enormous benefit for KONE when it came to installing the new machines.
The suspension ropes and, in some cases, the compensation ropes were also exchanged. The slender concrete design of the tower resulted in substantial swaying movement (in some cases up to 1 meter) at the top of the tower in gusty winds. This was taken into account by setting a higher-than-normal tension in the compensation ropes.
The control system was also renewed and now features a power-saving circuit and frequency-inverter drive control (KHD 160), which also serves to reduce energy consumption. All electrical installations were performed using fireproof F90 cabling.
In the pit, the oil hydraulic buffers under the cars and counterweights were renewed. The signaling systems used at the stops and in the cars were replaced by mod-ern keyboards.
LED lighting was installed in the elevator cars and to ensure a smooth and efficient flow of passengers, the “open-through” design. The second car underneath the passenger car, which allows passengers and deliveries to the restaurant kitchen to be transported simultaneously in two cars (one above the other), was retained.
The operator is able to communicate at any time with the other cars and with the administrative staff. In case of a fault, a facility for stepping from one car to the other is provided. The two lift shafts are not separated by a wall, and the intermediate space between the two is only 4 centimeters. Unseen by passengers, there are doors that can be used for evacuation from one car to another in case of emergency. A safety system ensures that the transfer is only possible once the lifts are located on the same floor.
LED spotlights on the cars’ roofs provide a special experience for passengers during the ride. In addition, both elevator cars are fully air-conditioned. Condensation collected in the cooling mode during the ride is stored and drained into suitable tanks when the cars are back on ground level.
Conclusion
The entire modernization project was a success. The Danube Tower’s facility management team confirmed that during the first full month following commissioning of the new lifts, 50% energy savings were achieved. Visitors seem appreciative of the Lift Info System with its many possibilities for providing information. On the basis of the recognized VDI standard 4704/1, an Energy Efficiency Class A certificate has been awarded. This out-come has prompted the owners to invest further in the stop and entrance area, and make technical improvements to the restaurant. These are planned for 2011.
Danube Tower Facts and Figures
- Elevators: two express lifts; rated load: 1200 kg (15
- person)
- Speed: 6.2 mps
- Ride duration: 35 seconds to a height of 165 meters Transport capacity: 1,600 people per hour
- Tower height: 252 meters
- Central deck height: 165 meters
- Observation terraces height: 150 and 152.5 meters Tower diameter (on the ground): 12 meters Tower diameter (at 160 meters high): 6 meters Foundation: 8 meters deep, 31 meters in diameter Building material: 3,750 cbm of concrete, 514 tons of steel-reinforced concrete
Get more of Elevator World. Sign up for our free e-newsletter.
