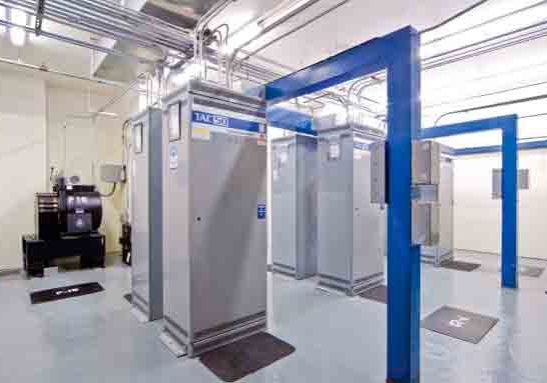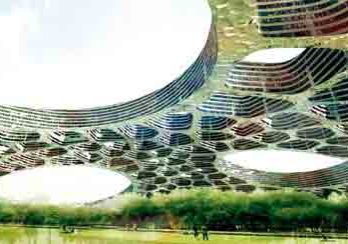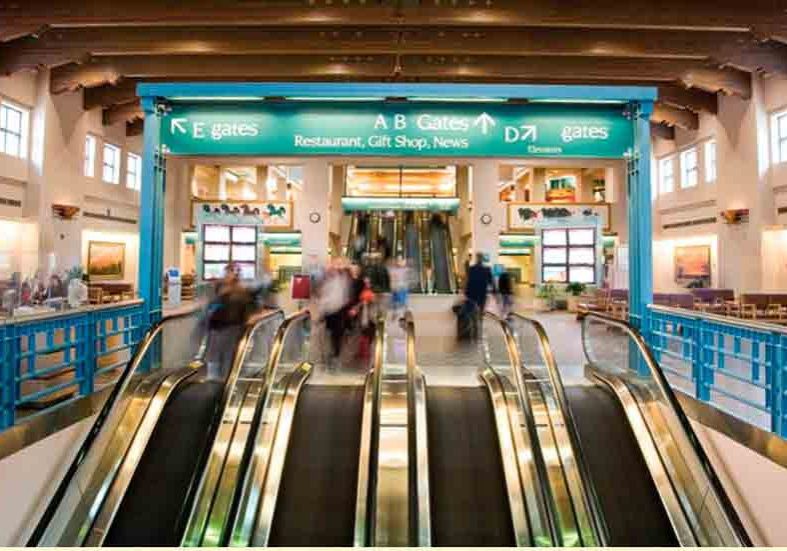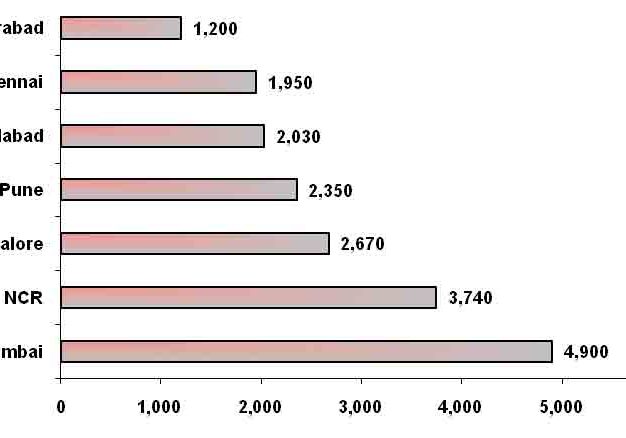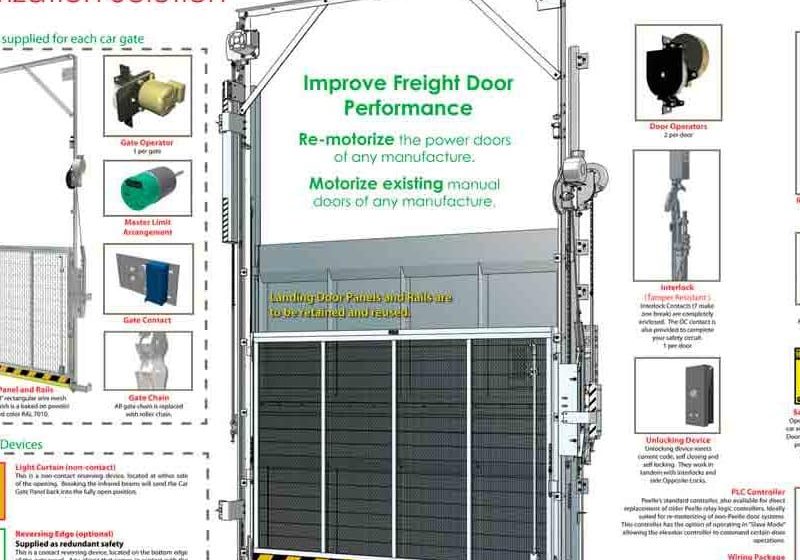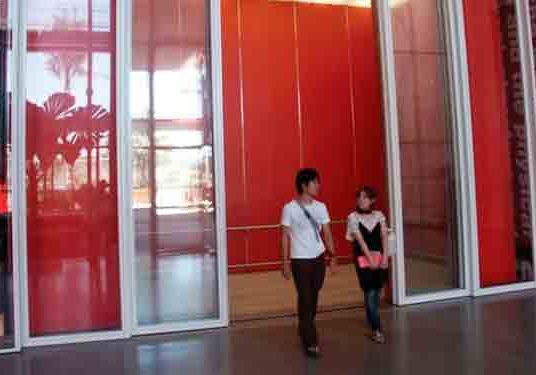Traffic conditions and performance evaluations of tall residential buildings
Tall Residential Buildings Present Special Problems
In large cities, a trend towards tall and luxurious residential buildings in central locations is noticeable. The problems of commuting between a faraway home and a city center are fuelling this trend. The primary difference between tall office and residential buildings is their population. An office building could have a dense population of several thousand people, while an apartment building of the same height might only have several hundred. For this reason, multiple building zones, each served by an elevator group with several cars, are not a viable solution for tall residential buildings. These groups are too costly in terms of capital, space and energy requirements. Groups in office buildings must deliver adequate transportation and short time-dependent service qualities in all traffic conditions. High-rise residential buildings do not have a transport capacity problem; their primary challenge is resident demand for short wait and travel times.
High transport capacities may not be required for typical traffic conditions in high-rise residential buildings; however, building planners should not ignore the need for adequate evacuation capacities in the event of an emergency. Building owners may in the future want to convert a residential building into a hotel, office building or both. To protect a building’s future market value, the elevator plan should not inhibit a potentially different future use. Consequently, elevator configurations for high-rise residential buildings should deliver:
- Short wait and travel times
- Transport capacities adequate for emergencies
- Elevator configurations that enable varied future usage of the building
Multi-Deck Cars
For tall residential buildings, elevators with multi-deck cars enable economical configurations. These cars can simultaneously serve two or more floors during one stop, substantially reducing a group’s number of destinations. This minimizes the number of stops, i.e., all time-dependent service qualities, under all traffic conditions.
The decks of a triple-deck car can be identified using the characters “A,” “B,” and “C,” with each deck serving a fixed range of floors. For example, upper floors one to three could be one destination for a triple-deck car group. Deck “A” serves floor one, with decks “B” and “C” serving floors two and three. The assignment of each car deck to specific floors is permanent. The next destination could be floors four to six, and so on. This concept can be applied to any group and for any group control system. A group with two triple-deck cars could serve an apartment building with 36 floors. This group would have only 12 destinations and serve as an economical configuration. Floor zero could be the three car-park levels assigned to residents of the “A,” “B” and “C” floors. The main pedestrian entrance could be level “B” of the car park, with stairs leading to the next lower and higher elevator lobbies for decks “A” and “C.”
Assuming each floor has two apartments, traffic to and from the six apartments of each destination will define the number of stops during each round trip. The contract speed of the triple-deck elevators could be 6 mps. This elevator plan might deliver acceptable service for 72 apartments on 36 floors; however, if one elevator is out of order, service will be poor. It is obvious that for a 36-floor apartment building, three triple-deck elevators would provide better service. They would also allow conversion for office usage, since the building has three zones: a tenant requiring offices on two or more floors would be accommodated on floors “A”, “B” or “C.” If the building plans include an empty hoistway, the three-car group could be extended to four cars and provide 12 office destinations with good service qualities. What is true for office buildings also applies to apartment buildings – elevator service quality is dependent upon building planning.
Planning Considerations
The distance between the levels of “A,” “B,” and “C” floors should be identical to match distances between the “A,” “B,” and “C” levels of triple-deck cars. The distance between floors “C” and “A” may vary. The contract load per deck could be 600 kg or less, and floor areas may be small. If cars are occasionally needed to transport large objects, extra space behind movable rear walls would be a practical solution.
Mumbai Residential Building Project
Your author was intrigued by a news item in ELEVATOR World’s December 2011 issue about a tall apartment project in Mumbai, India. This building will have 54 floors of apartments above nine parking floors. Apartment floors one to 24 are served by two single-deck elevators with a contract speed of 4 mps, and apartment floors 24 to 54 are served by three single-deck elevators with a contract speed of 6 mps. Two single-deck service elevators provide access to a total of 60 floors. The distance from the lobby at floor zero to apartment floor 54 is 240 m. This apartment tower consists of two independent sections, each served by seven elevators as outlined.
The building’s website provided photographs of construction progress, interior designs, a two-level sports club above the car park and many amenities. Unfortunately, floor plans, data concerning the number of apartments per floor, and elevator contract loads were unavailable. Despite the lack of detailed information, it is of interest to study this project and to speculate on its elevator service qualities after completion.
Traffic Conditions
A building with 54 floors of apartments will generate steady demand for elevator service. However, even a minimum demand for service cannot be immediately satisfied due to long travel distances. If we envisage the three cars serving the high apartments as a string of rotating cars that are equally distributed over the total travel distance of 480 m, we will note that the ideal average distance between cars is 160 m! The service quality problems of the two- and three-car groups as planned will stem from these long travel distances and periods of heavier traffic. The club and sport facilities on two levels will likely generate extra traffic that could coincide with heavier traffic to and from apartments. Both groups have doors at level 24, which may indicate the building has shared amenities at its top floor that could cause additional traffic. If not, the doors of the low-rise group at level 24 could be omitted. A unique problem for this building will be the two service elevators serving 60 levels. These elevators will be inefficient and probably require attendant operation to enable service by appointment. This problem will undoubtedly cause extra traffic for passenger elevators.
Performance Evaluation
A direct trip from floor zero to 54, a distance of 240 m, will take approximately 52 s. if the contract speed is 6 mps. This includes 4.5 s. for door closing on level zero and opening on level 54. Each stop en route to the top floor increases travel time by an average of 10 s., and each passenger transported increases travel time by 2 s. for entering and exiting the car. The same data are valid for the down trip and enable simple performance evaluations.
If we assume the cars of the single-deck group serving floors 24 to 54 make five stops during an up trip to the top floor, another five stops during the down trip, and transport 11 passengers, the minimum round-trip time will be: 52 + 52 + 10 X 10 + 22 = 226 s. The theoretical minimum interval between car departures will be 226 ÷ 3 = 75 s. The theoretical minimum average waiting time is 75 ÷ 2 = 38 s. Some passengers will enjoy short waiting times; others will experience waiting times that exceed the theoretical minimum interval. This calculation gives an indication of elevator service quality during light traffic. During periods with heavier traffic, all time-dependent service will be worse. It is easy to make additional calculations assuming a higher number of stops and passengers. Obviously, the elevators as planned will prohibit a future use of this building as an office or hotel. An emergency is likely to cause serious problems. Your author predicts the elevator service qualities of the groups as planned would be unsatisfactory.
Alternative Configurations
Building construction appears to be well underway. To increase the number of hoistways for other solutions with single-deck elevators is probably impossible. However, with multi-deck elevators it will be possible to substantially improve elevator service qualities.
Configuration One
A group of triple-deck cars serving all 54 apartment floors, i.e., a group with 18 destinations. Each destination consists of three apartment floors. The lowest floor of each destination is always served by deck “A,” the next higher floor by deck “B” and so on. With the five hoistways as planned, the triple-deck group might consist of three to five elevators. A group of three triple-deck cars serving all 54 apartment levels would probably deliver better service qualities than five single-deck elevators of the present plans. A four-car triple-deck group would greatly improve service qualities and a five-car group will deliver service qualities that can be qualified as good.
Configuration Two
Two groups, each with two double-deck cars, can serve all 54 apartment levels. Level zero of both groups could be the split-level lobby floor. Double-deck group “X” would serve 14 destinations and double-deck group “Y” would serve 13 destinations. Each destination consists of two apartment levels. Deck “A” of the “X” group serves 14 levels: 1-5-9-13-17…49-53. Deck “B” of the “X” group serves 14 levels: 2-6-10-14-18…50-54. Deck “A” of the “Y” group serves 13 levels: 3-7-11-15-19…47-51. Deck “B” of the “Y” group serves 13 levels: 4-8-12-16-2 …48-52.
This less costly configuration has a low number of destinations, reducing the number of stops under all traffic conditions. If an “X” or “Y” elevator is out of service the full building height is still served by three elevators. Residents can use another group by walking one floor up or down. This configuration is less flexible than triple-deck configurations. Also, these groups are less suitable for later use of the building as a hotel or offices. The hoistway not required for groups “X” and “Y” could be used as an additional service elevator.
Configuration Three
A low-rise group with two double-deck cars could serve 12 destinations, i.e., apartment floors one to 24. A high-rise group with three double-deck cars could serve 15 destinations, i.e., apartment floors 25 to 54.
Performance and Configuration of Service Elevators
The number of destinations served must be reduced because two single-deck elevators cannot serve 60 floors. A service call can be placed at any time but a car may never arrive because both cars are likely to be under the control of passengers at all times. If normal car operations are not possible, the service elevators will have to be operated by attendants. This may imply that service of specific floors will be subject to specific service periods.Alternatively, service might be provided by appointment. Mobile phones may enable passengers and attendants to keep in touch! Cars with three or four decks can substantially reduce the number of destinations and may offer a solution for this problem.
Group Control Systems
Your author has developed intelligent destination group controls on the basis of his discovery of the inherent relativity of the characteristics of groups of elevators. These controls minimize and equalize round-trip times relative to momentary up and down traffic densities. This implies that transport capacities and time-dependent service qualities are optimized at all times. The apartment building in Mumbai that has been studied in this article can substantially benefit from the application of intelligent destination controls.
More articles by this author can be downloaded at website: www.elevator groupcontrols.com.
Get more of Elevator World. Sign up for our free e-newsletter.


