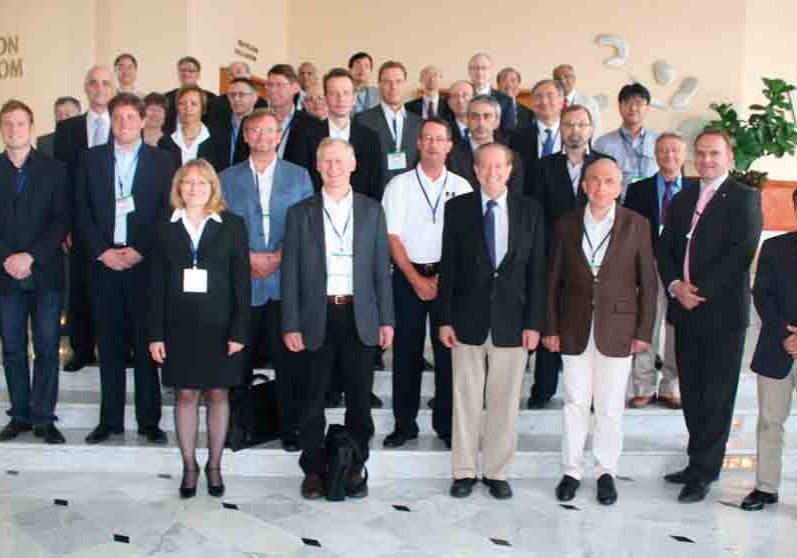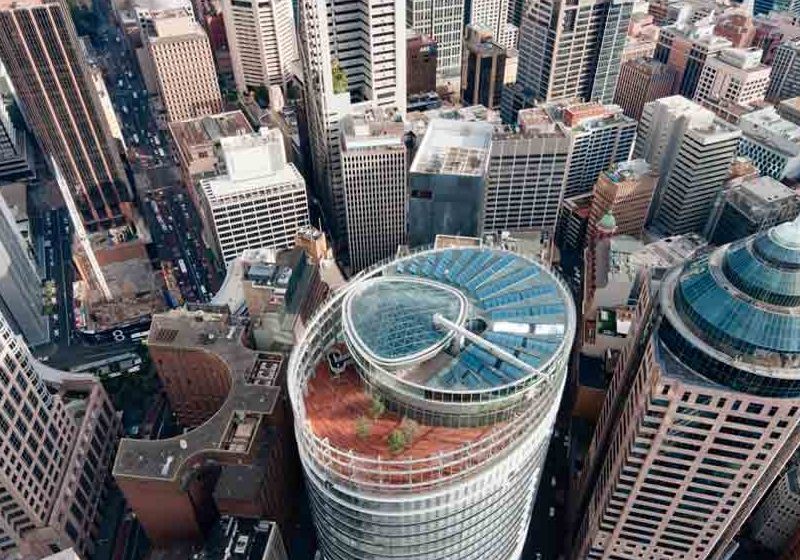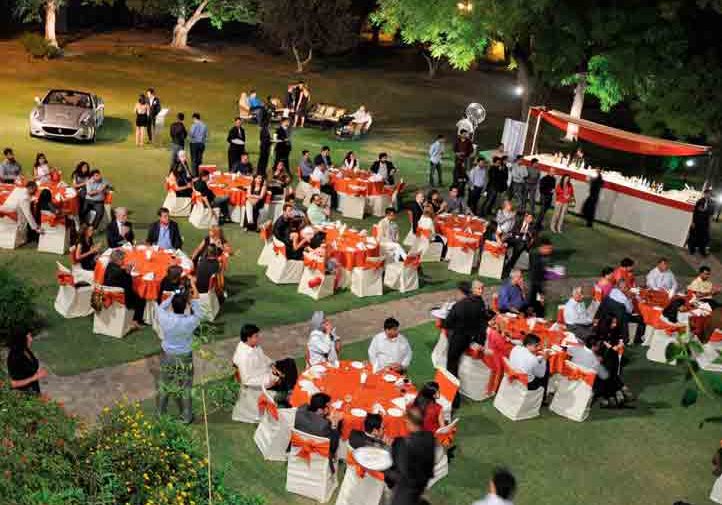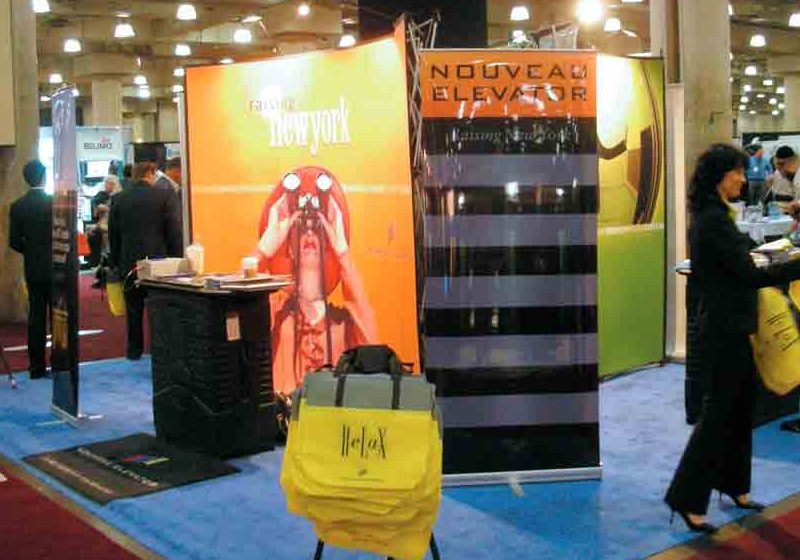An overview of William H. Bryan’s “The Mechanical Plant of a Modern Commercial Building”
In December 1898, William H. Bryan (1859-1910) presented a paper titled “The Mechanical Plant of a Modern Commercial Building” at the meeting of the New York Chapter of the American Society of Mechanical Engineers. His paper provided a detailed account of the design/selection process and subsequent evaluation of the mechanical equipment specified for a new eight-story commercial building in St. Louis. Bryan had served as the lead engineer on the project and introduced his topic as follows:
“The modern commercial building is, in many respects, an engineering structure. The problems of foundations, design of frame and walls for the desired loads and wind pressures, the plumbing and sanitary arrangements, call for engineering skill of the highest order. This paper, however, will be confined to the discussion of the mechanical, steam and electrical plants, which are of full equal importance. It is now generally admitted that no features of the modern building stand in greater need of consideration by specialists. Such treatment has always been desirable and is now more today than ever, on account of the wide variety of service required and the improvements which are constantly being made.”
By the late 1890s, the selection of appropriate elevator equipment began with a series of questions, some of which are familiar today: “How many elevators shall there be; where located? How many passenger, and how many freight? What shall be the elevator loads and speeds? How shall they be driven?” These were accompanied by other, less-familiar questions that arose due to the continued presence of older steam-powered elevators, the market dominance of hydraulic elevators (available in several configurations) and the newly arrived electric elevator. Thus, Bryan’s question, “How shall they be driven?” was followed by:
“If by steam, whether belted or direct? If of the hydraulic pattern, shall they be high or low pressure, with horizontal or vertical cylinders? What type of pumping machinery shall be used – the old-style direct-acting duplex with simple high-pressure cylinders; the same engine fitted with compound cylinders; the simple crank and fly-wheel pattern; or the more modern compound or triple-expansion crank-and-flywheel high-duty engine? Shall it be provided with condensers? If the elevators are to [be] operated by electricity, at what voltage? Direct or belted; how counterbalanced, and provided with [which] automatic and safety devices?”
The range of system choices speaks to the persistence of old technology alongside recent innovations.
The primary client for Bryan’s “Commercial Building” was Hagadine-McKittrick Dry Goods Co. The term “dry goods” referred to textiles, clothing and other household products, and was used to differentiate this type of business from hardware and grocery stores. Due to its commercial nature, it also required a different elevatoring scheme than did a typical office building. Bryan stated eight elevators were specified: two passenger and six freight machines, which were placed in four “banks.” Bids were invited on hydraulic, electric and steam-powered elevators “erected complete.” Bryan noted the indecision on elevator type also affected the bids for the boiler plant and electrical system; in each case, the specifications changed depending on the type of elevator system selected.
This indecision arose, in part, due to the differing opinions of the parties involved in the project. The clients used steam elevators in their current building “with entire satisfaction” and doubtless saw no reason to abandon a familiar technology. The architects had recently completed a project that involved the replacement of steam elevators with a “modern” high-pressure hydraulic system, which had resulted in “enormous fuel savings.” The engineers (which included Bryan) had “devoted considerable time to the study of modern electrical elevators and recognized that they were destined to come into extensive use.” However, Bryan also stated the engineering team was not:
“. . . fully convinced that this was the proper system to adopt in the present instance and were fully aware of the advantages of the other two types. It was decided, therefore, to so word the specifications that comparative bids would be received on all three types.”
The core specifications for the elevators were as follows:
| Two Passenger Elevators “Operated by Conductors” | |||
| Capacity | Maximum Speed | Travel | Service |
| 2500 lb. | 300 fpm | 105 ft. | All Floors |
| Two Freight Elevators “Operated by Conductors” | |||
| Capacity | Maximum Speed | Travel | Service |
| 3500 lb. | 225 fpm | 105 ft. | All Floors |
| Two Freight Elevators “Operated by Porters” | |||
| Capacity | Maximum Speed | Travel | Service |
| 4000 lb. | 150 fpm | 105 ft. | All Floors |
| Two Freight Elevators “Operated without Attendants” | |||
| Capacity | Maximum Speed | Travel | Service |
| 4000 lb. | 150 fpm | 87 ft. | Shipping room to eighth floor; no intermediate stops |
The contractor was to “furnish the machinery complete [and] ready for service.” Steel guide rails were specified, and the elevator cables were “to be of such number, dimensions and strength that in case half of them should fail simultaneously, the remaining half would carry the maximum load, with a factor of safety of four.” Interestingly, counterbalancing was listed separately and required “to be employed as far as possible.” Safety, also listed separately, was addressed as follows: “Complete safety devices were to be supplied, preventing excessive speeds in either direction; automatic stops at end of travel, and other features, such as slack cable stops, buffers, grips, etc.” The specifications included a cost limit of US$300 per passenger car, and the contractor was to “provide ornamental metal gates on each floor for passenger elevator shafts. Separate proposals were invited for safety gates at the freight elevator doorways on all floors.”
Bryan recounted that the desired passenger elevator capacity had been determined by “tests” made on the client’s existing steam-elevator plant. One test consisted of filling the 6-ft. X 6-ft. elevator car with “people who happened to be conducting business in the store.” This was a total of 18 people who were simply “crowded into the car.” Their weight was estimated to be 2700 lb., or 75 lb. per sq. ft. A second test, conducted “on an average busy day,” consisted of simply observing elevator use. This revealed the passenger elevator was in service 47% of the time, and the freight elevators were in service 35% of the time. Based on this “data,” the specifications stated bidders should assume the passenger elevators would be in service 50% of the time, and the freight elevators 33% of the time.
A critical question concerned how to determine the energy required to operate the elevator plant. Bryan noted there was “a lack of authentic data as to elevator performance covering wide ranges of service, and it is impossible to make such computations accurately.” However, he reported:
“Tests have shown that where drum machines are counterbalanced to half the average load, and where the same total load is carried both up and down, the net work done is simply that necessary to overcome friction, plus an allowance to cover the surge of energy required at each start.”
Based on a “study” of a comparable electric elevator plant, Bryan determined that, when operating “under favorable conditions of loads, counterbalancing, frequency of stops, etc.,” the new building’s elevators should have the following “efficiency” (running in both directions):
- Passenger elevator: 3.5 kWh per car mi.
- Freight elevator (capacity: 3500 lb.): 4.5 kWh per car mi.
- Freight elevator (capacity: 4000 lb.): 4.5 kWh per car mi.
Using these figures, Bryan determined the power required to keep each car in motion:
- Passenger elevator: 4.66 electrical hp per car mi.
- Freight elevator (capacity: 3500 lb.): 4.66 electrical hp per car mi.
- Freight elevator (capacity: 4000 lb.): 6 electrical hp per car mi.
The car speed was:
- Passenger elevator: 4.3 mph
- Freight elevator (capacity: 3500 lb.): 2.55 mph
- Freight elevator (capacity: 4000 lb.): 1.7 mph
These two sets of figures allowed Bryan to calculate the required power per elevator:
- Passenger elevator: 15.9 electrical hp
- Freight elevator (capacity: 3500 lb.): 14.46 electrical hp
- Freight elevator (capacity: 4000 lb.): 10.2 electrical hp
Assuming the passenger elevators were in operation 50% and the freight elevators 33% of the time, Bryan multiplied the electrical hp by the percentage of time in operation multiplied by the number of elevators in each group, which gave the following power-consumption figures:
- Two passenger elevators: 15.9 electrical hp
- Two freight elevators (capacity: 3500 lb.): 9.6 electrical hp
- Four freight elevators (capacity: 4000 lb.): 13.6 electrical hp
These figures add up to a total of approximately 40 electrical hp; however, Bryan assumed ideal conditions would:
“. . .never be reached, and also that uncertainty existed as to the actual number of stops per trip, and percentage of time which the elevators would be in operation. . . . [Therefore,] it was thought wise to increase this allowance by 50%.”
Thus, the total power consumption rose to an estimated 60 electrical hp. This number was adjusted a final time – predicated on an assumed “combined engine and dynamo efficiency of 80%” – and “the average indicated hp” was specified as 75.
An electrical generator of 75 kW was to be dedicated to elevator service (the building produced its own power), and the electrical current was specified as 220 V. The contractor was required to do all wiring from the “switchboard” to the elevator motor, and each motor:
“. . .was to have an automatic starting device to give the car an easy start independent of the operator and cable, returning to the starting point automatically in case of interruption of the current.”
The motors were also required to start from rest and attain full speed within 5 s., and the starting current was “not to exceed the operating current at full speed by more than 50%.” Though the elevators had their own dedicated generator, the specifications stated the system must be designed “to be capable of operating in multiple with the lighting system without noticeable interference with the steadiness of the electric lights.” The elevator engines were to be either a single or double worm-gear type with “steel worm and gun-metal gear.” The freight cars were to be 8 ft. X 8 ft. and the passenger cars 6 ft. X 6 ft. in size.
Part Two of this series will address the bidder’s response to these specifications, the machine selection and the subsequent testing that occurred in order to verify the manufacturer had met the specified energy usage limits. This series was inspired, in part, by my attendance at Elevcon 2012, where I had the pleasure of listening to a series of excellent presentations on contemporary elevator and escalator technology. However, as this article reveals, investigations into elevator operation and efficiency have been a constant aspect of elevator design and application for a long time.
Get more of Elevator World. Sign up for our free e-newsletter.









