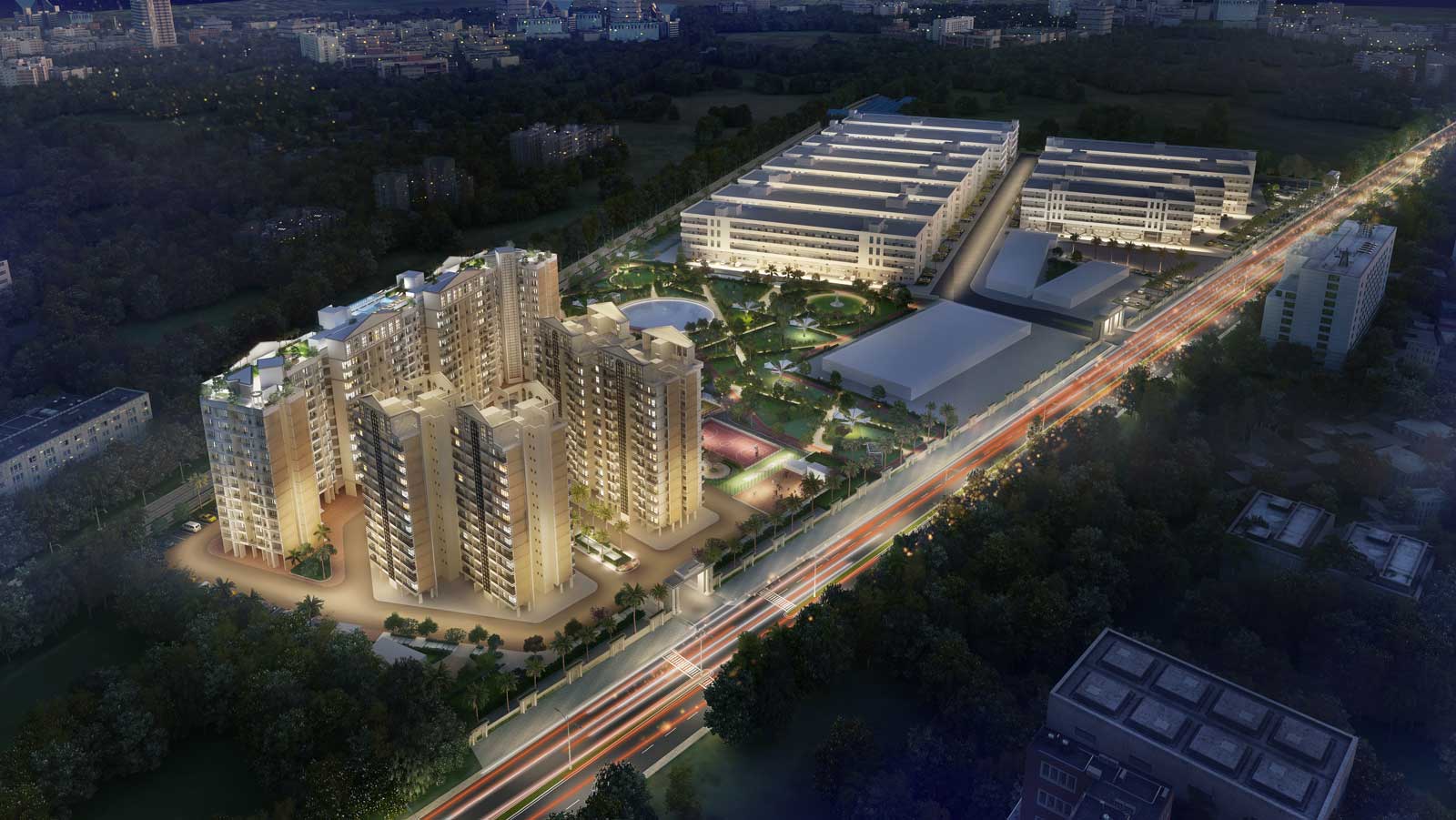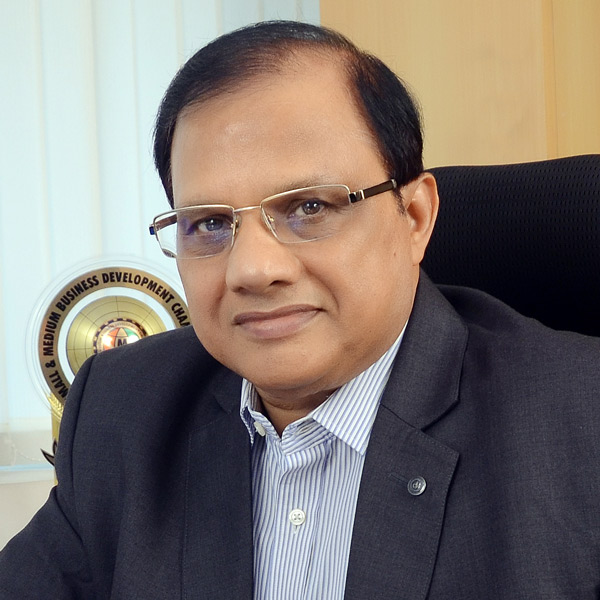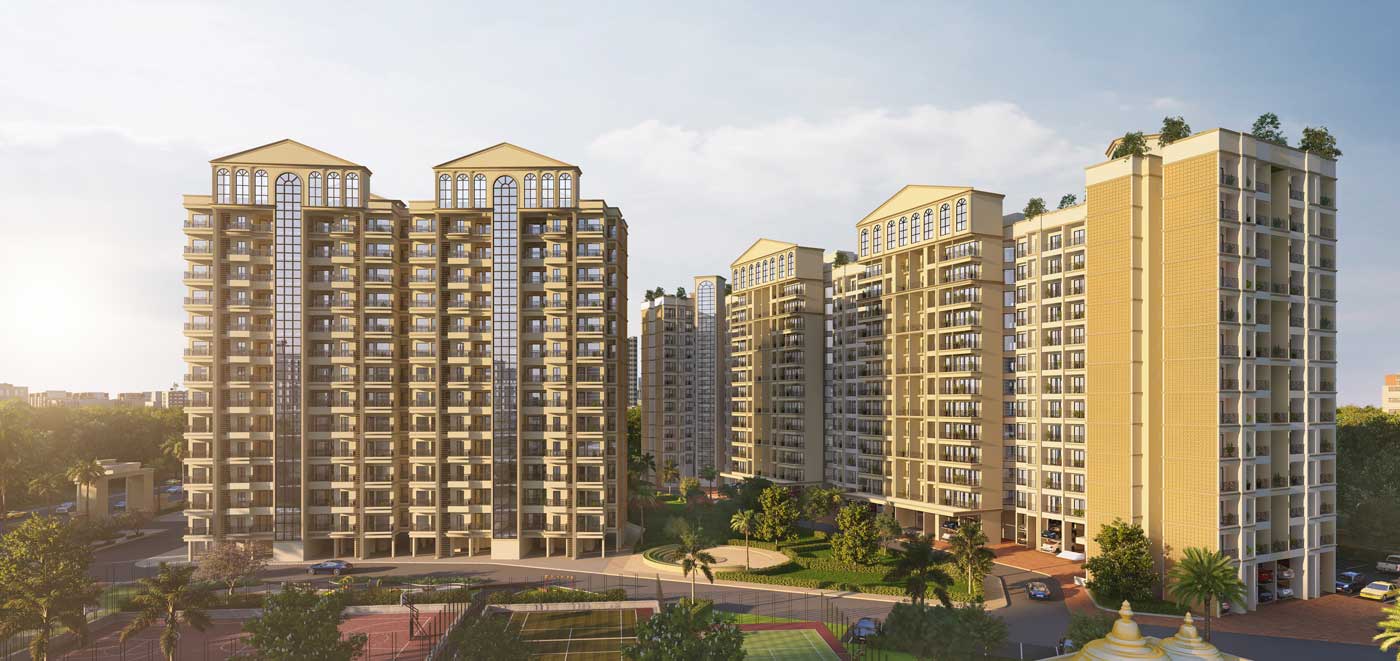Empire Centrum Project
Aug 14, 2023

Anoop Kumar Bhargava (AKB), chief executive officer and director of Empire Centrum, shares the unique selling points of the company’s high-rise project with your author (SSP).
SSP: How does Empire Centrum differ from other high-rise projects in Mumbai?
AKB: The Empire Centrum Ambernath project stands out from other high-rise projects in Mumbai due to its unique features and advantages. One of the key differentiators is the project’s affordability in comparison to other high-rise projects in prime locations in Mumbai. Additionally, the project is designed to maximize living space and natural light, making it an ideal living space for families and individuals who value spacious living. The Empire Centrum Ambernath project also offers a unique living experience with green surroundings, providing residents with a natural and serene living environment.
SSP: With many upcoming infrastructure projects in Mumbai, what are the specific location advantages this project offers in terms of connectivity across the region and beyond?
AKB: Empire Centrum, located in Ambernath West, Mumbai Metropolitan Region (MMR), beyond Thane, is well-connected to major highways and public transport systems, making it easy for residents to commute to work and other parts of the city. The upcoming Chikhloli Railway Station will further improve connectivity to other parts of Mumbai. Additionally, the project is near Dombivli and Kalyan, which are major industrial and commercial areas, providing residents with easy access to job opportunities and business centers. The proximity of Navi Mumbai International Airport and Mumbai Trans Harbour Link are added advantages.
SSP: What is the significance of elevators in projects by your company?
AKB: Elevators play a significant role in the projects developed by our company, not only as a means of transportation but also as a lifestyle amenity. With advancements in technology, elevators have become eco-friendlier and more sustainable, providing a more comfortable and luxurious living experience to residents.
High-speed elevators with advanced security features and luxurious interiors have become a standard feature in high-end residential projects, providing residents with a sense of exclusivity and luxury. Moreover, elevators have become an essential component of modern urban living, allowing residents to access amenities such as rooftop gardens and swimming pools, as well as fitness centers located on higher floors. This has led to an increased demand for elevators that are not only functional, but also provide an enhanced living experience.
SSP: Do you see buildings getting even higher soon, and how would this impact decisions regarding elevator selection going forward?
AKB: According to a recent study, building heights are increasing in the MMR due to lack of land parcels. As buildings get taller, the demand for faster and more efficient elevators will also increase. Elevator selection decisions will need to consider factors such as speed, capacity and energy efficiency to meet the needs of taller buildings and their occupants. Additionally, advancements in elevator technology such as the development of ropeless elevators and smart elevators that use AI to optimize elevator usage may also play a role in elevator selection decisions.
SSP: With Real Estate Regulatory Authority (RERA) implementation and stricter norms, which aspects must developers now keep in mind about elevators in their projects?
AKB: One of the key aspects is the requirement for developers to obtain all necessary clearances and approvals from the concerned authorities, including elevator installation and safety approvals. Additionally, developers need to ensure that the elevators installed in their projects are compliant with the relevant safety standards and regulations. They also have to provide adequate maintenance and repair services for the elevators to ensure their safe and efficient operation. Developers need to ensure that the elevators installed in their projects are accessible and user-friendly.
SSP: Due to the major shift in investor demand for residential properties with modern integrated amenities and automated elevator systems, do you see more developers adopting new elevator technology?
AKB: Yes. There is a growing trend among developers to invest in and adopt new automated technology to enhance elevator travel by improving its efficiency and accessibility, in response to the increasing demand for modern integrated amenities in residential buildings. According to a report by Roland Berger, emerging digital tools and processes such as predictive maintenance and augmented reality are changing the game for incumbents and paving the way for new entrants in the elevator market.
One of the major trends in elevator technology is the use of smart elevators that incorporate advanced features such as destination control systems, which optimize elevator usage and reduce wait times, and biometric access control, which enhances security and access control. Another trend is the use of ropeless elevators that use linear motors to move cabs, which can increase elevator speed and efficiency and reduce the space required for elevator shafts. Developers are also investing in elevator technology that enhances accessibility for people with disabilities such as voice-activated controls and braille buttons.
Empire Centrum Project Details
| Sr. No. | Name of Industrial Buildings | Unit Type | Total Floors | Total Gala |
| 1 | A1 – Maurya | flatted type gala | G+3 | 140 |
| 2 | A2 – Gupta | flatted type gala | G+3 | 146 |
| 3 | A3 – Pala | flatted type gala | G+3 | 157 |
| 4 | A4 – Rashtrakuta | flatted type gala | G+3 | 397 |
| Total | 840 |
| Sr. No. | Name of Residential Buildings | Unit Type | Total Floors | Total Flats |
| 1 | E1 – Dwaraka | two-bedroom | G+13 | 52 |
| 2 | E2 – Ujjain | two-bedroom | G+13 | 52 |
| 3 | F1 – Takshashila | one-bedroom | G+13 | 52 |
| 4 | F2 – Rajgriha | one-bedroom | G+13 | 52 |
| 5 | A wing – Madurai | one-bedroom, two-bedroom | G+12+Terrace | 48 |
| 6 | B wing – Patliputra | one-bedroom, two-bedroom compact or lavish | G+12+Terrace+deck | 96 |
| 7 | C wing – Kannauj (future development) | one-bedroom, two-bedroom compact or lavish | G+12+Terrace+deck | 96 |
| 8 | D wing – Somnath (future development) | one-bedroom, two-bedroom | G+12+Terrace | 48 |
| Total | 496 |
Elevator Details
| Sr. no. | Name of industrial buildings | Number of elevators | Elevator type | Size of elevator |
| 1 | A1 – Maurya | 4 | two goods lifts, two passenger lifts | passenger lift – 1.74 x 1.8 m, goods lift – 3.0 x 2.70 m |
| 2 | A2 – Gupta | 4 | two goods lifts, two passenger lifts | passenger lift – 1.5 x 1.88 m, goods lift – 3.0 x 2.66 m |
| 3 | A3 – Pala | 4 | two goods lifts, two passenger lifts | passenger lift – 1.5 x 1.88 m, goods lift – 3.0 x 2.66 m |
| 4 | A4 – Rashtrakuta | 4 | two goods lifts, two passenger lifts | passenger lift – 1.62 x 1.88 m, goods lift – 3.0 x 2.66 m |
| 16 Total |
| Sr. no. | Name of Residential Buildings | Number of elevators | Elevator type | Size of elevator |
| 1 | E1 – Dwaraka | 2 | two passenger lifts | Passenger lift – 2.13 x 2.10 m |
| 2 | E2 – Ujjain | 2 | ||
| 3 | F1 – Takshashila | 2 | ||
| 4 | F2 – Rajgriha | 2 | ||
| 5 | A wing – Madurai | 3 | One stretcher lift, two passenger lifts | stretcher lift – 2.0 x 2.50m, passenger lift – 2.0 x 2.36 m |
| 6 | B wing – Patliputra | 2 | One stretcher lift, one passenger lift | stretcher lift – 2.55 x 2.05 m, passenger lift – 1.80 x 2.10 m |
| 7 | C wing – Kannauj (future development) | 2 | one stretcher lift, one passenger lift | Stretcher lift – 2.55 x 2.05 m, passenger lift – 1.80 x 2.10 m. |
| 8 | D wing – Somnath (future development) | 3 | One stretcher lift, two passenger lifts | Stretcher lift – 2.0 x 2.50 m, passenger lift – 2.0 x 2.36 m. |
| 18 Total |
SSP: What aspects were considered while designing elevators for the project?
AKB: When designing a building that includes elevators, there are several aspects that need to be considered. Some of these aspects include:
- Number of users determined by the number of occupants, as well as the building’s intended use
- Positioning in sync with the overall project design to ensure that the elevator system fits seamlessly into the building’s aesthetics
- Positioning to allow access to amenities such as restrooms, conference rooms and other common areas to improve the overall flow of foot traffic throughout the building
- Safety and security factors such as emergency lighting, fire protection and backup power systems
SSP: How will the elevators facilitate the occupants?
AKB: For children, elevators provide a safer alternative to escalators, which can pose a risk of injury if not used properly. Visitors and other users who may have mobility issues can benefit greatly from elevators, as they provide an easier and safer way to navigate multi-story buildings. Elevators can also increase the efficiency of a building, reducing wait times and improving overall accessibility. Children below 5 years must accompany a parent.
SSP: Please tell me about car parking systems in the project.
AKB: We have dedicated space for proposed basement car parking. Basement stack parking is a relatively new concept that has been gaining popularity in recent years. This type of parking system involves stacking cars on top of each other in a vertical column, with each car being parked on a hydraulic lift platform that can be raised or lowered as needed. Some of the benefits of basement stack parking include:
- A significant reduction in the amount of space needed for parking
- An added layer of security for parked vehicles
- Improved traffic flow in and around parking areas as it eliminates the need for drivers to navigate through multiple levels of a parking garage to find an available space
- Significant long-term cost savings as basement stack parking requires less space and can accommodate more vehicles, reducing the need for additional parking structures or land
- Less environmental impacts as it requires less land and can reduce the need for vehicles to circle around in search of an available parking spot
Unique Selling Points
- Grand towers with luxurious one- and two-bedroom apartments bestow beautiful views.
- Every room opens with a balcony to admire the surrounding landscape.
- The placement and massing of the rooms in each apartment ensure privacy.
- French windows provide maximum natural light and ventilation.
- Each wing has two elevators with two separate lifts that provide access to amenities.
- The buildings are elegantly designed with classical columns and cornices for a royal appearance.
- Buildings’ design is integrated with the surrounding natural landscape.
- Access to a wide plethora of amenities
Key Amenities
Rooftop:
- Terrace jogging track
- Deck area and changing room
- Infinity swimming pool with children’s pool
- Yoga room
- Library
- Gaming room
- Gymnasium
- Media lounge
- Open business center
- Rainwater harvesting
- Solar lampposts
- Terrace garden
- Water fountain
- Viewing gallery
- Sunset lounge
- Beautiful landscaping
- Stepped garden
- Multipurpose lawn
- Gazebo
Ground:
- Temple
- Entrance gate with security cabin
- Open gym
- Cricket practice net
- Basketball court
- Volleyball court
- Children’s play area
- Badminton court
- Water fountain
- Yoga and meditation space
- Kabaddi court
- Party lawn
- Amphitheatre
- Senior citizen’s corner
- Beautiful landscaping with more than 100 trees
- Jogging track
Parking:
- Covered/stack parking — 149 cars
- Open parking — 181 cars
Design:
- Natural light and ventilation for each flat
- Full height French window for each room with railing
- Privacy for each room and flat
- Building follows fire norms.
- Each tower has two staircases with a fire tower.
- Staircases and fire tower have fire resistant doors.
- Flight width of each staircase is 1.5 m
- Two lifts for each wing
- Separate two lifts for terrace amenity area
- Wide passages/corridors (1.8-m wide passage)
- Energy-saving building
- Dry balcony for kitchen
- Security and safety (CCTV cameras, gated community)
- Vastu-compliant design
- Site circulation
- 24-h backup electricity
- Earthquake-resistant building
About Empire Centrum
Empire Centrum is a leading real estate developer based in India, with a focus on developing premium residential and commercial projects in prime locations. The company has a strong track record of delivering high-quality projects that meet the needs and expectations of its customers. Empire Centrum’s projects are known for their innovative design, modern amenities and sustainable features. The company has a team of experienced professionals who are committed to delivering excellence in every aspect of their work. Empire Centrum’s vision is to be a leading player in the real estate industry that is known for its commitment to quality, innovation and customer satisfaction. The company’s mission is to create value for its stakeholders by developing world-class projects that meet the highest standards of quality and sustainability.
About Anoop Kumar Bhargava

Anoop Kumar Bhargava is the CEO and Director at Empire Centrum, a division of Empire Industries Ltd., Mumbai. In his current role, Bhargava sets and evolves the strategic direction for the company and its portfolio of offerings, while nurturing a strong team to drive its execution.
A result-oriented leader with more than four decades of experience, he holds a solid track record in strategy planning, profit management, sales and marketing, business development and product management. He is known for his hands-on approach, driving transformation and executing business turnarounds in new start-up ventures in the pharmaceutical and real estate industry.
He personifies Empire Centrum’s commitment to high service quality and innovation, leading a project that paves the path for future real estate developments. A keen strategist, Bhargava is deeply invested in planning and implementing projects that are aimed at enhancing overall organizational growth, sustained profitability of operations and improved business productivity.
He has been instrumental in charting business growth with a firm belief in the right values to deliver quality results. An effective leader and communicator with strong interpersonal, analytical and relationship management skills, Bhargava has delivered industry-leading performance with a razor-sharp focus on execution. Under his leadership, Empire Centrum won the prestigious Pride of Maharashtra Award 2020-21 as the best industrial park in Maharashtra. He holds an MBA — marketing from the University of Rajasthan.
Get more of Elevator World. Sign up for our free e-newsletter.










