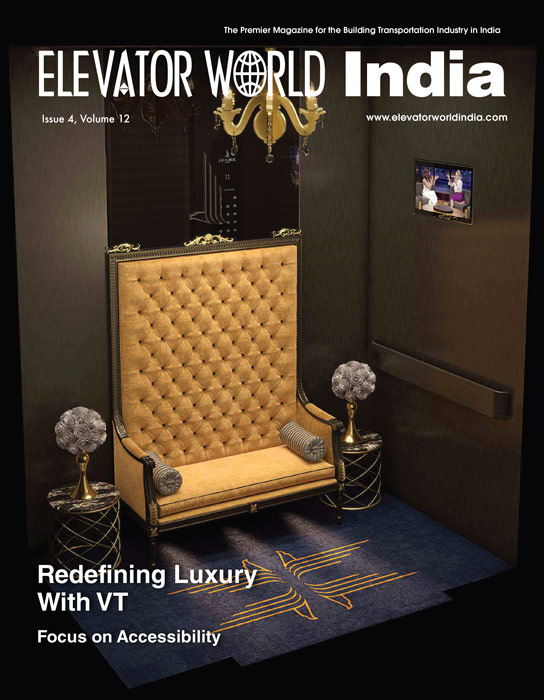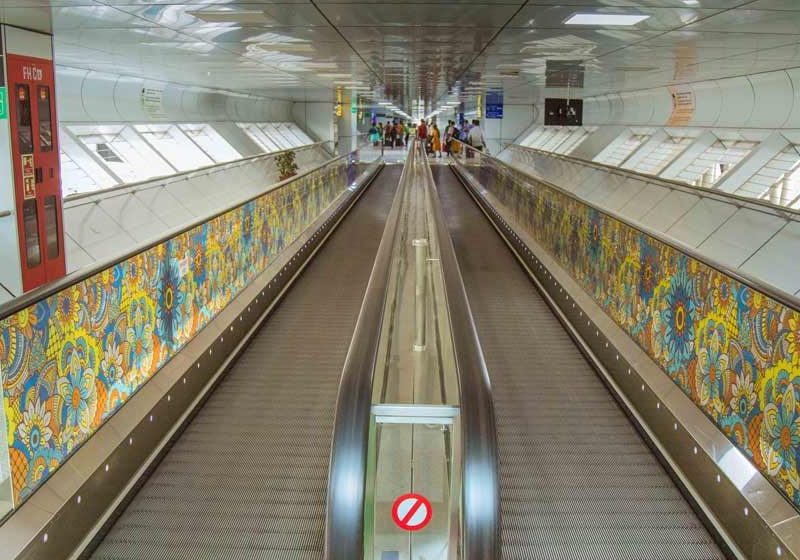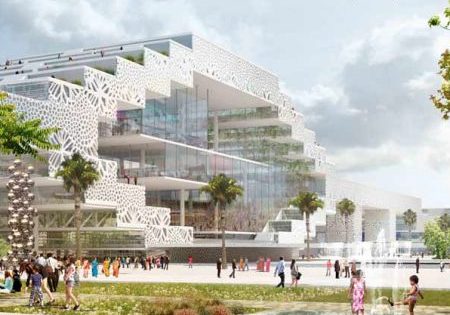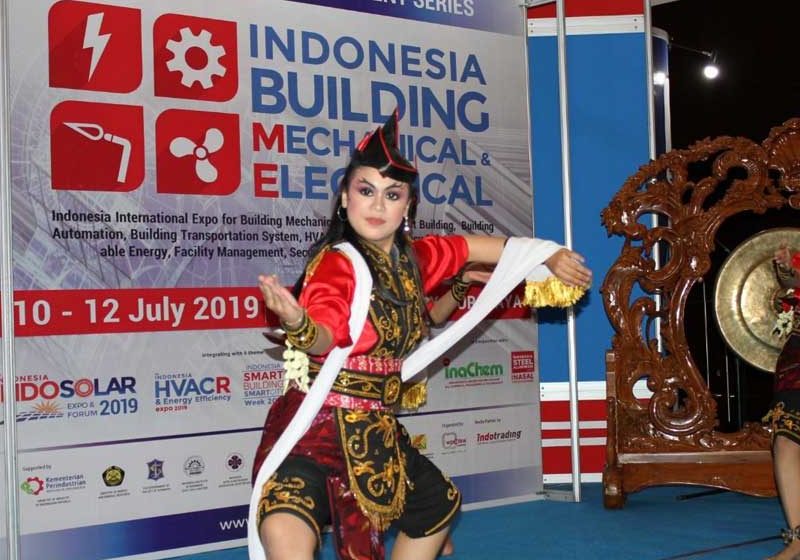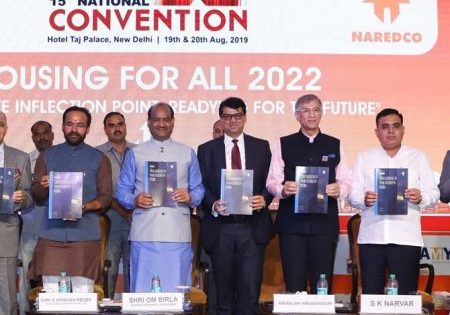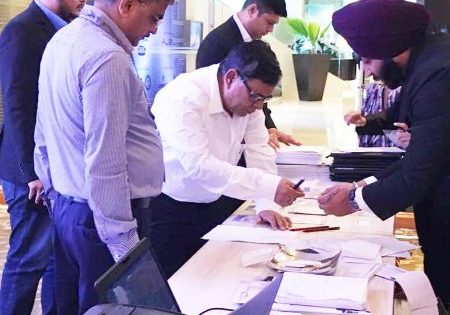Analyzing an architecture student’s initiative

Mumbai, besides being the largest city in India, also happens to be one of the most populated urban areas on the planet. The estimated population density of the city is 20,482 persons per km2, and the total estimated population as of 2019 stands at 24.5 million, which is more than the populations of Bahrain, Cuba, New Zealand and Oman combined.
Thus, there is a huge load on the infrastructure. Also, as the real estate rates are among the highest in the world, a major chunk of the population lives in the suburbs and extended suburbs. Consequently, people travel long distances to their workplaces every day, with suburban local trains being the major mode of transport. According to a report, Mumbai Suburban trains carry around 7.4 million passengers per day. The stations can be unimaginably crowded, especially terminals like Chhatrapati Shivaji Terminus, Churchgate and Thane, as well as major suburban junctions like Dadar and Andheri.
Moving people from one point to another is a major issue confronting these stations. Krishna Jani, a final-year student of Balwant Sheth School of Architecture under the able guidance of architect Atrey Chhaya, undertook a study of Andheri, a heavily congested station, to provide a future-centric solution for people moving within, and to and from, the station by way of vertical transportation (VT).
Andheri is one of the most crowded stations, as it serves as a hub to lines that run to the harbor and western Mumbai. With the recent introduction of the Mumbai metro, many people commute toward eastern Mumbai from here. Andheri is in the vicinity of business districts such as Santacruz Electronic Export Processing Zone and Chakala, besides also having a number of educational institutes, commercial offices, multinational companies, business parks, production houses and shopping malls with multiplexes.
Consequently, over the years, Andheri has become a core for economic activities, owing to significant growth of commercial and residential spaces. Being one of the city’s busiest suburban railway stations, it receives a daily footfall of nearly half a million. The limited entry and exit options are congesting the foot overbridges (FoBs) during peak hours. The skywalks have not helped disperse the traffic, because they are not being used as much.
One of the major focuses of Jani’s project was to study the impact of mechanized multiple exit and entry points on both the east and west sides of the station, while employing VT. Escalators and elevators would be strategically positioned to work as multi-access points for people to move from platforms to FOBs without creating congestion at any point. Also, with the introduction of moving walks on FoBs, the movement of people would not only quicken, but the old and infirm, as well as the physically challenged, would be given a measure of relief.
Overall, if people have more options while transiting to and from the station, crowd dispersal will be faster, and traffic movement will be comfortable and easier.
Another major impetus of her study was on providing a solution that is not just designed for efficiency, but also keeps future growth in mind. As the population of the city continues to grow, the design of the building-transportation system keeps this growth in mind to reduce the gap between future infrastructural resources and increasing density.
Finally, this study provides a classic example of how technology, if prudently employed, can serve to alleviate many urban-related issues, especially in a heavily populated city like Mumbai.
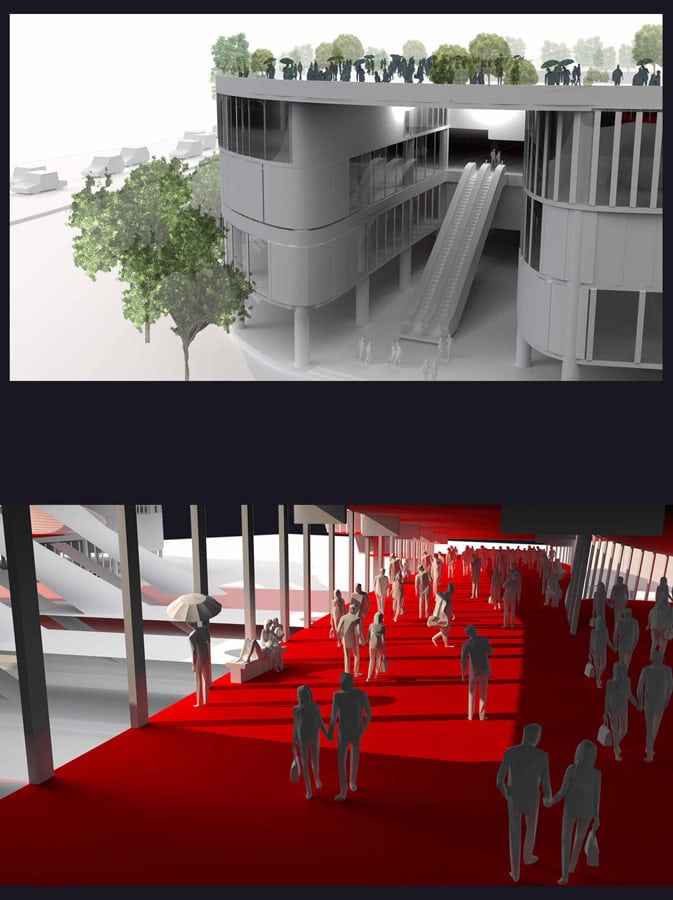
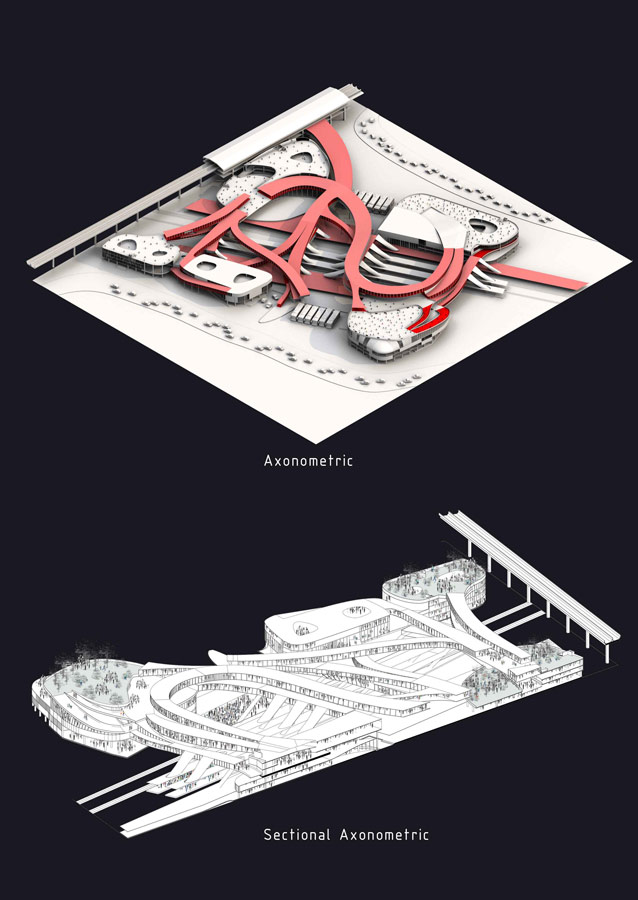
Get more of Elevator World. Sign up for our free e-newsletter.

