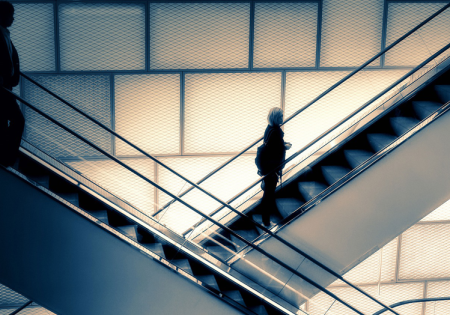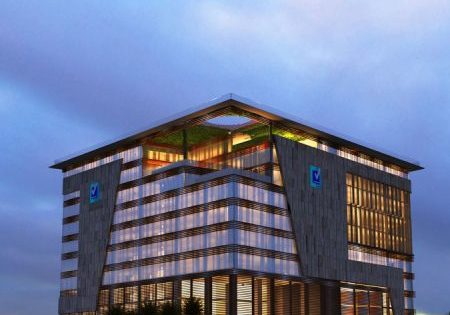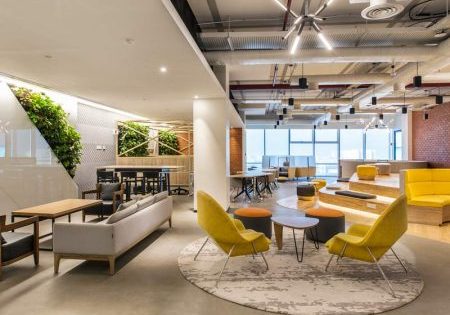An expert discusses the effects of COVID-19 on the real estate and VT industries.
Anil Dwivedi (AD), director, project management (mid-India) at Colliers International India, discussed anticipated high-rise trends in India with your author (YP). He considered how the COVID-19 pandemic could directly impact vertical-transportation (VT) requirements in residential and office buildings.
YP: How wide a reach does this situation have?
AD: The COVID-19 pandemic and resultant national lockdown have created ripples across all segments of life, business and industry in the country. It has brought our lives to a grinding halt, pushing us to rethink how we plan and build both interior spaces and high-rise buildings, both residential and office. In a post-COVID-19 era, public attitudes about health and building design seem bound to undergo a radical change.
In the future, there will be an increased focus on pandemic-resistant building design.
YP: How have work habits changed?
AD: COVID-19 has transformed how we work around the world, ushering in telecommuting, distance learning and virtual events. With the rise of both self-imposed and mandated social distancing, we have seen a global turn toward remote work. In the past three months, our working culture has changed to a great extent. “Working from home” has become the need of the hour and the new normal. Companies have already started thinking about reducing desks and chairs and, in turn, office space.
Multinational corporations like Google have started issuing separate funds to employees so they can establish the proper infrastructure to work from home. More attention will also be given to the arrangement of the home workplace. Spatial organization will change, with the home office no longer a desk with an office chair tucked into a corner of the living room or under the stairs. Now, it will be a completely separate room with large windows, blackout curtains and comfortable furniture. It will be technically equipped, well-illuminated and insulated from sound.
YP: What new considerations will go into high-rise construction?
AD: High-rise, densely populated residential and commercial buildings were designed to hold as many people as possible. Post-COVID, more importance will be given to a building’s heating, ventilation and air-conditioning system. Air quality will be improved by installing higher-quality filters, and humidity levels will be adjusted.
YP: What will architects, as well as building owners and managers, do to combat virus transmission?
AD: More importance will be given to open and green areas. There will be a reduction of high-touch surfaces in buildings by installing voice- or motion-activated interfaces in elevators and other high-touch areas. Low-tech solutions, such as installing hand-washing stations outside all elevators and other high-touch areas, and engaging in social distancing practices, will be the norm. In the future, there will be an increased focus on pandemic-resistant building design.
Better, more efficient design of lobby areas with easy access to VT should be planned.
On the macro level, tier-2 and -3 cities will be made more walkable. They will strive for self-sufficiency, with all required amenities like hospitals, schools and supermarkets within the neighborhood. This will discourage people from traveling long distances to larger metro areas.
YP: How will urban office space change?
AD: Office space design will see a paradigm shift. Cramming into lifts and coworking spaces will be a distant memory. There will be a reversal in design to accommodate a minimum area per person in offices, and, to minimize overcrowding, a reduction in the maximum occupancy of lifts and lobbies. Contactless pathways will be designed so employees will rarely have to touch a surface to navigate the building. Lifts can be called from a smartphone, negating the need to press buttons, while office doors will open automatically using motion sensors and facial recognition.
YP: Could the era of tall and supertall towers be coming to an end?
AD: Inevitably, this situation could have an effect on the skyline. High-rise buildings will become more expensive to build and be less efficient. That could reduce the economic desirability for developers to build tall and supertall structures.
YP: What does the future hold for elevators?
AD: Elevators are the backbone that allowed high-rise buildings to become taller and more complex, making them highly efficient. Elevators have evolved over the centuries, from the first successful passenger lift ride in Manhattan in the 1800s to the installation of high-speed, high-capacity lifts. Roughly 18 million elevators are now running around the world. Without elevators, there would be no tall buildings.
Post COVID-19, elevators will become one of many other spaces to incorporate social policing. As millions of people grapple with the health risks of “going up,” they are using items like toothpicks, lighters and car keys to avoid contact with buttons. Under social-distancing guidelines, the maximum occupancy of a large, 21-person elevator car might be only four people. That’s a huge reduction in capacity.
YP: How can capacity and distancing be controlled?
AD: In a world where automation and optimization are prized, staff will be required to control the flow of passengers into elevator lobbies. Space utilization and the impact it will have on existing buildings will need to be rethought based on the new “acceptable personal space allowance” that VT design will have to accommodate. With advances in smart-building and smartphone technology, there will be a move to incorporate sensors/keyrings into security systems in residential buildings, which enables the system to understand when a resident is approaching and send an elevator to that level.
Stairs may become a more prominent consideration. Per industry standards, if people work on the first floor of a building, 90% of them will walk up. On the second floor, it drops to 50%, and on the third, 25%. Above that, it’s elevator-only traffic. For tenants visiting multiple levels in commercial buildings, convenient-access stairs should be encouraged for their individual floors. Moving walks can be added, and better, more efficient design of lobby areas with easy access to VT should be planned.
To be practical in terms of building larger buildings, the total elevator core area must be as small as possible. A fine balance between taking up space and achieving the highest level of elevator performance must be met. In very large buildings, double-deck elevators to increase capacity without taking up extra space will be considered. Future buildings will be designed to accommodate fewer people in the same footprint, with larger elevator cars to provide increased personal space.
YP: What are your final thoughts?
AD: The coronavirus has reminded us that, if we pay attention, we can see many challenges coming. After this crisis is over, we cannot let everything return to its prior state. We need to radically rethink our revenue and infrastructural processes for the future. This is an opportunity to reflect on the changing nature of work, what it means for traditional offices and how a new working world will translate to new, livable spaces. We need to be proactive — not reactive — and need to learn from this tragedy and find the silver lining.

About Anil Dwivedi
Anil Dwivedi is an experienced real estate professional with nearly 30 years’ experience in India. He has managed projects across all asset classes from start to finish. Over three decades in the industry, he has led teams that delivered more than 30 million ft2 in sectors such as residential, commercial, hotels, institutions, retail, mixed-use and industrial.
Get more of Elevator World. Sign up for our free e-newsletter.






