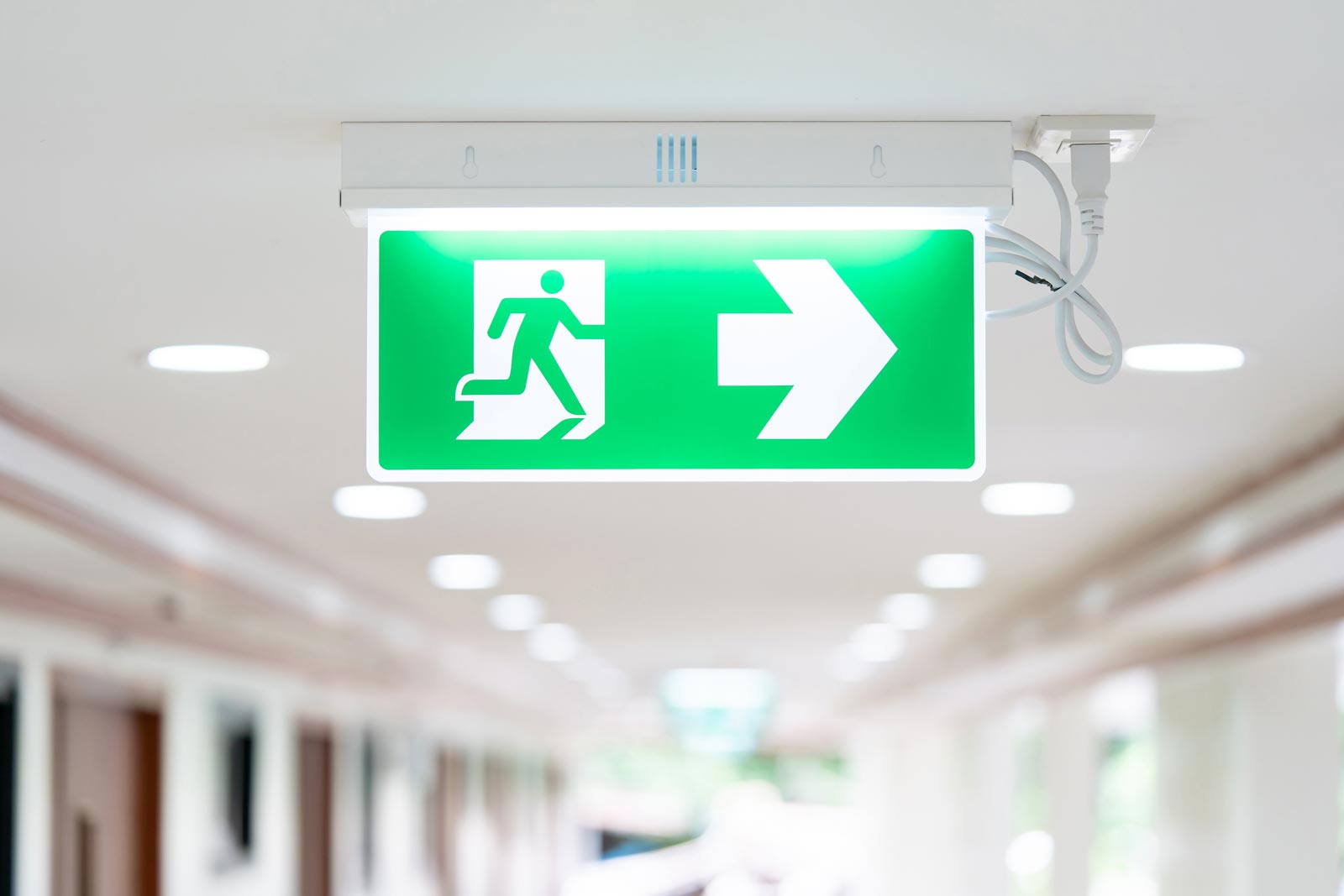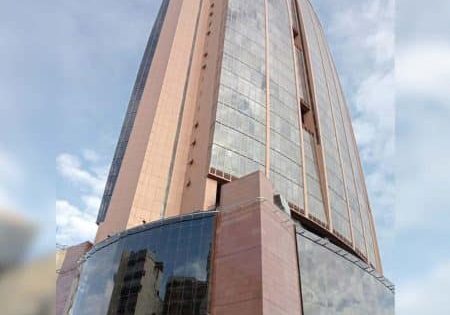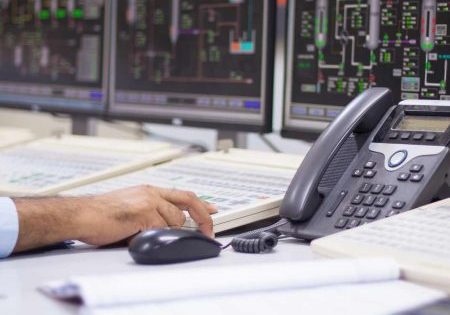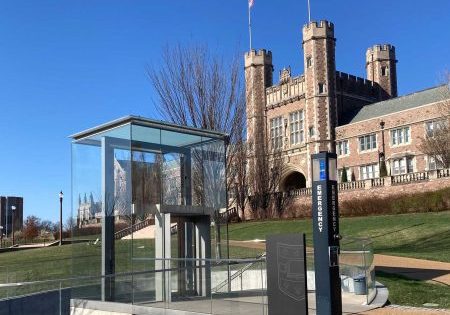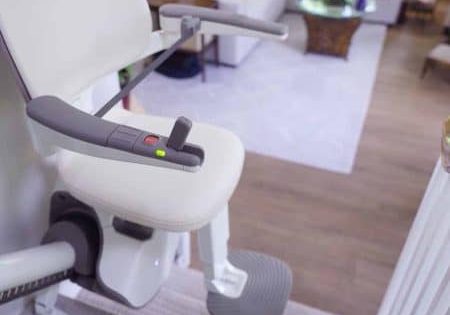A look at the status of international standards that may be used for building evacuation
by Ari Kattainen
Keywords: UNCRPD, CEN/TS 81-76, prEN 81-76, ISO/TS 18870, ISO 8101-1, ISO 21542, Automatic evacuation operation, Driver assisted evacuation operation, Remote assisted evacuation operation.
Abstract
Lifts may be used during evacuation of a building when the building ensures a safe operating environment. Lifts may be the only quick egress method for persons having disabilities even in low-rise buildings, and in high-rise buildings, lifts may reduce evacuation time significantly. This article explains the status of the international standardization of lifts that may be used for evacuation of a building. The document compares different evacuation operation functions that are specified in published standard documents CEN/TS 81-76, ISO/TS 18870, ASME A17.1 and CEN prEN 81-76. The document introduces potential use cases of different evacuation operation modes for different types of buildings and for different population sizes and types.
1. Accessibility of the Built Environment
In 2006, the United Nations published the Convention on the Rights of Persons with Disabilities (UNCRPD). The UNCRPD’s purpose is to promote, protect and ensure the full and equal enjoyment of all human rights and fundamental freedoms by all persons with disabilities and to promote respect for their inherent dignity.
Article 9 of the UNCRPD is dedicated to accessibility. It states:
“To enable persons with disabilities to live independently and participate fully in all aspects of life, States Parties shall take appropriate measures to ensure to persons with disabilities access, on an equal basis with others, to the physical environment, to transportation, to information and communications, including information and communications technologies and systems, and to other facilities and services open or provided to the public, both in urban and in rural areas.”
To support implementation of UNCRPD, both ISO and CEN have developed standards for accessibility and usability of the built environment.
The ISO document is ISO 21542 Building construction — Accessibility and usability of the built environment (ISO, 2021). Its first edition was published on December 15, 2011, and the second edition was published in June 2021. The document specifies requirements and recommendations for the realization of UNCRPD in the built environment that is accessible and usable by all. The document requires that a lift shall be provided for a building with more than two stories, and it recommends a lift for two-floor buildings. It recognizes that accessible lifts capable of being used for independent evacuation are one of the key accessibility issues. At least one of the lifts in new buildings shall be usable for evacuation in an emergency. The document specifies that, in all situations, independent emergency evacuation by persons with disabilities is preferred over situations where assistance by others is required. This basically means that the lift shall have automatic evacuation operation.
The CEN document is EN 17210:2021 Accessibility and usability of the built environment – functional requirements (CEN, 2021). The document contributes to the implementation of the UNCRPD in Europe. It describes that accessibility includes ease of independent evacuation and accessible lifts shall be provided for all users and shall reach all accessible levels of a building. The document is developed based on standardization mandate M/420 from the European Commission, and it supports accessibility in the built environment in line with the European Union (EU) Disability Strategy 2010-2020.
The EN 17210 accessibility standard is not harmonized to any directive, but the European Commission has published the following EU declaration:
“With regard to access to cars for disabled people, EU countries are encouraged to take any national measures necessary to ensure that all levels of existing buildings, as well as those under construction, are accessible to disabled people, particularly those who use wheelchairs. It is recommended that at least one lift accessible to disabled people in wheelchairs be provided in all new buildings. Furthermore, the lift must fulfil all regulatory requirements (as regards dimensions, position of controls, etc.).”
2. Evacuation Lift Standard Publications and Work Items
ISO TC 178 started evacuation lift standardization by developing technical report ISO TR 25743, Study of the use of lifts for evacuation during an emergency. It was published in 2010 (ISO, 2010). The technical report investigated the main risks associated with using lifts for the evacuation of persons not only during fire but also in various other types of emergencies such as flood, earthquake, explosion, biological or chemical attack, gas leakage, lightning or storm damage. The technical report didn’t specify lift requirements, but instead, provided a process relevant for making decisions relevant to the design of lifts and buildings to determine if a given design can enable the lifts involved to be used with an acceptable level of safety.
| Function name | Mandatory or Optional | Operation | Audio communication system | Video monitoring |
| Suspend service | Mandatory | Recall taking lift out of service. Same function as in EN 81-73. | not applicable | not applicable |
| Driver assisted evacuation operation | Optional | Passenger gives landing call. Landing calls are indicated at car operating panel. Driver has full control by car calls and open/close buttons. | Between lift car, machine room and exit floor; Same as in EN 81-72 fireman’s intercom. | not required |
| Remote assisted evacuation operation | Optional | Passenger gives landing call. Landing calls are indicated at remote assistant control panel. Control of lift is solely from remote evacuation control panel except alarm and door-open buttons of in-car operating panel continue to operate. | Between remote panel, lift car and all landings. | One-way video from car and landings to the remote assistant location |
| Automatic evacuation operation | Optional | Passenger gives landing call. Lift serves landing call. After passenger enters the car, lift travels automatically to evacuation exit floor. Lift may collect other landing calls on the way to exit floor. | not required | not required |
| Evacuation recall (Phase 1) | Mandatory | Lift travels to evacuation exit floor | not applicable | not applicable |
Table 1: Evacuation lift operation modes
After publication of the technical report, ISO TC 178 decided to develop technical specification ISO TS 18870, Lifts (elevators) – Requirements for lifts used to assist in building evacuation, (ISO, 2014). Drafting work was assigned to ISO/TC 178/WG 6. The document was published in 2014, and it was reviewed and confirmed in 2018. Therefore, the 2014 version remains current. Technical specification ISO TS 18870 specifies requirements for automatic evacuation lifts that can be used for occupant self-evacuation. It includes Annex A, Building design considerations for automatic lift evacuation specification.
In 2011, CEN published technical specification CEN/TS 81-76:2011 Safety rules for the construction and installation of lifts – Particular applications for passengers and goods passenger lifts – Part 76: Evacuation of disabled persons using lifts (CEN, 2011). The document was developed by CEN/TC 10/WG 6. Preparation of the document started in 2006 as a technical report, but eventually, the document type was changed to technical specification. This technical specification considers only the evacuation using the lift for persons with impaired mobility assisted by a specially trained person (driver assisted evacuation).
CEN TC 10 decided, in plenary meeting 2013, to register a preliminary new work item (PNWI) for the elaboration of a new standard based on CEN/TS 81-76. The latest published document of the work item is preliminary EN standard prEN 81-76:2022 (CEN, 2022A). prEN 81-76:2022 has completely revised the concept introduced in CEN/TS 81-76:2011 to accommodate the needs of different building types and evacuation strategies. Three optional evacuation operation modes — driver assisted evacuation operation, remote assisted evacuation operation and automatic evacuation operation — are specified. Evacuation lifts may have any combination of optional operation modes, as shown in Table 1. CEN/TC 10/WG 6 is currently preparing FprEN 81-76 based on prEN 81-76:2022 and comments received during public enquiry.
ISO/TC 178/WG 6 is also preparing a new work item for the ISO evacuation lift standard. The ISO evacuation lift standard will presumably replace technical specification ISO TS 18870:2014. The work item is not yet opened, so it is not yet publicly known what the development schedules will be. Based on publicly available ISO TC 178 information note – System of ISO/TC 178 series of standards, the number and the title of the ISO evacuation standard might be ISO 8101-1, Fire safety on lifts Part 1: Requirements for lifts used to assist in building evacuation. The scope of the document is not yet available, but the proposed title of the document suggests that this document is not limited to any specific user group.
ASME A17.1/CSA B44 has specified Occupant Evacuation Operation (OEO) since the 2013 edition (ASME, 2019). OEO is an automatic evacuation operation intended for occupant self-evacuation. OEO is intended for high-rise buildings, and it includes features to concentrate lift service to alarm floors, occupant efficient guidance and features to ensure high performance of evacuation.
3. Building Requirements Standardization
3.1 General
Lifts should be used for evacuation only when the building ensures a safe operating environment for lifts and its passengers. Possible failure of the lift components, entrapment of passengers between landings and non-availability of lift service should be considered in an evacuation strategy. Spaces where lifts operate, where passengers are waiting for service and spaces used during rescue of entrapped persons shall be protected against the ingress of fire and smoke and shall be equipped with fire detection and an alarm system. When fire or smoke is detected in an evacuation lift operating environment, the evacuation lift operation shall be suspended.
The evacuation lift operating environment should include at least the following spaces:
- lift well where the evacuation lift car is traveling,
- machinery space and location of emergency operation devices (rescue devices),
- access route from evacuation exit floor to emergency operation devices,
- enclosed lobby (safe area) in front of each evacuation lift landing door, and
- alternative exit from safe areas to building exit.
Lifts and buildings have their own regulations and have their own standards. Lift standards cannot set normative requirements for the building. EN and ISO evacuation lift documents give building requirements in the form of assumptions, boundary conditions or as an informative annex.
ASME A17.1/CSA B44 is linked with the International Building Code (IBC), which provides detailed requirements for building design.
3.2 Building Requirements as Assumptions in Lift Standard
Because lift standards cannot set normative building requirements, important building-related requirements can be presented in lift standards as assumption or boundary conditions. CEN/TS 81-76:2011 (CEN, 2011) building requirement assumptions, as listed in the publicly available scope of the standard, are presented here.
- The building is provided with a means to protect the lift from the effects of fire and smoke, e.g., a safe area directly outside the lift door, fire-resistant structure, etc.
- There is an individual person available in the building who is responsible for managing any evacuation in addition to the person assigned to assist the disabled person and/or drive the lift. This should be included in the evacuation plan.
- The lift will not be used for general evacuation, as it is assumed those without a disability will use the stairs.
- The lift is for normal use. In the case of an emergency, it becomes a tool only for the evacuation of persons with disabilities and is not considered a general escape route.
- A means of communication is available to people on each landing to enable them to speak with those in charge of the evacuation.
- Those with a disability will be evacuated with the help of specially trained persons with the physical ability to assist those persons who require assistance.
- Any alarm or fire detection system is operating as intended.
- The lift size is appropriate for the intended purpose, e.g., evacuation of wheelchairs, beds, stretchers, walking aids, etc.
- A safe area is provided at each level adjacent to the lift for people to wait in safety.
- The building is designed to minimize the risk of flooding into the lift or lift well. To this end, sprinkler discharge, burst pipes, fire hoses, etc., should not be located to discharge toward the lift, and any water close to the lift should be directed away from it by sloping floors, etc.
- The lift is in normal service and is operating correctly.
- The lift is maintained, and the evacuation operation is tested at suitable regular intervals.
- Negotiations have been made between the owner/customer and installer concerning the building evacuation strategy.
- Number and size of lift required, or the size of door openings that shall be determined on a case-by-case basis by the building designer in line with applicable national regulations.
3.3 International Building Code
The IBC was developed by the International Code Council (IBC, 2018). The IBC specifies conditions for use of lifts to assist in the evacuation of a building. The following list is a summary prepared by your author:
- Lifts shall comply with ASME A17.1 OEO.
- The building shall have an approved fire safety and evacuation plan that includes specific procedures for people using evacuation lifts.
- The building shall be equipped with an approved, automatic electrically supervised sprinkler system. Some exceptions and prohibitions apply.
- Sprinkler water from outside of the protected lobby shall be prevented from entering the lift well.
- Requirements for structural integrity of the lift well.
- Evacuation lift landing doors shall open into an enclosed lift lobby. The enclosed lift lobby is not required at exit levels.
- The enclosed lift lobby shall have a smoke barrier with at least 1-h of fire-resistance rating.
- The evacuation lift lobby shall have a direct or protected path access to exit stairway or ramp.
- Special requirements for lift lobby doorways.
- The evacuation lift lobby minimum floor area shall be approved case-by-case and shall be in-line with the building fire safety and evacuation plan.
- Signage shall be placed next to the landing call station indicating that lifts are suitable for occupant self-evacuation.
- Two-way intercom system from each evacuation lift lobby to fire command center or other approved location.
- Status display at fire command center or another approved central point indicating:
- for each evacuation lift, floor position, direction of travel and whether lift car is occupied or not,
- status of lift power supplies,
- status of lift cooling equipment,
- status of ventilation and cooling equipment of machinery spaces, and
- status of fire alarm initiating devices which are located within evacuation lift operating environment.
- Fire command center or another approved location shall have means to manually initiate Phase I Emergency Recall.
- Lift equipment, car lighting and ventilation and cooling equipment of machinery spaces shall be supplied with primary and secondary power supplies.
- Requirements for fire resistance of electric wiring and cables that are located outside of the lift well and machinery spaces.
- Central emergency voice/alarm communication system.
- Audible and visible notification appliance at each evacuation lift lobby.
4. Comparison of Evacuation Lift Operation Modes
4.1 Automatic Evacuation Operation for Independent Emergency Evacuation
As presented earlier, both ISO 21542:2021 and EN 17210:2021 specify that, in all situations, independent emergency evacuation by persons with disabilities is preferred over situations where assistance by others is required. This means that the lift evacuation system having automatic lift operation should be configurable for all kinds of buildings. In following, three solutions are presented.
4.1.1 Automatic Evacuation Operation for Persons With Disabilities in Low-Rise Buildings
A minimum viable evacuation lift solution for evacuation of persons with disabilities is presented here. The availability of lift service is indicated with normal landing call, giving device and car position displays. The voice annunciation device specified in EN 81-70 (CEN, 2022B) is used to give voice messages for passengers in the car. The voice intercom system specified in EN 81-72 (CEN, 2020A) is used for voice communication between evacuation exit floor, lift car and location of emergency operation devices. The automatic rescue operation (automatic rescue device), which brings the lift car to a safe landing area, is used to avoid entrapment due to power supply failure. In case of entrapment, for example due to safety chain interruption, easily accessible emergency operation devices are needed. This shall include a fire-protected access route to emergency operation devices, such as manual brake-release devices and emergency electrical-operation devices.
The fire detection and alarm system shall be provided for the evacuation lift operating environment. Lift service is suspended with EN 81-73 (CEN, 2020B) recall operation when smoke is detected in an evacuation lift operating environment. EN 81-73 recall function can also be used by emergency personnel to stop the evacuation.
4.1.2 Automatic Evacuation Operation for Persons With Disabilities in Mid- and High-Rise Buildings
Depending on the evacuation plan and strategy, it may be necessary to have capability to concentrate service to alarm floors. Alarm floor signals specified in A17.1/B44 give a simple interface between the fire alarm or evacuation management system and evacuation lifts.
When considering risk of power supply failure in mid-rise and high-rise buildings, automatic rescue operation, which only brings the car to a safe landing, is not anymore sufficient since descent of persons with disabilities via stairway may take too much time and rescue personnel resources. The dual supply system specified in IEC 60364-5-56 (IEC, 2018) is a feasible solution. It includes a separate feeder of the supply network that is effectively independent of the normal feeder. It can be complemented with automatic rescue operation.
4.1.3 Automatic Evacuation Operation for High Population Cases
In case lifts are used to assist evacuation of all persons, requirements for people flow guidance becomes important. The variable message display, as required by ASME A17.1/CSA B44, provides information about lift service waiting time. That gives occupants useful information for the basis of the decision whether to use the stairs or wait for lift service.
4.2 Driver Assisted Evacuation Operation
Driver assisted evacuation operation means operation where the lift car is under control of lift driver (lift attendant). Driver assisted evacuation is the best solution in cases where occupants may need assistance in person. Examples of such buildings are elderly persons homes. This operation mode is specified in CEN/TS 81-76:2011, and it is one of optional operation modes of prEN 81-76:2022.
4.3 Remote Assisted Evacuation Operation
Remote assisted evacuation operation, specified in prEN 81-76:2022, allows full control of the evacuation lift by an evacuation assistant who is not traveling with a car but who controls the lift from a remote location. Two-way audio intercom between the remote location, all floors served during evacuation and the evacuation lift car, complemented with a one-way video monitoring system, allows the evacuation assistant to have a good understanding of the number and kind of population waiting for lift service. If the evacuation assistant also has information from the fire alarm system, the assistant can concentrate lift service to landings with the most urgent need.
Evacuation assistant workload can be reduced by having an evacuation lift system where the evacuation assistant can dynamically switch lift operation between automatic operation and remote assisted operation. Evacuation can be started in automatic mode, and the remote assistant can just follow that evacuation traffic is flowing fluidly. When needed, the remote assistant can take control and provide lift service, for example, for a wheelchair user.
5. Conclusion
Lifts can assist with building evacuation. Published lift standard documents prEN 81-76 and ASME A17.1/CSA B44 give good selection of evacuation lift operation modes that can be used for many types of buildings and evacuation strategies. These documents also provide a good foundation for development of the international evacuation lift standard, which is currently in work item preparation phase in ISO TC 178 WG 6.
References
1. ASME (2019). A17.1/CSA B4, Safety Code for Elevators and Escalators. ASME, the American Society of Mechanical Engineers.
2. CEN (2011). CEN/TS 81-76:2011, Safety rules for the construction and installation of lifts – Particular applications for passengers and goods passenger lifts – Part 76: Evacuation of disabled persons using lifts. CEN, the European Committee for Standardization.
3. CEN (2020A). EN 81-72:2020, Safety rules for the construction and installation of lifts – Particular applications for passenger and goods passenger lifts – Part 72: Firefighters lifts. CEN, the European Committee for Standardization.
4. CEN (2020B). EN 81-73:2020, Safety rules for the construction and installation of lifts – Particular applications for passenger and goods passenger lifts – Part 73: Behaviour of lifts in the event of fire. CEN, the European Committee for Standardization.
5. CEN (2021). EN 17210:2021 Accessibility and usability of the built environment – Functional requirements. CEN, the European Committee for Standardization.
6. CEN (2022A). prEN 81-76:2022, Safety rules for the construction and installation of lifts – Particular applications for passenger and goods passenger lifts – Part 76: Evacuation of persons with disabilities using lifts. CEN, the European Committee for Standardization.
7. CEN (2022B). EN 81-70:2021+A1:2022, Safety rules for the construction and installation of lifts – Particular applications for passenger and goods passenger lift – Part 70: Accessibility to lifts for persons including persons with disability. CEN, the European Committee for Standardization.
8. ICC (2018). International Building Code. ICC, the International Code Council.
9. IEC (2018). IEC 60364-5-56:2018, Low-voltage electrical installations – Part 5-56: Selection and erection of electrical equipment – Safety services. IEC, the International Electrotechnical Commission.
10. ISO (2010). ISO/TR 25743:2010, Lifts (elevators) — Study of the use of lifts for evacuation during an emergency. ISO, the International Organization for Standardization.
11. ISO (2014). ISO/TS 18870:2014, Lifts (elevators) — Requirements for lifts used to assist in building evacuation. ISO, the International Organization for Standardization.
12. ISO (2021). ISO 21542:2021, Building construction – Accessibility and usability of the built environment. ISO, the International Organization for Standardization.
Get more of Elevator World. Sign up for our free e-newsletter.
