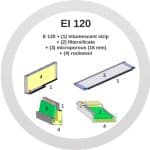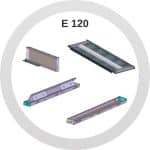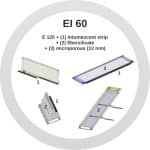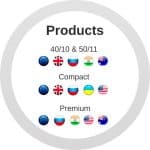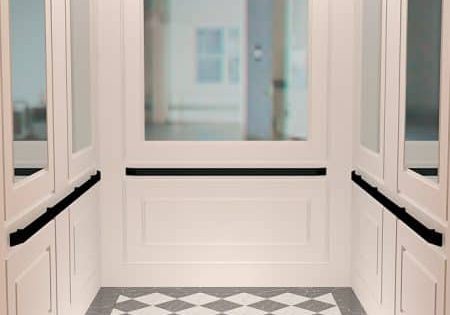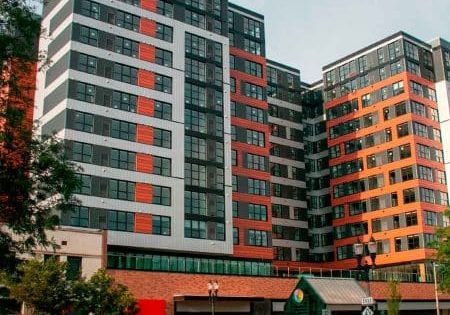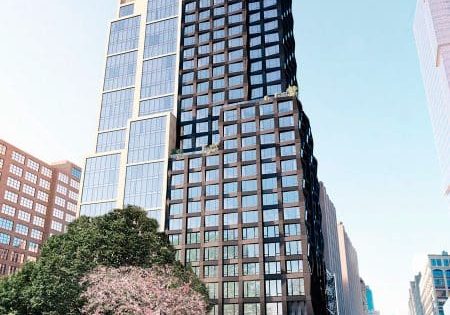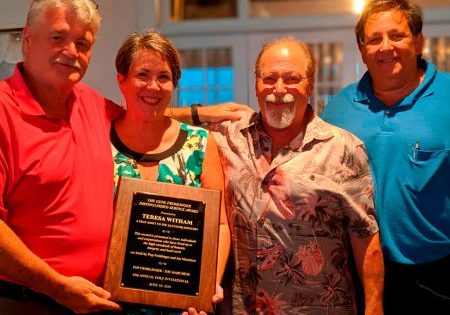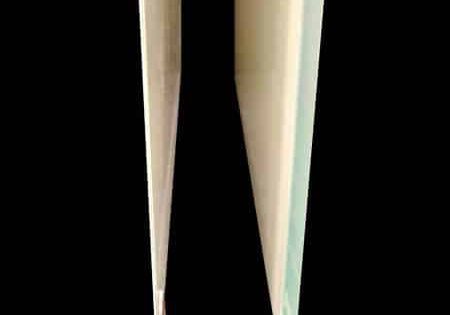Fire Homologations
Sep 1, 2019

A closer look at the fire-resistance safety standards for the elevator industry
This article was first presented at the 2018 International Elevator & Escalator Symposium in Istanbul. For more information on December 3-4, 2019’s event in Las Vegas and to participate, visit www.elevatorsymposium.org.
Starting in June 1995, landing doors became a required part of lift installations to contribute to the protection of the building against fire, according to European Commission (EC) directives. Lift doors have to be fire-resistant as a part of lifts’ health and safety requirement, according to Directive 95/16/EC.
The conformity evaluation procedures to be applied for this aspect of lift safety are determined by Lifts Directive 95/16/EC. The documents relating to the conformity assessment of lifts with fire-resistant doors must provide precise information relating to the fire resistance of the lift landing doors, including identification of the relevant test reports and test methods used (EC type-examination certificate – Annex V B-5 or The Certificate of Conformity — Annex X-4). The necessary information concerning the fire resistance of the lift landing doors should also be provided by the installer of the lift to the person responsible for work on the building or construction, according to the provision of Article 2.2 of the directive.
The Lifts Directive came into full force in July 1999. A specific harmonized standard for the testing of fire-resistant lift landing doors was adopted in 2003. Standard EN 81- 58:2003 Safety Rules for the construction and Installation of Lifts – Examination and Tests – Part 58: Landing Doors fire-resistance test was developed by CEN Technical Committee (TC) 10. This standard specifies a method for testing the integrity of lift landing doors intended to provide a fire barrier to prevent the spread of a fire from the landing to the floors above through the lift shaft. It also includes a classification for lift landing doors identical to the classification specified in standard EN 13501-2, in line with Commission Decision 2000/367/EC.
Although there are lots of different standards in different countries about testing and certifying procedures for lift doors, including fire-resistance capability in the buildings, after accepting EN 81-58:2003, all countries adapted their national standards to this unique norm.
Classification of Lift Doors According to EN 81-58:2003
There are three different classifications, according to EN 81-58:2003 standard: integrity, thermal insulation and radiation of tested lift doors.
Furnace and test measurement properties are already defined with the specification given in EN 1634-1 and EN 1363-1 and -2 and the amendments for tests on doors. EN 1634-1 has amendments 2014 and A1: 2018, and includes fire-resistance and smoke-control tests for door and shutter assemblies, openable windows and elements of building hardware. EN 1363-1 establishes the general principles for determining the fire resistance of various elements of construction when subjected to standard fire-exposure conditions. Alternative and additional procedures to meet special requirements are given in EN 1363-2. The principle that has been embodied within all European standards relating to fire-resistance testing is that, where aspects and procedures of testing are common to all specific test methods — e.g., the temperature/time curve — then they are specified in this test method.
Integrity (E — xx minutes): The main criterion for judging the performance of the test specimen is that of integrity. For lift landing doors, the integrity criterion is satisfied as long as the leakage-rate-per-meter width of the door opening does not exceed 3 m3/min, not considering the first 14 min of the test.
Integrity shall be considered to have been lost by the occurrence of sustained flaming. Sustained flaming is flaming for more than 10 s on the unexposed side. (It is allowed flames on the exposed side.)
Thermal Insulation (EI — yy minutes): If insulation requirements apply, the insulation criterion is no longer satisfied when the average temperature rise exceeds 140°C. The maximum temperature rise on the door leaf, upper panel and side panel with a width of 300 mm shall not exceed 180°C. When vertical members and/or upper panels have a width (vertical members) or height (upper panels) of 100-300 mm, the maximum temperature rise of these members shall not exceed 360°C
Radiation (EW — zz minutes): If radiation requirements apply, the radiation criterion is satisfied until the measured radiation exceeds the value of 15 kW/m2, measured as specified in EN 1363-2.
Fire Test Samples
Fermator uses different types of materials and designs for different types of door panels to cover all global elevator market needs and specifications. To reach proper EW certification, we use a kind of aluminum foil on top of our E 120 tested panel design in the radiation tests. For EI 60 certification, we use intumescent strips, fiber silicate textiles and microporous insulation panels to keep fire insulation inside the panel with the same construction design of E 120 panels (except of vertical reinforcements). Fermator uses additional rockwool for EI 120 classification.
Test Termination and Classification
According to the standard, the test shall be terminated at the end of the period selected by the sponsor or if the specimen is in a condition that no longer satisfies any of the performance criteria. Then, the performance of the lift landing door shall be expressed in minutes, according to specified integrity, thermal insulation and radiation criteria. For the purpose of classification, the results in minutes, as specified in 17.1, shall be rounded down to the nearest classification period hereafter: 15, 20, 30, 45, 60, 90 or 120 min.
Assessment Application of Test Reports
Test results in terms of integrity and thermal insulation are considered to be applicable to doors of sizes different from those of the test specimens, with all other constructional details being the same, within the following limitations:
- Without correction to be applied on the measured leakage rate: a similar door of lower height than the tested specimen and a similar door with a door opening or an opening width in the wall equal to the one tested within a range of ±30%
- After correcting the measured leakage rate as a function of the increase in height, as specified in annex D: a similar door with increased height of up to 15%
The allowances given in both of the above can be applied together.
If tested in a standard supporting construction, the results are valid for all constructions with a density equal to or greater than 600 kg/m3 and thickness equal to or greater than 100 mm.
Different Adopted National Standards Related to EN 81-58:2003
BS 476-22: This adopted British standard was valid in the U.K. Although the U.K. accepts EN 81-58, there are still some countries like Malaysia, India, Singapore and China using this standard. Standard BS 476-22 is based on the principles of standard BS 476-20: Fire tests on building materials and structures. Method for determination of the fire resistance of elements of construction (general principles). They are mainly: gauge of 6 mm with a path of 150 mm, gauge of 25 mm at any part of the door and sustained flame on the unexposed side longer than 10 s. Also, cotton padding applies for isolated doors. It means that a cotton pad inside a grid of 100 X 100 mm is attached to the joints of the components of the doors (between panels or between the frame and panels). If the cotton flames, the test failed.
UL 10B: This adopted American standard is valid in the U.S., Canada and Puerto Rico. UL 10B requirements are:
- No flaming shall occur on the unexposed surface of a door assembly during the first 30 min of the classification period.
- After 30 min, intermittent light flaming (6 in.[152 mm] long) for periods not exceeding 5-min intervals, is capable of occurring along the edges of doors.
- Light flaming is capable of occurring during the last 15 min of the classification period on the unexposed surface area of the door, when it is contained within a distance of 1-1/2 in.(38.1 mm) from a vertical door edge, within 3 in.(76.2 mm) from the top edge of the door and within 3 in. from the top edge of the frame of a vision panel.
Conditions of acceptance:
- The meeting edges of center-parting elevator door assemblies, for a fire and hose stream exposure of 1-1/2 h or less, shall not move apart more than 1-1/4 in. (31.8 mm) as measured in any horizontal plane during the entire classification period or immediately following the hose stream test.
- Doors mounted in guides shall not release from guides, and guides shall not loosen such that passage of flames occurs.
Fermator holds fire classifications for different markets in different valid standards with different products. These are mainly its 40/10, 50/11 and COMPACT models for residential elevator applications and PREMIUM models for commercial, high-rise, heavy-duty freight elevator applications.
References
[1] “EN 81-58 LWG.2006.01Rev1” (December 2006).
[2] “EN 81-58” ( July 2003).
[3] “DIN EN 1363-1” (October 2012).
[4] “DIN EN 1363-2” (October 1999).
[5] “DIN EN 1634-1” (April 2018).
[6] “BS EN 81-58:2018” (April 2018).
[7] “BS 476-22” (1987).
Get more of Elevator World. Sign up for our free e-newsletter.
