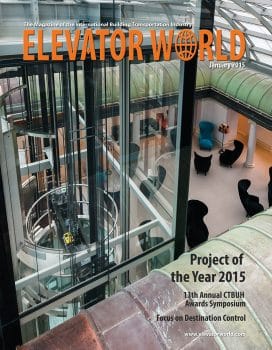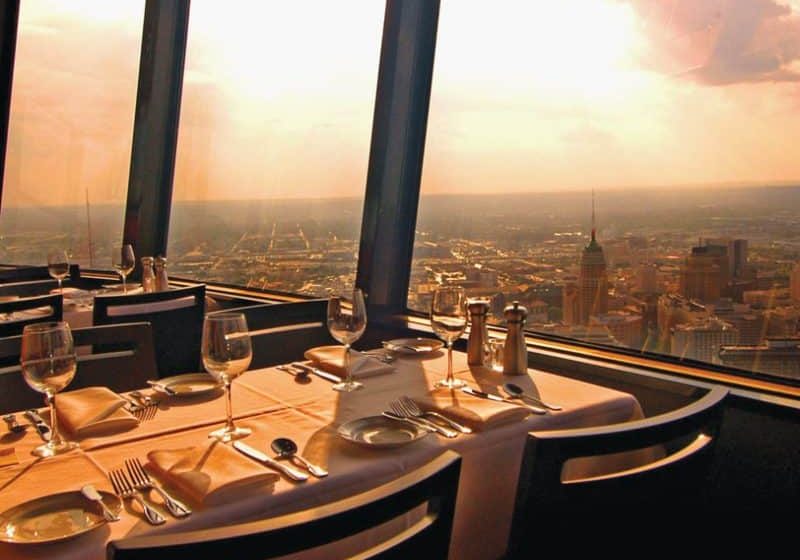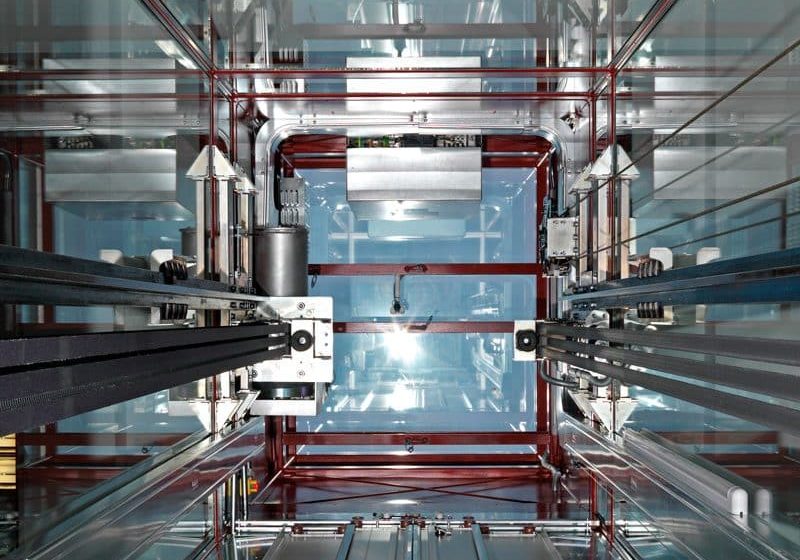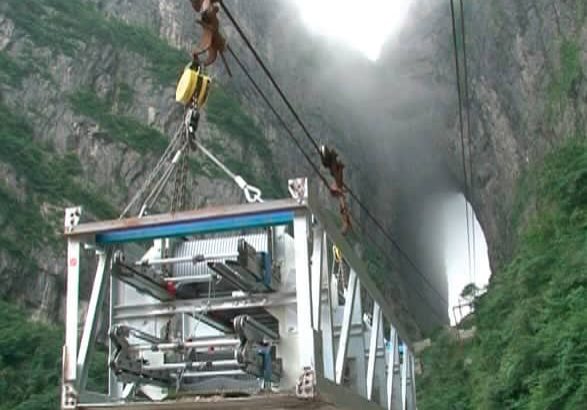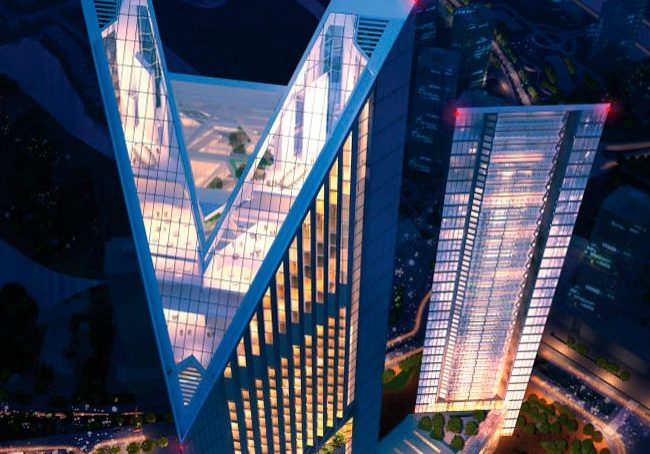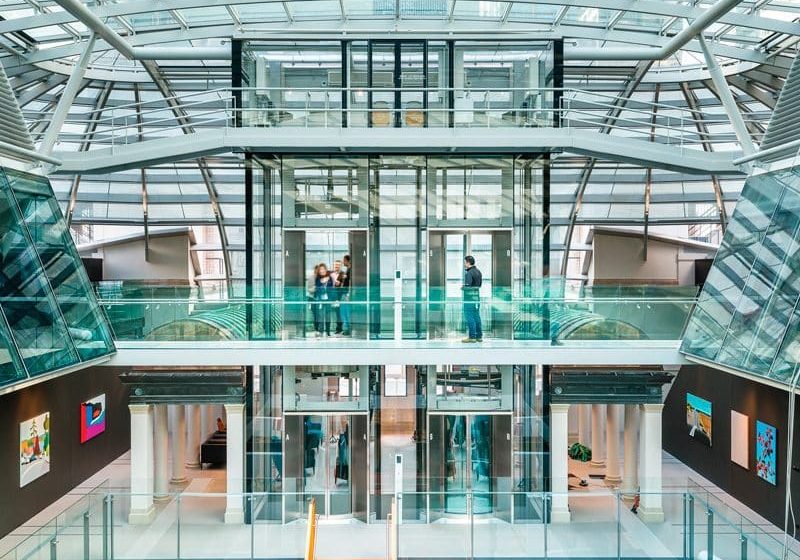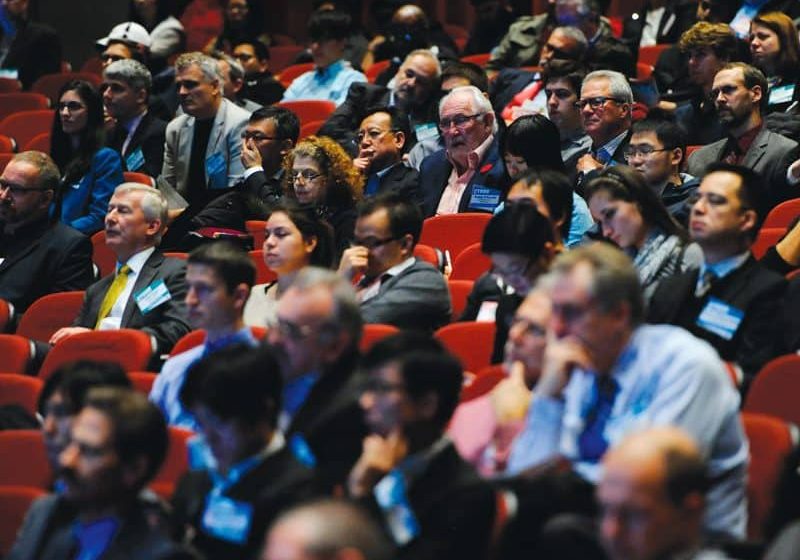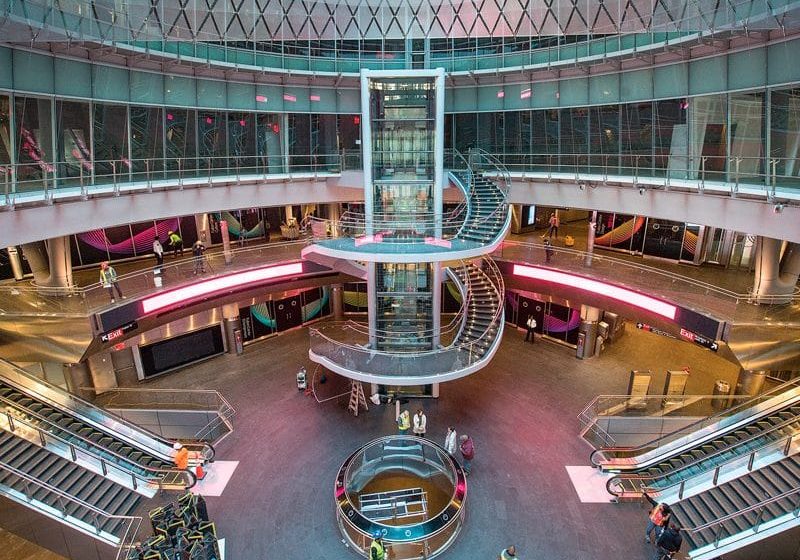Glass Elevator with Cove Lighting
Jan 1, 2015

Meticulous planning yields one-of-a-kind unit that blends in and stands out.
Toronto, Canada
submitted by Karen Virk and John Virk, P.Eng., UT Elevator Inc.
It took more than a year to bring a custom home elevator in Toronto from concept to reality, but once UT Elevator Inc. completed the job in June 2012, the company knew it had created something special: UT designed the unit to fit in (as well as stand out) in the sleek, modern home it serves. It features components such as Starphire® acid-etched, mirrored glass with a pearlescent finish, glass doors imported from Europe, a Starphire glass ceiling housing both LED lights and a skylight, and machinery hidden above and below the car beneath stainless steel caps.
Observes electrical engineer and company co-founder Karen Virk:
“The idea for this elevator came from the desire to engineer and design a unique system that prioritized glass aesthetics, while making elegant use of advanced, current technology. The complete elevator system, including the drive, structural assembly and cab, was developed especially for this project. The features include a cove-lit ceiling, the use of pearlescent glass as the control side panel and, in the ceiling, continuous stainless steel accents and minimal visible hardware and wiring. The elevator cab, the inset doors, structural components and moving counterweights were all considered separate artistic elements.”
The project presented myriad challenges, since every part was customized. Components for the gearless traction system were specifically selected for ride quality. The structural equipment was completely redesigned for this application to fit within a compact shaft and carry the extra weight. Hoistway doors were inset into the hoistway wall, and glass panels for the doors were assembled in UT’s manufacturing facility just outside Toronto. The cab frame was designed to house the weight of the glass panels in a removable manner, for installation in tight quarters and to have minimal seams/discontinuities.
The fixtures and handrail were embedded into the glass panel in such a way as to support the load of someone leaning on the handrail. The unit’s capacity is 950 lb., and it makes four stops traveling at a speed of 40 fpm, although it is able to go faster.
Ceiling construction was extremely complex, involving nine faces of the glass panels housing lighting fixtures; a matte finish inside the housing for a full cove lighting effect; and a skylight to let in natural light from the shaft, which is 59 in. wide and 65 in. deep.
Glass aesthetics took priority. The client originally wanted translucent glass around the shaft to hide the machinery, but UT instead proposed making the machinery an integral part of the design. After describing what the company had in mind, the client and interior designer were all for it. Since they would be on display, components had to be specially prepared. Brackets, rails and other steel parts were powder coated to match the chosen color scheme – different shades of gray. Virk elaborates:
“The counterweights served as a moving backdrop for people on other floors to view as the elevator was in motion. The cover for the counterweights was powder coated a different shade of gray with more of a sheen/sparkle differentiation from the other structural components.”
Installation of the gearless traction system required surgical precision. Additional complexity was created by:
- The need to handle large glass panels and powder-coated materials with care; a key strategy was to use the running platform to lift and set hoistway panels
- Hoist equipment in a controlled and delicate manner due to low overhead
- Ensuring all components were ready for view from the surrounding stairwell
- Embedding all hoistway wiring into a finished shaft wall
- Embedding brackets behind the drywall
- Calibrating hoistway doors in the finished shaft wall
- Fine tuning the ride with drive parameters
- Precisely assembling the cab so all parts lined up properly
The project pushed the family-owned business of more than 30 years, run by the brother and sister team of John and Karen Virk, beyond anything it had ever done before. Extensive R&D was conducted to determine how to connect dissimilar materials using new techniques. In the end, these included adhesive bonding, welding and mechanical fastening. Techniques UT mastered during the project are being used by the company today in current projects.
Specifications
System type: Gearless traction MRL with permanent-magnet AC synchronous motor Controller: Microprocessor
Travel: Approximately 36 ft.
Door-operator location: Above car, covered with stainless steel
Composition: Glass and stainless steel
Door reopening: Photo sensor
Credits
Elevator design and installation: UT Elevator Inc. Architect: Peggy Chiu Architect Inc. Developer: Nick Ciccocioppo and Del Greco Project Management
Interior designer: Carol Brewer Interiors; G2J Design
Suppliers: Hiwin Corp. (gearless traction machine), KEB America Inc. (motor drive), EMI/Porta Inc. (controller) and Fermator Tecnolama S.A. (car and landing doors), MAD Elevator Fixtures (custom cab operating panel, phone box and hall stations)
Get more of Elevator World. Sign up for our free e-newsletter.

