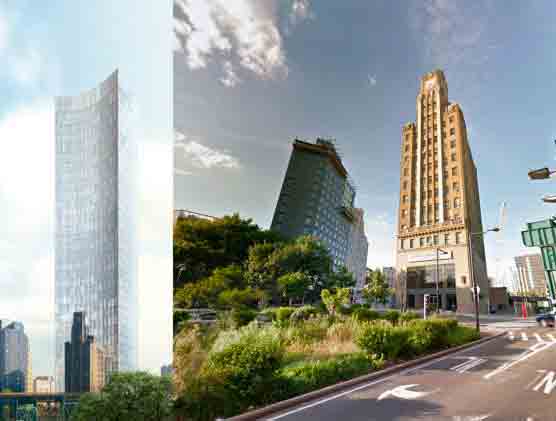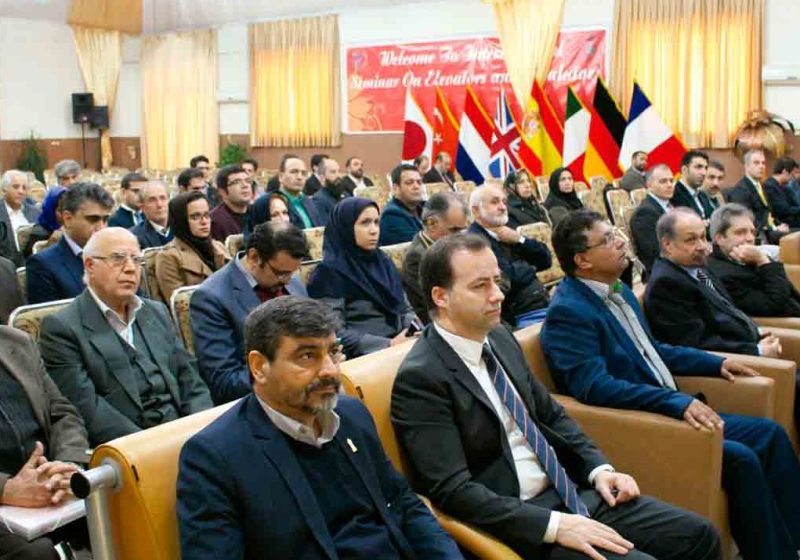High-profile contracts let and projects announced, plus a new initiative for safety in New York City (NYC).
Jun 1, 2018

Schindler VT System to Serve One Vanderbilt
One Vanderbilt, a skyline-defining building ELEVATOR WORLD has been watching closely (EW, December 2014; March, July and December 2015; and September 2016), now has a vertical-transportation (VT) partner in Schindler, with a contract awarded by construction manager AECOM Tishman Construction. The 58-story, 1.7-million-sq.-ft. office tower designed by Kohn Pedersen Fox (KPF) is being built in Midtown adjacent to Grand Central Terminal. SL Green Realty Corp. is the developer, and the terminal will receive US$220 million in infrastructure upgrades. One Vanderbilt will be outfitted with 42 elevators and five escalators. Thirty of the elevators will be equipped with Schindler’s PORT destination-dispatch technology. The building is expected to open in 2020.
New Design for Durst’s Queens Plaza Park Tower Revealed
A “restrained yet distinctive” new design by Handel Architects has been revealed for the Durst Organization’s Queens Plaza Park Tower, a 63-story, 710-ft.-tall residential building that will be the tallest tower in Long Island City, Queens, New York YIMBY reported. Its shimmery, concave façade will cradle the 1927 Art Deco Long Island City Clock Tower, which will be retrofitted to house 50,000 sq. ft. of commercial and retail space. The look for 29-37 41st Avenue is quite different from a previous iteration that was just as tall but more geometric (EW, September 2017). Queens Plaza Park Tower will house approximately 960 residences within its 978,000 sq. ft., along with plenty of amenities. Construction is already underway.
New Renderings, Plan for Significant NoMad Skyscraper
New York YIMBY has revealed new renderings by Bjarke Ingels Group (BIG) for an approximately 60-story, 800-ft.-tall office tower at 3 West 29th Street in the North of Madison Square Park (NoMad) neighborhood. The site was originally intended for a 60-story residential tower by Moshe Safdie (EW, December 2015). Developer HFZ Capital shifted gears in September 2017 when it filed plans for the latest iteration, officially known as 29th and 5th. It is distinguished by smaller floorplates to attract an underserved market, a surrounding public park and outdoor space for each floor, akin to Tishman Speyer’s Spiral, also designed by BIG (EW, April 2016). No completion date has been announced, but groundwork is underway, meaning the tower will likely be finished by 2021.
Renderings Show “Defining” Tower for Brooklyn
Chicago-based architectural firm Studio Gang has released renderings for its first NYC skyscraper, a 51-story condominium tower at 11 Hoyt Street in Downtown Brooklyn, New York YIMBY reported in April. The tower, which sits on the former footprint of a Macy’s store, bears a strong resemblance to “New York by [Frank] Gehry,” the source said, referring to an iconic tower at 8 Spruce Street in Manhattan, adding that the new building “may well become a defining tower” on Brooklyn’s skyline. The 591-ft.-tall building will have 590,000 sq. ft. for its 481 condo units, with another 23,250 sq. ft. devoted to commercial space in the cellar and on the ground floor. There will be more than 50,000 sq. ft. of resident amenities, including a pool, a squash court, a game room, a children’s area and an exercise room. To ensure unique living spaces, more than 190 floor plans will be available. Tishman Speyer is the developer, and Hill West Architects is the architect of record.
Massive Brooklyn Project Draws Protests
A proposed massive, mixed-use complex in Downtown Brooklyn that includes two high-rise towers is meeting with community resistance, Architectural Record reported in April. During a public hearing for residents of the borough, protests over plans for the project, 80 Flatbush, ranged from its scale and density to a shortage of school openings, inadequate affordable housing and the burden its 900 new apartments would put on transit and other infrastructure (EW, June 2017). Still others protested the fact that the tallest structure, a 74-story tower standing nearly 1,000 ft. tall, will block sunlight and views of the Art Deco clock tower of the former Williamsburg Savings Bank Building.
Alloy Development is seeking rezoning for the site to triple the allowable floor-area ratio. In addition to the tallest tower, plans call for a 38-story high rise, two new schools and the refurbishment of two 19th-century buildings into cultural venues.
Moinian Eyes Financial District for 37-Story Tower
The Moinian Group has filed permits to build a 37-story, 464-ft.-tall mixed-use tower at 3 Platt and 110 John streets in the Financial District, New York YIMBY reported. Hill West Architects will handle the design, set to include 250 apartments and five levels of retail at the base within 267,760 sq. ft. Although renderings had not yet been released in late March, permits indicate a setback on the 32nd floor for a possible outdoor terrace. The site is within five blocks of the Fulton Street subway station, and the plan also includes 34 parking spots.
ECNY Convenes Inaugural Safety Roundtable
Dealing with safety issues is a growing expense for contractors and manufacturers in the vertical-transportation industry, so the Elevator Conference of New York (ECNY) called its inaugural Safety Roundtable on March 20, 2018, to address the topic. Under the direction of ECNY board member Greg DeCola, company owners and safety directors who gathered for the event at Villa Barone in Bronx received updates on upcoming codes. New York City Director of Elevators Harry Vyas and Assistant Commissioner, Central Inspections Dmitri Dits participated in a question-and-answer session.
Representatives of Panduit were on hand as the vendor spotlight guest, highlighting the company’s “Lockout” kit and discussing the various tools and accessories to meet lockout/tagout compliance. The event also included a raffle for a complete Lockout kit. DeCola told those present that the roundtable would be offered quarterly, though a specific date for the next event has not been scheduled. Reported by Matthew Jackson, EW Correspondent
Get more of Elevator World. Sign up for our free e-newsletter.









