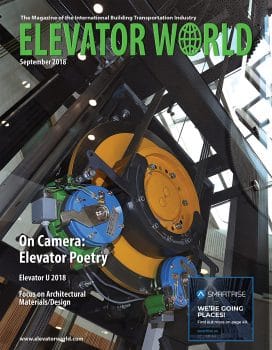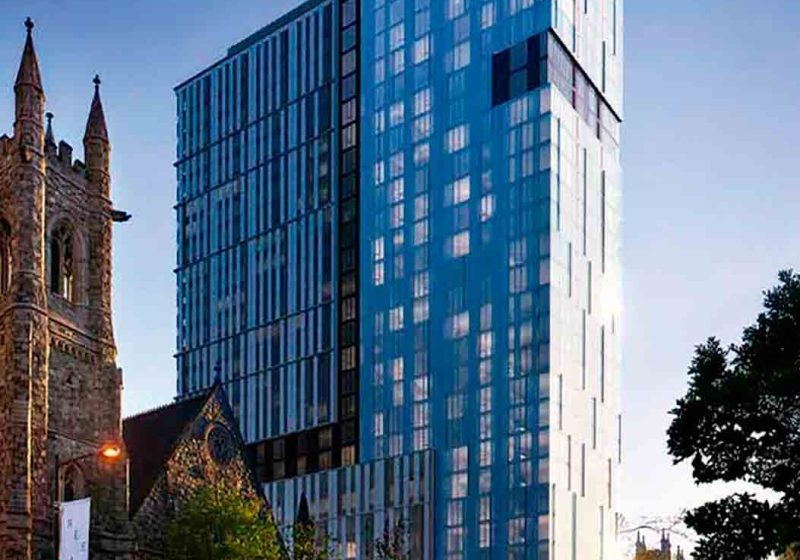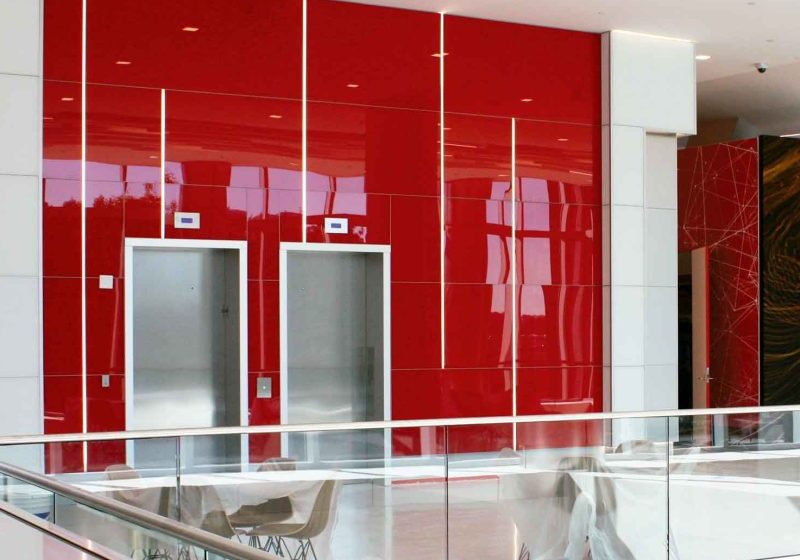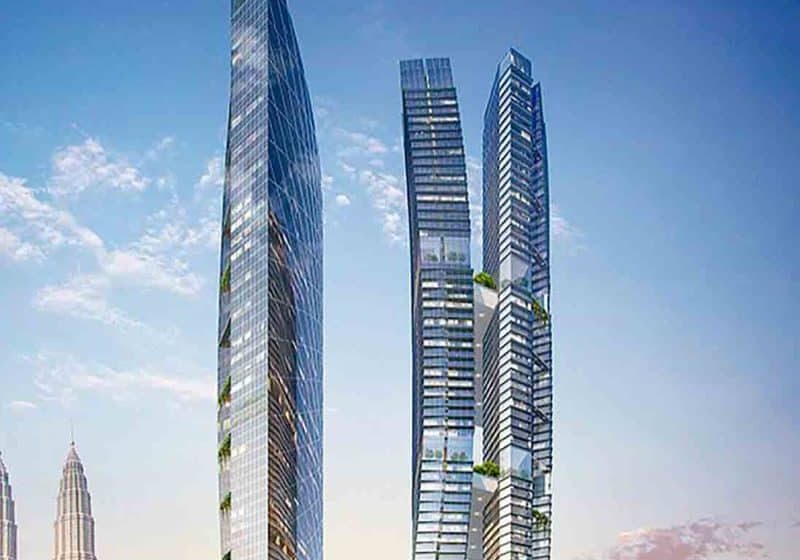High-rise news from Quebec City, Ottawa, Toronto and Vancouver
Sep 1, 2018
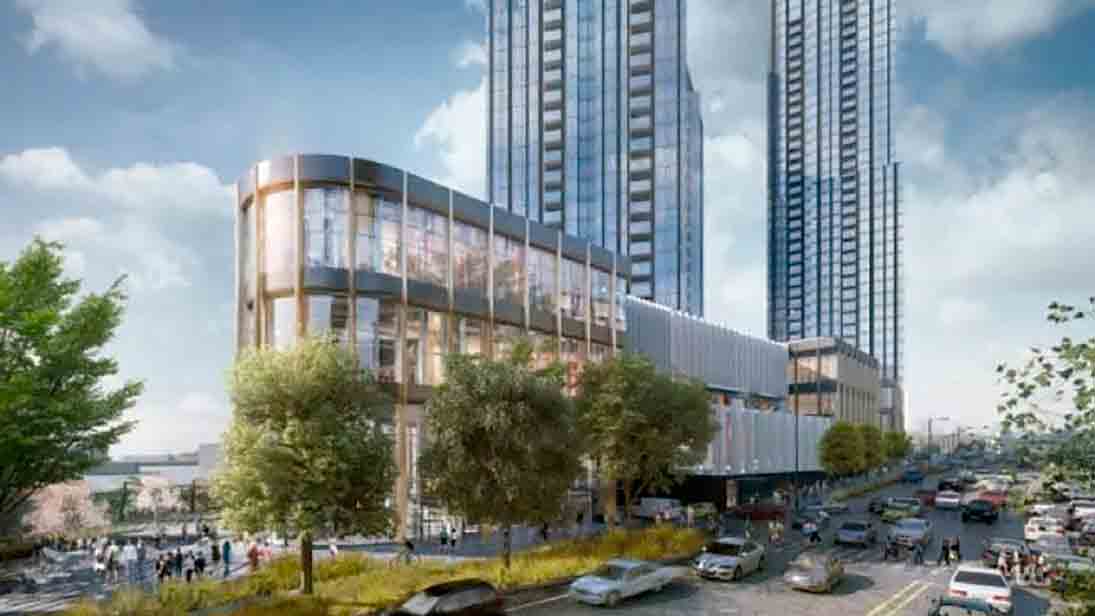
New Uses, Design Planned for Quebec City’s Le Phare
The Dallaire Group, developer of the Le Phare “live, work and play” development in Quebec City (ELEVATOR WORLD, January 2017), has announced plans to include 400 senior residences within the four-tower complex, La Soleil reported in June. The announcement came in a meeting during which several changes to the project were noted, including an increase from 2.6 million to 3 million sq. ft., and a CAD155-million (US$117-million) increase in the investment, up from the earlier figure of CAD600 million (US$451 million). The heights of the towers will range from 17 to 65 stories, which is similar to those announced earlier. The senior apartments would be in the 50-story second tower. The Le Phare project will include a mix of residential and office space, as well as commercial establishments.
The design for the tallest tower has been tweaked, with the addition of balconies for the residential units and a restaurant one floor below the top-floor observation deck. It will also have terraces at several levels, and a swimming pool, a billiards room, conference facilities and other common spaces. It will include offices, residences and a 150-room hotel. Michel Dallaire, president of The Dallaire Group, said the design is in an “almost final” version. The third tower will stand 30 stories and include offices, residences and a daycare, and the fourth, at 17 stories, will be strictly an office building. The developer is aiming for construction, which will take about a decade, to begin in early 2019.
Ottawa Proposal Contains City’s Future Tallest Building
A proposal by TIP Albert GP Inc. to build 65-, 56- and 27-story towers each atop a three-story podium at 900 Albert Street near a new light-rail transit station in Ottawa includes what would be the Canadian capital’s tallest building, CBC reported. Ottawa’s current tallest building is the 32-story Minto Metropole. City staff recommended the mixed-use project be approved, despite one lawmaker’s concern its height and size would be unsuitable for the community. In exchange for building higher, the developer agreed to contribute CAD975,000 (US$744,595) toward affordable housing and build a pedestrian and bicycle bridge. If built, the development would have 1,241 residential units, office, retail, 1,059 parking spots for cars and 740 parking spots for bikes.
Toronto Tower Announcements
Alex Bozikovic, a writer for The Globe and Mail, said a proposed Toronto project designed by Chicago’s Studio Gang — its first in Canada — follows the right recipe: tall, innovative and excellent. Featuring a 48-story residential tower on Delisle Avenue spiraling into the sky as a 16-sided prism that gets slimmer as it rises, the plan by developer Slate Asset Management includes considerable infrastructure improvements and preservation of a 1929 Art Deco façade in the Yonge and St. Clair neighborhood. The façade would be incorporated into the base of an adjacent 1960s tower with a Studio Gang addition. Sidewalks would be widened, and a park would be expanded.
Foster + Partners has released a design for a 41-story residential tower at 50 Scollard Street in the Yorkville neighborhood (EW, February 2016) that reflects a public-engagement process that
Get more of Elevator World. Sign up for our free e-newsletter.

