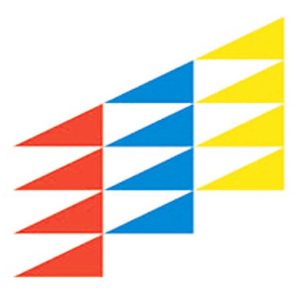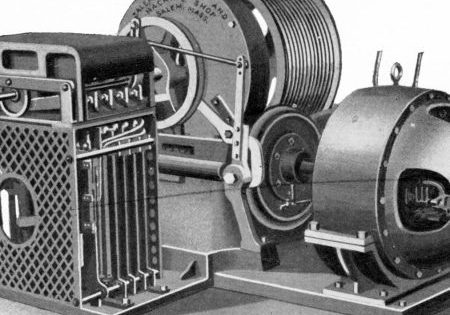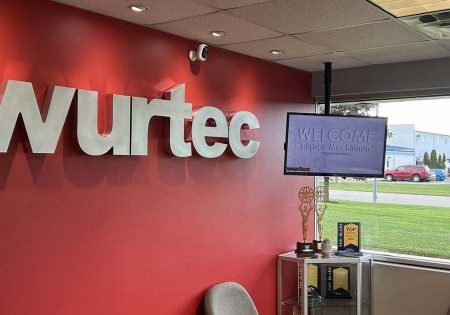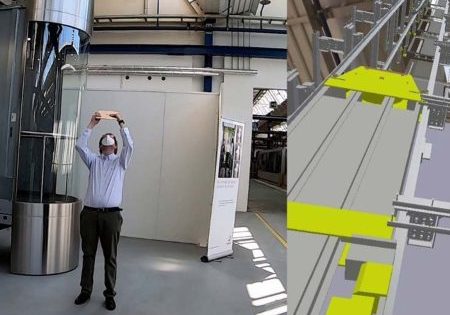First cantilever escalator installed in New York City
submitted by Nouveau Elevator
Principal Dean Speranza of Nouveau Elevator was tasked by Target to solve a major problem at 606 West 181st Street. The issue was installing two escalators in the existing space with minimal clearances available throughout. The company looked at every possible location for the installation of these units, keeping in mind that there was limited space below the top floor for structural support of the top pits.
The Nouveau design team ultimately was able to determine a location where these could be installed. Once this was decided, the next hurdle was that the structure supporting the upper floors consisted of an all-wooden truss and cast-iron columns. Nouveau’s team set out to solve this next issue with Anthony Gennaro heading up the structural team.
From Nouveau, Da Wang took the lead with Jamie Wekerle overseeing the design for this. Nouveau was able to come up with a design that would cantilever the escalators and put close to zero force on the upper landing. The concept was to build a W12x6 tubular cradle system to support both escalators and the upper floor area. The Nouveau Elevator Engineering Department built a complete 3D CAD model and revit rendering for review by the Target team and HKA Consultants.
Once received and approved, the next step was to run a complete Finite Element Analysis on the static and dynamic load to determine how the escalators and cradle would withstand the forces and displacements placed on them. Knowing the heavy volume these escalators would endure, there was no room for error. Nouveau wanted to calculate for any possible failure on the escalators and/or the cradle.
Once the analysis was completed and no issues were found, the team put forward the report for review by Gennaro and final approval was given to proceed with the production. During that time, all reports and drawings were submitted to the NYC Department of Buildings for review and approval. This would become the first cantilever escalator installed in NYC and took a full hands-on effort to design and accomplish.
After review, NYC DOB issued permits to Nouveau for the installation of the two Koyo escalators. The company designed and manufactured the cradle for installation and began installation with the cantilever design in full effect. Once the supporting cradle was installed, additional tests were run to ensure the on-site work would withstand the same forces that had been calculated.
Knowing the heavy volume these escalators would endure, there was no room for error. Nouveau wanted to calculate for any possible failure on the escalators and/or the cradle.
With no problems detected, the project moved to the escalator installation itself and into completion. In June 2021, both units were inspected by HKA Consultants and approved by the NYC DOB. They were tested under the A17.1 and Appendix K code to ensure compliance with all NYC Building Codes. With the support and resources supplied by Speranza and the rest of the partners of Nouveau Elevator, this engineering construction design was able to move from a concept to a design and, ultimately, to a successful project for Nouveau Elevator.
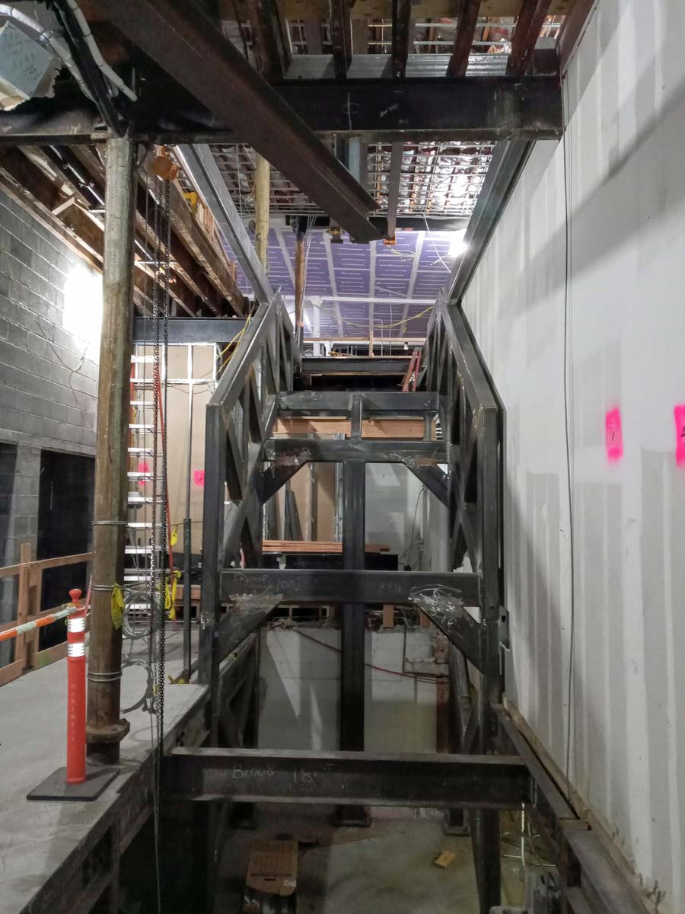
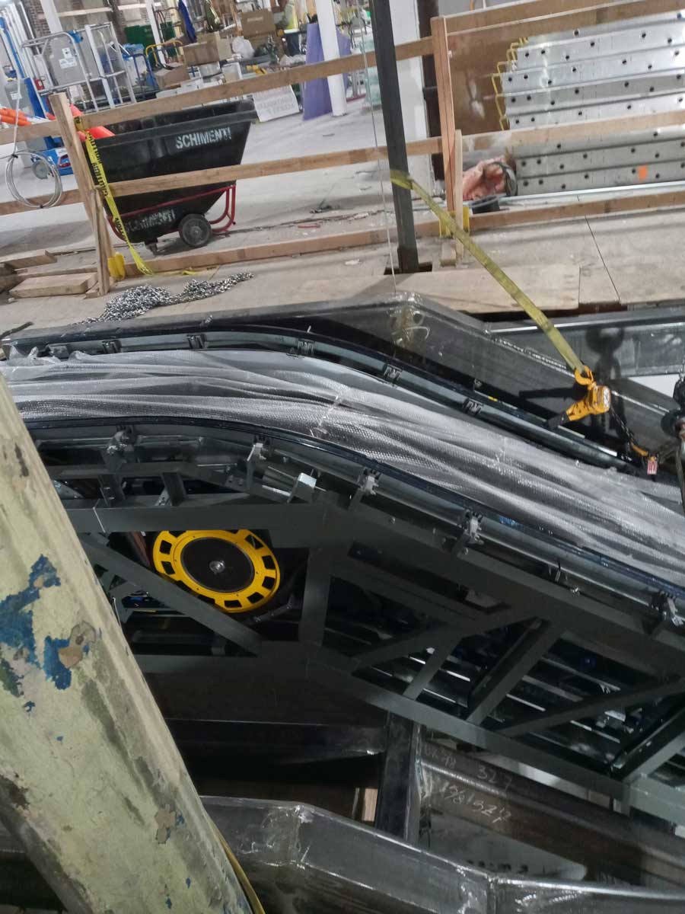
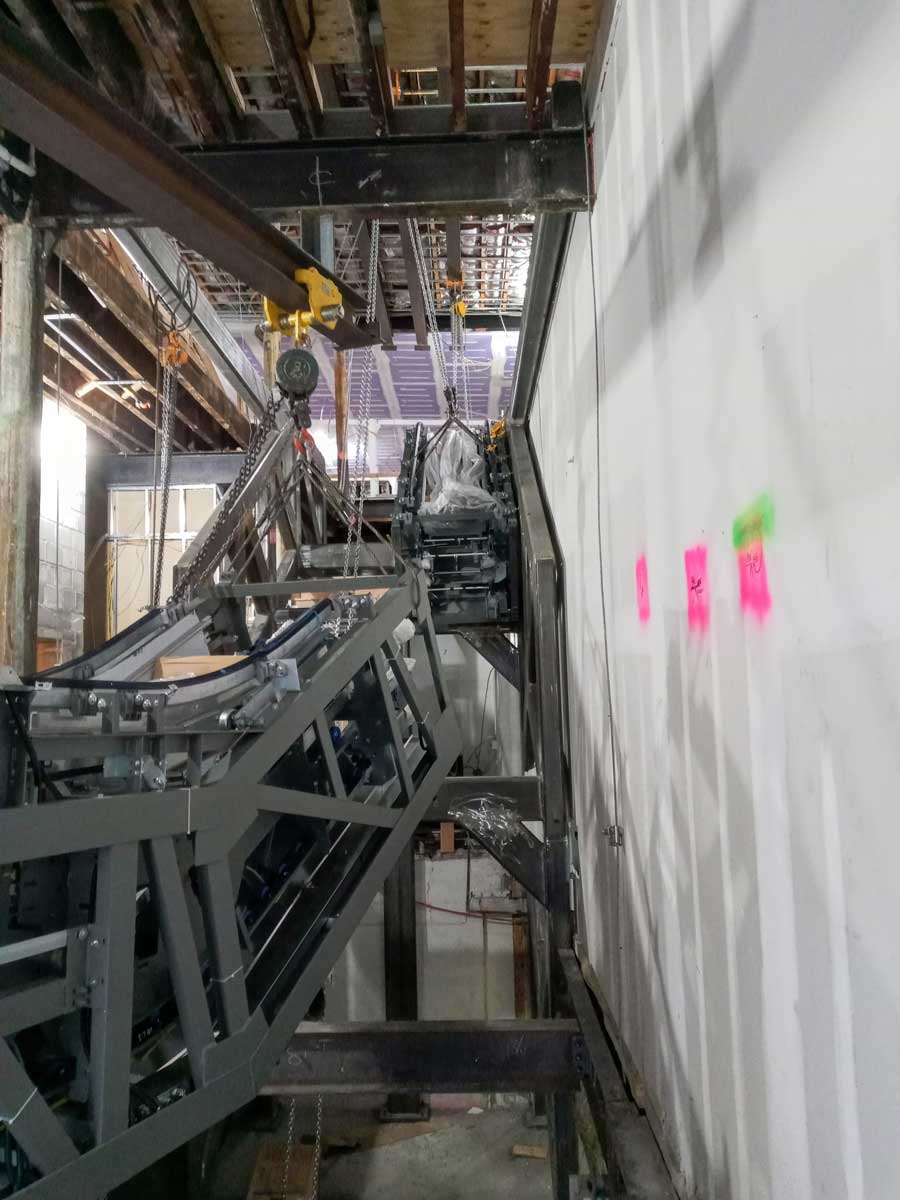
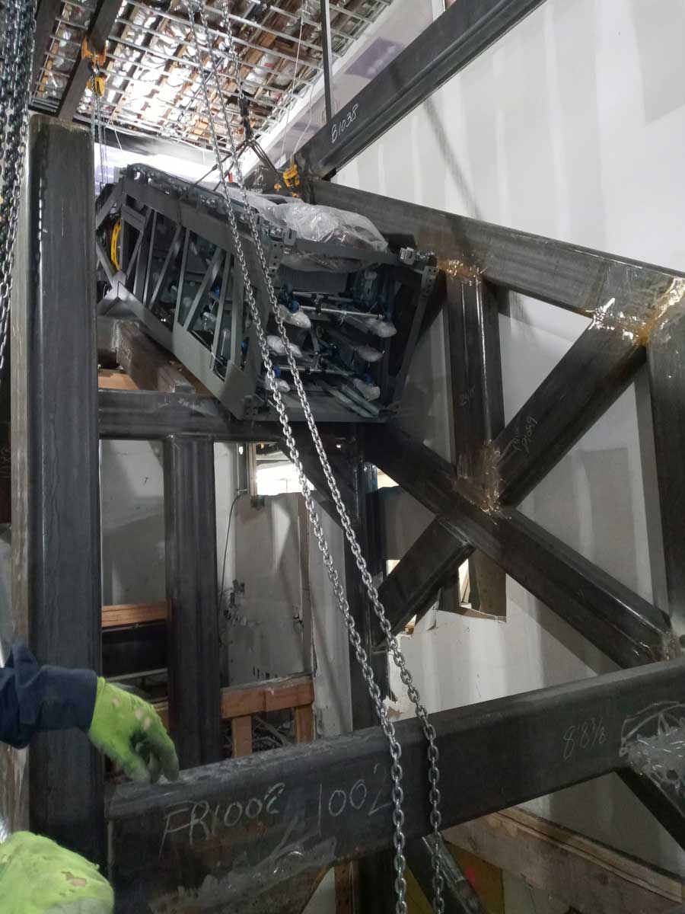
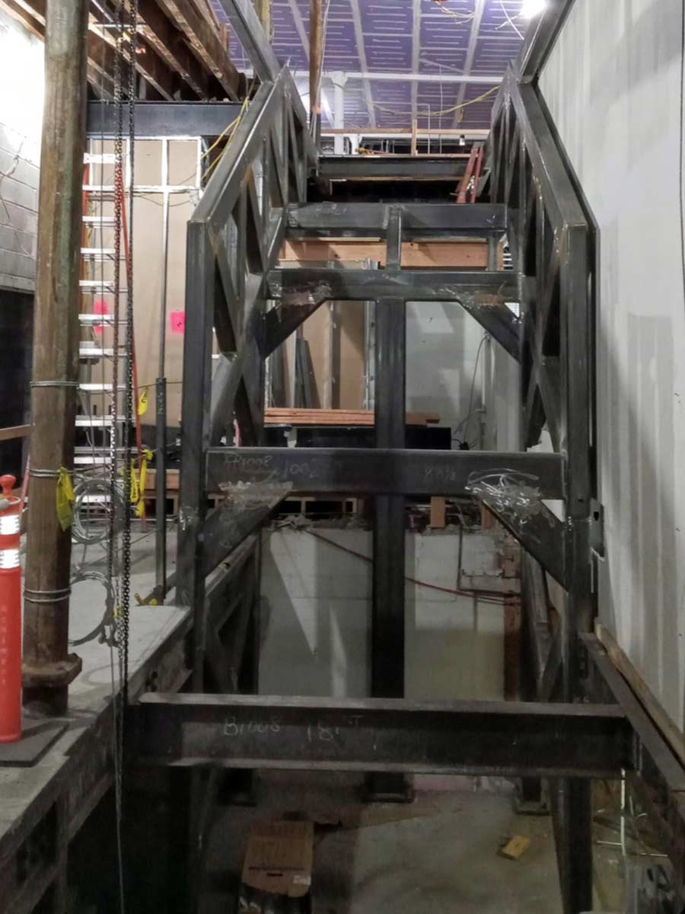
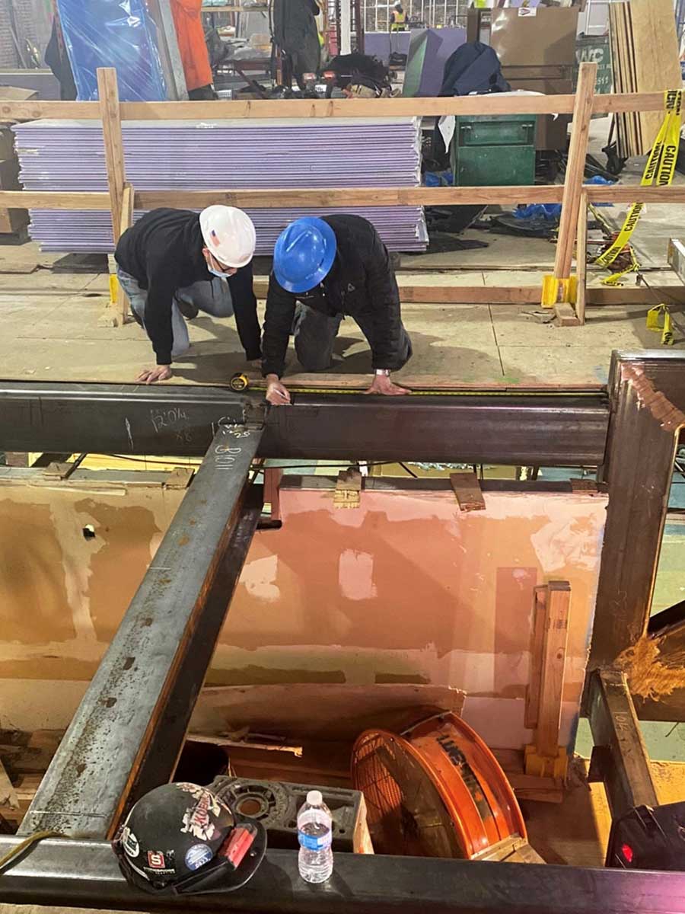
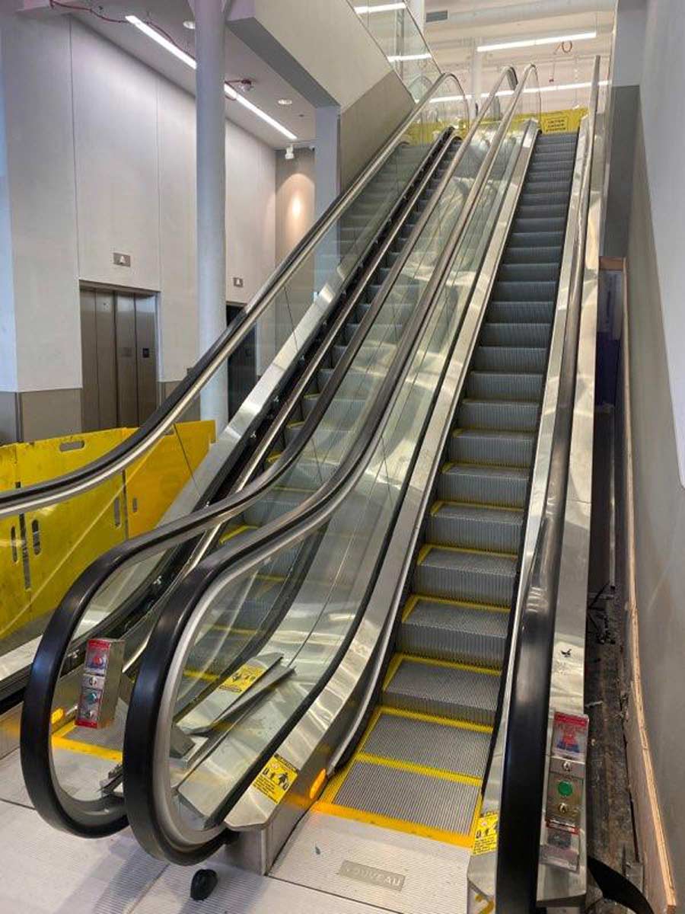
Get more of Elevator World. Sign up for our free e-newsletter.

