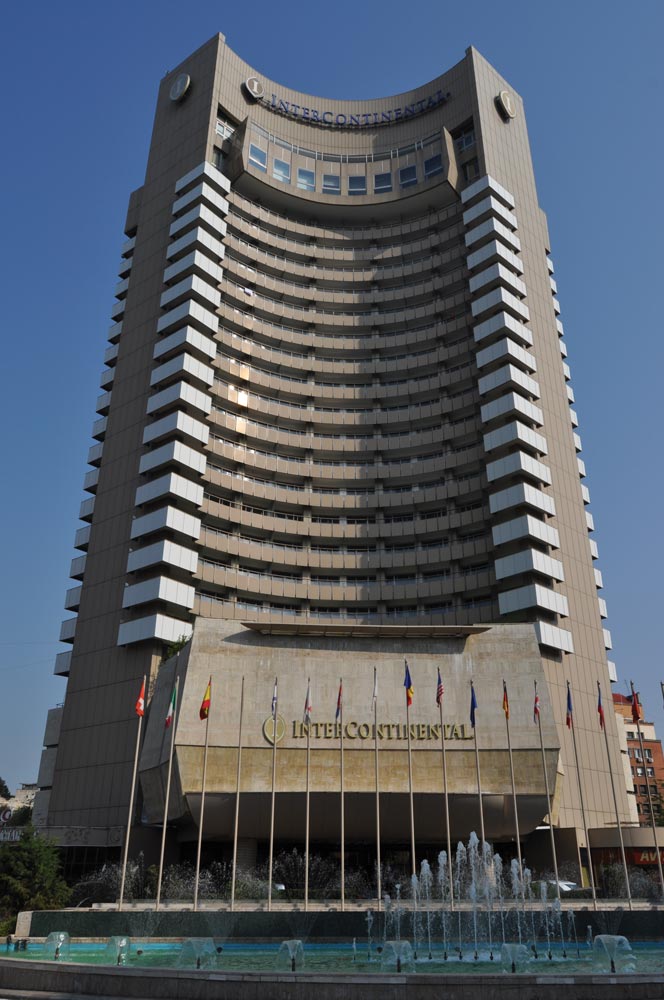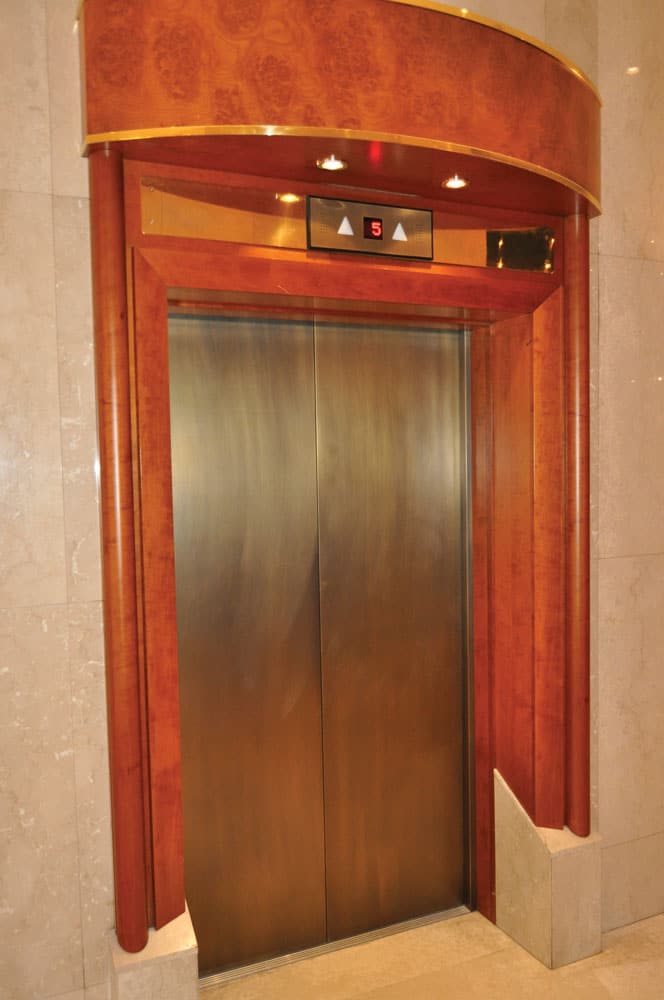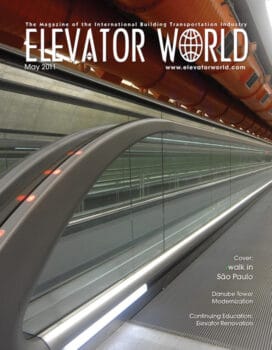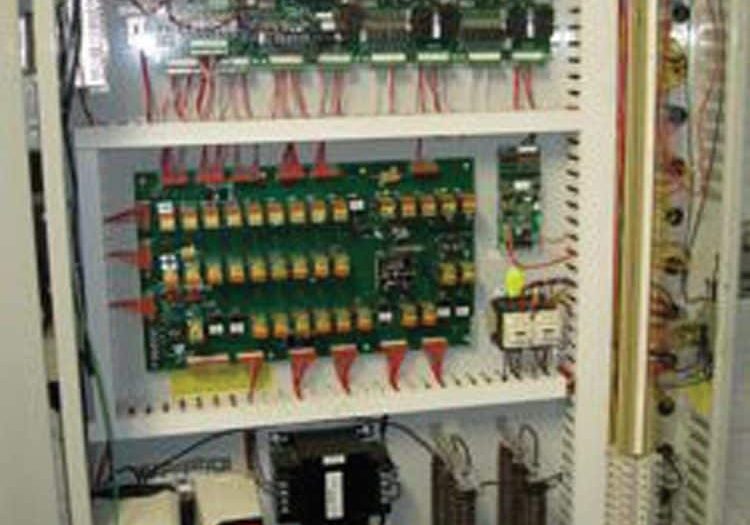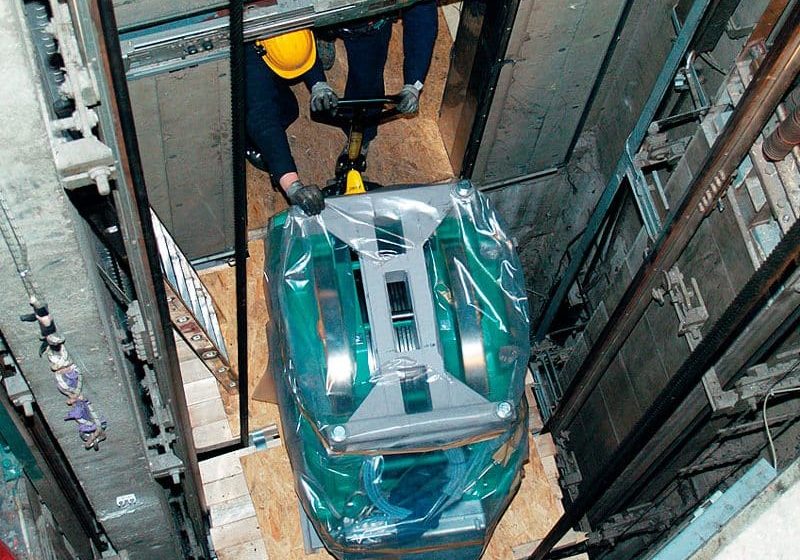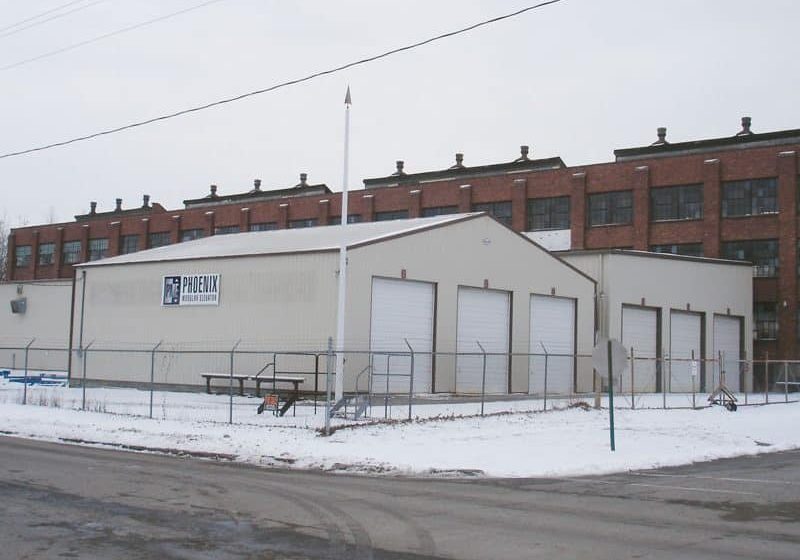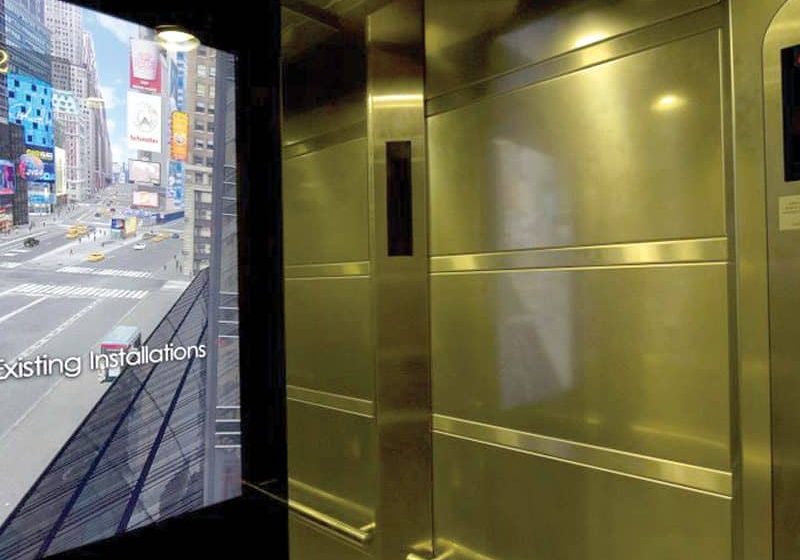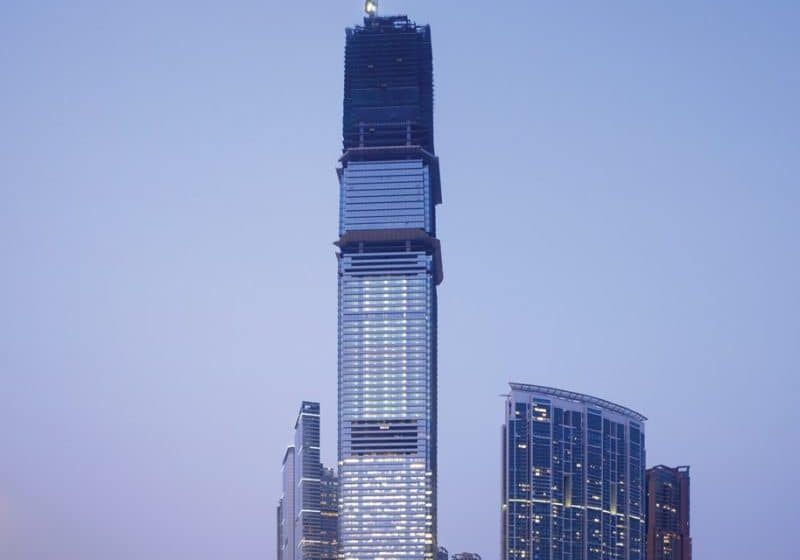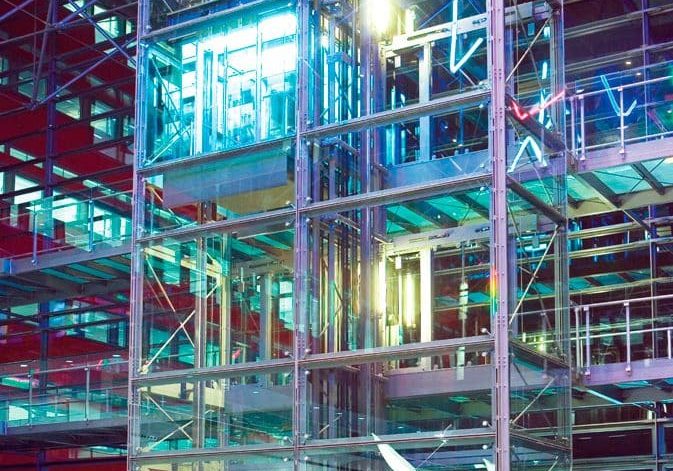by Cristian Bourceanu
The five-star Intercontinental Hotel in Bucharest, a landmark of Romania’s capital city, sits in University Square, the middle of Bucharest. Built between 1968 and 1970, following the design of Romanian architects Dinu Hariton, Gheorghe N˘a.drag and I. Moscu, and at 90 meters high, it is considered one of the tallest civil buildings in the country.
The edifice has 283 guest rooms and apartments, and a pool on the 22nd floor. The impetus to modernize the entire structure came in 2007, when the hotel changed its contractual bindings with the Intercontinental chain from franchise to management contract. To make the work more financially feasible, the modernization (including the work on the elevators) was to take place while the hotel remained fully operational. A step-based solution was implemented, and work commenced room by room, floor by floor and elevator by elevator. The jobs were to be coordinated in such a manner that customers would not be disturbed by the usual noise and activities of a worksite.
ThyssenKrupp Elevator was awarded the contract to replace seven 40-year-old Otis elevators with ThyssenKrupp Aufzugswerke Neuhausen (Germany)-manufactured units to improve power consumption, maximize security, conform with European regulations and optimize building traffic. ThyssenKrupp Elevator specialists from Germany, Spain, Portugal and Romania agreed that in order to avoid noise and dust, the existing guide rails and counterweight elements would be adapted to the new elevators. The existing solution consisted of four passenger elevators with a 1,200-kg load and speed of 3.5 mps, two service elevators with a 1,350-kg load and speed of 3.5 mps, and a kitchen elevator with a 1,200-kg load and speed of 1 mps. The work started in August 2009 and finished in June 2010.
New Equipment
Passenger Elevators
- Number/type: Four ThyssenKrupp passenger elevators with 2:1 suspension
- Net load: 1,300 kg/17 persons
- Speed: 4 mps, variable
- Stops and openings: 23/23 (same entrance)
- Rise: 74.87 m
- Controller (group of four elevators): Collective selective control; collective fault signal; elevator car priority (key switch in car-operating panel [COP]); power-recovery option; home landing in a specific landing; control in case of fire with fire alarm sensor (two landings), sensor by others; emergency travel control in the event of power failure (electrical power supply provided on site); cancellation of car calls (mischief-prevention function); service-hour meter and trip counter in control cabinet; traveling cable for telephone installation; overload signaling buzzer in COP; load-measuring device; preparation for code card reader in COP; landing accuracy of +/-5 mm; one potential free contact.
- Drive: Gearless, permanent-magnet (PM) excited synchronous machine with dual-circuit safety brake; 240 starts per hour
- Machine-room location: Directly above shaft
- Cabin doors: S8/K8 automatic with central-opening 1.1-m wide X 2.1-m high, brushed-grain 220 stainless steel finish; door panels with smooth movement and adjustable acceleration with electronic adjustment of closing reaction and limited force of crashing; light-curtain door protection
- Landing doors: S8/K8 automatic with central-opening 1.1-m wide X 2.1-m high and grounded steel panels; frames paneled with grounded steel; E 120 fire protection
- Cabin walls: Holohedral glass panels on the side and rear walls; brushed-grain 220 stainless-steel paneling on the front wall
- Cabin size: 2.1-m wide X 1.4-m deep X 2.3-m high
- Landing operation: Position and direction indicator with gong in each stop; hidden fastening
Service Elevators
- Number/type: Two ThyssenKrupp service elevators with 2:1 suspension; firefighter lift according to EN 81-72
- Net load: 1,500 kg/20 persons
- Speed: 4 mps, variable
- Stops and openings: 24/24 (same entrance)
- Rise: 80.77 m
- Operation: Duplex; collective selective control
- Controller: Gearless drive; PM excited synchronous machine with dual-circuit safety brake; 240 starts per hour; collective fault signal; elevator car priority (key switch in COP); power-recovery option; home landing in a specific landing; control in case of fire with fire-alarm sensor (two landings), sensor by others; emergency travel control in the event of power failure (electrical power supply provided on site); cancellation of car calls (mischief-prevention function); service-hour meter and trip counter in control cabinet; traveling cable for telephone installation; overload signaling buzzer in COP; load-measuring device; preparation for code card reader in COP; landing accuracy of +/-5 mm; one potential free contact
- Machine-room location: Directly above shaft
- Cabin doors: S8/K8 automatic with central-opening 1.1 m wide X 2.1 m high, brushed-grain 220 stainless-steel finish; smooth movement with adjustable acceleration and electronic adjustment of closing reaction with limited force of crashing and light-curtain door protection.
- Landing doors: S8/K8 automatic with central-opening 1.1-m wide X 2.1-m wide brushed-grain 220 stainless-steel finish; E 120 fire protection
- Cabin size: 1.9-m wide X 1.65-m deep X 2.5-m high
- Landing operation: Position and direction indicator with gong in each stop; hidden fastening
Kitchen Elevator
- Number/type: One ThyssenKrupp kitchen elevator with 1:1 suspension
- Net load: 1,200 kg/16 persons
- Speed: 1 mps, variable
- Stops and openings: 3/3 (same entrance)
- Rise: 11.64 m
- Operation: Simplex; collective selective control
- Machine control: Geared; 180 starts per hour; collective fault signal; elevator car priority (key switch in COP); home landing in a specific landing; control in case of fire with fire-alarm sensor (two landings), sensor by others; emergency travel control in the event of power failure (electrical power supply provided on site); cancellation of car calls (mischief-prevention function); service-hour meter and trip counter in control cabinet; traveling cable for telephone installation; overload signaling buzzer in COP; load-measuring device; preparation for code card reader in COP; landing accuracy of +/-5 mm; one potential free contact
- Machine-room location: Directly above shaft
- Cabin doors: S8/K8 automatic with central-opening 1.2-m wide X 2.1-m high brushed-grain 220 stainless-steel door panels, with smooth movement with adjustable acceleration and electronic adjustment of closing reaction with limited force of crashing and light-curtain door protection.
- Landing doors: S8/K8 automatic; central-opening; 1.2-m wide X 2.1-m high brushed-grain 220 stainless steel and E 120 fire protection
- Cabin walls: Brushed-grain 220 stainless steel
- Cabin size: 1.8-m wide X 1.5-m deep X 2.3-m high
- Landing operation: position and direction indicator with gong at each stop; hidden fastening
Get more of Elevator World. Sign up for our free e-newsletter.
