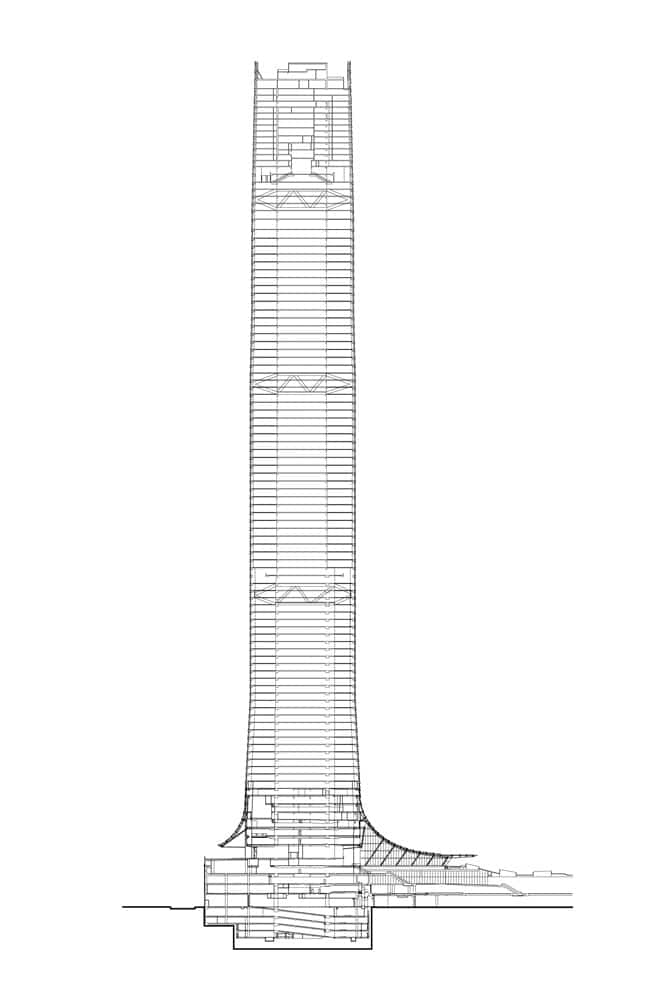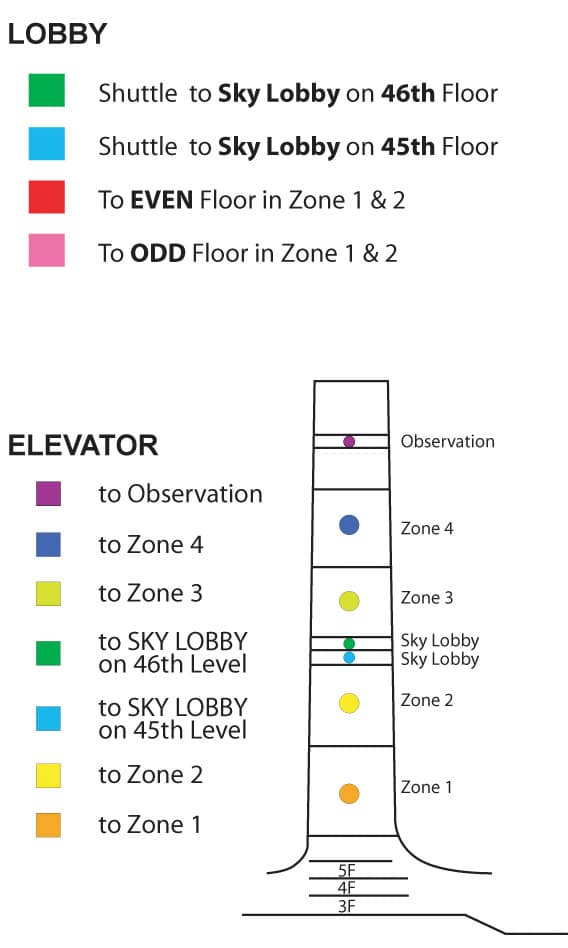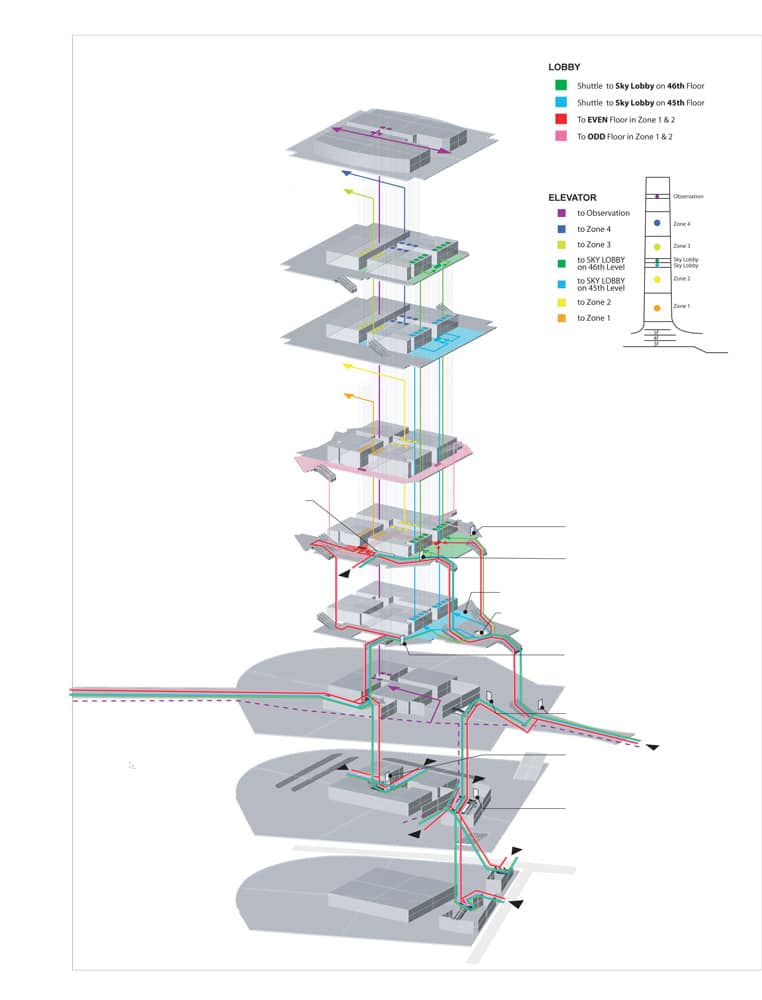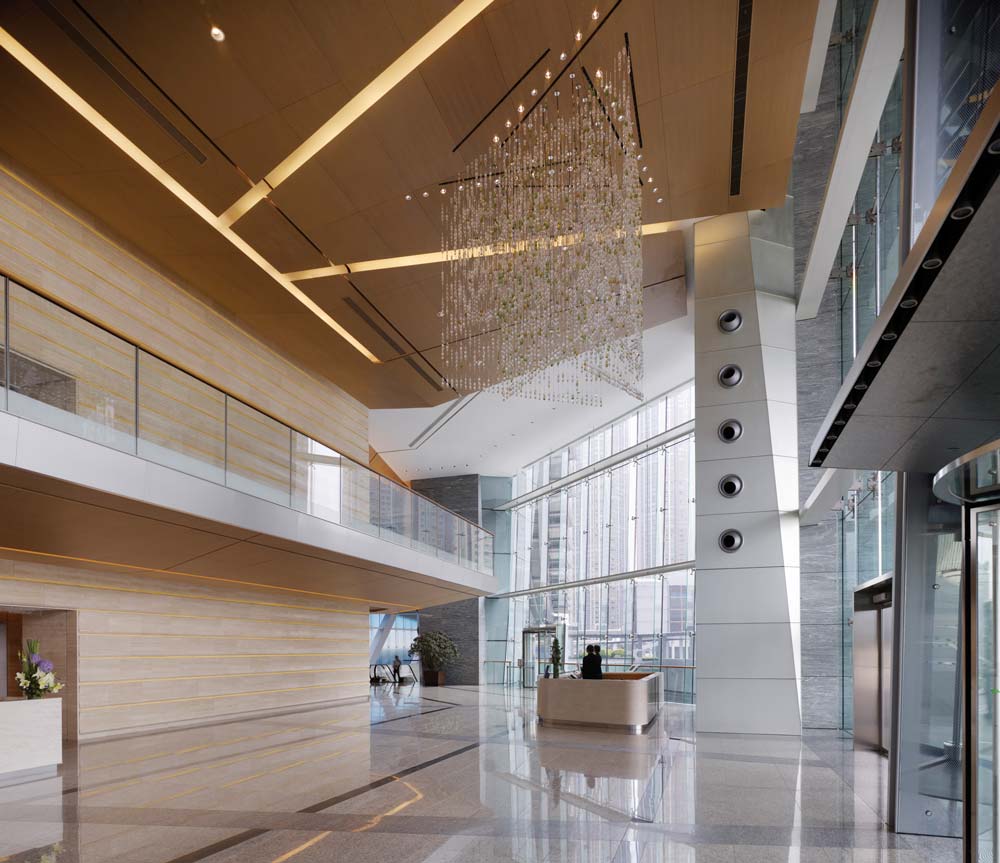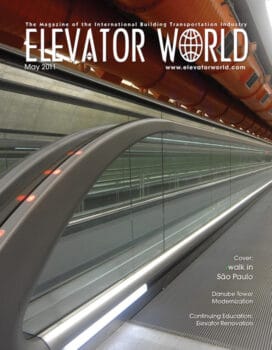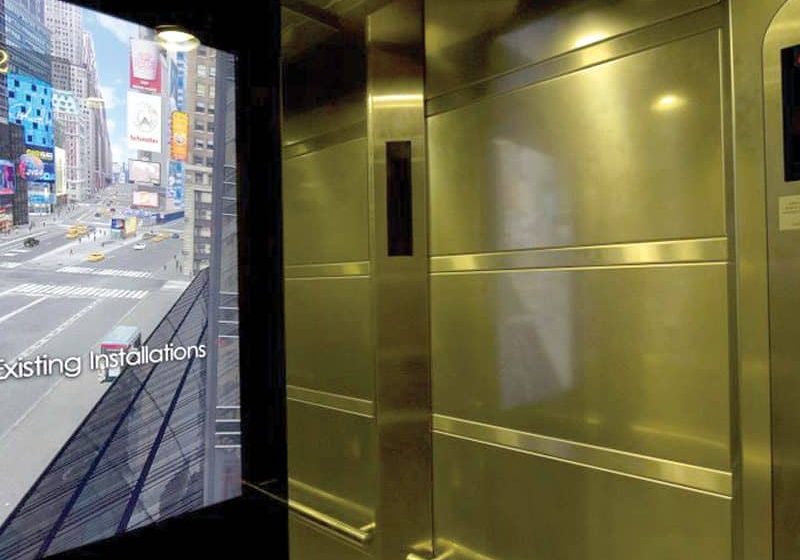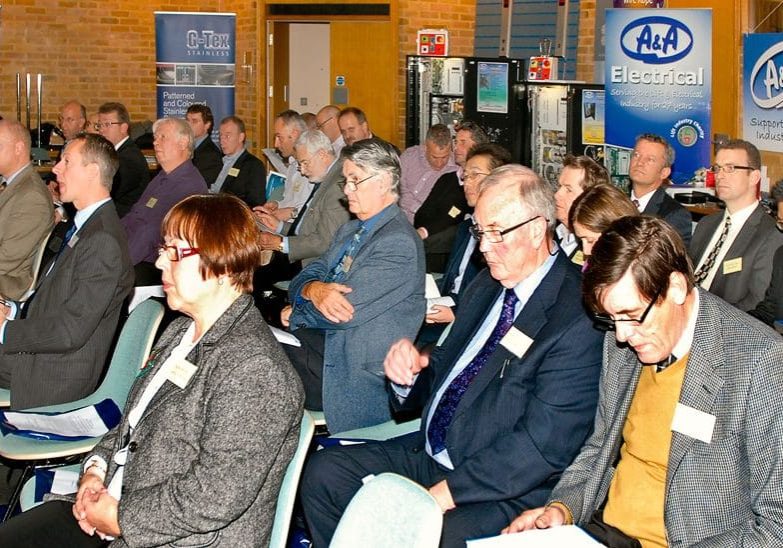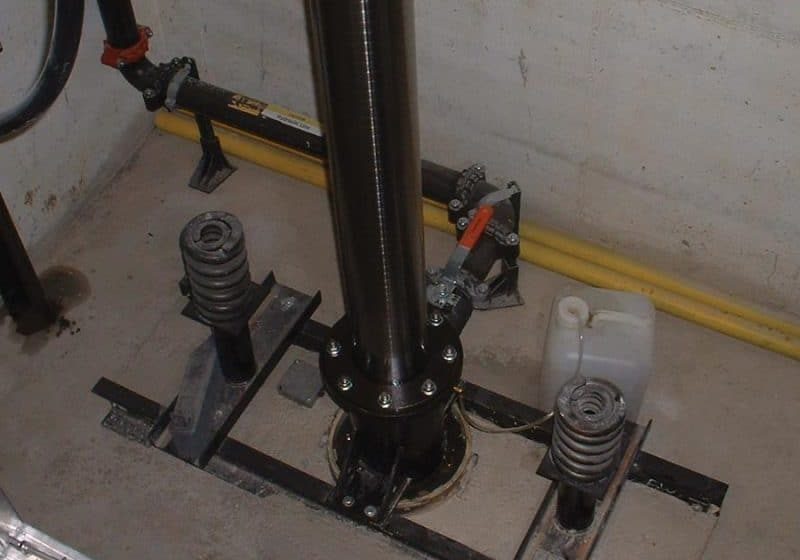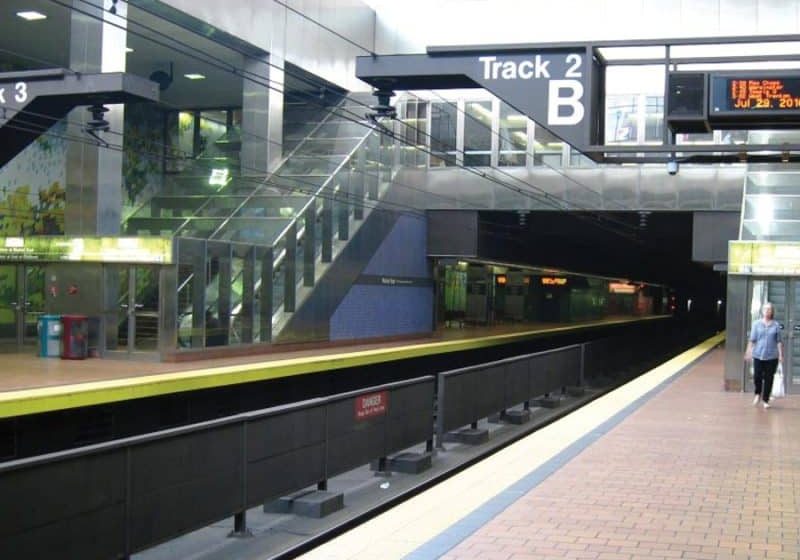International Commerce Centre
May 1, 2011
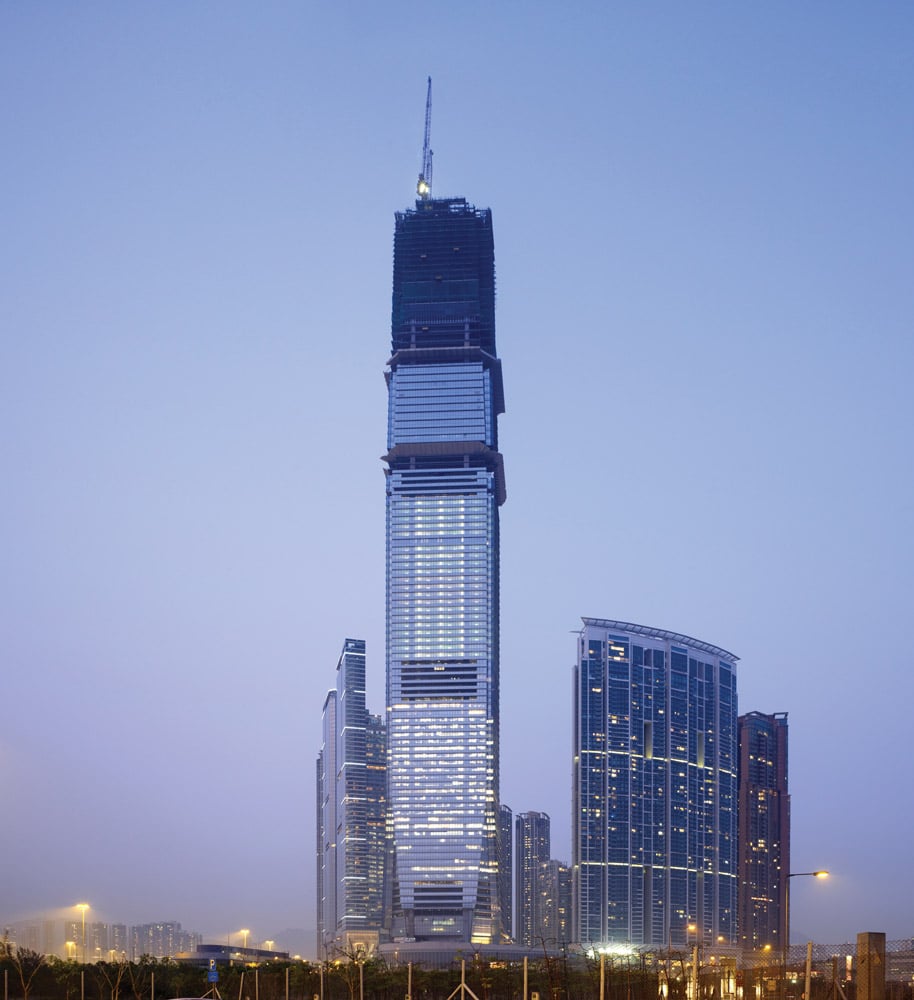
by David Malott
“More than an iconic statement, the Hong Kong ICC fundamentally alters the way tall buildings are seen today. Rather than just being objects in isolation, transit integrated tall buildings represent a sustainable model for future high-rise development.”
Soaring 484 meters (1588 feet) above Victoria Harbor, the International Commerce Centre (ICC) is the essence of Hong Kong in one destination: high-powered finance, global tourism, luxury shopping and world-class hospitality, all gathered in a single tower built over a sophisticated transportation network spanning the Pearl River Delta.
Poetry of Motion
This case study explores the design of the building at three scales of connectivity. ICC, at the macro level, forms part of a sustainable urban network. The tower’s internal mechanisms and form both physically and symbolically connect it to Kowloon Station. The details of the tower bring the poetry of motion into being.
Transit Integrated Tall Buildings:
A Sustainable Paradigm
Beyond its picturesque profile, ICC speaks to the promise of the tall building as a sustainable paradigm, in which individual buildings form part of a larger ecosystem of vertical centers linked by horizontal networks of public transportation.
Increasing density in city centers is more effective in preserving land resources and reducing energy usage than the alternative of urban sprawl. Amongst high-income societies, Hong Kong ranks as the most efficient in annual per capita energy use at 2,600 kgoe (kilograms of oil equivalent) compared to 4,180 kgoe in Germany; 7,885 kgoe in the U.S.; and 10,350 kgoe in the U.A.E. (OECD 2007, OECD 2008). And while Hong Kong is associated with images of busy streets and concrete jungles, only 2% of its total area is urban or built-up. Forest, grassland and cropland constitute 72%, and wetlands and water bodies make up 25% of Hong Kong’s total area (World Research Institute 2003). Examples of building high-rise density atop rail stations such as New York’s Met Life Building over Grand Central Station (1960) and more recently KPF’s JR Central Towers in Nagoya, Japan (2002) established fundamental principles for integrating the tall building with transit. In Hong Kong, the practice has achieved a level of integration and scale without precedent. This is made possible by the combination of strong central planning, a powerful transit authority (Hong Kong’s MTRC) and an innovative development culture.
Kowloon Station Development
Sited above Kowloon Station, ICC is integrated with a public transportation infrastructure that carries 11 million passenger journeys per day (Hong Kong Special Administrative Region 2009). ICC’s success as a development stems from its seamless connections with Central, Hong Kong International Airport, and mainland China via a network of high-speed rail, subway, buses, and ferry terminals (see Figure 1). Comprising over one million square meters (10.77 million square feet) of built-up area on 135,630 square meters (1.46 million square feet) of reclaimed land, the Kowloon station development (KSD) is billed as a “super transport city.” According to Sun Hung Kai Properties Group, the developer of ICC, “The density of construction around the station reflects how modern rail can provide a catalyst for the creation of a highly-compact and efficient ‘vertical city’ (Luk et al. 2003).”
KSD features nearly 675,000 square meters (7.27 million square feet) of high-rise residential and service apartments, 100,000 square meters (1.07 million square feet) of retail, 232,500 square meters (2.50 million square feet) of class “A” office space, and two hotels – the W and the Ritz-Carlton – the latter of which is located at the top of ICC. This small city is built entirely around Kowloon Station, linked by a superblock podium that spans the rail corridor to create an elevated ground plane with gardens, public plazas, and outdoor cafés on the station roof.
The KSD superblock will extend into the future West Kowloon Cultural District, a HK$21.6 billion (US$2.7 billion) government-financed venture that will feature 17 arts and culture venues including performing arts theaters, concert halls, museums, and a 15,000-seat outdoor performance venue along a waterfront park.
Vertical Transportation
With a projected daily occupancy of 30,000 workers and visitors, ICC is a virtual city within a city. To meet the challenge of moving this vast population through the tower, the architects conceived the tower’s internal circulation as a vertical extension of Kowloon Station. A multi-level lobby connecting the various transportation modes filters different user types and directs them to a system of local elevators and high-speed shuttles to sky lobbies for the upper office floors, observation gallery, and hotel (see Figure 2).
Commuters approaching by metro or Airport Express are led through the Elements shopping mall to arrive in the tower atrium, where a three-tier system of cascading escalators divides the office population evenly between local and shuttle elevators, upper deck and lower deck. ICC features the latest in elevator technology, including the world’s first application of destination-dispatch, double-deck elevators. An integrated building operating system linking the turnstile smartcard reader to the dispatch system assigns commuters to the elevator that will transport them to their assigned floor in the shortest interval.
To address the tower’s immense population and multiple functions, vehicular drop-offs are organized vertically in multiple layers. Buses and public vehicles enter at street level, while an elevated station perimeter road provides access to the different transport modes. Private vehicles ascend to the station roof, where an exclusive drop-off for the office anchor tenants and the Ritz-Carlton Hotel are sited on the promontory overlooking Victoria Harbor.
- Passenger Elevators, Hotel Section: Four Schindler 7000 double-deck elevators, speed 9 mps, travel 395 m, 2 X 1800 kg load
- Passenger Elevators, Observation: Four Schindler 7000 double-deck elevators, speed 9 mps, travel 375 m, 2 X 1600 kg load
- Service Elevator: One Schindler 7000, speed 5 mps, travel 403 m, 1600 kg load
- Emergency Service Elevator: Three Schindler 7000 firefighting service elevators, speed 9 mps, travel 415-474 m, 1250-1800 kg load
- VIP Elevators: Two Schindler 7000, speed 7 mps, travel 406 m, 1000 kg load
- Freight Elevators: One Schindler 7000 freight elevator, speed 4 mps, travel 415 m, 4500 kg load
Vertical Phasing
The tower’s vertical organization facilitated the construction of ICC in multiple stages. ICC is the largest project ever to be vertically phased. An image of the tower under construction shows the lower zones occupied, the middle zones enclosed for fit-out, and the upper floors still under construction (see Figure 3).
The multiple ground planes – street, podium roof, sky lobbies – provided the temporary work platforms that enabled this complex engineering feat to be undertaken by Sanfield, the construction subsidiary of Sun Hung Kai Properties. When the first tenants moved in, the south and west quadrants of the tower base were used as construction staging areas for the upper tower levels. Concrete trucks docked at a pumping station in what would later become the hotel lobby. Cranes lifted steel beams onto the future tenant drop-off directly from flat bed trucks idling at street level. Building maintenance units moved on temporary tracks at the sky lobby, to be lifted up and installed at the tower crown upon completion.
Delivering the project in phases provided the developer with early returns on investment. Also, timed release of smaller quantities of office space minimized the developer’s risk of saturating the market. Critically, the first phase of the tower provided the initial pool of workers needed to populate and bring vitality to the KSD’s public spaces and large retail mall.
Conclusion
More than an iconic statement, ICC fundamentally alters the way tall buildings are seen today. Rather than objects in isolation, transit integrated tall buildings represent a sustainable model for future high-rise development. ICC, through its economy of structure, scale, and form, achieves a balance of efficiency and artistry. Its understated elegance speaks to a future of tall buildings that need neither twist nor strain to achieve new heights and lasting relevance.
As a development, ICC is a strategic real estate success that lives up to the building’s name. According to Sun Hung Kai, 90% of the office space is leased or spoken for. First phase tenants include Morgan Stanley and ICICI Bank, India’s second biggest. Deutsche Bank and Shinhan Bank, Korea’s largest, are in the process of moving into the tower’s second phase. Third phase tenants include Credit Suisse and ING Asia Pacific.
Edited and reprinted with permission from the CTBUH Journal, 2010, Issue IV
Get more of Elevator World. Sign up for our free e-newsletter.
