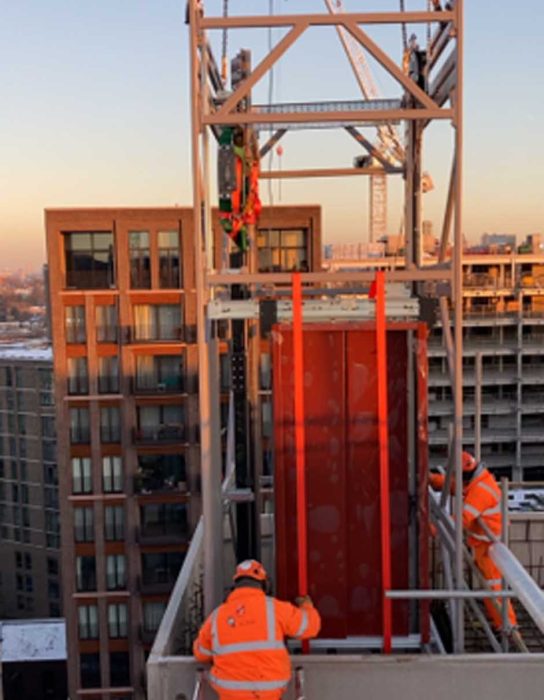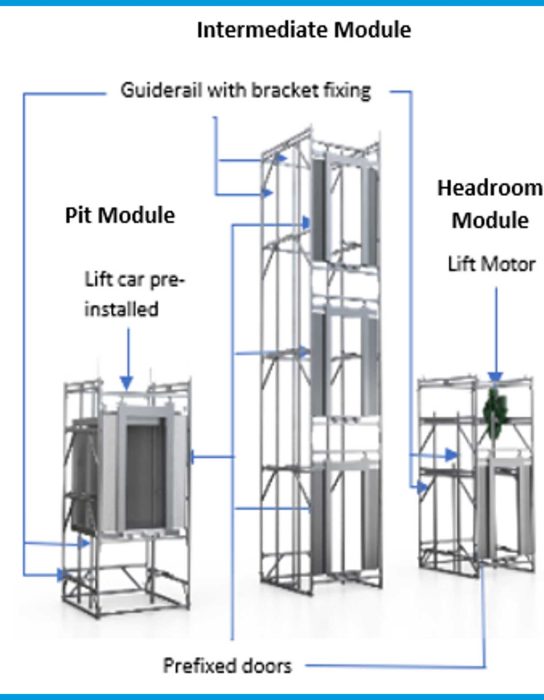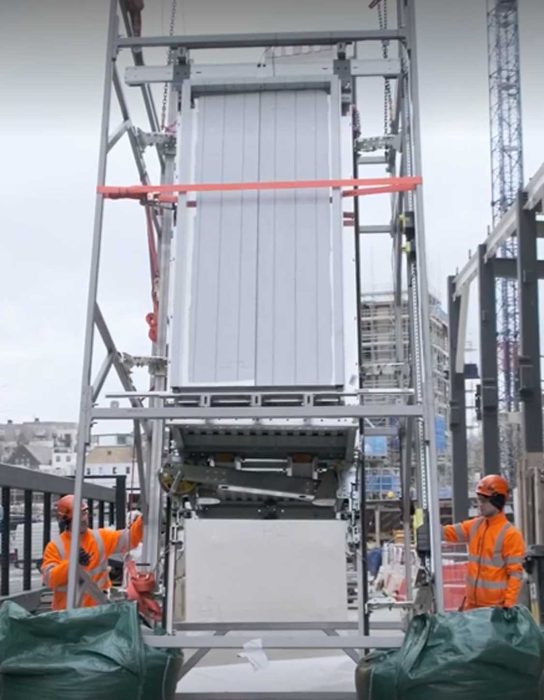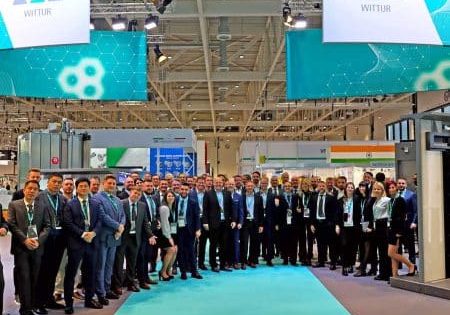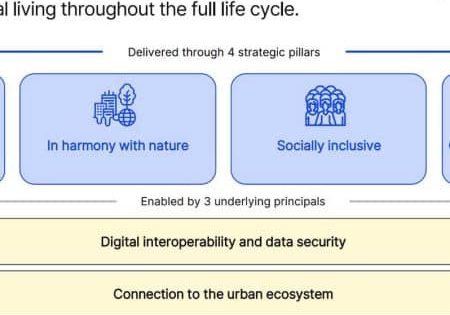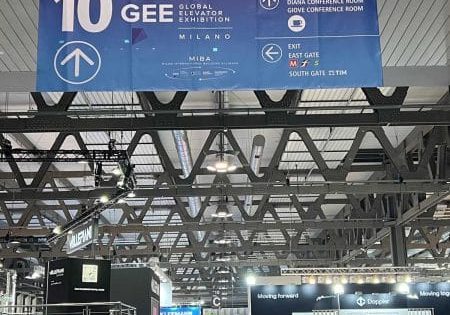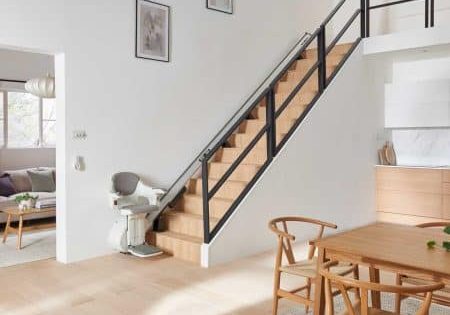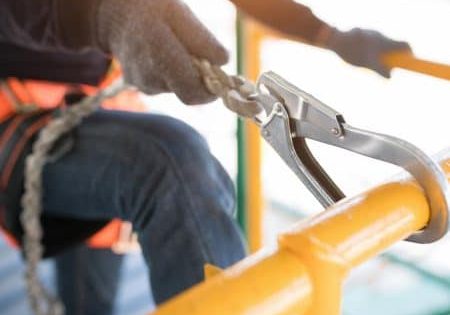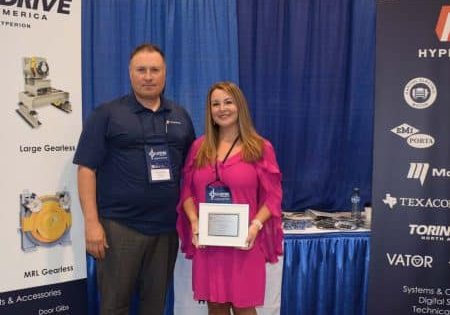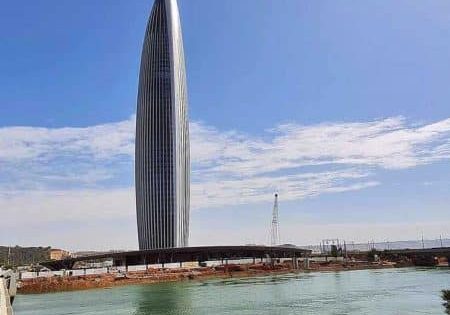King’s Cross S5 — Cadence
Feb 1, 2024
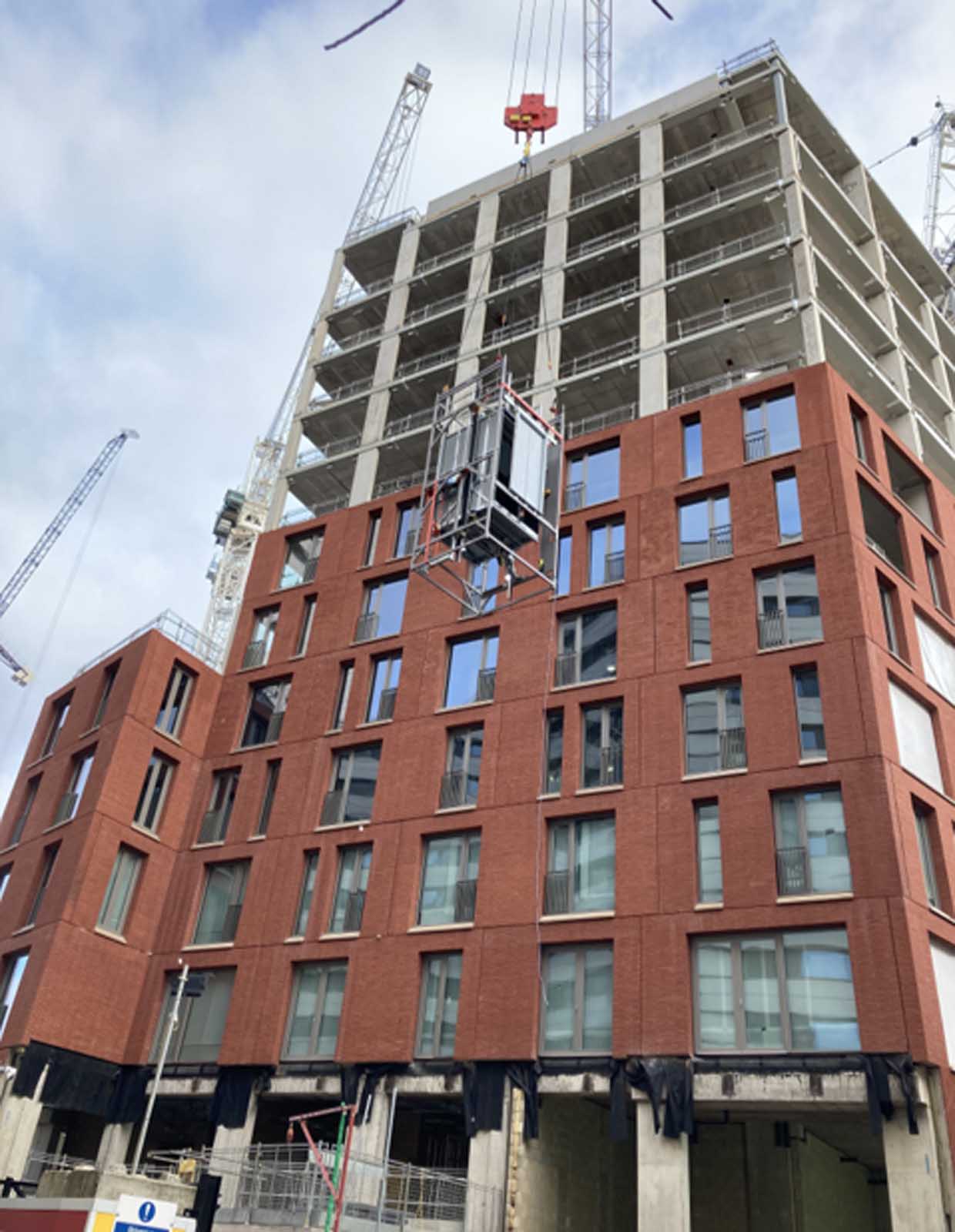
KONE and Laing O’Rourke collaborate on first-of-a-kind installation.
by Barry Gribbon and Kieren Ensaff
S5, also known as Cadence, is a mixed-use urban block containing 163 dwellings within King’s Cross Central Masterplan in London, U.K. It will be one of the final buildings completed for the successful King’s Cross Urban Regeneration. With its strategic position to the north of Lewis Cubitt Park and at the apex of York Way and Canal Reach, Cadence is a landmark structure that will reinforce King’s Cross’ unique sense of place.
The scheme is conceived as a six-sided perimeter block with no back arranged around an internal courtyard from which taller forms emerge, ranging from four to 17 stories. Conceptualized as a linear block of varying heights that wrap around its site, the scheme has been tailored in its massing to respond to its park frontage, creating a frame for adjacent public spaces, such as the approach from York Way, Chiltern Square and the neighboring buildings.
Arches are carefully placed at key locations. At street level, the scheme’s double-height arcade leads to a central courtyard where a reflecting pool mirrors its enveloping arches, staircases and hanging gardens. Internally, the form of the arches extrudes into the double-height interior ceilings of the reception and retail accommodation. The scheme’s two towers contain the market sale and intermediate units by Pocket Living. Recessed balconies allow residents to enjoy views across London sheltered from wind and rain, animating the façades with shade and shadow.
The latest DfMA (Design for Manufacture and Assembly) construction technology was used on Cadence wherever possible, especially for the façade and superstructure of the buildings, but also introducing the first prefabricated modular lift installation within the industry. The brick-clad precast panels were manufactured at the Laing O’Rourke Centre of Excellence for Modern Construction in Nottinghamshire and delivered to the site with the composite aluminum/timber windows already installed.
The Laing O’Rourke and KONE project teams worked through design alterations of the concrete twin wall partitions within the duplex concrete lift shafts in which the modular lifts would be installed. This alteration allowed the twin wall width to be reduced for the additional space required for the modular lifts. This adjustment meant no lettable space was lost and decreased the concrete requirements of the project. Furthermore, precast capping slabs, with cast-in socket lifting eyes, were also designed by the project team to reduce drilling on-site.
The integration of the modular lifts into the project scheme was digitally coordinated using BIM (building information modeling), including design changes, clash detection and pre-installation site surveys. Digital data collection tools were also commissioned to capture the value the lifts brought to the construction phase of the project. The modular lifts are aligned with the project team’s DfMA, digital and safety-first policies to provide project certainty.
The superstructure was erected with twin wall construction for cores, which are exposed in the staircases and communal corridors. Precast concrete columns were installed on a floor of concrete, as well as steel delta beams and hollow core planks, lattice slabs and precast concrete stairs. Only where it was absolutely required, in-situ concrete was used for floors and walls, mainly on the ground floor and mezzanine level.
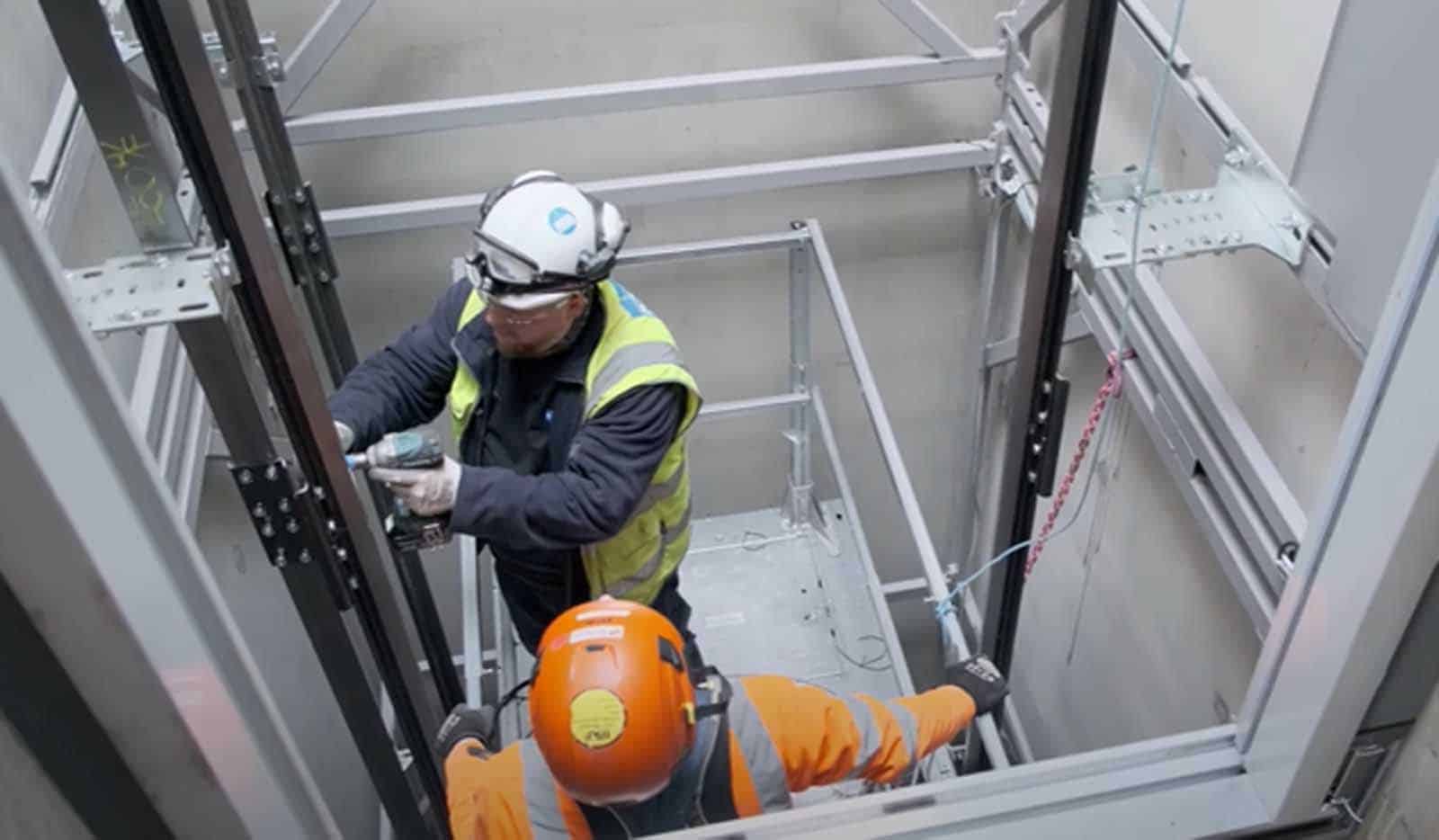
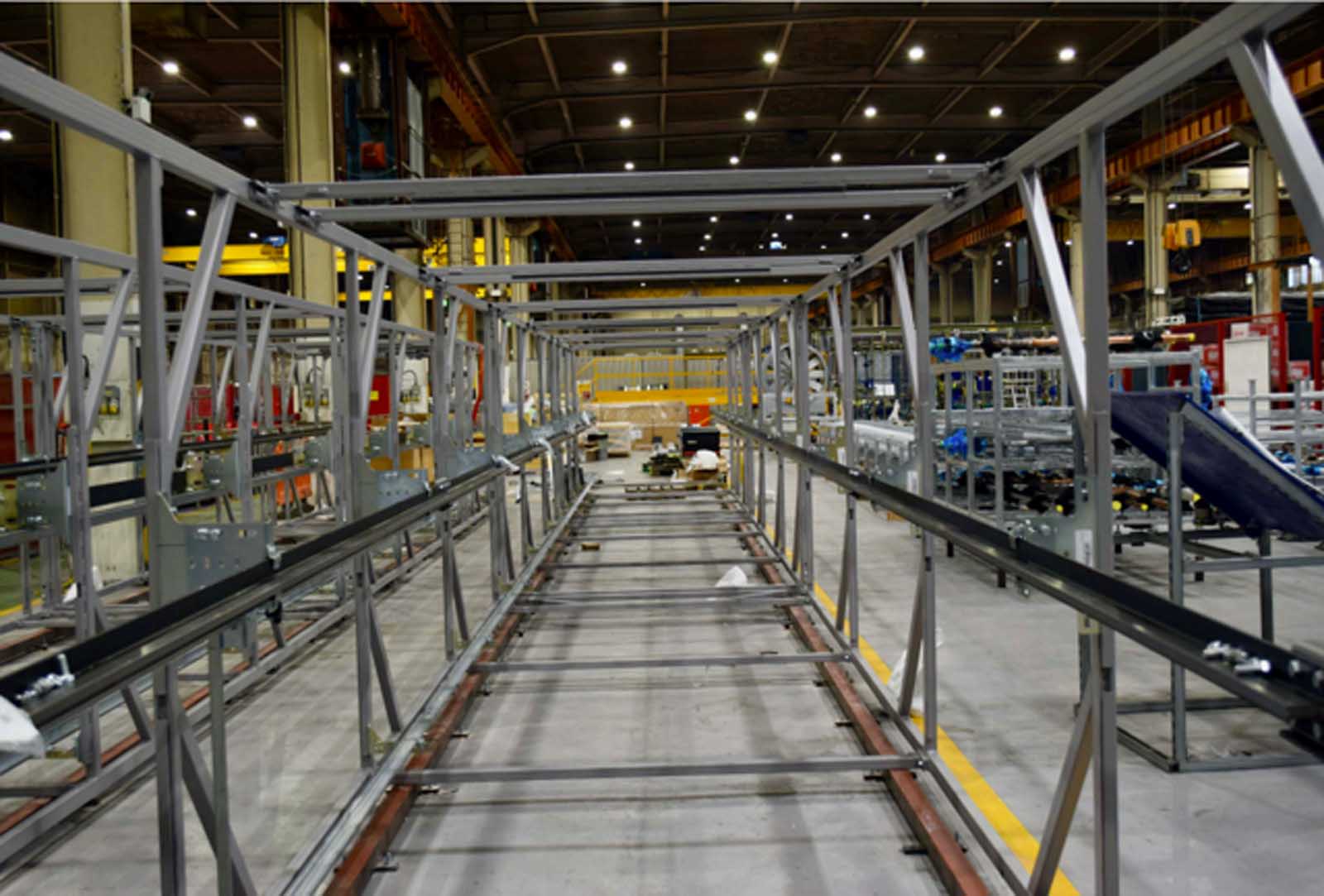
The Modular Lift
The modular lift is comprised of three parts:
- A lower single-story pit module that houses the complete lift car
- Intermediate three-story modules
- A headroom module that houses the traction machine and supporting steelwork
All modules include guiderails and landing doors attached within the lightweight steel frame. The modules arrive to site protected and ready for lifting into position, eradicating lengthy, difficult and multipart construction within the lift shaft.
The system is designed to incorporate well-established KONE lift equipment, two prototypes and Kings Cross S5 Cadence. Modular lifts have proven that the standards for ride quality, acoustic isolation and robustness are improved compared to a traditional lift installation.
Installation Process
- The module frames are manufactured offsite (creating program efficiencies on-site).
- Ninety-five percent of all KONE lift equipment is installed offsite (in a safer offsite environment).
- Completed modules are brought on-site when needed (reducing site storage needs).
- Modules are lifted directly into the lift shaft.
- Limited installation works are required.
First-of-a-Kind Installation
The project is a Central London residential development of 163 apartments within two main towers, one 13 stories and the other 17 stories. Restrictions included noise mitigation and vibration isolation requirements due to the lift shaft being directly above London Underground lines. The modular lift solution eliminated the underground transfer risk. Other restrictions include limited storage area, restricted loading areas and restricted operating hours due to the location of the plot being near local residences.
Four modular lifts were installed:
- PL1+2 — Duplex pair of KONE Monospace 500, 13 person/1000-kg capacity machine-room-less (MRL) passenger elevators, operating at speeds of 1.6 m/s, serving 13 levels
- Consisting of one pit module, four intermediate modules (three three-stories and one two-stories) and one headroom module formed each lift.
- PL4+5 — Duplex pair of KONE Monospace 500, 13 person/1000-kg capacity MRL passenger elevators, operating at speeds of 2.0 m/s, serving 17 levels
- Consisting of one pit module, five intermediate modules (all three stories) and one headroom module formed each lift.
Installation Success
- Reduced installation duration from 21 to 12 weeks (first-of-a-kind project, improvements made to second project installation).
- Provided nine additional weeks of beneficial use of the lifts during construction phase.
- Estimated six weeks program reduction to the overall project by earlier hoist removal.
- Saved 100-plus h of drilling on the project.
- Reduced KONE labor and management time on-site, allowing the installation team to work on other projects that would otherwise be delayed.
About Laing O’Rourke and KONE
Laing O’Rourke is an international engineering and construction enterprise that works across the client value chain to deliver state-of-the-art infrastructure and building projects. KONE is a global leader in the elevator and escalator industry and delivers solutions for maintenance and modernization to add value throughout a building’s life cycle. Together, we are proud of our jointly curated collaboration to deliver the next generation of volumetric solutions for the vertical-transportation (VT) industry.
Building Owner: Argent
Developer: Argent
Façade Engineers and Precast Façade Designer: Bryden Wood
MEP (mechanical, electrical and plumbing), VT and Acoustic Consultants: Hoare Lea
Architect: Alison Brooks
Main Contractor: Laing O’Rourke
Fire Consultant: WSP Fire
Structural and Civil Engineers: Ramboll
Transportation-Systems Contractor: KONE
Equipment Manufacturers: KONE/CHtM
Component Supplier: KONE
Get more of Elevator World. Sign up for our free e-newsletter.
