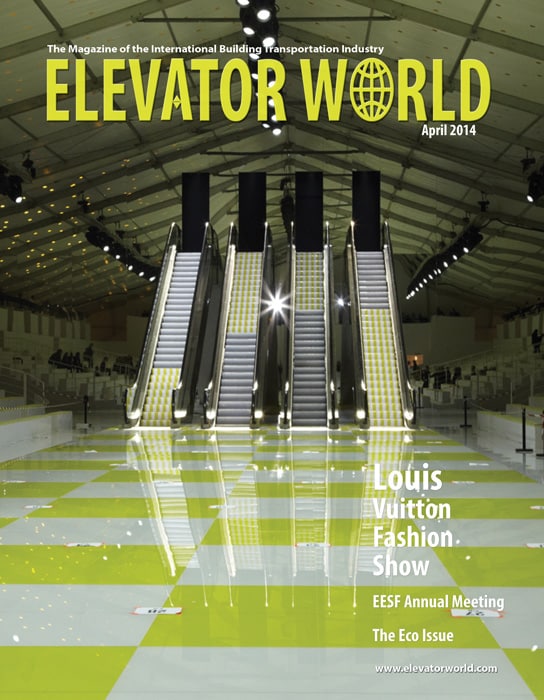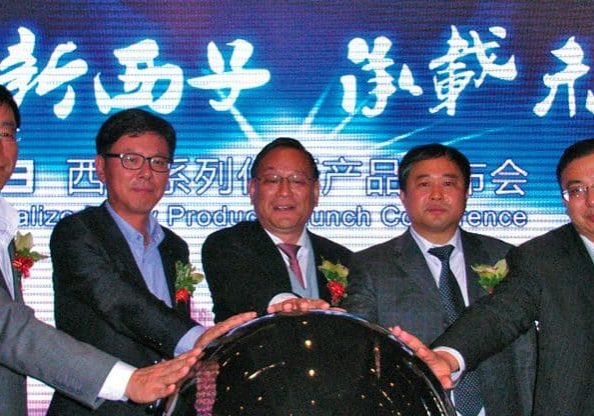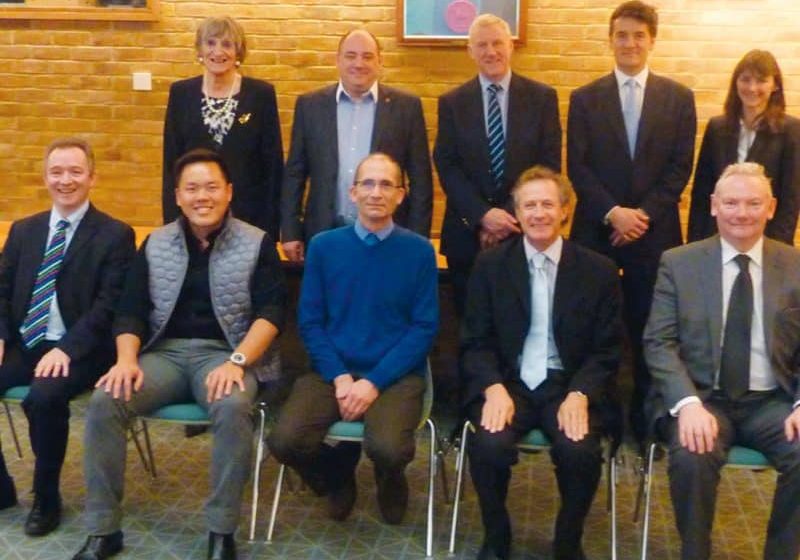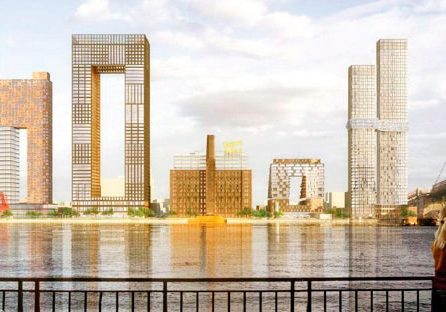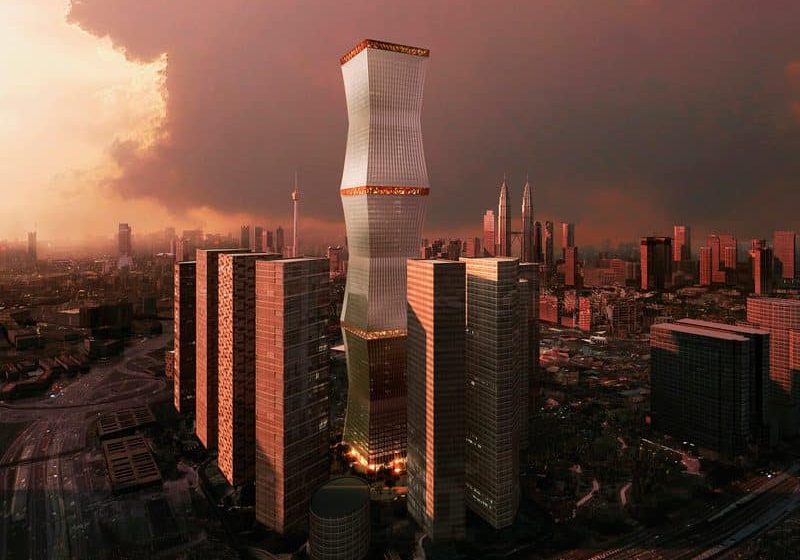The strong industry presence in Moline, Illinois, lives on with the modern, eco-friendly headquarters of KONE Americas.
The Mississippi River city of Moline, Illinois, has had a close association with the elevator industry for more than 100 years. This association began in the late 1800s with Moline Elevator Co., which was in operation by 1890. In 1893, the company was consolidated with Montgomery Brothers (a machine shop founded in 1891). The firm continued in business as Moline Elevator Co., with James T. Montgomery serving as president, Alexander E. Montgomery, Jr. serving as secretary and treasurer, and Robert J. Montgomery serving as superintendent of construction. Following James Montgomery’s death in 1906, Samuel H. Montgomery became company president.
Otis purchased the firm in the early 1900s, and A.E. Montgomery, Jr. remained with the company until the factory was closed at the end of the decade. At this point, he began exploring the possibility of founding a new elevator company, which began life as A.E. Montgomery in 1911 and was incorporated as Montgomery Elevator Co. in 1913. One of his first acts was to build a new factory. During the project-planning phase, the Rock Island Argus local newspaper reported, “The factory building will be modern in every respect and will be equipped with improved tools and machinery for the manufacture of first-class elevators.” This established a pattern that followed ever since, with the relationship between the elevator company and the city being both economic – as a major employer – and architectural, as a creator of important local buildings.
In 1967, Montgomery gave Moline a new landmark with the completion of a 180-ft.-tall test tower along the banks of the Mississippi River (ELEVATOR WORLD, January 2010). This powerful vertical visual connection to the city was reinforced each November when a lighted Christmas tree was placed atop the tower – a tradition that continued from 1967 to 2011. However, 2011 did not signal the end of the tradition, but rather a new beginning: in 2012, a Christmas tree was placed atop the city’s newest elevator building – KONE Centre.
In 1994, KONE purchased Montgomery, the fourth-largest elevator manufacturer in the U.S. This was KONE’s third acquisition of an American company, after acquiring Armor Elevator in 1982 and Flynn-Hill Elevator in 1989. It was followed in the new century by a series of additional acquisitions: Florida Coast Elevator, Inc. (2007), Arundel Elevator Co. (2008), International Elevator Co. (2008), FairWay Elevator Inc. (2009), Excel Elevator Inc. (2009), Reliant Elevator Co. (2010) and Virginia Elevator Co. (2010). This expansion into the American market was accompanied by a careful assessment of current and future needs, which resulted in strategic decisions that had potential long-term impacts on several locations, one of which was Moline. In 2007, KONE sold all its buildings in Moline to Financial District Properties (FDP) and announced the relocation of its North American headquarters to Lisle, Illinois (a suburb of Chicago). Although local citizens and business and civic leaders first thought this marked the beginning of the end for Moline as an elevator city, it was, in fact, the first of a series of decisions that would result in the city gaining a new architectural landmark.
KONE’s decision to sell its buildings was linked to a new corporate strategy to lease, rather than own, office space. Its property sale to FDP was also linked to a plan to develop a new office building that would have KONE as the primary tenant. The location for the new building was Moline, within sight of the 1967 Montgomery test tower. This assured the city of continuing its history as the home of a leading elevator company. The project’s development took several years, and the final design was the product of a collaborative process involving HOK, FDP, KONE, the city of Moline, and Renew Moline (a nonprofit economic-development organization founded in 1989). The design process was complicated by the challenging economic climate and the decision to build on (and thus revitalize) an Illinois Environmental Protection Agency-listed brownfield site adjacent to the Mississippi River. An additional important issue was KONE’s commitment to sustainable design and energy efficiency, in both its products and leased buildings. The design phase of the building was completed in 2011, and site work and construction began in May; the building opened in August 2012.
The new building, known as KONE Centre, is an eight-story, mixed-use, Class-A office building designed to accommodate commercial spaces (including a restaurant) on the ground floor, six floors of office space and condominiums on the eighth floor. The narrow longitudinal floor plan follows the river and is divided into two distinct sections: a band of open office space facing the river and a band of service, storage and meeting spaces facing the city. The building’s orientation – the offices face north, and the other “band” faces south –gave the architects the opportunity to design two different façade types: one open and one closed. The North façade is an elegantly designed all-glass curtain wall that allows maximum daylight penetration into the open office-floor plans. The south façade utilizes the same proportioning system as the glass wall; however, this curtain wall is composed of metal panels accented with narrow bands of clerestory windows and a few strategically placed full-sized windows. These façade treatments and the building’s orientation, which limited east/west exposures, were key factors in the architect’s strategy to achieve an energy-efficient design.
In fact, HOK’s sustainable design strategy informed almost every aspect of the building’s systems and architecture. It utilizes a variable refrigerant flow mechanical system, which saves energy and allows for greater flexibility in user control over individual spaces. Additional energy savings resulted from the use of low-emissivity high-performance glass. The design of the adjacent 202-car, two-story parking deck also played a critical role in saving energy. While parking structures are not typically associated with energy efficiency, the KONE Centre deck is the exception: its roof is composed of 1,365 solar panels. This is the third-largest solar-panel array in Illinois and utilizes the largest solar micro-inverter project in the state. The array is capable of producing 321,000 kW annually, and it is estimated KONE Centre will use 28% less energy than a standard commercial office building. Other sustainable features include the use of low-flow fixtures (which will result in a 30% reduction in water use) and the use of low volatile-organic-compound coatings, adhesives and sealants throughout. Additionally, 27% of the materials used were recycled, and 35% were regionally produced. The interior materials included the extensive use of bamboo paneling, which, according to its manufacturer, is produced such that it has 25% less embodied energy than typical engineered-wood products and 300% less embodied energy than aluminum or steel panels. Finally, the building utilizes three KONE MonoSpace® machine-room-less elevators with regenerative drives and KONE’s Polaris™ Destination Control technology.
The result of these efforts was a building that received two separate Leadership in Energy & Environmental Design (LEED®) designations. KONE Centre is the first building in Illinois to earn a Platinum Certification for its core and shell design. Floors five through seven – occupied by KONE – were also awarded LEED-Commercial Interiors (CI) Gold certification. The LEED-CI system is defined by the U.S. Green Building Council as an “integrated design tool used to minimize environmental impact and maximize occupant comfort and performance of tenant spaces.” KONE’s commitment to sustainability and its close collaboration with HOK contributed to this designation and to the creation of an environment in which 98% of the regularly occupied spaces have daylight and exterior views. KONE also contributed to one of the building’s most distinctive design features: the glass elevator core topped by a lighted KONE sign, which highlights the south façade and faces the heart of Moline’s central business district. The top of the elevator core also serves as the location for the annual Christmas tree, which is placed immediately above the KONE sign.
KONE Centre houses the company’s Americas Operations Center on the fifth through seventh floors. Approximately 200 employees moved into the building in July 2012, and they work in numerous divisions: global development, sales application support, frontline sourcing, technical documentation and training, business development, technical services, KONE Spares, the Customer Care Center, law and acquisitions, shared services, financing, sourcing, service operations and human resources. In March 2012, KONE entered into a second agreement with FDP to lease a building located a few blocks from KONE Centre. Having previously housed KONE Spares and the Customer Care Center, this building was reconfigured to house the KONE Technical Services Center, which serves as a state-of-the-art training center, as well as a spare-parts warehouse.
KONE’s commercial and architectural investment in Moline continues a tradition that began in 1913 with the completion of the first Montgomery Elevator factory, a commitment that allows Moline to retain its important and longstanding connection to the vertical-transportation industry.
Get more of Elevator World. Sign up for our free e-newsletter.


