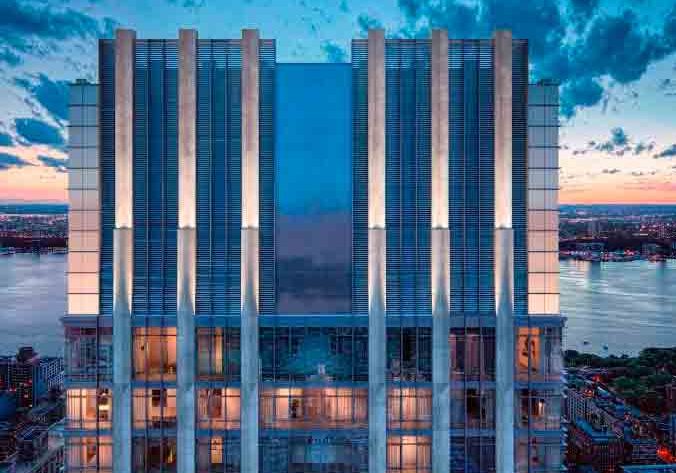L.A., Oakland are targets for tall developments.
Feb 1, 2018

Mixed-Use Project Going Up on Site of Former L.A. Park
The Los Angeles City Council has approved the sale of Angels Knoll, a closed city park on the edge of downtown, to developers who plan a mixed-use project, The Architect’s Newspaper says. Angels Landing Partners (ALP), which purchased the 2.24-acre site for US$50 million, is planning a 1.27-million-sq.-ft. development at 361 South Hill Street that includes 88- and 24-story towers connected by a common podium. The buildings will hold residential, hotel, restaurant and retail spaces, plus a home for the Los Angeles Academy of Arts and Enterprise. Public spaces, including a plaza and terrace, are part of the plan. The towers would be connected by a raised bridge. ALP expects to spend US$1.2 billion on the project, which has a target completion by 2024.
Developers Plan Oakland’s Tallest Building
A planned 36-story mixed-use building will be the tallest in Oakland, the Architects Newspaper reports. The building, for 1261 Harrison Street downtown, will stand 440 ft. tall and house 185 apartment units, 120,000 sq. ft. of Class-A office space and 12,000 sq. ft. of commercial space, including a market hall-style food court with a “locavore” focus. Developer Pinnacle RED is promoting the tower as Oakland’s only mixed-use structure combining commercial functions and affordable housing under one roof. California-based Lowney Architecture is the designer.
32-Story Residential Tower for S. Hill Street, L.A.
A 32-story, 346-ft.-tall tower with approximately 240 residences, 5,700 sq. ft. of retail and parking for nearly 300 vehicles is planned on a site at 920 S. Hill Street behind the popular Ace Hotel in downtown L.A., Urbanize LA reported. In December 2017, the L.A. City Planning Commission approved the project, along with a sister property at 6th and Main streets, after approving another tower at Broadway and Olympic earlier in 2017. The latest project is one of four being developed by Barry Shy and designed by architect David Takacs. The rather basic, rectangular structure will have studio to three-bedroom units, along with communal amenities such as a gym and rooftop deck.
Get more of Elevator World. Sign up for our free e-newsletter.









