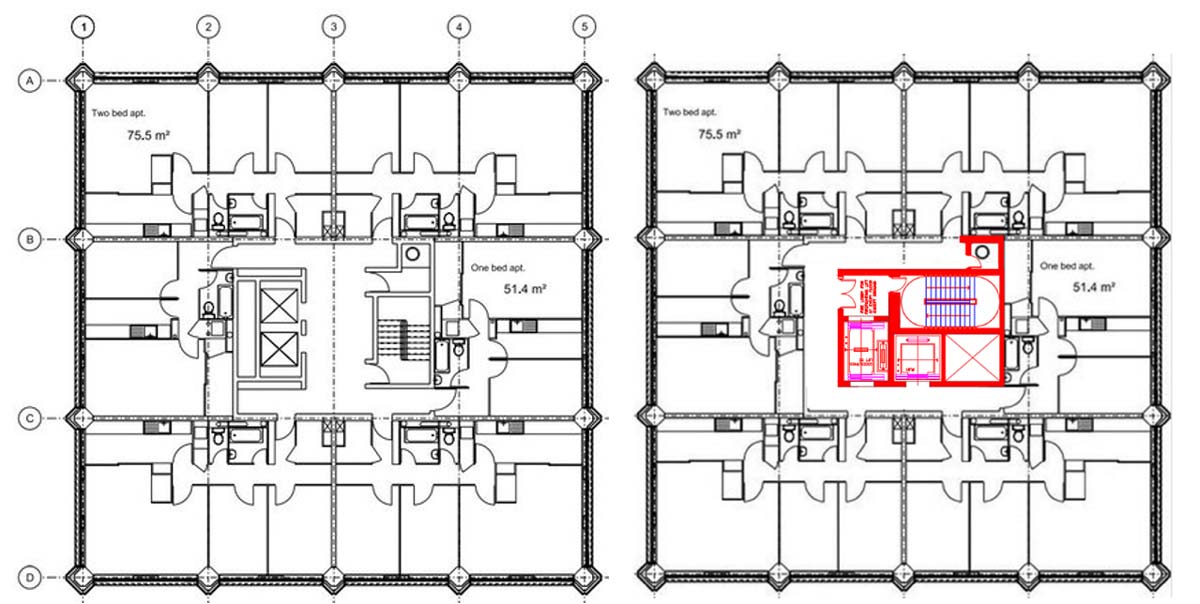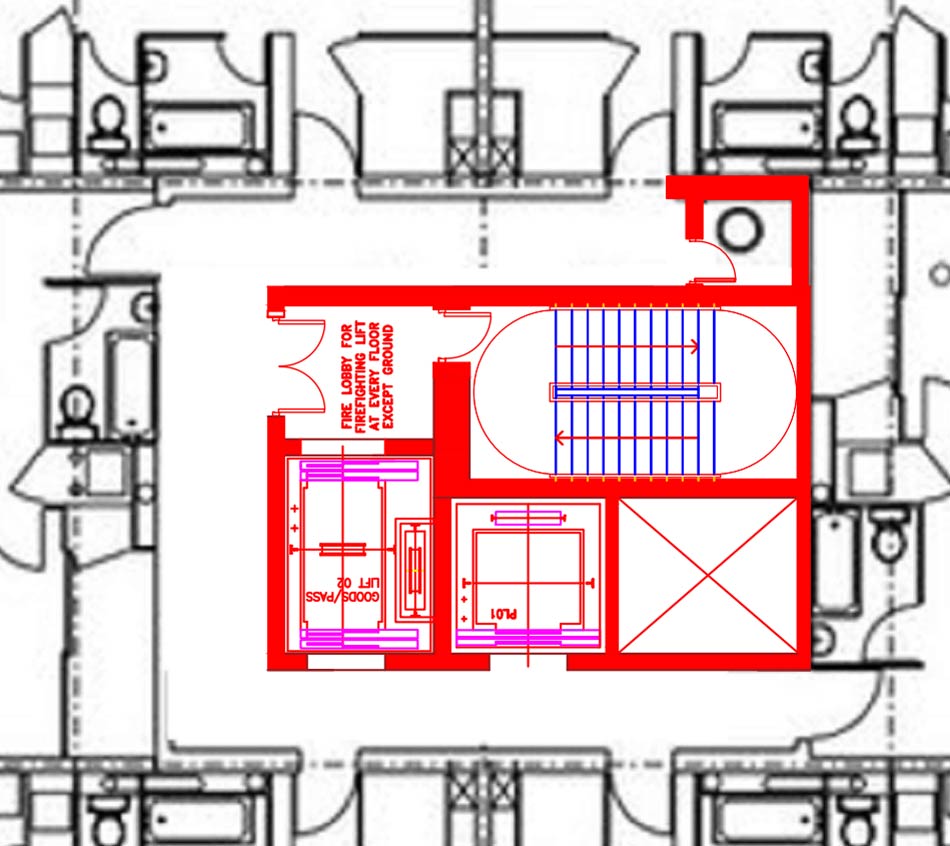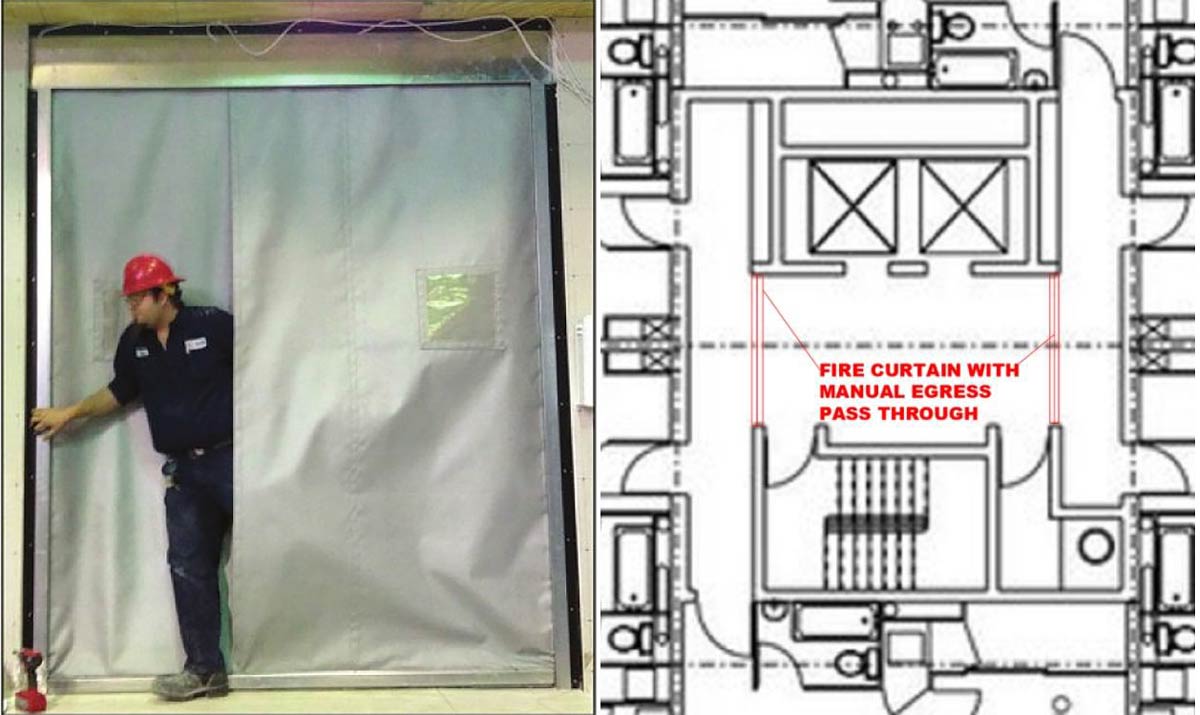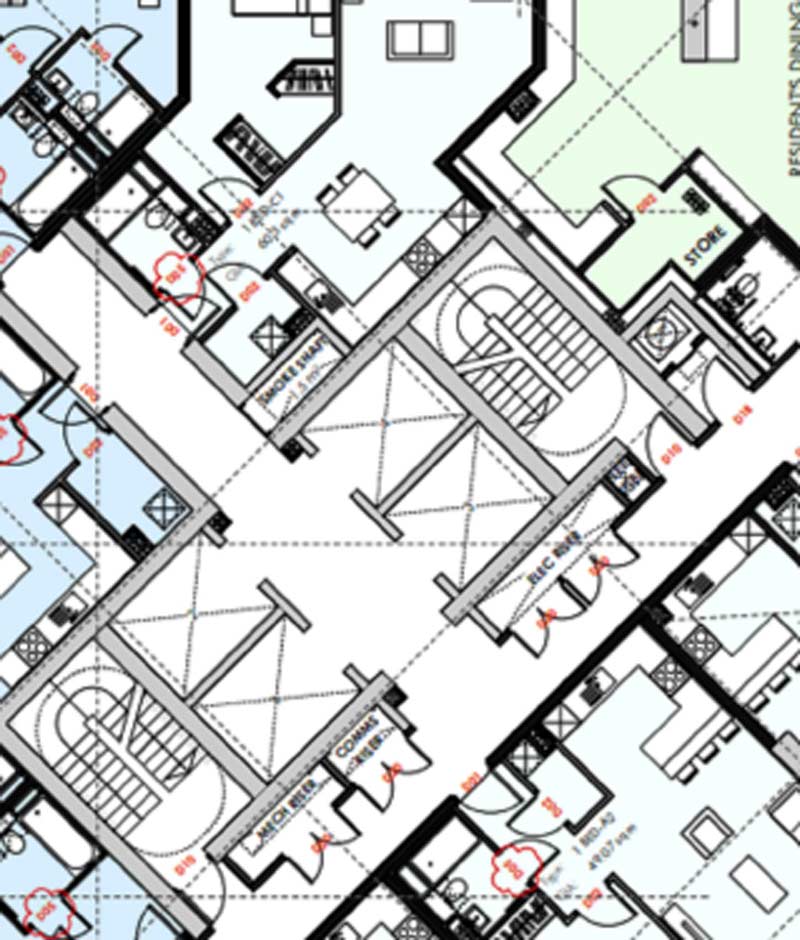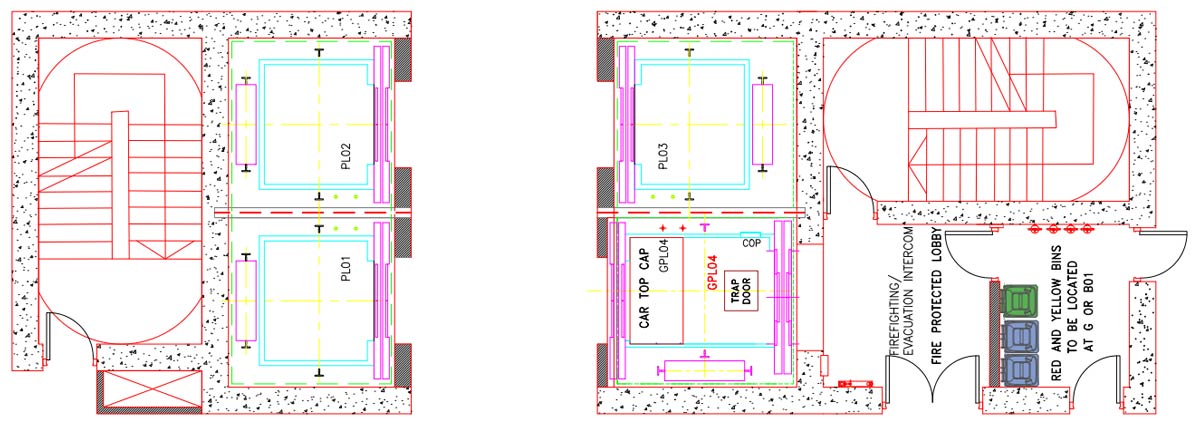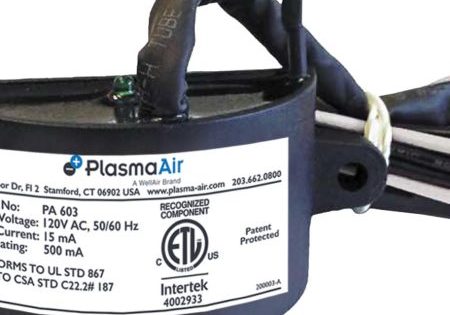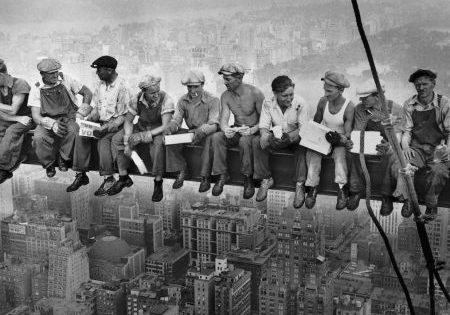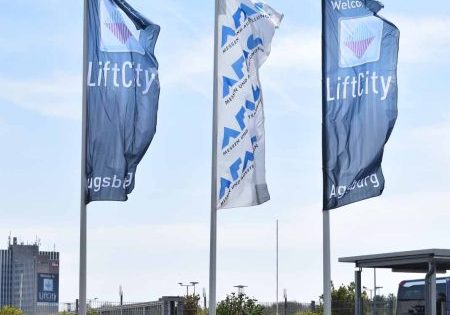Lessons From the Grenfell Tower Disaster
Jul 6, 2022
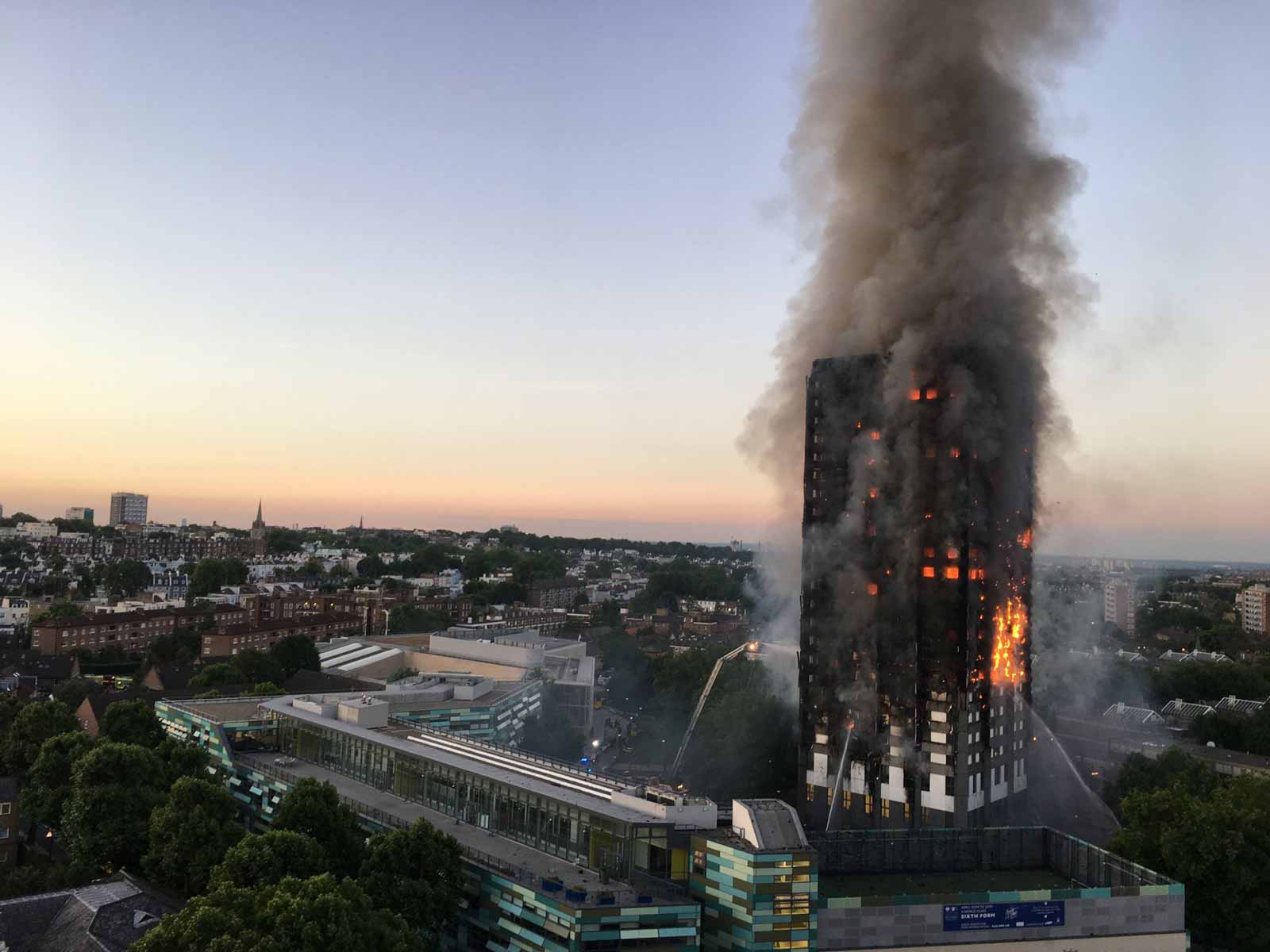
Your author describes an innovative firefighting and evacuation lift design for affordable residential towers.
Introduction
From Wikipedia:[1]
“On 14 June 2017, a fire broke out in the 24-storey Grenfell Tower block of flats in North Kensington, West London, at 00:54 BST; 72 people perished, including two who later died in hospital. More than 70 others were injured and 223 people escaped. It was the worst U.K. residential fire since World War II.
“The fire was started by a malfunctioning fridge-freezer on the fourth floor. It spread rapidly up the building’s exterior, bringing fire and smoke to all the residential floors. This was due to the building’s cladding, the external insulation and the air gap between which enabled the stack effect. The fire burned for about 60 hours before finally being extinguished.
“The Grenfell Tower Inquiry began on 14 September 2017 to investigate the causes of the fire and other related issues. Findings from the first report of the inquiry were released in October 2019 and addressed the events of the night. It affirmed that the building’s exterior did not comply with regulations and was the central reason why the fire spread, and that the fire service was too late in advising residents to evacuate. A second phase to investigate the broader causes began on the third anniversary in 2020.
“Like many other tower blocks in the U.K., Grenfell Tower was designed to be operated under a ‘stay put policy’ in the event of fire. The idea was that if a fire broke out in one flat, thick walls and fire doors would contain the fire long enough for the fire service to bring it under control. Only those in the affected dwelling would be expected to evacuate. The building was designed under the assumption that a full evacuation would never be necessary. There was no centrally activated fire alarm and only a single central staircase. Unlike in many other countries, U.K. regulations do not require a second.
Trapped residents and rescue missions (01:30–02:04)
“Due to fire doors not closing and sealing properly, smoke began to spread from affected flats into the lobbies. By 01:33, LFB (London Fire Brigade) were receiving calls from residents who reported being trapped in their flats. At some point between 01:30 and 01:40, smoke began to enter the stairwell. The inquiry later estimated that despite this, the stairs were still passable for over half an hour. Evacuation rates slowed, with 20 escaping between 01:38 and 01:58. More than half of those still trapped at 01:58 were killed, while 48 were rescued between 01:58 and 03:58. The fire continued to spread sideways on the exterior, and by 01:42 had reached the north side.”
According to BBC News on January 27, 2020, regarding Grenfell Tower fire: “Inquiry [was] told firms ‘deny responsibility’: None of the companies involved in the refurbishment of Grenfell Tower has accepted responsibility for the deadly fire, an inquiry has heard.”
Background
Your author has noticed that a lack of firefighting and evacuation lift function is a common problem in residential buildings higher than 18 m worldwide.
I had worked in the modernization and full replacement department of a leading lift contractor for 5-1/2 years, and I had done more than 200 projects across Great London, Midland, South England and Wales in the past. I had rarely seen those buildings having a properly designed firefighting lift; some lifts were called “firefighting lifts,” but those lifts were just located in the common lobbies without any separated lobby. It was also very rare to see those lifts with evacuation function.
I had done a few residential projects with MovvéO Ltd. (2014-2019), but those projects were all luxury, with dedicated goods service lifts always required — those service lifts have their own lobbies, so we designed the service lifts as the firefighting lifts with evacuation function.
For hotel and office buildings, there is little argument regarding firefighting lifts and the fire-protected lobbies, because these commercial buildings normally have professional vertical-transportation (VT) consultants involved. As the service lifts normally serve every floor, they are designed as firefighting lifts; sometimes, the VIP lifts are designed as firefighting lifts with evacuation functions. But, this still seems very confusing for residential towers, and I think there are two reasons for this situation:
- Firstly, the developers of residential projects couldn’t afford — or were not willing — to employ VT consultants to do this kind of design, especially for affordable housing towers.
- Secondly, fire consultants normally have limited knowledge/experiences with lifts, while lift consultants normally have limited knowledge/experiences with fire regulations.
- For luxury residential towers, the following considerations must be given:
- Dedicated goods/service lifts must not be used as a passenger lift for the residents in the luxury zone.
- Fire-protected lobbies should be used as a refuge space for elderly people or those with mobility impairment, while stairs should be the escape path for other residents and the route firefighters should take. Please note, stairs set for firefighters should have a fire-protected stair lobby.
For a luxury residential project I had in the past, the service lift would have been an ideal firefighting lift, but the client insisted that one of the passenger lifts be appointed as the firefighting lift because of local regulations about sellable area, reasons of which I still don’t understand. But, because we were not fire consultants — that was the responsibility of others — we did not argue with the client; we simply followed their instructions.
For low- or mid-rise residential buildings, we used to design a pair of duplex lifts for the VT, one with a wide car and another with a deep car, each with a single entrance, either face to face or installed in line adjacent to each other.
Modification Over the Old-Style Lift Core Design
My VT design for high-rise mid-end residential towers is an innovation (ELEVATOR WORLD UK 3rd Quarter 2021), which means it had been proofed by many top experts in the field of elevatoring. That design uses the service lift as a time-sharing passenger lift during peak time to serve the low-rise zone only; also, the service lift would work as a firefighting and evacuation lift when the firefighter switch/evacuation switch is activated. Using a similar principle, I found a solution I think is the best one for affordable residential towers, a modular design that integrates the lifts, fire lobbies and stairs as a block.
A typical affordable tower would have at least two lifts in duplex conventional control. One lift has a deep through car, the rear entrances are in fire-protected lobbies and would work as the firefighting and evacuation lift when the firefighter/evacuation switch is activated. It would be used as goods lift under car preference mode, with rear entrance operatable only.
Before the firefighters arrive, this lift would be used as an evacuation lift on either automatic or manual operation by authorised people.
Note: The front landing entrances of the firefighting lifts at common lobbies must be 2-h fire rated with smoke seal.
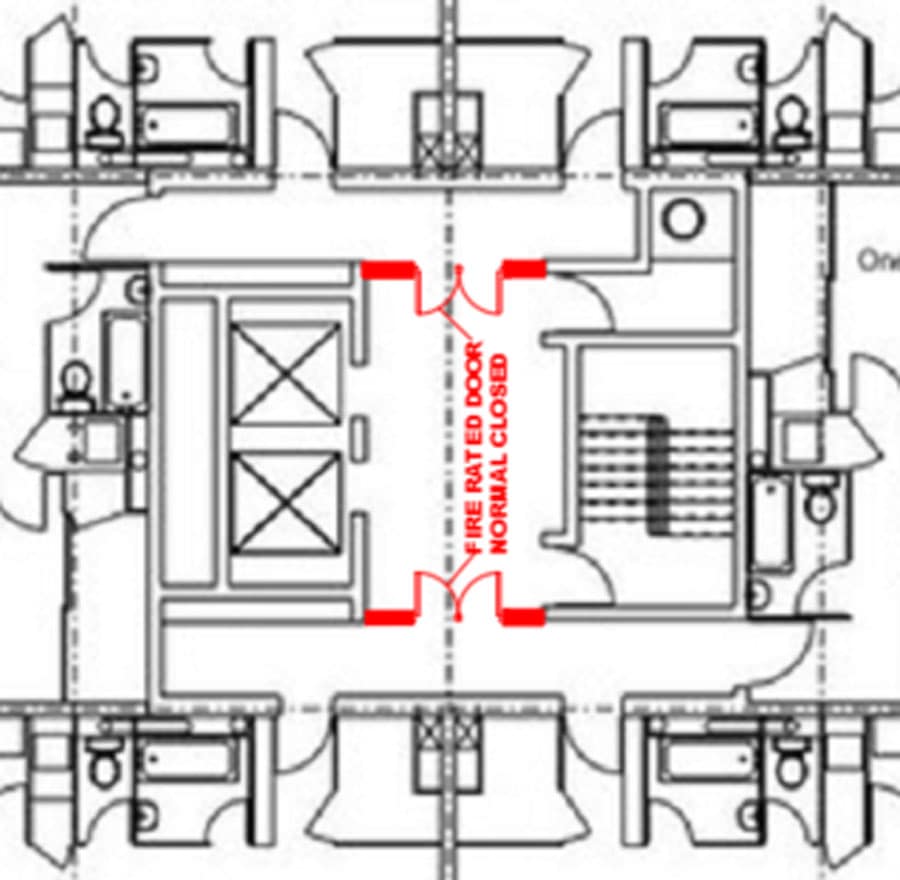
This kind of fire-rated door can be left as normal close; it would be opened either manually or automatically via door operators.
As the residents may use the door stoppers to keep the door opened all the time for ease of ingress/egress, the fire-protected doors also can be held open by electromagnets when a fire emergency occurs; the power to the electromagnets would be switched off, so the doors would self-close by springs.
This is a fairly simple solution to modernize those existing lift lobbies to be a fire protected lobbies as the refuge spaces and escaping routes for both residents and the firefighters.
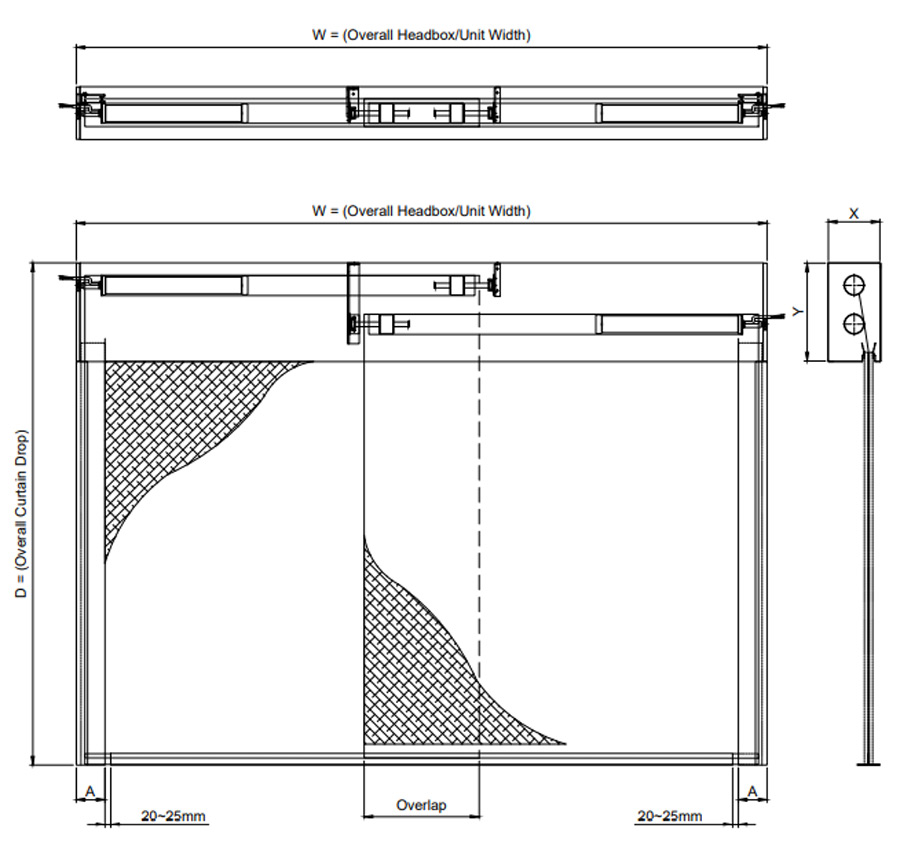
This kind of fire curtain would move down when the fire emergency switch is activated.
Compared with my design, this modernization method is complicated and costly, especially when those devices need to be regularly inspected and maintained, which would result in long-term expenditures.
Another disadvantage is that the device is not accessible to wheelchair users.
Structural solutions should be used for the new projects, instead of this kind of supplementary solution.
Modernization of Existing Old-Style Lift Cores
Many current designs for mid-rise residential towers, especially for affordable housing in the U.K., still have lift cores designed the same as with Grenfell Tower: the two lifts had no firefighting and evacuation functions; otherwise, the casualty numbers would not have been so high.
I developed the following two solutions, fire-rated doors and fire curtains, to modernize the old-style lift lobbies.
The fire-protected lobbies in my design would take only about 6-8 m2 at each floor, but with this function the buildings would not only be upgraded as high-class, but also would be safer, more comfortable and convenient for the residents. As a result, the selling price could be much higher than with the old styles.
Another Example
I had an enquiry regarding a 57-floor residential tower at the end of 2020. I did a free examination of the VT design for the main contractor, and also did a modification for it. With my design I would be able to reduce the speed of the main passenger lifts from 6 m/s to 4 m/s (which would reduce the price of the lifts by 50%), and those lifts would have all the functions, including goods service, firefighting and evacuation function. With my design, at least one-third of equipment and installation costs can be saved. Also, the car park lift would be removed from the core and, as a result, the core would become very compact.

A Similar Disaster in China
The 2010 Shanghai JiaoTong Road fire was a fire on November 15, 2010, that destroyed a 28-story high-rise apartment building in Shanghai, killing at least 58 people, excluding 56 people who remained missing (which were mentioned by some Chinese media as “had been burned into ashes”), and injuring more than 70 others. A preliminary finding by investigators concluded that sparks from welding work being done on the building, undertaken by unlicensed welders, ignited bamboo scaffolding around the structure, which led to the apartments’ destruction. The municipal government also placed the blame on illegal multi-layered subcontracting, and detained four managers from several construction companies. In all, 16 individuals were arrested in connection with the fire, as well as four others accused of being unlicensed welders.
Problem Exploration for Lifts in Affordable Residential Towers
| Functions | Advantages | Disadvantages | Solutions |
| Dedicated service goods/passenger lift | Convenient and comfortable | Low utilization rate, expensive in equipment and maintenance, more space taken | Design one of the duplex passenger lifts to have a deep car with minimum capacity of 1000 kg (minimum requirement of evacuation lift to accommodate a stretcher) to have both the firefighting and evacuation functions in order to spread the cost |
| To reduce the number of lifts to the minimum, use the firefighting/ evacuation/service goods/passenger service lift as one of the main passenger lifts | Saves equipment cost and space, makes the lift core compact | Inconvenient and uncomfortable for the residents, as the goods/furniture flow would disrupt the passengers at the ground floor main lobby | Put the loading bay at Basement B01 instead of the ground floor, or using the rear lobby instead of front lobby at the ground floor for goods transportation. Design the passenger lift to have a deep car under duplex conventional control; use car preference mode via key switch for goods service. The rear entrances would be in fire-protected lobbies, to be put into firefighting or evacuation mode by activating the firefighter switch or evacuation switch. |
| Use the firefighting/evacuation service lift as one of main passenger lifts in the group. | Saves equipment cost and space | Results in the common lobby to be fire protected, which would increase the complexity and the cost of lift lobbies | Design the lift to have dual entrances, putting rear entrances of the firefighting/service lift into fire-protected lobby. |
Conclusions
I can’t find the floor plan of the building in the Shanghai fire, but I believe it would be similar to Grenfell Tower, as that building had a similar — but even worse — result than Grenfell Tower, due to a lack of firefighting and evacuation facilities inside.
The investigation of the Grenfell Tower disaster points to the external cladding, as the material is combustible and caused the fire to spread quickly outside the building. The inquiry also heard that employees at the U.S. metals manufacturer Arconic, which supplied the cladding for the West London tower block, knew before the fire that its panels were “dangerous” and should only be used on “small buildings.”
As mentioned earlier: “The fire was started by a malfunctioning fridge-freezer on the fourth floor” and “the stairs were still passable for over half an hour.”
Regarding the Grenfell Tower disaster, my opinion is that those companies involved in the refurbishment of the building definitely have responsibility for the deadly fire, but mainly for the loss of possessions and property. Because the fire was spreading outside the building, the great number of casualties was the result of poor design for firefighting and evacuation, so those companies involved should hold partial responsibility. Who should hold principal responsibility for the casualties? The question is beyond my expertise, so I am unable to comment.
Reference
Get more of Elevator World. Sign up for our free e-newsletter.
