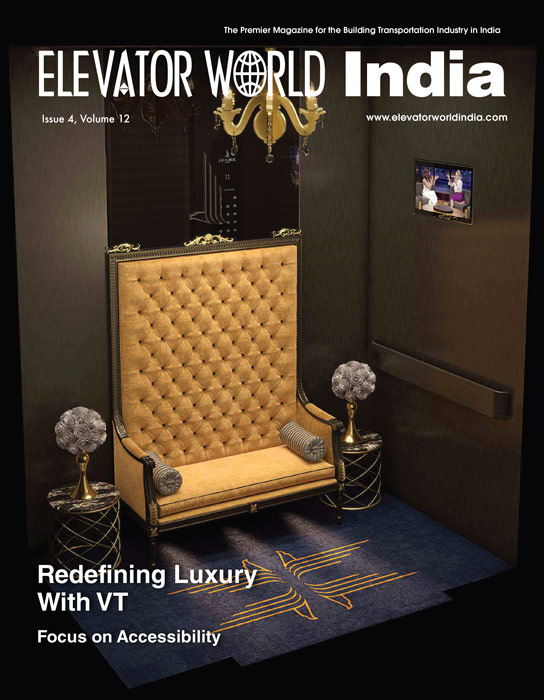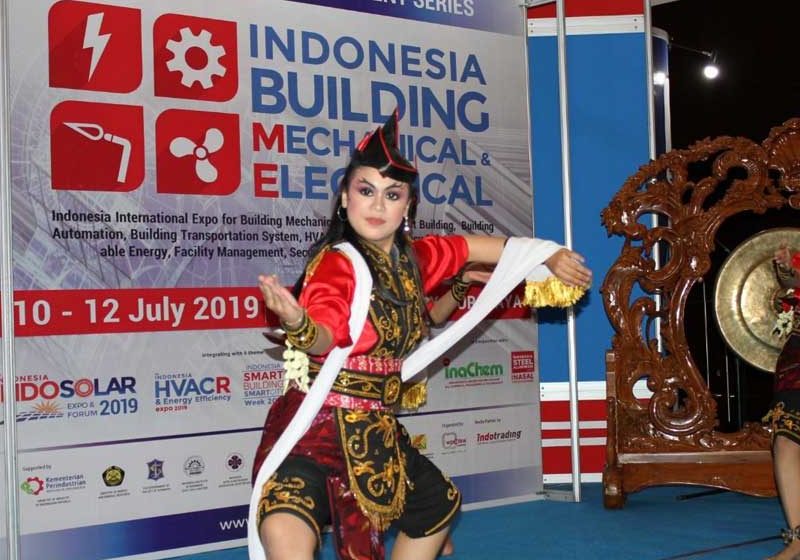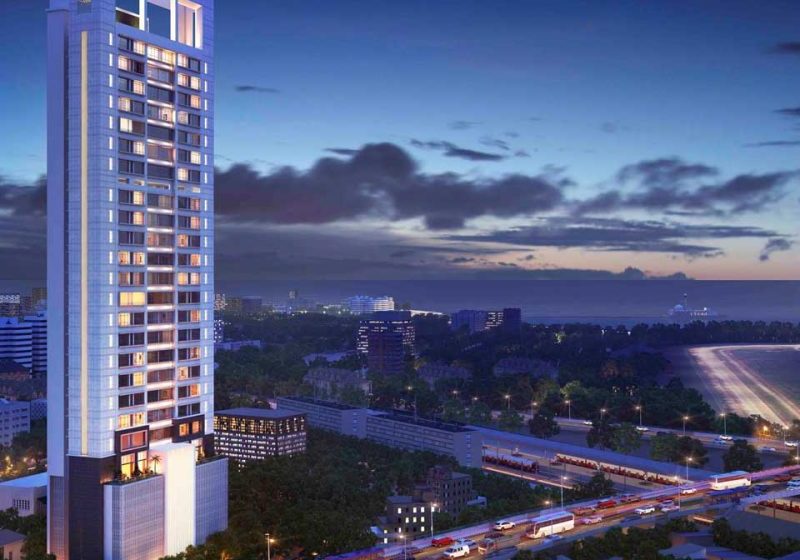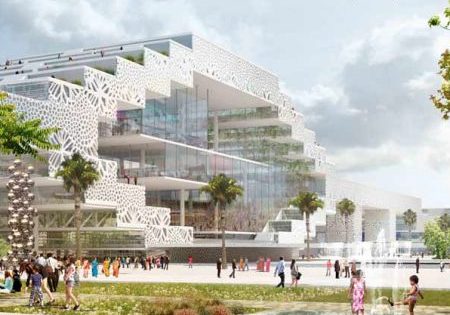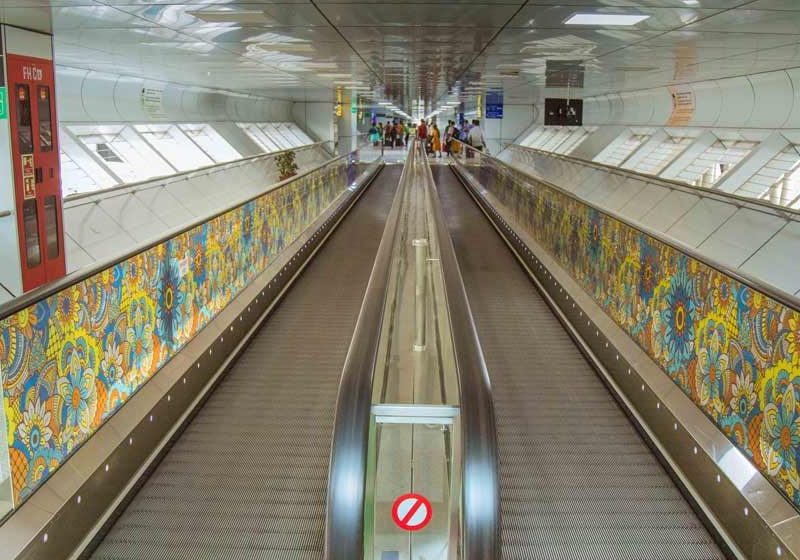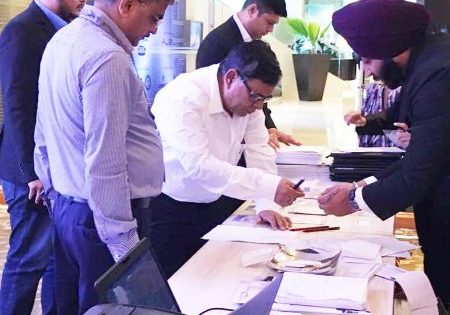Designers discuss their ideas on facilitating access and mobility.
Ease of access is the buzzword in real estate development. From malls and supermarkets, to residential buildings and office spaces, this aspect is being addressed at the initial planning stage of new projects, and even existing structures are being refurbished to make this happen. Developers and designers have shared some insights with ELEVATOR WORLD India on how they are improving accessibility and mobility by providing vertical and horizontal transportation in the form of elevators, escalators and moving walkways, both indoors and outdoors.

Swadesh Anand, director of engineering, procurement and construction, Paradigm Realty, emphasized that efficient elevators, escalators and moving walkways are critical components for different project segments, such as townships, residential/commercial spaces, malls, etc., because they make accessibility so much easier for people in both residential and commercial spaces. This is especially true for senior citizens and people with disabilities. The challenges faced by the residents of townships/residential spaces, such as covering the distance between the main gate and their respective towers, can be greatly eased by horizontal transportation.

Sagar Saxena, project head for Spectrum Metro, explained that in these days of a relative slowdown in the industry, developers have started focusing on different aspects of construction and design to make themselves stand out. Universal design is one such aspect that has been gaining a lot of traction in the community. The beauty of universal design is that it is accessible to nearly everyone. This increased focus on universal design ensures each user can utilize the product in a barrier-free approach.

Ashok Gupta, chief managing director, Ajnara India, Ltd., shared that, since accessibility awareness is rising in society, there have been more demands for accessible housing. He added:
“However, as per our research, it is not possible for accessible housing to exist in a vacuum. Disability-friendly housing needs inclusive infrastructure to go hand-in-hand with it. A person’s life merely begins at home; they need the same universally user-friendly approach in the public realm, as well — for example, barrier-free shops, marts, and public transit.”

Dheeraj Jain, director, Mahagun Group, opined that in order for developers to truly integrate themselves into the accessibility revolution, it is vital they keep in touch with end-users of the property to understand how they access its various facets. This sharing of information will not only act as a knowledge resource for developers during construction and design, but will also emphasize the user-oriented approach to accessibility.
Gaurav Sanghavi and Harsh Pote, cofounders, Pentaspace Design Studio, underlined that vertical transportation (VT) is facilitating higher density in cities by allowing developers to build higher and create skyscrapers. Escalators and moving walks in public places ease transport to various levels, connecting function and space in mixed-use developments. This has also helped transportation for the elderly and disabled. With the advancement in technology in this segment, various innovations, such as inclined lifts and pod transportation, are conceivable on the drawing board.
Diagonal transportation, such as inclined lifts, helps designers conceive different-shaped floorplates and movement between them. These lifts can be used as design elements and on the external façades to create a breathtaking experience for those traveling in them. One such example is the Eiffel Tower.
Pod transportation continues to be a focus of research. Current experiments look into its possible uses in public transportation, but Sanghavi and Pote say if it is successful as a personal-transportation system, the grids or its circuits can lead to various complex designs.
They also pointed to the chairlift as a solution for the elderly and disabled, if ramps or elevators are not provided or possible.

Interior Designer Abhineet Seth, founder and CEO, Abodekraftz, a complete space-transformation company, pointed out that climbing stairs at public places, or even in homes, can be difficult for the old and disabled. A solution is the chairlift, or stairlift. Installed alongside the railing or side wall of a stairway, such devices easily carry one person at a time. However, it should be noted that the license requirements for installing such lifts vary from state to state, and required documentation norms must be checked and followed.
The addition of elevators in old and existing apartments, or even houses, is seen as a major need today. As per erstwhile laws in India, a lift has not been a statutory requirement for buildings with four or fewer floors. However, Indian consumers have felt a need for lifts, even for two or three floors. This is especially true among the elderly and disabled. So, for us as designers, we need to come up with the right space and plan to enable installation of lifts within existing homes and apartments.
Even low-rise government-constructed apartments (Delhi Development Authority flats, etc.) have this critical need. Occupants have even started dividing the expenses of installing such lifts in proportion to the floor level at which they reside, Abhineet revealed.
So, all stakeholders in the real estate sector are now focused on ensuring VT in new projects, regardless of their height, while also augmenting or adding it where it is absent. The elevator market has received a much-needed impetus, and seems set to soar even higher in the near future. 🌐
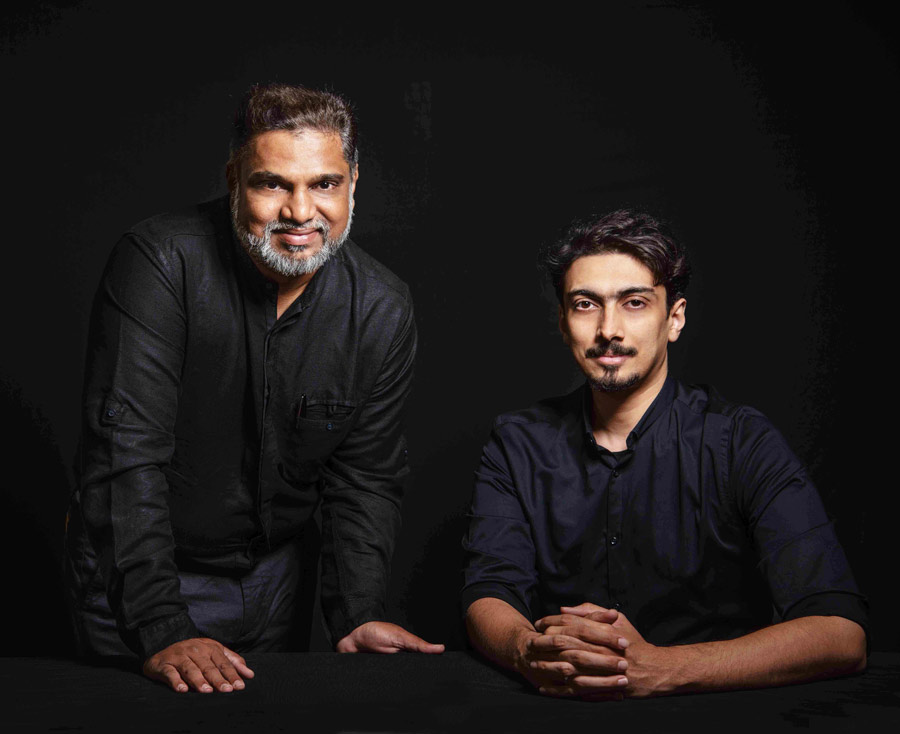
Get more of Elevator World. Sign up for our free e-newsletter.

