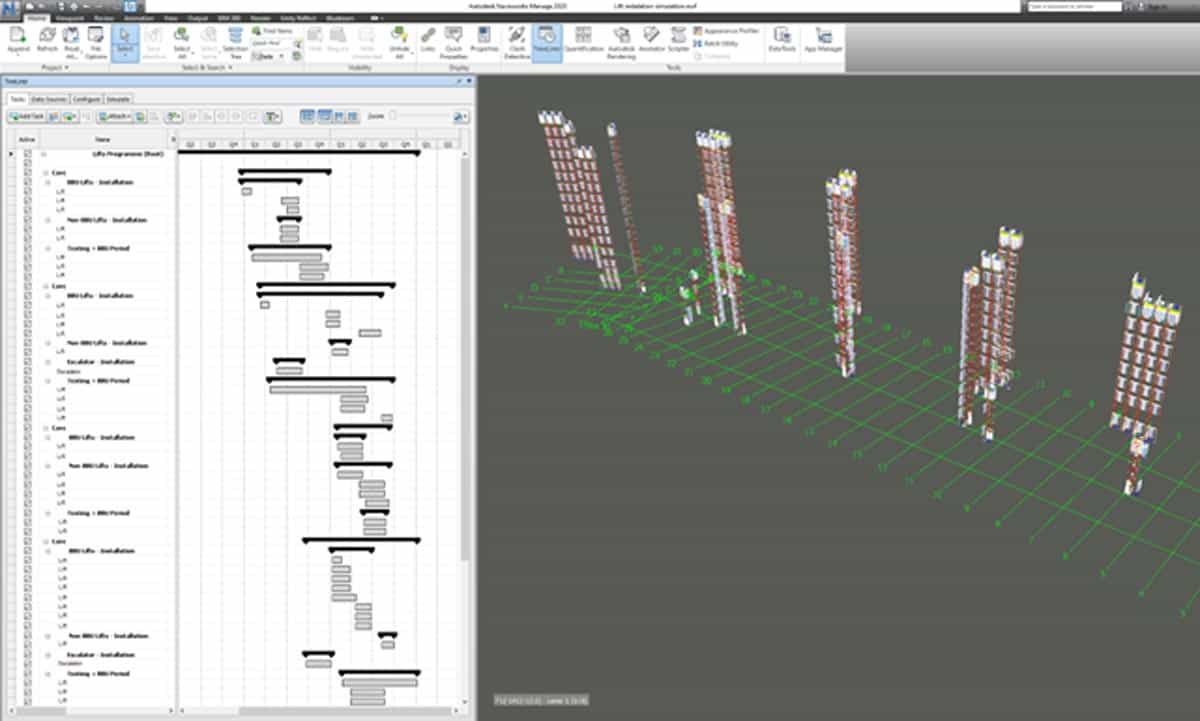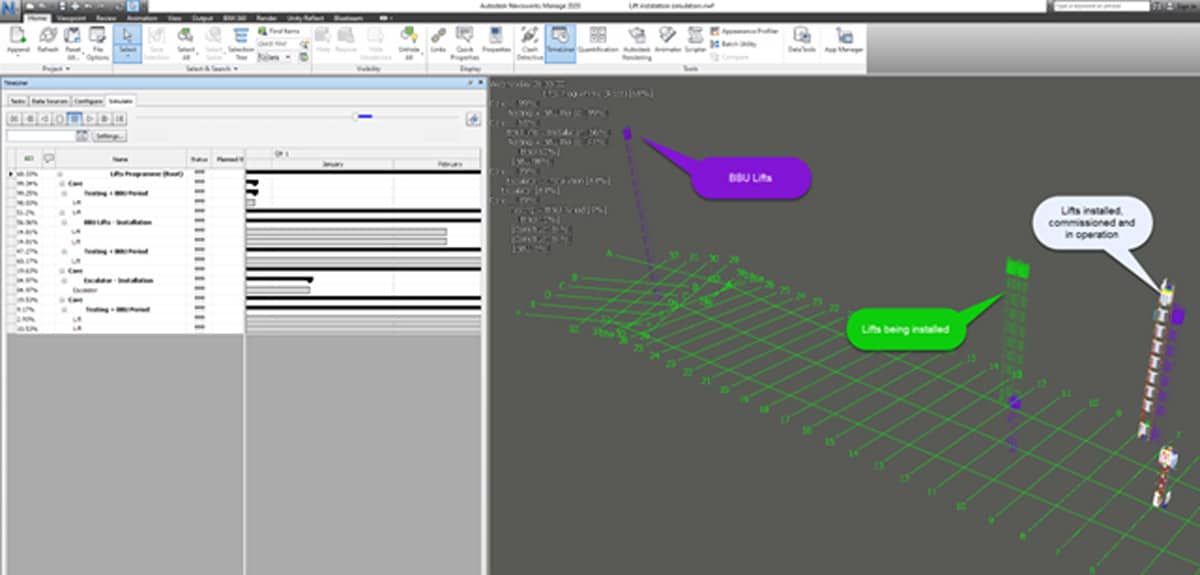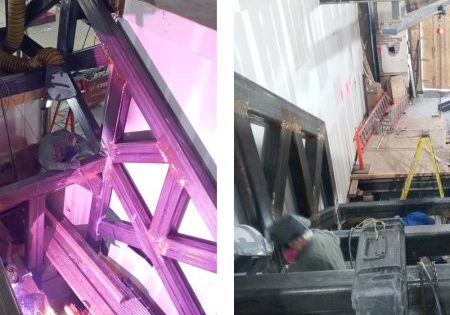Lift Industry and BIM: A Long Overdue Adopted and Typically Overlooked Project Enabler
Nov 1, 2022


This paper was first presented at the 13th Lift & Escalator Technologies Symposium in September 2022 and printed at the symposium website at liftsymposium.org.
Keywords: BIM, Digitalization, Digital Construction
Abstract. BIM (Building Information Modeling) shall not be a new term for any individual or enterprise working in the construction industry. However, the vertical-transportation (VT) industry still finds the use of BIM as rather “new,” despite being mandatory in certain countries for all public projects since a few years. BIM has proven itself as an enabler for different actors inside the construction industry: investors, builders, lead designers and facilities managers can benefit from a faster and more accurate deliverables creation. The digital models of the lifts and escalators are fully integrated and coordinated with the architectural and structural models from the beginning of the project, which leads to a quicker design approval and therefore a faster release to manufacture. All this combined with the reduction of on-site mistakes leads to a higher customer satisfaction rate.
The use of BIM models during the operational phase is becoming more and more important with the rise of and the need to provide digital building twins. BIM Models are the foundation of digital building twins and, therefore, these shall be accurate and contain the relevant information for facilities managers. Accurate and up-to-date models (these need to reflect the current condition of the installed assets) can also serve as a solid foundation to plan modernization jobs. The rise of drone surveying as well as 3D laser scans could be of great use to modernization teams looking to install new products into existing buildings.
1. Introduction
Over the past decade, the evolution of technology has reached an incredible pace. This pace has made it hard for individuals, as well as businesses, to keep up with the latest technologies.
The construction industry is not known for its efficiency and innovation, but some of these technologies have made their way into the construction industry. BIM could have been the first attempt the construction industry has had to digitalize and streamline its processes, as well as increase the collaboration among project teams.
This paper will take a brief look at how BIM can help the VT industry be a more integrated discipline within construction projects and how the use of BIM processes can help VT professionals deliver projects more accurately, efficiently and with a higher quality.
It must be noted that the delivery of construction projects using BIM for VT follows a different approach to how architects or structural engineers develop and deliver their projects. While most disciplines produce their designs on a floor-by-floor basis, lifts and escalators must inevitably cross more than one floor at a time.
2. BIM (Building Information Modeling)
2.1 Definition
BIM is defined in ISO 19650-1 as the “use of a shared digital representation of a built asset to facilitate design, construction and operation processes to form a reliable basis for decisions.”[1]
2.2 Misconceptions
BIM has been around for a relatively long time in the construction industry, but it is understood as a new or unknown term for most VT professionals. When confronted for the first time with the question, “Can your company comply with the project BIM requirements?,” VT companies start to look for answers (e.g. in their engineering department) that give them enough confidence to reply positively to their customers. Some of these answers may take these companies in the wrong direction. The following paragraphs will describe what BIM is NOT:
- BIM is NOT just a 3D model: While it is true that 3D models are produced as part of BIM deliverables, there is much more to BIM than just a 3D model. Long gone are the days where disciplines were developing their entire project using traditional 2D-based approaches and delivering just a 3D model at the end of the project. This practice was not just inefficient, but also not compliant with customer and standards requirements.
- BIM is NOT just the use of a new piece of software: It was also believed that, by purchasing an expensive piece of software and enrolling a few engineers in a one-week course where they were taught how to use this new piece of software, their company would be BIM compliant. Although it is common that new software is used to produce certain deliverables, it cannot be forgotten that BIM is not just an internal engineering task but a teamwork effort of all actors delivering a construction project.
- BIM does NOT take more time, effort and cost than traditional methods: Delivering a BIM project does not take more time or effort nor is it more expensive than doing it using traditional methods. On the contrary, BIM allows VT companies to deliver projects quicker and more accurately. It must be said that the BIM journey is not easy, and it does not happen overnight, but once the company has adopted BIM as their standard way to deliver construction projects, all the benefits will be materialized.
2.3 The Benefits of BIM
VT equipment is a key part of a building, and several actors can benefit from the use of BIM. The main actors and global benefits (applicable to the whole construction project) are listed below:
Investor:
- Reduction in the number of errors during installation and operation
- Better understanding of building functionality and limitations
- Easier asset tracking and cost reduction
- Earlier completion
Builder:
- Faster design approval
- Reduction of mistakes on-site
- Greater transparency
- Greater insights into building operation and potential modernizations
Consultant/Lead Designer:
- Easier coordination for global entities
- Improved communication and collaboration
- Greater transparency of all contributions
- Earlier error identification
Facilities Manager:
- Monitor equipment status
- Schedule for maintenance visits
- Greater cost predictability
- Greater insights into building operation and potential modernizations
Global Benefits:
- Faster and more accurate deliverables creation
- Faster design approval due to the high integration of VT equipment in the building
- Faster release to manufacture due to earlier design approval (better understanding of how VT equipment interacts with other disciplines)
- Better site coordination
- Reduction of on-site mistakes
- Consistent data used for different purposes
- Develop and motivate employees by using innovative technologies and processes
- Higher customer satisfaction rate
3. The Use of BIM Throughout the Project Life Cycle
3.1 Design Phase — Front Loading
Early project engagement is not only beneficial for VT manufacturers but for the entire project team.
BIM workflows bring the effort closer to the beginning of the project and incentivize the project team to collaborate more openly during the early stages of the project. With this collaborative process in place, errors can be identified when the cost for design changes is minimal, as the cost for design changes increases exponentially as the project progresses. By shifting the collaboration effort toward the beginning of the project, teams can find the most optimal solution for the building needs in a more effective way. At this stage, building constraints are not totally defined, and project parties are able to bring proposals to the table that will improve the design and performance of the building at a stage where changes are still economically and technically feasible.

This collaboration is particularly important for complex systems such as lifts and escalators. This equipment needs several interfaces to the building and other systems to be installed and to perform optimally. These interfaces can, among others, be mechanical, electrical and structural. Figure 2 represents the headroom of a group of two lifts whose machine room sits below at the back of the lift shaft and a pulley room is built at the headroom of the lift shafts.
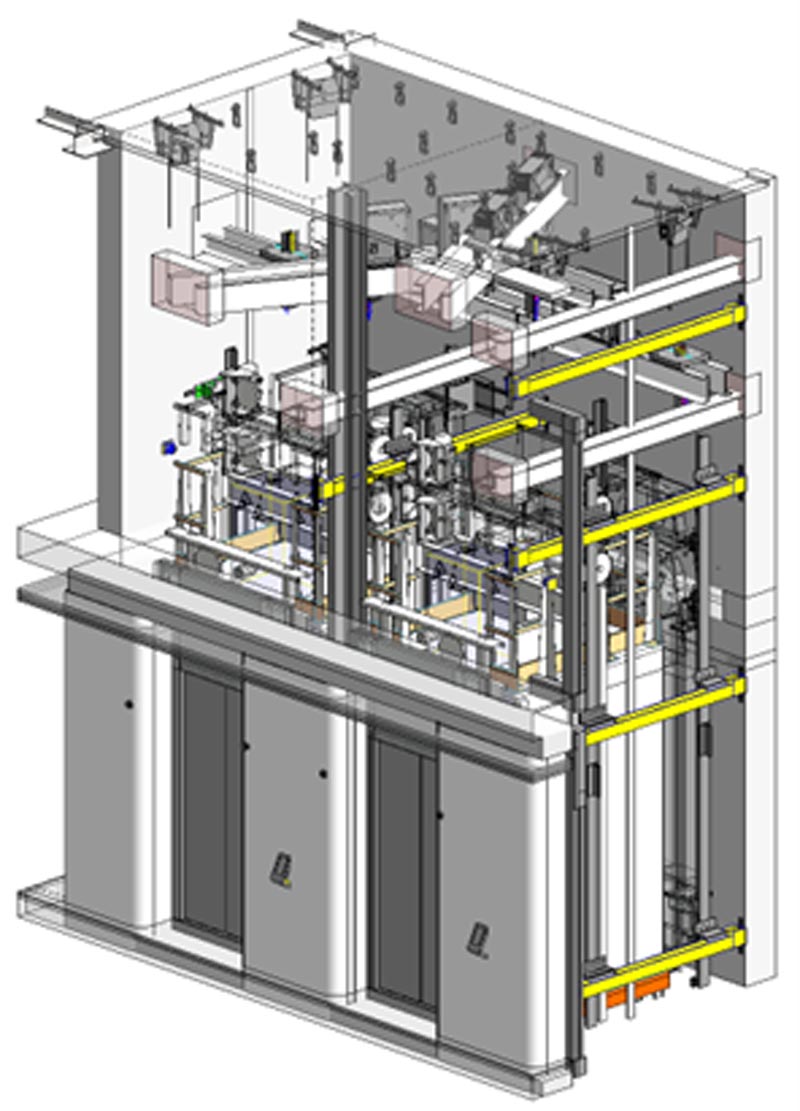
Following a fully integrated BIM process, the lifts are sitting in the correct geo-location inside the digital building mock-up. In this particular case, the lifts use as a reference (link) the structural and architectural models and communicate the lift needs to other parties, including all necessary interfaces for the correct installation of the equipment.
Particularly, in this figure, the structural pockets needed for the installation of the beams, anchor channels and lifting eyes are clearly visible and communicated to other parties through the model. Structural engineers will need to simply link the lift models into their models and confirm the feasibility of the proposal. In case of doubt, a BIM coordination meeting can be organized, and concerns can be raised by both sides to find the most suitable solution for each application.
Coordination during the design phase has been made easier with the use of tools, such as BIM Track, which allow participants to raise concerns, issues, etc. to other parties, and clashes or design misalignments can be resolved in a collaborative way using the models. This practice makes the iterative process more agile, and conflicts are solved in a few minutes, instead of weeks of comments back and forth made on 2D drawings. To make the best possible use of such tools, the VT provider shall be fully embedded in the BIM process and ensure that not only engineers, but also project and installation managers, are upskilled to use and understand not only the tools but also the process.
3.2 Execution Phase
Once the design has been coordinated among all parties, the execution starts. At this stage of the project, BIM can be used in several areas.
The combination of lift models and building models allows the engineers to produce totally accurate 2D drawings for the installation teams that reflect the current condition of the building, as the lift shaft’s dimensions and architectural finishes will be obtained directly from the linked structural and architectural models. As the 2D drawings are obtained directly from the 3D BIM models, these will be up-to-date, and if there is any change in the building model, possible conflicts can be spotted by the project team in real time. The collaborative process, once more, ensures that these potential discrepancies are not found on-site, but in the digital models, where solutions can be discussed and agreed upon rather than fixed on-site, which can be costly and take much more time and resources.
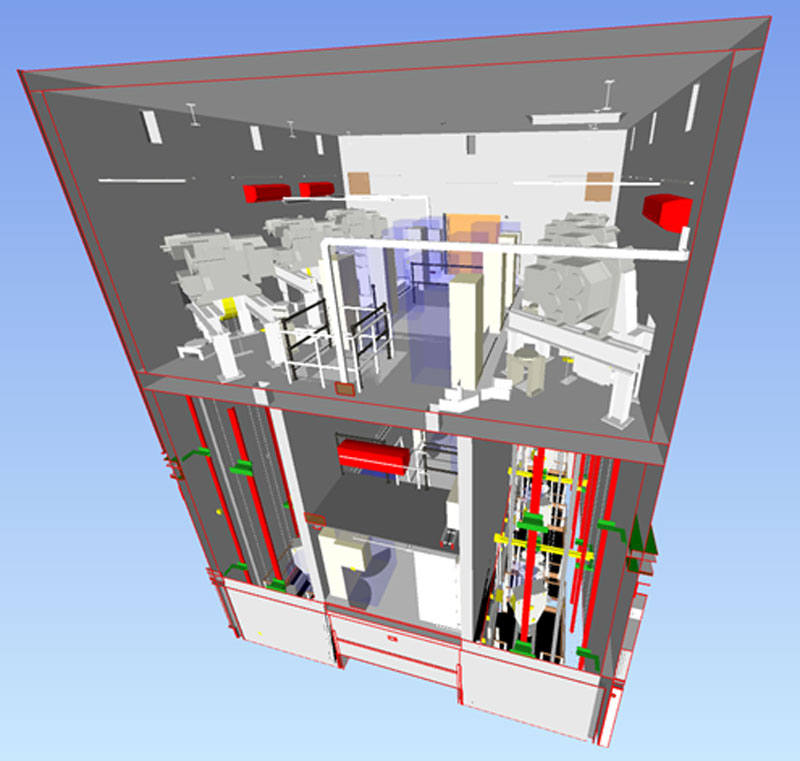
Once the project gets closer to completion, other building services may need interaction with the lifts or lift spaces such as the machine room. Figure 3 shows how all related services in the machine room have been coordinated using BIM models. Air conditioning, lighting, electrical equipment, cable trays and fire equipment, among others, are all coordinated using BIM models. This practice makes the process quicker, as all participants can sit around the same virtual model and choose the most appropriate location for each piece of equipment and do all the preparation work accurately and on time so by the time the equipment arrives on-site, the installation teams can start their tasks straightaway.
Another use BIM models can bring to the project is the management of the construction site. BIM models can be linked to tasks to track, for example, the installation status of the entire project or of single lifts. These tasks are governed by a typical project management Gantt chart and provide a visual overview of the status of the installation, commissioning and lifts in BBU (Builders Beneficial Use). The advantage of this method is that the models and the Gantt chart are linked, and as long as the project manager keeps the Gantt chart up-to-date, with a simple click to refresh the data source, the model will automatically update and display the correct project status.
Figure 4 shows the footprint of a building with several lifts and the project Gantt chart. (The lift and escalator names and project duration have been hidden intentionally.)
Figure 5 shows the project at a certain moment in time and intends to show how a project simulation can be created. Lifts that are being installed at that point in time are represented in green, and solid models indicate lifts that are installed, commissioned and in operation, while the purple-colored lifts are in BBU.
BIM models can also be used to produce AR (augmented reality) models with out-of-the-box solutions that allow project teams to review designs using mobile devices in any location, either in the office, factory or even on-site, to overlay these models over the real lift shaft to validate that the installation has been correctly executed.
One of the most important, and typically forgotten, pieces of information to be produced is the so called, As-Built information. All BIM deliverables, after installation and commissioning, are to be updated to reflect current site conditions. Once models are updated, all associated deliverables (e.g., 2D drawings, metadata, BOM (Bill Of Materials), etc.) update automatically as the BIM models are the source of all the deliverables.
3.3 Operational Phase
It was mentioned in Section 2 of this paper that one of the myths around BIM was that BIM is just a 3D model. This paper has shown that a BIM model is much more than just 3D geometry. The production of accurate As-Built information is crucial for most customers using BIM at its full potential. These models contain what is generally known as metadata (component and system information). When models are correctly set up and all parties contribute to include the appropriate metadata as requested by the customer, the models can be the base for a model facilities management system, which allows the operator of the building to have an accurate model that contains the right components with the right information embedded on them.
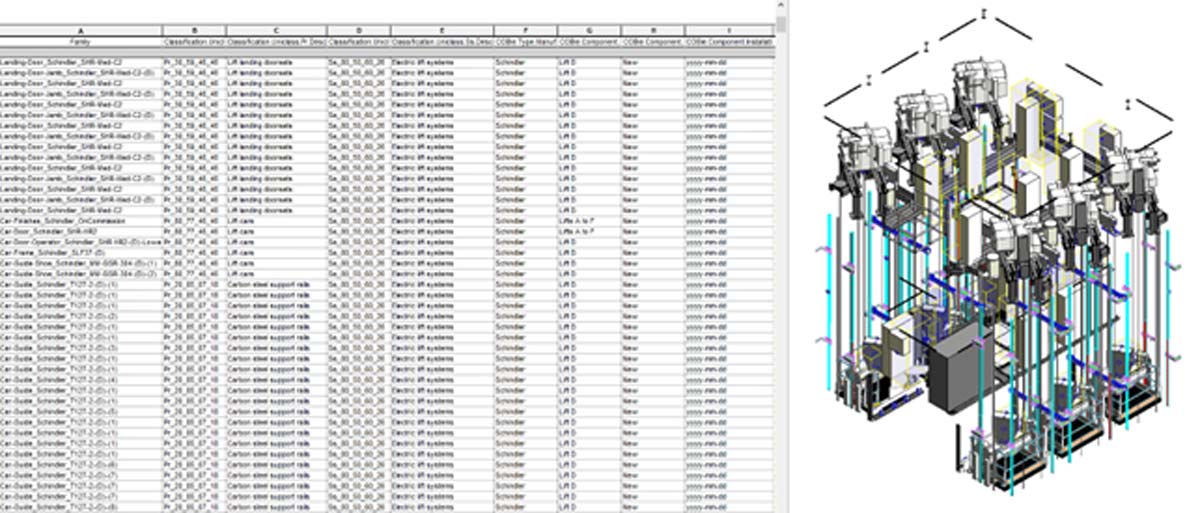
Figure 7 shows the embedded information for facilities management use. The customer has defined the most important information for all building components (including for lifts and escalators), and the relevant information was embedded in the model. Once all the As-Built information was produced, this model was automatically converted to an Asset Information Model and handed over to the operator of the building.
3.4 Modernizations
One of the most challenging areas in the VT industry is modernizing existing equipment. Site surveys are a very specialized job that require extensive lift experience and deep knowledge to ensure the dimensions are taken safely and correctly in the limited time available engineers have to perform the site survey.
3D laser scans can help to produce point clouds from which engineers can take very accurate dimensions from the comfort of their office. These point clouds can serve as the basis of the potential new BIM models created for the modernization of the existing equipment.
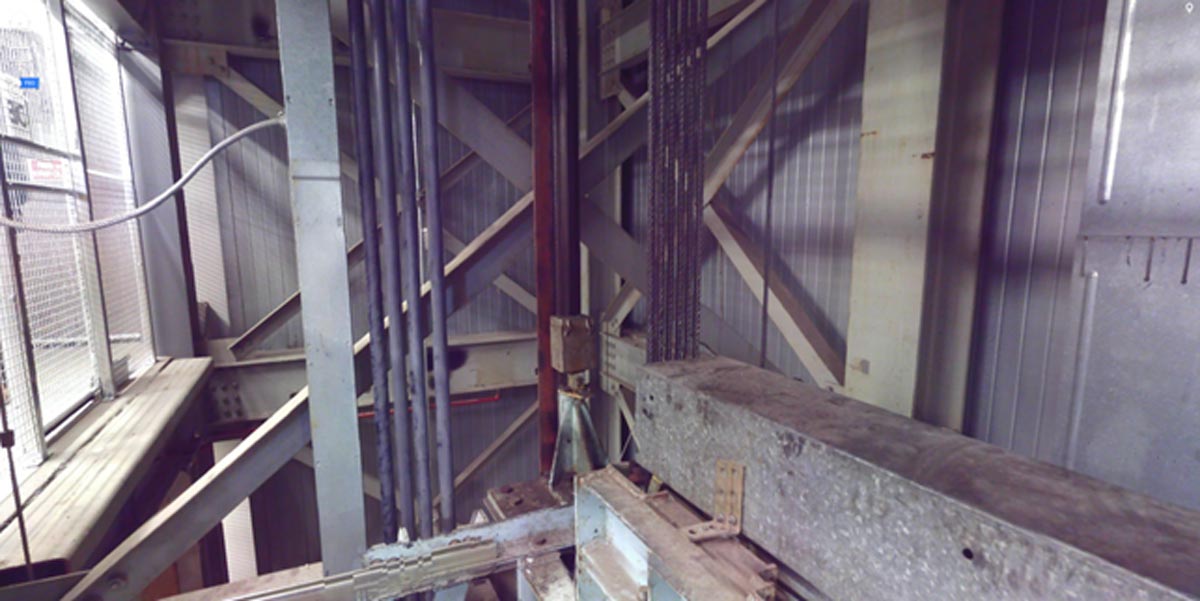
Figure 8 illustrates the result of a laser scan performed from the top of an existing car using a 3D scanner.
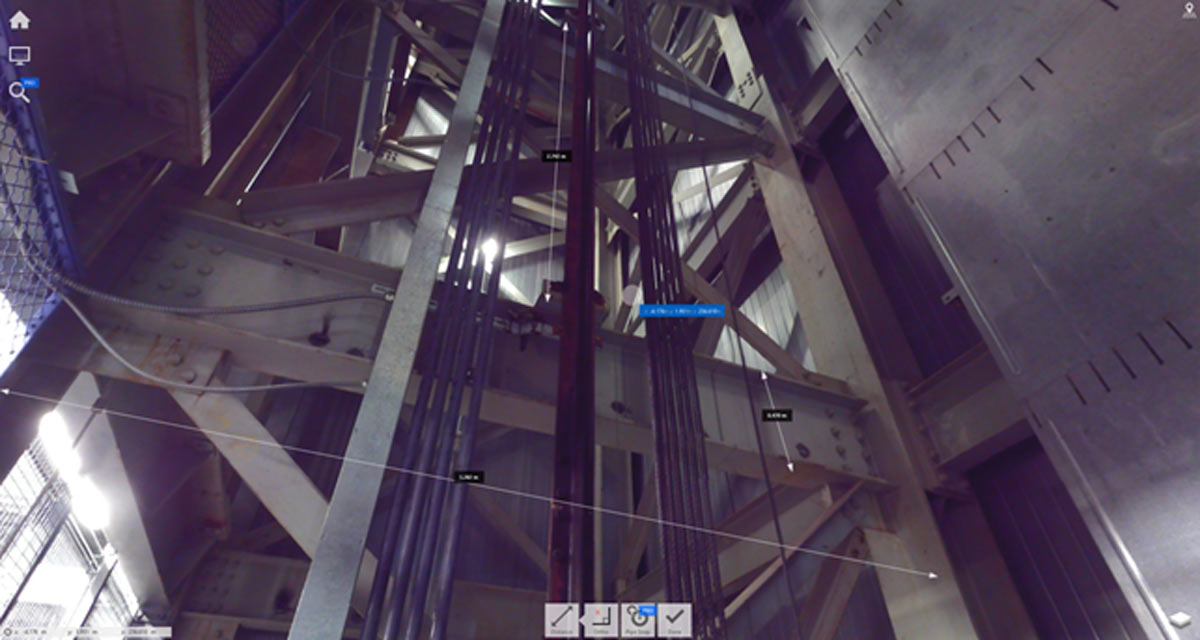
Software can process the point cloud and allow the engineers to check the desired dimensions with millimetric accuracy from their office while the lift is back in operation.
The use of point clouds is a well-known practice in other areas of the construction industry. The VT industry has not adopted this method as a standard way of carrying out site surveys, while other disciplines already have specialized teams that carry out surveys using 3D laser scanners and even drones to map vast extensions, such as railway tunnels or mines. There is a lot that the VT industry could learn from these practices to ensure surveys are made more accurate and a better and more efficient solution is delivered to customers, reducing the down time of the existing lifts while carrying out surveys.
4. Summary
This paper has shown how state-of-the-art technologies and processes that are already daily business for other disciplines in the construction industry could help the lift industry to move forward, work more collaboratively and increase efficiency when delivering projects.
References
[1] ISO 19650-1, “Organization and digitization of information about buildings and civil engineering works, including building information modelling (BIM) — Information management using building information modelling — Part 1: Concepts and principles.” Geneva (2018).
[2], [3], [4], [5], [6], [7], [8], [9], [10], Schindler internal documentation.
Get more of Elevator World. Sign up for our free e-newsletter.
