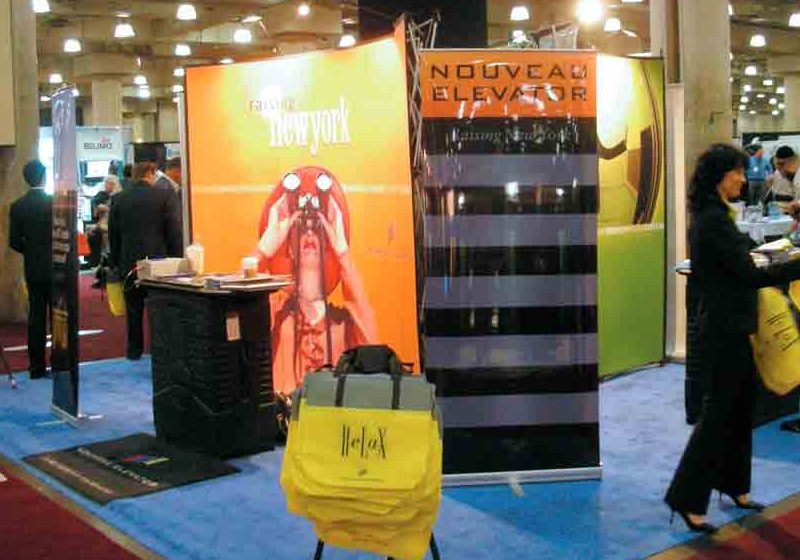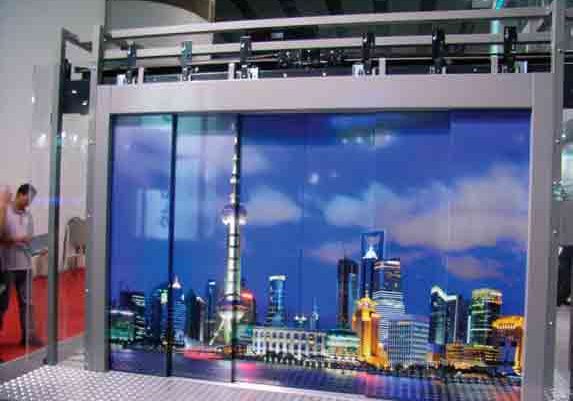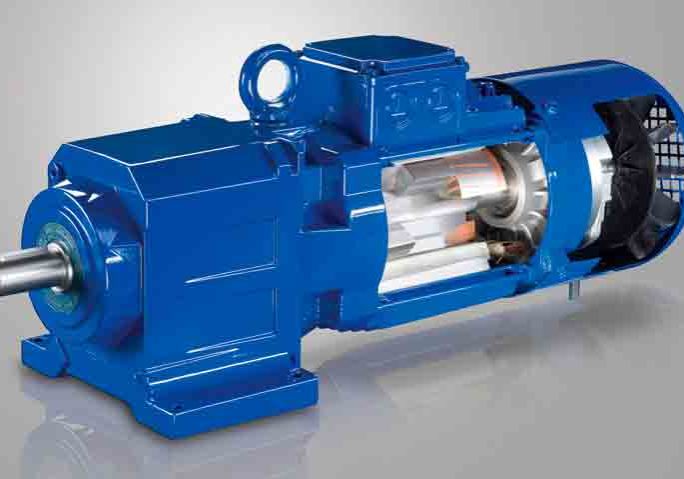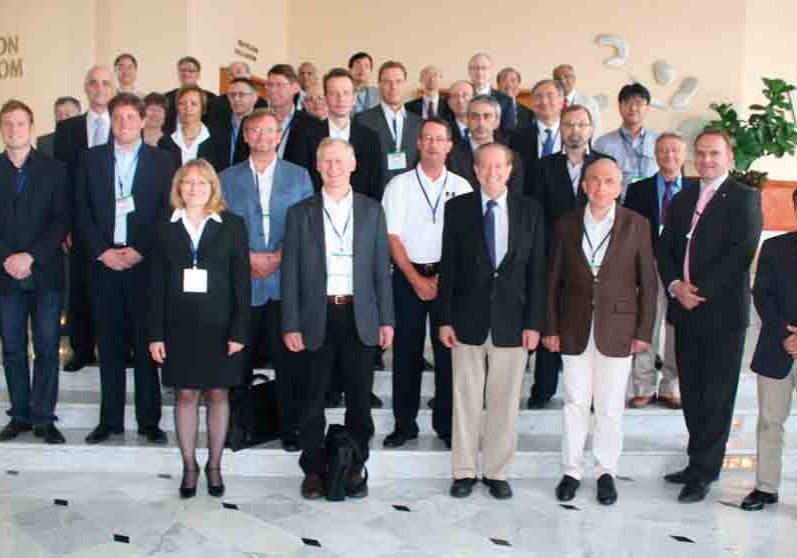LU/LA Elevators
Aug 1, 2012
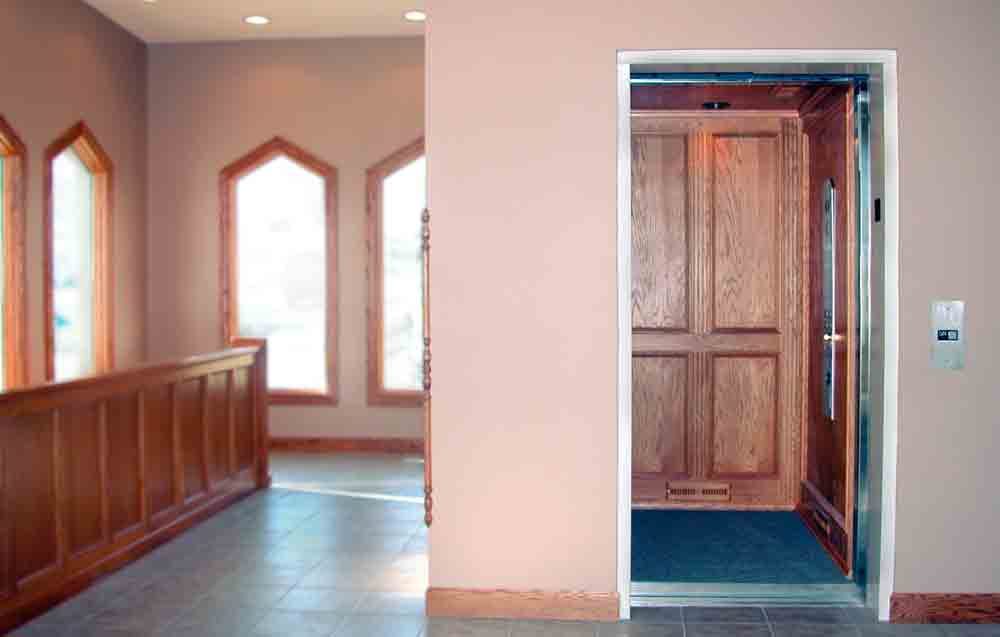
A detailed examination of limited-use/limited-access (LU/LA) elevators and reasons for their use rather than traditional solutions
Learning Objectives
After reading this article, you should have learned:
♦ Why LU/LA elevators were de-veloped
♦ Typical sites for LU/LA elevator installations
♦ Differences between standard, residential and LU/LA elevators
♦ Codes and guidelines
♦ Standard and optional features
♦ What the installation process entails
♦ Troubleshooting
The limited-use/limited-access (LU/LA) elevator was developed to provide an additional type of vertical transportation for low-rise buildings. It essentially serves as a middle-of-the-road option between a standard passenger elevator and a vertical platform lift. LU/LA elevators are not designed to be as expensive as a full-size elevator. They are intended to save building space, reduce power consumption and reduce the pit depth or overhead clearances required. LU/LA elevators can also be very cost effective, functional and potentially attractive for accessibility requirements in public buildings.
While they may have the look and feel of full-size passenger elevators, LU/LA units are typically used in public buildings such as schools, libraries, restaurants, low-rise office and commercial buildings, industrial projects, places of worship, department stores, and such private structures as multi- and single-family homes. A LU/LA elevator is smaller than its standard cousin, requires less space and power, and is not required to have Phase II Firefighters’ Service. Full-size passenger elevators range from 25.4 to 55.8 sq. ft., and up to 5500 lb. in capacity and 80 fpm in speed. LU/LA units are limited to 18 sq. ft. in size, 25 ft. of travel, 1400-lb. capacity and a speed of 30 fpm. Many manufacturers in the accessibility industry offer safe and reliable elevator models that are user friendly, attractive and high quality. With different forms of structural configuration, various types of LU/LA elevators can be installed.
Elevator Comparison
LU/LA elevators are required to be designed, manufactured and installed in accordance with the standards of ASME A17.1 Section 5.2 and can meet most state or local codes, bringing the same dependability as a standard passenger elevator. Most utilize a roped-hydraulic drive system; however, winding-drum, counterweighted chain and gearless-traction drives are also allowed.
When comparing a standard passenger elevator to a LU/LA elevator, the biggest differences can be seen in relation to load capacity, size, travel speed and maximum travel distance. The hoistway, pit and overhead clearances, and machine-room requirements can also vary. When comparing a LU/LA elevator to a residential model, differences in size, load capacity, speed, maximum travel distance and stops can be found. There are also restrictions on certain options.
The LU/LA elevator model is especially suited for being retrofitted to existing buildings, often allowing structural and electrical modifications to remain at a minimum, while providing a quiet operation and high ride quality. The units come with many safety features, having specific advantages in terms of durability, cost, speed, noise and capacity. Typical units use roped-hydraulic technology and boast a lifting capacity of 1400 lb.
Codes and Guidelines
LU/LA elevators are designed to meet the requirements of ASME A17.1 and ICC/ANSI A117.1, and can be adapted to meet most state and local codes. This allows an architect or specifier to take the guesswork out of integrating this type of elevator into a specific application. ASME A17.1 provides explicit clarity for the professional specifier when confronting the requirement for a light commercial elevator in public spaces.
The LU/LA elevator meets the guidelines for elevator landings, call buttons, hall and hoistway signals, sliding and swinging elevator doors, power-operation and power-operated doors, and car dimension and door specifications. The manufacturer, installer and contractor should work together to ensure all code requirements are met, despite whether the unit will be inspected. A few pertinent commercial codes follow.
Hoistway Codes
- The pit floor must be of fire-resistive construction, prevent the entry of water and be able to withstand impact loading.
- Windows and skylights are not allowed.
- No projections are allowed except those required for sills, beams or related hardware.
- Floor numbers are required in the hoistway.
- Elevators must be in a single hoistway.
- Elevator machines and sheaves are permitted in the hoistway without floors. If a floor is provided, it must meet commercial elevator requirements.
Pit Codes
- All elevators must have pits.
- Pit floors must be level and designed to prevent accumulation of water.
- Access can be through the lowest hoistway door or a separate door. Separate doors must be self closing and self locking, 29-1/2-in. X 72-in. minimum, and keys for authorized use only must be on the premises.
- A pit ladder is required for all pits over 35 in. deep.
- A light is required in the pit (10 fc at minimum) and must be guarded and provided with a switch accessible from the pit access door.
- A duplex receptacle (120 V, 15 A) is required.
- A stop switch, accessible from the pit access door, is required. Where access is by the hoistway door, it should be 18 in. above the floor and next to the pit ladder.
Bottom-of-Car Clearances
- Bottom-of-car clearance is when the car is on fully compressed bumpers, and the minimum distance between the pit floor and any part of the car or frame is 24 in. Exceptions are available within 12 in. of the outer car walls or the rail, provided the minimum refuge space is 24-in. X 48-in. X 24-in. tall or 18-in. X 35-in. X 42-in. tall.
- Trenches or depressions cannot be counted, and no part of the car or equipment can strike the floor or equipment mounted to the floor. This is true for both new and existing buildings.
- For alternate means of bottom-of-car clearance, no part of the car or equipment can strike the floor or floor mounted equipment when the car is on fully compressed bumpers. A non-removable means must hold the car between 35 and 79 in. above the pit floor but not less than 12 in. above the bottom landing sill. It must hold and stop the car at governor tripping speed with rated load. It must automatically activate or be capable of being activated without complete bodily entry into the hoistway. A warning sign is required.
- Where machinery or controls are located in the pit, additional requirements apply.
- Bottom-of-car runby must be a minimum of 6 in. for counterweighted elevators.
- Bottom-of-car runby must be a minimum of 3 in. for non-counterweighted elevators up to 30 fpm and a minimum of 6 in. for non-counterweighted elevators above 30 fpm.
- Maximum runby is 24 in. for cars and 35 in. for counterweights.
Top-of-Car Clearances
When the car has reached its maximum upward movement, the clearance between the car top and lowest part of the overhead structure cannot be less than 43 in. Additional clearances exist for car crossheads and any equipment mounted to the car top. Areas greater than 14 in. in diameter that do not have the required clearance must be marked. Alternate means are available for existing buildings where standard top-of-car clearance cannot be provided. No part of the car or equipment can strike the overhead or any equipment attached to it. A non-removable means is required to mechanically and electrically stop the upward movement of the car and provide the required clearance above the car. No equipment on the top of the car is allowed to strike the overhead.
Capacity, Loading, Speed and Rise
- The minimum rated load is based on area. The maximum rated load is 1400 lb.
- The inside net platform area cannot exceed 18 sq. ft.
- Capacity and data plates (with car weight, rated load, speed, rope data, manufacturer’s name and year manufactured) are required.
- Elevators must be able to safely lower, stop and hold the car with 125% of rated load.
- Maximum rated speed is 30 fpm.
- Maximum rise is 25 ft.
Emergency Operations and Devices
Phase I Firefighters’ Service (Emergency Recall) is required. Phase II Firefighters’ Service is not allowed (2008/10 addendum). In Phase I, the car will automatically move to a designated landing in the event of a fire signal. In Phase II, firefighters can use the car to move equipment or evacuate people with a special key. It also provides requirements for manual operation. Elevators can be arranged for manual operation. If equipped, manual controls cannot be accessible from inside the car, cannot release the brake, cannot allow the car to move once the brake has been released, must be actuated by mechanical means and must have instructions posted nearby.
Car and Doors
- Doors can be swinging or horizontally sliding, and must be power operated.
- The inside clear area of the car must be a minimum of 15.75 sq. ft. with a minimum clear width of 42 in. (revised in 2009).
- For existing conditions (except cars with adjacent openings), the minimum width can be reduced to 36 in. if the depth is increased to 60 in. (a minimum of 15 sq. ft.).
- Car doors must be located on the narrow end of the car for single- and opposite-opening configurations and provide a 32-in.-minimum clear opening.
- Car doors may be located on adjacent sides, provided the car clear floor area is 18 sq. ft., the door on the narrow end is 36 in. clear, and the door on the wide side is 42 in. clear and located as far as practical from the entrance on the narrow end (2009).
- Optional configuration allows a 51-sq.-in. car with a minimum of 36 in. clearance.
- Minimum clear door width is 32 in.
- Maneuvering clearances at swinging doors: 60 in. perpendicular and 18 in. on latch side (front approach); 60 in. and 36 in., or 54 in. and 42 in., respectively (hinge-side approach); and 48 in. and 24 in., respectively (latch-side approach)
Size, Specifications and Style
A LU/LA elevator will fit into a space smaller than a standard passenger elevator and can be adapted to many existing conditions. LU/LA elevator car sizes can vary, with the following being most common:
- 42 in. X 54 in.
- 51 in. X 51 in.
- 42 in. X 60 in.
- 48 in. X 54 in.
Dimensions are to inside finished cab walls. Some manufacturers also offer custom sizes up to 18 sq. ft.
The opening of a LU/LA elevator is secured with a door or gate, which can also vary. Power-operated, horizontally sliding doors are most common, but power-operated swinging hoistway doors and folding car doors are also allowed. (Check with local code authorities for specific accessibility code requirements regarding elevator doors.) There are various types of door-opening configuration options, as well, including:
- Single opening (enter/exit same side) with rail on right or left
- 90° double doors (enter/exit on right or left)
- Opposite openings, double doors, straight through/front and rear (enter/exit opposite sides)
Many custom interiors and optional features are available; however, most standard LU/LA elevators come in a standard color. They can also be customized and furnished with a variety of accessory and style options, like handcrafted hardwood interior walls in cherry, maple, hickory, oak or birch. Walls may come in wood veneer, inset wood veneer and solid-hardwood raised panels. Custom finishes may also be available.
Automatic controls are included for easy operation and smooth ride. Electromechanical interlocks prevent elevator movement while doors are open and prevent hallway doors from opening when the car is not at a landing. There are also options for controls and push buttons. Lights, control switches, faceplates and finishes all have several options from which to choose. Check with local code authorities for specific accessibility and fire-protection code requirements.
Features
LU/LA elevator models typically include such features as a car-operating panel, buttons with hall stations, interlocks, emergency lowering, in-cab alarms, automatic car lighting, emergency lights, fixtures and accessories, safety systems, directional indicators, a handrail and a digital floor-position indicator. All models provide functionality critical to code requirements. Common optional features include:
- An Americans with Disabilities Act (ADA) phone
- A car size of 42 in. X 60 in. or 48 in. X 54 in. Travel up to 35 ft. in residential settings
- 32-in.-wide doors (reduce hoistway size)
- Custom car sizes
- Wood and stainless-steel car interiors
- Pit ladder (requires additional hoistway space)
- Suspended ceiling with translucent panels
- Key operation on hall stations and car controls to control elevator usage
- Alternate car-operating panel designs
The Installation Process
LU/LA elevator manufacturers and dealers provide installation and maintenance services, in addition to selling elevators. A LU/LA elevator can typically be installed in approximately one week, once the jobsite is ready. The process starts with certified professionals surveying the building, talking about needs and desires, and determining the best location for the equipment to be installed. The hoistway construction and wiring need to be prepared before the elevator can be installed.
When planning the project, an elevator installer/service professional should determine the customer’s intention for use, taking into consideration size, capacity, speed and rise limitations. He or she should also research the code requirements and installation parameters of the site. (Local jurisdictions may have requirements other than [or in addition to] ASME A17.1 Part 5.2.) The car type and interior size should also be specified, and plans should be made for the machine room, and electrical and hoistway door requirements.
Local building codes may have requirements affecting the design and installation of a LU/LA elevator, depending on where it is to be installed. Reference should be made by the architect/specifier to the actual building code legislated by the AHJ. The equipment should also be tested and inspected prior to use. Product usage demonstrations should be provided to ensure owners and operators have a clear understanding of all the features and operation. Any areas affected by the installation should then be cleaned, debris and packaging should be removed, and the home or building should be returned in good condition.
Troubleshooting
Troubleshooting varies depending upon the manufacturer. Some parameters that may be able to be field adjusted include:
- Adjust the display for all floors.
- Set the main and alternative fire floor.
- Set the car doors to remain open when the car stop switch is tripped.
- Set the Phase I car bypass.
- Set the homing floor and homing timer.
- Set the car-call and door-open timers.
- Set your call assignments.
- Change or set the password.
Many controllers also provide a means to see current faults, as well as a log of these, to allow for spotting a pattern and identify a misadjusted or defective part. They may also have a built-in trip counter to give a real understanding of usage, which is important in determining likely wear.
Most manufacturers provide manuals that include procedures for adjusting pump valves and door operators, among other things. These manuals typically include magnified parts drawings, fluid-flow drawings and troubleshooting guides. Typical door-operator manuals detail each cam and how to adjust them. The adjustments include closing and opening speeds, slowdown zones and the door open/close limits.
Conclusion
LU/LA elevators can offer a compact and cost-effective alternative to traditional models, especially for smaller office buildings and low-rise applications that don’t exactly need the heavy-duty form and function of traditional elevators.
Learning-Reinforcement Questions
Use the below learning-rein-forcement questions to study for the Continuing Education Assess-ment Exam available online at www.elevatorbooks.com or on page 115 of this issue.
♦ What are the best applications for a LU/LA lift?
♦ Do LU/LA elevators allow for customization?
♦ Are LU/LA elevators easy to in-stall?
♦ What are some of the benefits to choosing a LU/LA model as opposed to a commercial ele-vator?
♦ What are some of the key codes and guidelines to remember when planning for LU/LA unit installation?
Get more of Elevator World. Sign up for our free e-newsletter.




