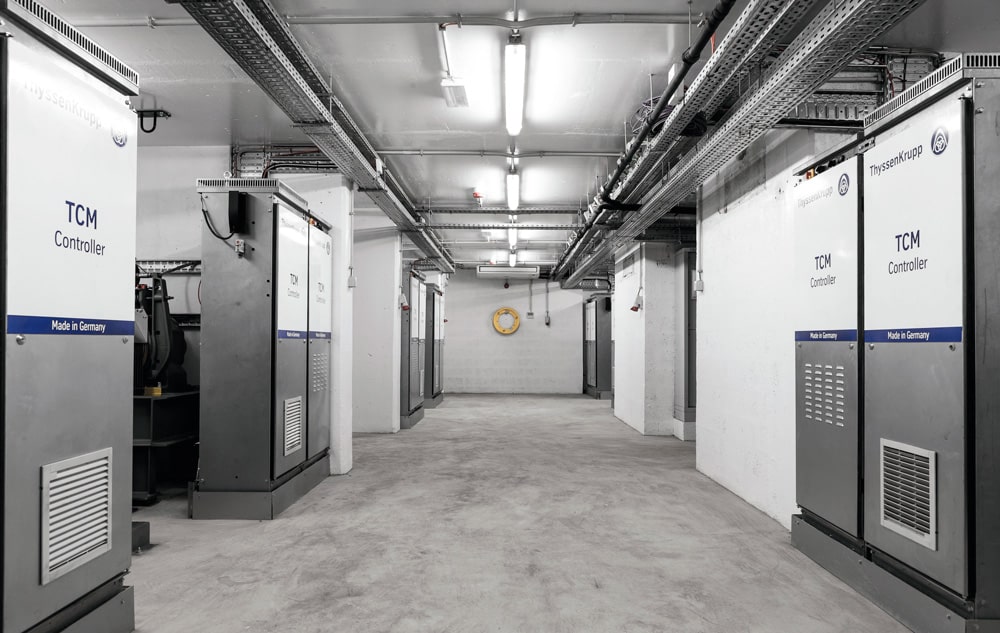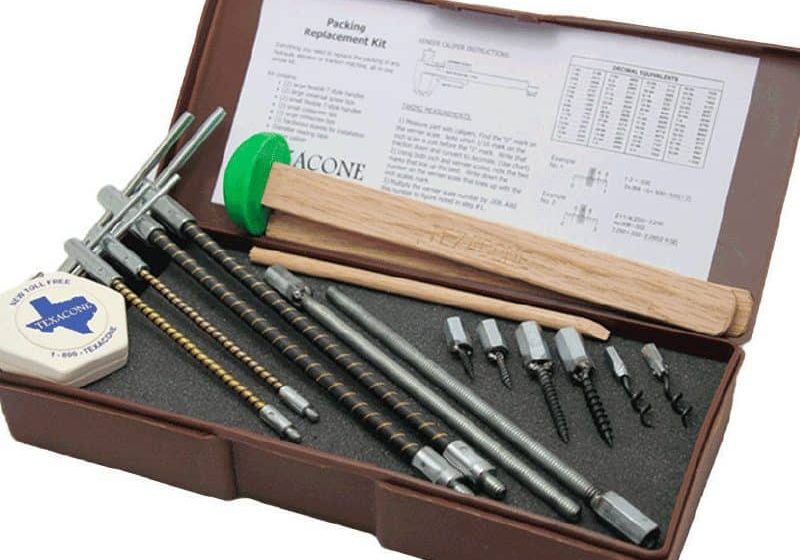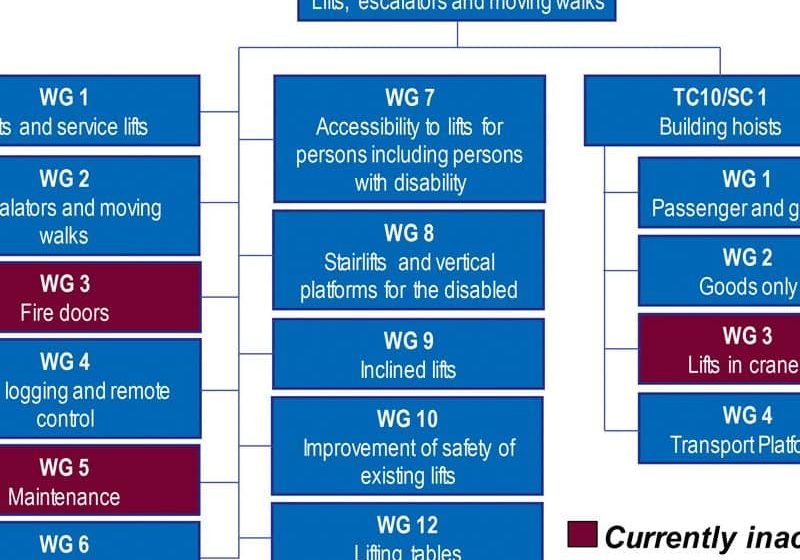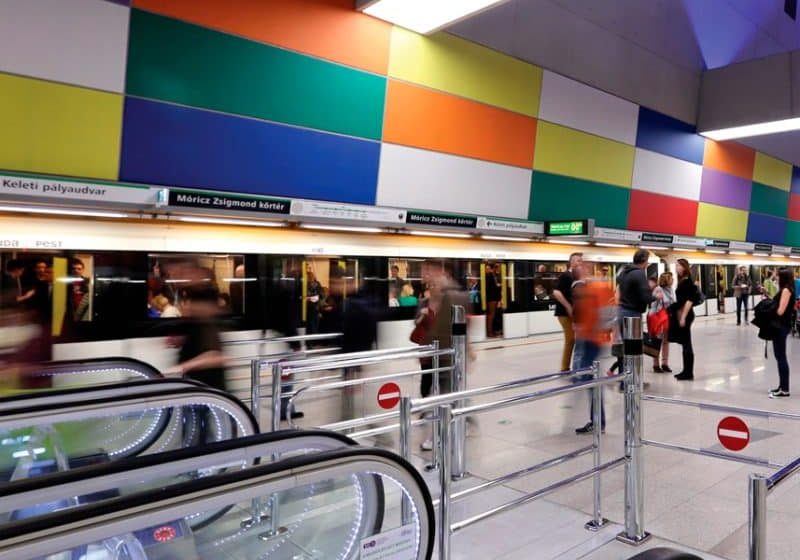ThyssenKrupp Elevator outfits a complex of four towers in Angola.
Long ravaged by civil war, Angola has slowly regained stability and some economic success over the past few years. One indicator of this recovery is the ESCOM project, a complex of four towers: Sky Residence I, Sky Residence II, Sky Business and Sky Gallery. This is one of the biggest projects in Luanda, the capital of this sub-Saharan African nation. The complex includes such advanced technology as smart lights in the common areas, access control card readers and ThyssenKrupp Elevator’s Destination Selection Control (DSC) system. The project owner, ESCOM, ESPIRITO SANTO IMOBLIÁRIA S.A.R.L, is a local company. Lisbon-based architecture firms Risco and Joule Arq., designed the buildings. The project’s consultant, PROGEST, also local, is carrying out many large and important projects in progress in Angola.
Sky Residence I has residential, business and commercial areas within its 25 stories. The building is equipped with five TCM elevators, four machine-room-less (MRL) elevators, six escalators and a small platform to transport machinery located in the maintenance area. Sky Residence II consists of residential apartments on 25 stories. It has five TCM elevators, one of which is a freight elevator that provides services to all floors. Sky Business also has 25 stories and is equipped with eight TCM elevators. Situated between the Sky Residence II and Sky Business buildings, Sky Gallery is a commercial area of three stories equipped with four MRL elevators and four escalators. It is designed to be one of the chicest places in Luanda.
Equipment Details
In the residential area of Sky Residence I, three elevators work in group mode. They only provide service to the apartment area from the eighth floor below ground level to the 23rd floor. Elevator one is a firefighters’ lift and provides service to all floors of the building, from the eighth floor below ground level to the 24th floor. Elevators four and five are freight elevators with special stainless scratch-resistant steel incorporated in to the car that provides resistance for tough load conditions. Elevator four provides service from the eighth floor below ground level to the 23rd floor. Elevator five provides service from the eighth floor below ground level to the 23rd floor. It is designated for the office area and simultaneously functions as a firefighters’ lift. All five elevators have double 180° entrances in the car.
In the commercial and office areas, there are four MRL elevators, working in a group and operating with a DSC system. They provide service from the eighth floor below ground level to the 20th floor. Electronic cards control access to these elevators, and they work together with the DSC system. In the second phase of the project, the owner of the building requested six more escalators to operate in the commercial area. These were assembled on site in November 2013.
Sky Residence II includes five elevators divided into two sections. The first section is comprised of four elevators, operating between the eighth floor below ground level to the 24th floor of the apartment area. A fifth elevator is in the second section — a freight elevator and firefighters’ lift — providing service from the eighth floor below ground level to the 24th floor, with double 180° car entrances.
The eight elevators in Sky Business work in a group and are operated by the DSC system. Elevators one and four are firefighters’ lifts, operating between the eighth floor below ground level to the 22nd floor. Elevator four has double entrances in the car that open at the same time, creating a tunnel when on ground level. The rest of the elevators operate from the eighth floor below ground level to the 22nd floor, but they do not stop in the maintenance area, located at the first and second floors below ground level.
Sky Gallery is the commercial area starting on the ground floor and encompassing the first and second floors. It is serviced by four MRL elevators divided into two specific zones. Elevators one and two (close to Sky Residence II) are considered freight elevators, since they are in a private area. Their load capacity is superior to that of elevators three and four. Additionally, the car paneling is more resilient. Elevator one provides service from the ground floor to the second floor, and it is equipped with a 180° double entrance. Elevator two provides service from the second floor below ground level to the second floor of the building. Elevators three and four boast car decoration similar to that present in Sky Business, and they provide service from the second floor below ground level to the first floor of the building. Additionally, the cars have 180° double entrances. In this commercial area, there are also two escalators that provide service from the ground floor to the first floor, and another two that provide service from the first floor to the second floor.
R&D
The client posed the challenge of installing MRL elevators. Recesses on the side concrete walls could not support them but metallic supports fixed to the walls could. The client informed us it was not possible to recess the concrete due to the fact that, in this particular case, the elevator shafts were among the most important structural components of the buildings. ThyssenKrupp Aufzugswerke, the German factory, requested we carry out a study on the structural loads applied to the metallic supports before we proceeded. After completing the necessary calculations, we moved forward with the project.
All of the elevators are monitored and controlled by a monitoring system installed in the building’s two control rooms, where all of the buildings’ systems, including the elevators, are monitored and controlled. The monitoring systems provide operating statistics and fault reports, and enable or disable floor access.
Project Challenges
Due to the amount of equipment that needed to be installed, the challenges of engineering, logistics and assembly were immense. At the beginning of the project, we had to take into account the variables involved in assembling elevators in a developing nation. Due to the complicated logistical processes and limited local skilled labor force, we had to seek skilled subcontractors from different countries such as Spain, Colombia and Brazil.
One of the biggest problems we faced was the large number of subcontractors needed to assemble all the elevators at the same time. We needed to start to launch plumbs in March 2012 and finish the Sky Business and Sky Residence II buildings by the end of December 2012, 10 months later. The task was so great that ThyssenKrupp Elevator decided to designate a special team specifically to this project.
Above all, the common conducting wire guided this type of elevator assembly, which was done in the simplest way possible. We decided to assemble the elevators using the “false car” method; however, the solutions were neither affordable nor versatile enough for the job in question. So, in partnership with an elevator-components supplier, we built our own false car, which adapted to different distances between the two car guide rails. We had to comply with many security requirements to manufacture this essential assembly tool, but in the end, we were able to certify all of our equipment.
Another major obstacle we had to overcome was a series of delays in the middle of the assembly process. Usually, after we assemble the mechanical parts, the builder fills the gap between the doors with masonry. In a building with many floors, this may mean we need to stop working between the assembly of mechanical and electrical parts for several weeks at a time. We used the simple method of applying polyurethane between two thin PIR-ALU aluminum plates, which serve to fill the gap between the doors. After speaking with the builder, we agreed we would use these plates so the builder would just have to place bricks in front of the plates, without applying any force. As a result, we avoided civil works inside the shaft after the material was applied, preserving the shaft’s cleanliness. We also gained time, since this allowed us to immediately begin with the electrical work after the mechanical parts were installed.
Thanks to the daily activity of our specialized on-site team, a close working relationship with the client was developed. This was an important asset when problems occurred. By working together, it was possible to achieve a high level of success and overcome all major obstacles. The term of the contract was extended to the end of July 2013, and the elevators were delivered to the client.
Get more of Elevator World. Sign up for our free e-newsletter.










