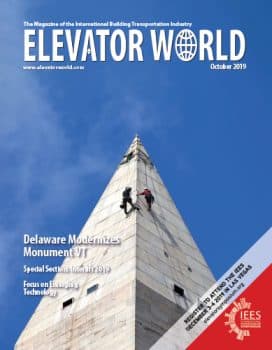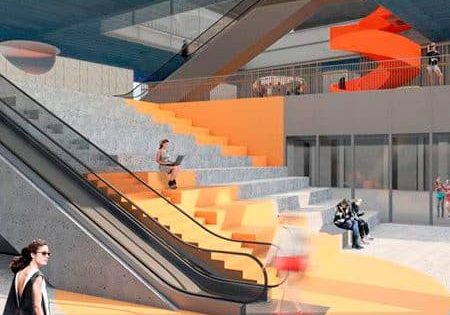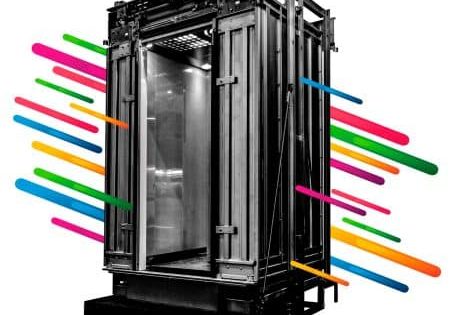High Rise Planned for Coveted Rittenhouse Square
A mixed-use high-rise building will soon fill the last vacant plot of land in the coveted area of Rittenhouse Square. The Laurel, named for the Pennsylvania state flower, will be the tallest residential building in the city, Commercial Observer reports. It will be 48 stories and include 235 luxury rentals, 54 residential condominiums, 45,000 ft2 of retail space and a 216-space underground parking garage. The Laurel will also include amenities such as valet parking, an indoor lap pool and a hot tub, a fitness center, a steam room and sauna, a yoga room, a dog spa and a conference room. There will also be a terrace that will overlook Rittenhouse Square and include a bar and catering kitchen. A quarter of the residences had already been sold before construction began.
47-Story Condo Tower a “Crowning Achievement” for Developer
In a ceremony at the Kimmel Center on June 18, developer Carl Dranoff unveiled Arthaus, a 47-story, 528-ft-tall condominium tower in Center City he described as “the crowning achievement” of his career, Bisnow reported. Designed by Kohn Pedersen Fox (KPF), the glass tower at 309 South Broad Street will contain 108 residences with prices starting at US$2 million. Condos will have floor-to-ceiling windows and panoramic views, but what’s really remarkable, Dranoff said, is an amenities package “meant to be unique enough to justify” the asking prices. Those amenities include a 75-ft-long indoor pool and personal garden plots on a six-floor terrace. Completion is anticipated in late 2021.
Downtown San Diego Tower To Offer Luxury And Affordable Units
San Diego’s former courthouse building is set to be demolished to make way for a 37-story, 445-ft-tall mixed- use complex that will include both luxury and affordable residential units, The San Diego Union-Tribune reported in July. Courthouse Commons, as the project is named, will also bring new office space to 220 West Broadway, in the city’s civic core. Developer Holland Partner Group of Vancouver, Washington, secured special financing for the residential portion of the US$369-million project and, in return, will rent 86 of the 431 apartment units at a rate based on 50% of the city’s median income for 55 years.
The building will offer sweeping views of the city and a slate of amenities, including a rooftop lounge with a pool and a spa, outdoor terraces, a dog run and a fitness center. There will also be a shared amenity deck on the eighth floor that can be used by both residential and office tenants. The bottom eight floors will hold 235,000 ft2 of office space, with 17,000 ft2 for retail use.
Holland, along with the project co-owner, Japanese builder North America Sekisui House, plans an April 2020 groundbreaking and summer 2023 opening.
Deadline Extended for Rhode Island Skyscraper Design
The Fane Organization was granted a one-month extension to file a request for property tax incentives and complete the design for a proposed luxury skyscraper in downtown Providence, Rhode Island, Providence Business News reported. The project, known as Hope Point tower, would be 46 stories high and contain luxury condominiums that overlook the Providence River. The Fane Organization is seeking to reduce the non-refundable deposit to the I-195 Redevelopment District Commission for the parcel of land on which the tower would be built. The deposit is currently set at US$250,000 (already lowered from US$500,000) and Fane is seeking to reduce it to US$1,000. The final cost estimate for the skyscraper is unknown at this time, as several details are not complete.
Champion Hires Finance Expert
Champion Elevator Corp. of Westchester, New York, has named Gary Kozlowski regional president of finance, a new position at the company. Kozlowski will report to President and CEO Donald Gelestino, who said Kozlowski “will make an immediate impact, providing leadership and full oversight of Champion’s financial and accounting operations.” He is tasked with evolving the organization into being customer-centric and believes the most influential factor of a successful service company is a strong valuation of the customer.
Kozlowski has more than 37 years of experience in the elevator industry, 32 of which were at Otis. He then spent several years at thyssenkrupp and Schindler working as a financial controller. He has also led various operational improvement programs, both as a chief financial officer and regional finance manager, along with many other finance roles in which he learned what drives the business. He studied Accounting and Finance at the University of Kentucky, then pursued a master’s degree in Accounting and Financial Planning from the University of Hartford and Bentley University.
Gelestino added:
“Kozlowski joins us at an ideal time, as we are working on a finance transformation and other strategic initiatives to improve efficiency across the organization, underpinning our growth momentum. We appreciate his willingness to serve, and we look forward to benefitting from his knowledge and judgment.”
Eklund’s Moves Northeast Facilities
Eklund’s has relocated its Baltimore/Washington, D.C., premises to nearby 4404 Lottsford Vista Road, Lanham, Maryland 20706. It serves as the Northeast office and elevator cab manufacturing facility for the company. Not only does it house modern manufacturing equipment used for building elevator shells and cab interiors, it is also home to Eklund’s Northeast sales, operations and manufacturing teams. Eklund’s corporate office and manufacturing facility remains in Dallas.
Get more of Elevator World. Sign up for our free e-newsletter.









