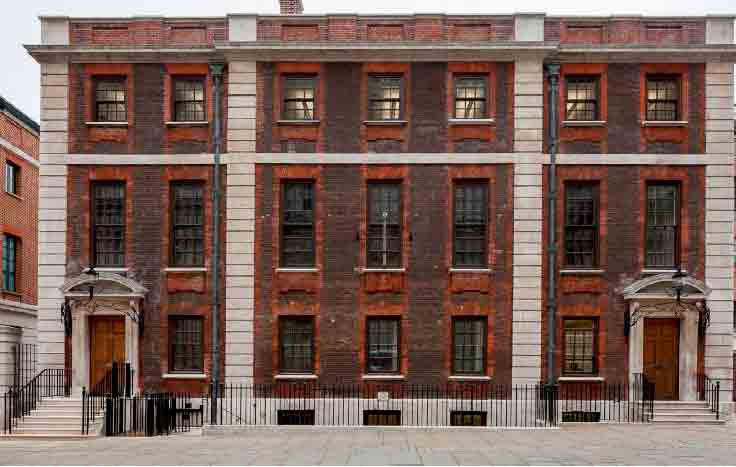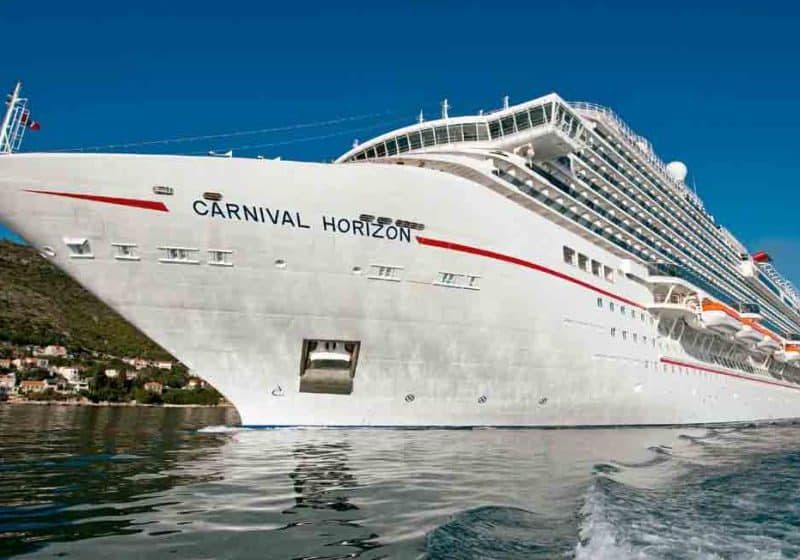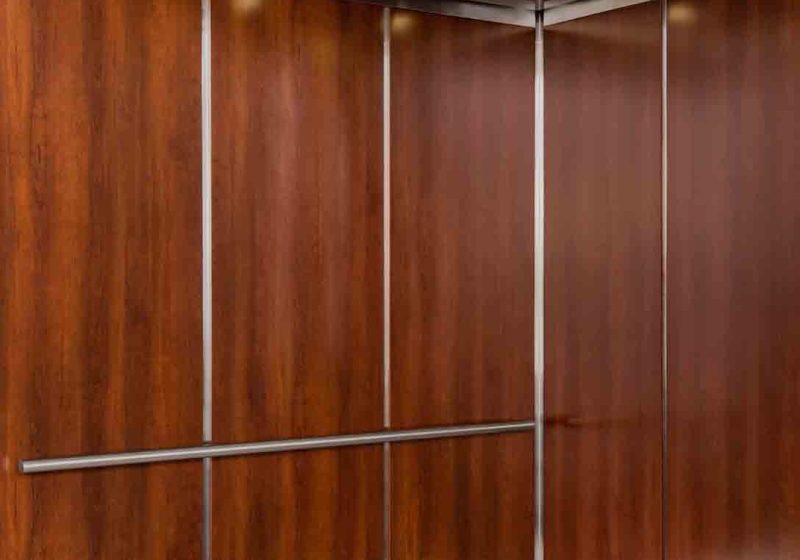Meeting Needs, Preserving Heritage
Jun 1, 2018

Lyfthaus accessibility platform matches design of Sir Christopher Wren’s landmark Chapter House.
The Chapter House of St. Paul’s Cathedral sits in the heart of historic London adjacent to the cathedral itself and was the final work of eminent architect Sir Christopher Wren. The structure was completed in 1712 and is a Grade II-listed historic building. With its three stories plus basement level, it serves as the administration center for all the works of the Diocese of London, as well as a meeting place for the cathedral’s custodians and clergy.
As part of the Church of England’s ongoing commitment to the Access for All program, an accessibility plan was formulated for the building. Under the guidance of Heritage England and the Church of England, historic property architectural specialists Purcell, along with heritage construction experts Bakers of Danbury, were called upon to assist with the project. After discussing their very special requirements for a platform lift that would complement this property of great historic importance, Lyfthaus Ltd. of Cambridge, U.K., was contracted, and a design remit stipulating several criteria was agreed upon:
- The lift must meet all the practical and legislative requirements of an accessibility platform lift,
- It must be exceptionally discreet, with very low visual impact and not draw attention away from the building’s façade.
- It must be secure within a public-access environment.
- It must follow the design language of the original Sir Christopher Wren architecture.
The Lyfthaus creative team settled on a scissor mechanism lift that could be hidden out of sight below ground level, with the power pack and control panel installed in the basement below. Designers took special care to replicate the original street-side balustrades. One of the original spearhead finials was removed and a cast was made so the lift’s finials — which were forged locally using traditional methods — would perfectly match the ones Wren chose. A platform tray houses York stone slabs cut by the cathedral’s own stonemasons, so the platform lift’s flooring matches all adjacent finishes.
Given the historical importance of the St. Paul’s Chapter House, a carefully executed bespoke lift was the only acceptable solution to provide needed accessibility. The Lyfthaus design meets the challenge presented by the historic architecture and the works of one of the world’s most admired architects. Bespoke elements of the lift include:
- Wrought ironwork replication
- Cast spearhead and fancy finials
- Platform tray
- Concealed interlock switchgear
- Internal security controller
- Anodized black hinges
- Touch edge switch gear to protect bullnose masonry
- Black C4 PPC finish
The installation was completed over a two-day period. The assembled lift was positioned directly from a flatbed vehicle using an onboard crane. After completion of stonework by the St. Paul’s masons, the Lyfthaus team returned to the site for a second day to finish all ancillary works, including installation of hidden cabling, electrical connections, hydraulic connections, control-system setup, testing and commissioning.
This lift is based on a proven Lyfthaus design but is styled to suit the specific requirements of the client and the specific architecture.
Lyfthaus is a small, studio-based British platform lift designer and manufacturer that taps internal architectural and engineering knowledge to produce platform lifts that satisfy the core requirement of providing essential access for the disabled, while enhancing the built environment.
Attributes of the Chapter House Lift
- 1,650-mm X 1,200-mm platform size
- 950-mm lift travel
- 500-kg operating capacity (2000-kg actual capacity)
- 260-mm pit depth with drainage
- Single-phase, 240-V remote power pack with programmable logic controller panel and onscreen diagnostics
- Box-section industrial scissor mechanism with twin cylinders and clapet valve
- Hose-burst valve
- Emergency lowering
- Three sets of press-to-run controls, including internal security control
- Platform-mounted touch edge
- Compliant with BS6440/2011 and the Machinery Directive
- Meets requirement of independent insurance inspection, Heritage England and local planner
Get more of Elevator World. Sign up for our free e-newsletter.









