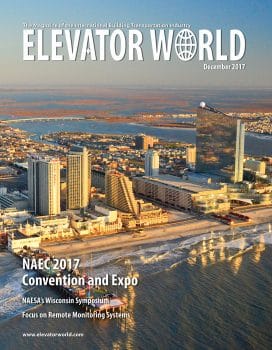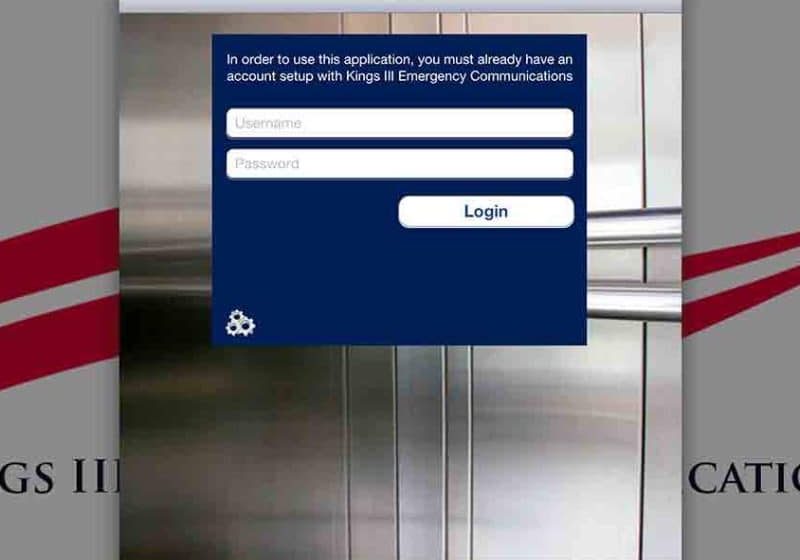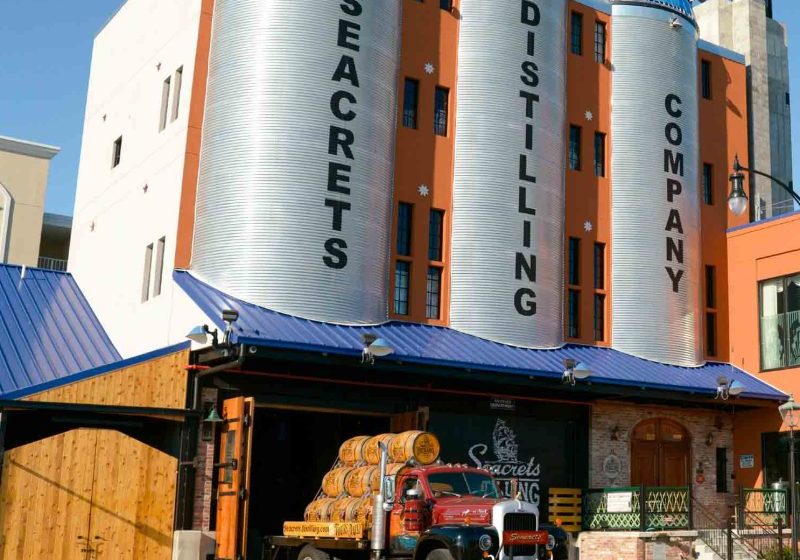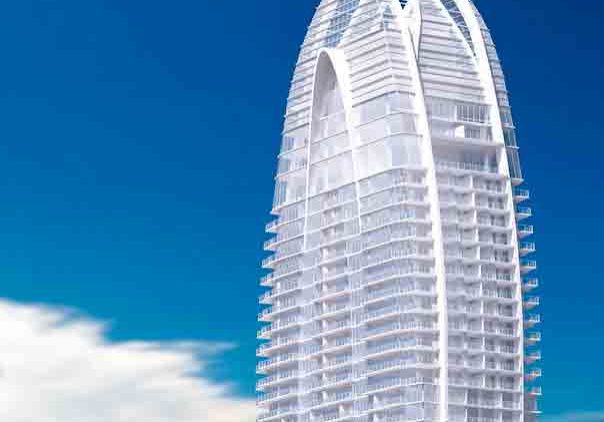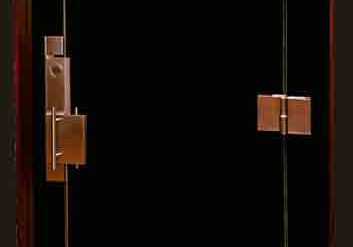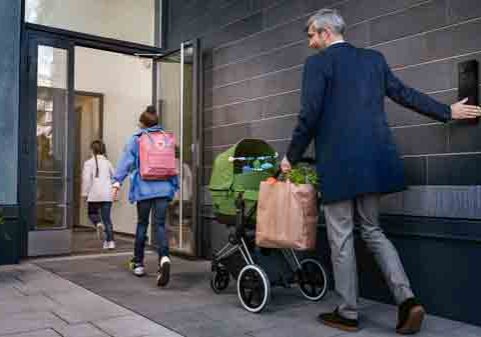Melbourne hottest spot for continuing tall construction.
Dec 1, 2017
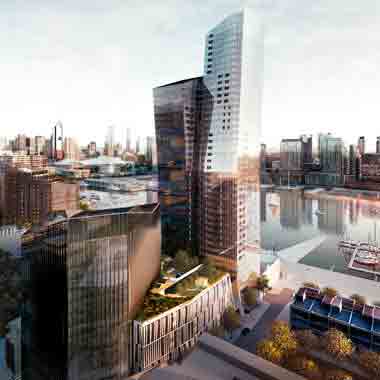
Melbourne Gives Conditional Support for High Rise
During an October meeting, the City of Melbourne’s Future Melbourne (Planning Committee) gave its support for a 48-story residential tower at 56-62 Clarendon Street, Urban.Melbourne reports. If built, the 161-m-tall structure will hold 208 apartments and 128 serviced apartments atop a six-story podium. The podium will house a car-stacking parking system, which will be wrapped in a “sleeve” of studio apartments and an adjacent ground-level café.
The approved design includes changes from an earlier proposal, most notably a relocation of the elevator and services core from the north side to the less-prominent southern wall. Visual elements were added to the podium, including V-shaped supports, and textured concrete upstands to balconies bookended by glazed balustrades.
The city’s Urban Design team gave generally good marks to the plan but recommended a “green roof/planter component” to the podium, in addition to other architectural details, and suggested that final permits may be dependent on the changes. The planned tower replaces an earlier design from 2013 that had been given an extension to begin construction. That deadline expired in May.
Interesting Addition to Melbourne Skyline
Probuild has delivered an interesting addition to the Melbourne skyline in the form of Marina Tower Melbourne, a mixed-use structure consisting of conjoined 43- and 36-story towers that lean, The Urban Developer reported. DKO Architecture collaborated with engineering firm Webber Design on the property, developed by Hiap Hoe of Singapore and forming an “impressive bookend” to the Docklands precinct. Probuild Victoria Managing Director Luke Strombolis described Marina Tower Melbourne as “a truly iconic project” that is unique in the city, with the structure leaning 280 mm at each level. Approximately 460 apartments and common areas were handed over in October.
40-Story Residential Plan in Growing Melbourne Area
CostaFox is the latest developer to throw its hat into the ring at the “massive urban renewal area” known as Fisherman’s Bend in Melbourne, Urban Melbourne reports. Proposed at 111 Lorimer Street is a 40-story tower with 396 apartments and commercial/retail within 3,831 m2 over two floors. Approximately 3,390 m2 would be dedicated to residential amenities. The unusual, futuristic design by Rothelowman shows a gray, figure-eight shaped building that’s concave near the top atop a notched podium. In October, the state government was preparing to release a master plan for the area.
Striking 30-Story Residential Tower for South Brisbane
Local developer Aria Property Group plans to build a cylindrical, 30-story residential tower at 15 Manning Street in south Brisbane with a striking façade and a slew of amenities, BrisbaneDevelopment.com reported. The “jaw-dropping” design is by Woods Bagot and features a façade of terracotta-like pipes interspersed with greenery and lighting. At the podium level, more than 150 pipes grace Australia’s largest living green wall and create the illusion of a chandelier. The development is set to include approximately 260 apartments and amenities such as a fitness center, residents’ theater and an expansive rooftop recreation area with a 25-m-long infinity pool.
Get more of Elevator World. Sign up for our free e-newsletter.

