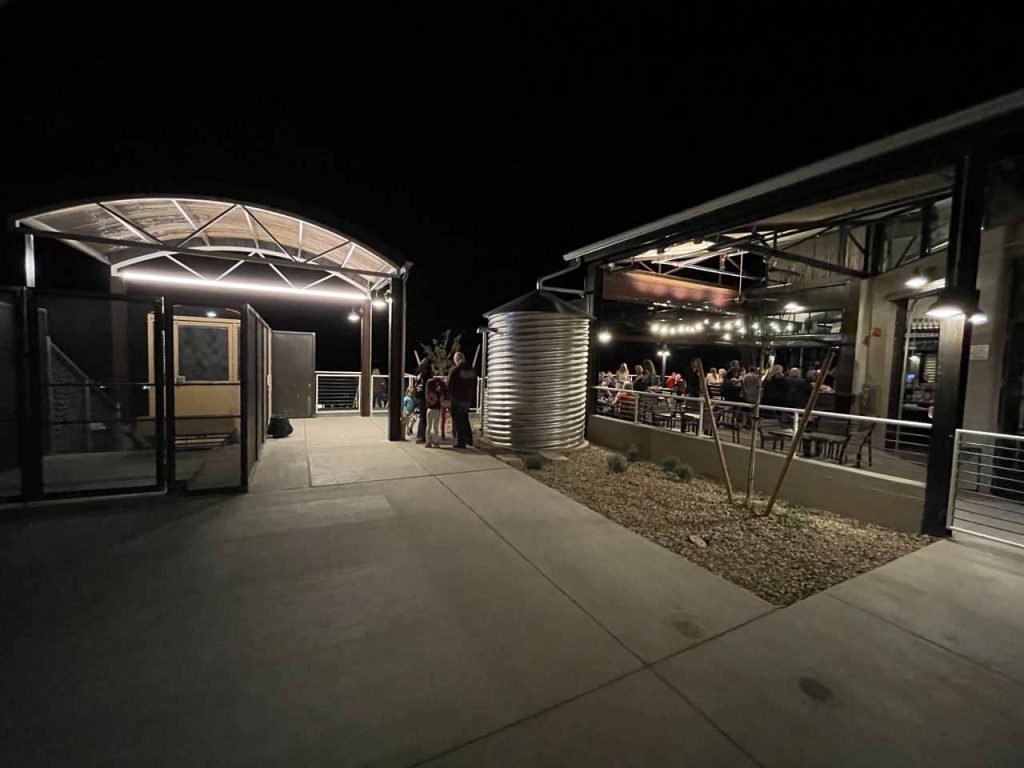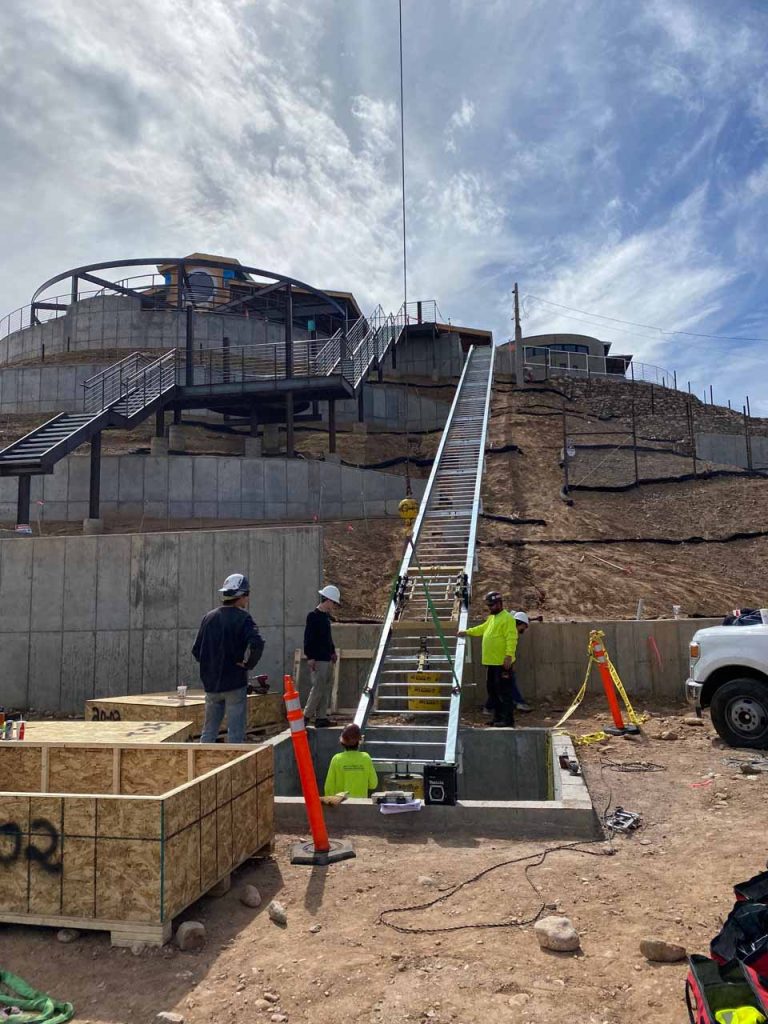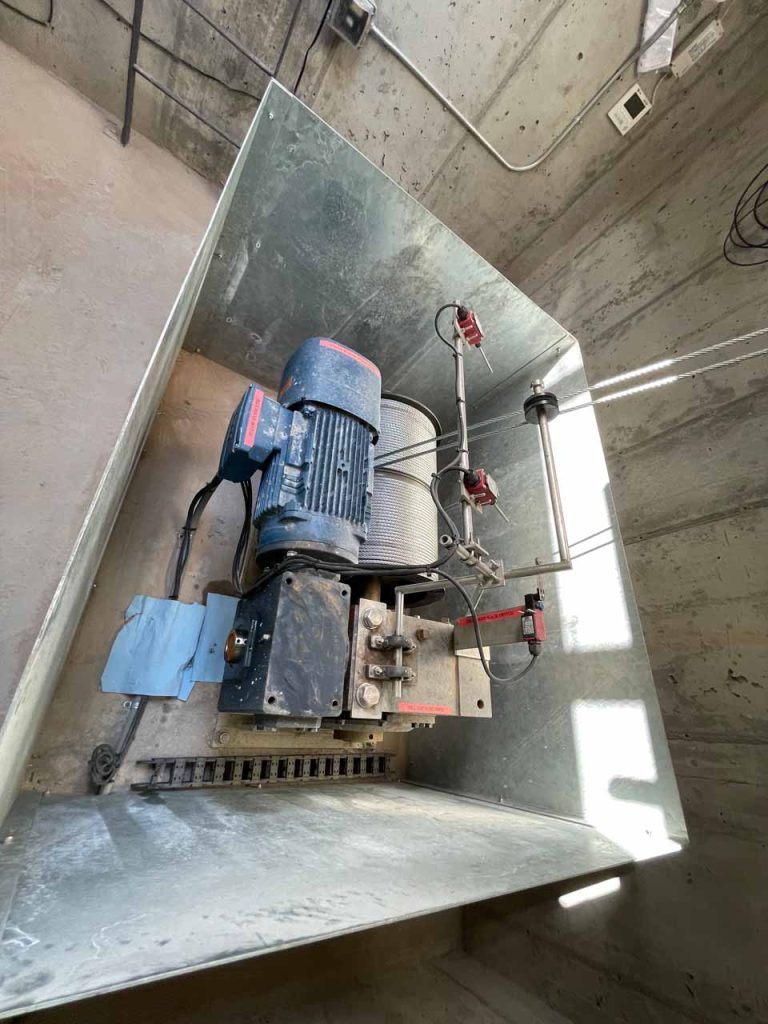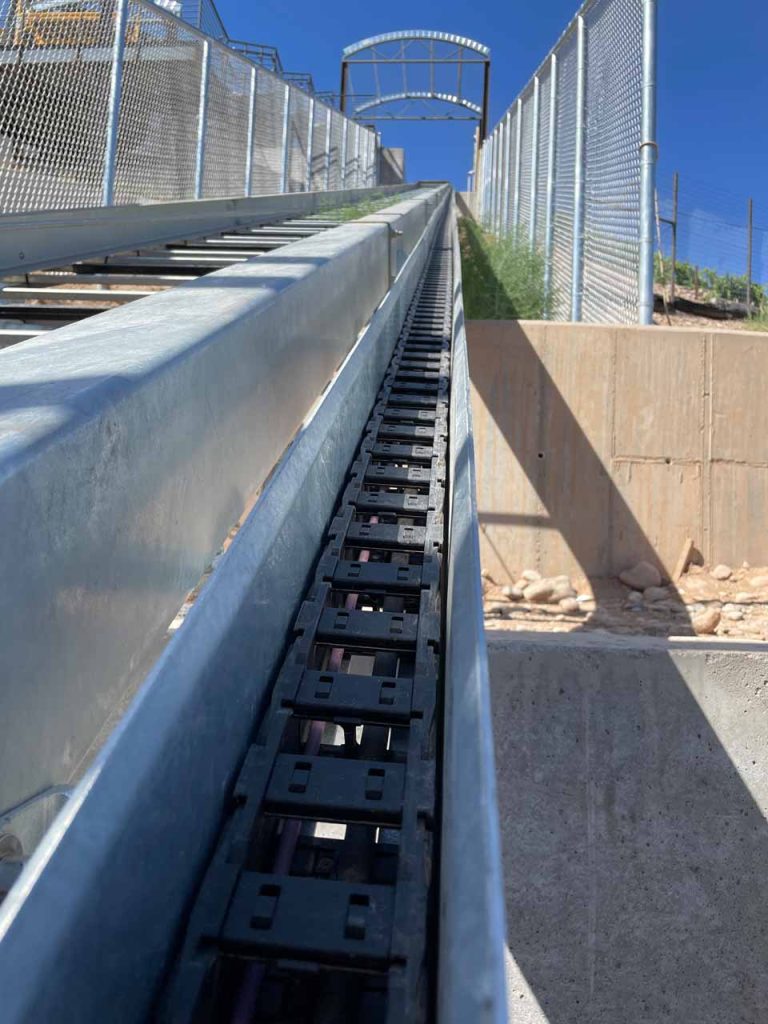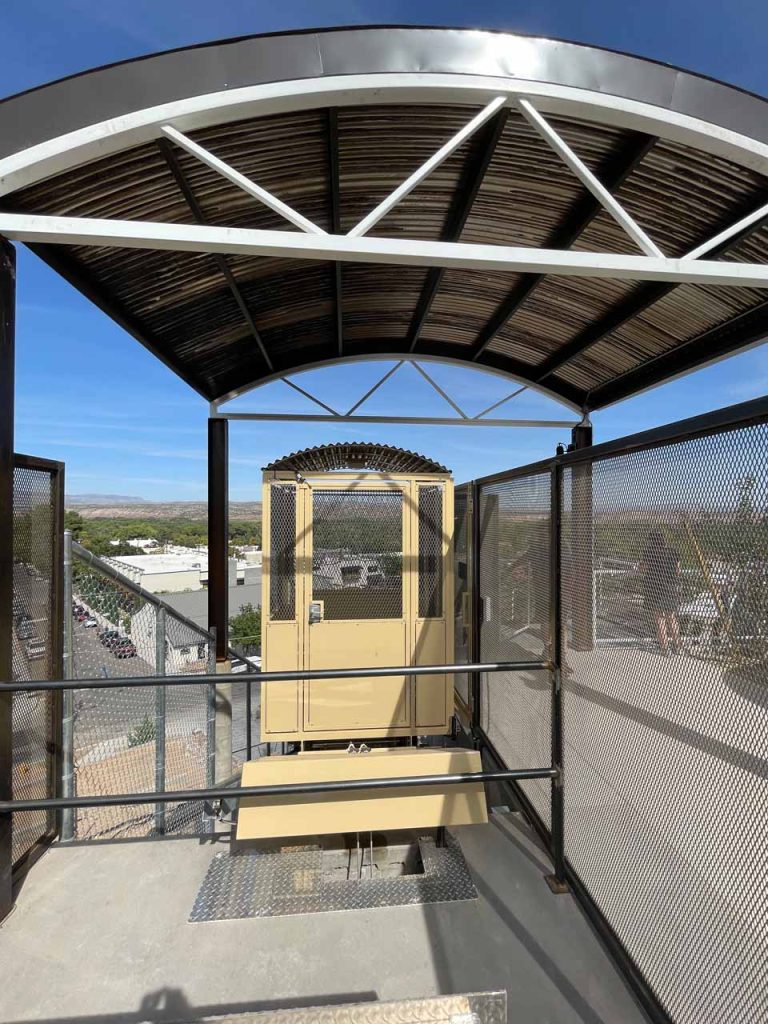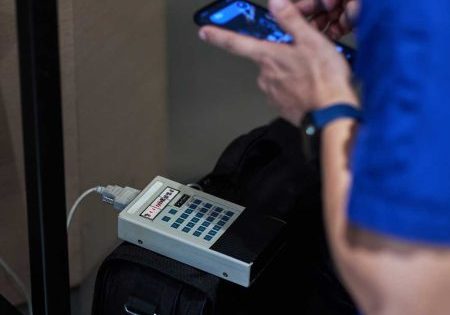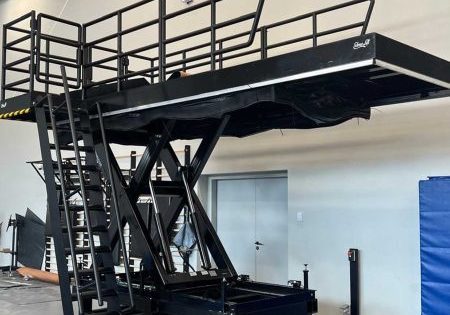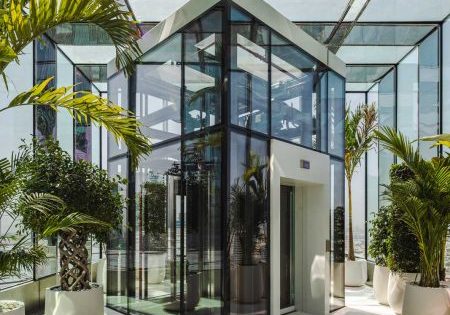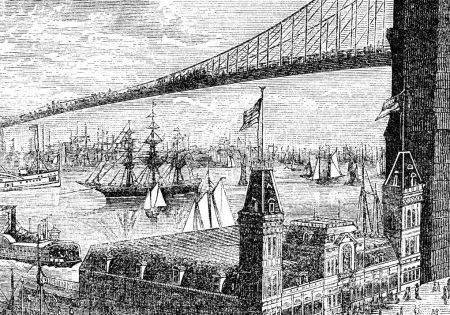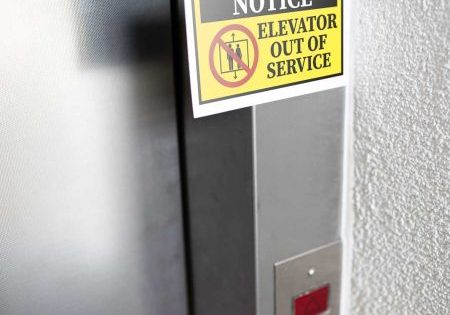Merkin Vineyards Hilltop Winery & Trattoria
Jan 1, 2025
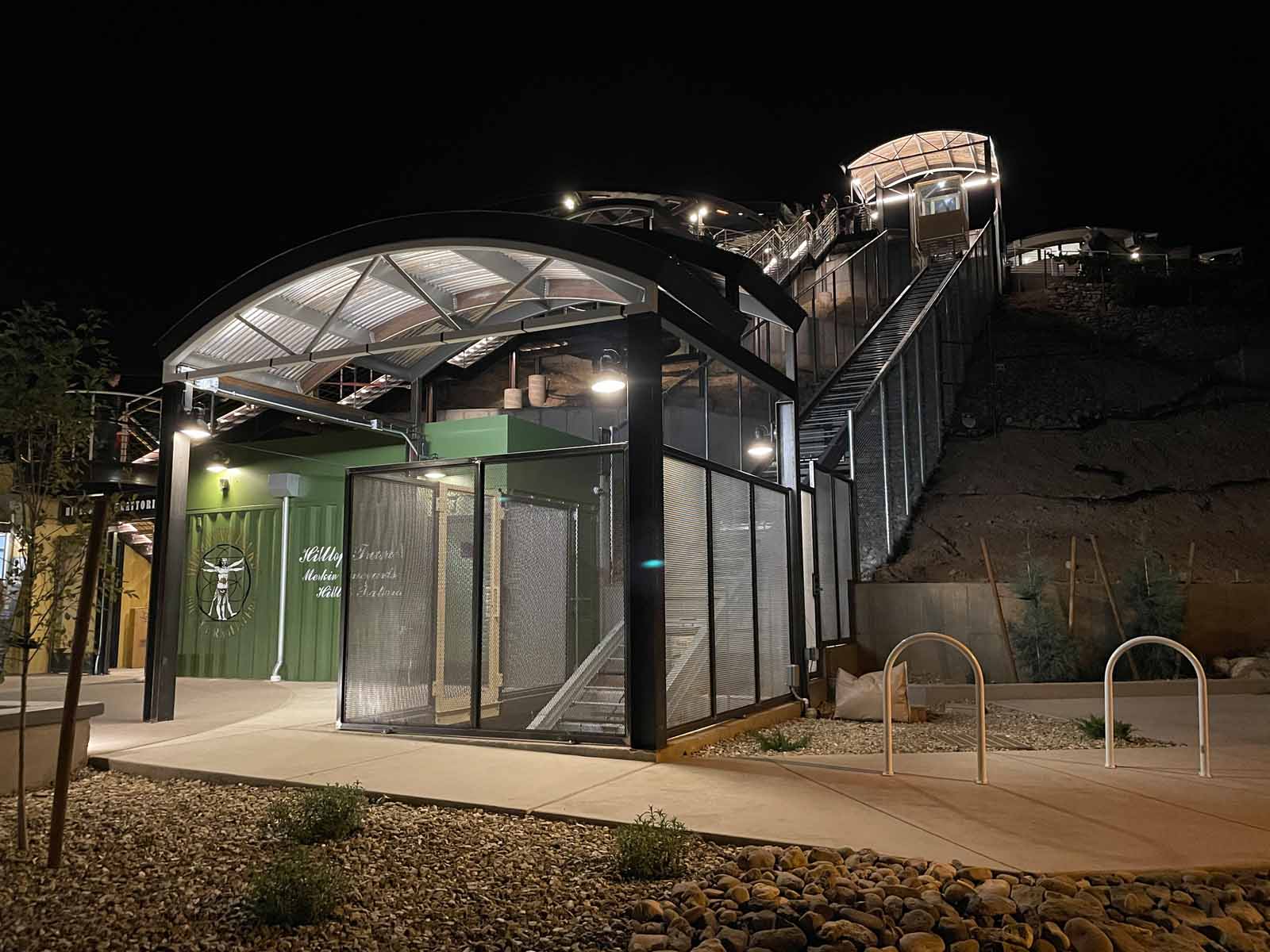
Cottonwood, Arizona
Inclined Lifts
submitted by Hill Hiker
“Our farm to your table. Our vines to your glass.” This is the tagline for Merkin Vineyards’ newest location in Cottonwood, Arizona, dubbed the Merkin Vineyards’ Hilltop Winery & Trattoria. The brand-new, state-of-the-art wine production facility is 9,500 ft2 set on a 4.5-acre hillside vineyard.
The property boasts a top-notch restaurant in the heart of the historic Old Town portion of Cottonwood. The restaurant sits atop the hilly property. The restaurant is paired with Pocket Park Gelateria, a gourmet gelato shop at the street-level base area of the complex. During the design of the facilities, the architects and owner quickly realized they would need a safe and convenient way to move guests up and down the hillside to serve as a way to connect the restaurant to the gelateria.
On February 12, 2019, Jason Federbush from Architecture Works Green, Inc. contacted Hill Hiker, Inc. to inquire about an inclined elevator for the new project in Cottonwood. Federbush’s client, Merkin Vineyards, owned by Maynard James Keenan, a wine aficionado and the lead singer for the band Tool, dreamed of this multi-use facility. The dream included new vineyards, a grape processing plant, wine-making vats, offices and a trattoria (an Italian-style eatery) to celebrate the wine. Atop the tallest hill in town, the incline posed a formidable challenge for the wine enthusiasts. With help from Hill Hiker, the team could solve the challenges and add another attraction to the property.
Hill Hiker President William “Bill” MacLachlan well understood the problems facing Merkin Vineyards. With a high level of familiarity and expertise in commercial inclined elevators, MacLachlan set to work with Architecture Works Green, Inc. and brought in its long-partnered structural engineering firm, VAA. Merkin Vineyards wanted to honor Cottonwood’s rich copper mining history with the new inclined elevator, now known as the Hilltop Tram.
With that inspiration, Hill Hiker and VAA designed a custom elevator car with a unique rustic aesthetic. While VAA worked to engineer the site for the inclined elevator, Hill Hiker sought to ensure the safety and durability of the elevator while also meeting national elevator code requirements.
Merkin Vineyards needed a commercial two-stop inclined elevator to travel 116 ft along the 26.5° incline. The Hill Hiker® elevator has a capacity of 2000 lb and travels 66 ft/min. The drive machine is a double-cable winding drum. The cables are double 3/8th in. diameter and 7×19 galvanized aircraft construction. The drum is connected to a 100:1 double reduction worm-to-worm gearbox driven by a 10-hp motor. In the required, fully enclosed motor room, Hill Hiker installed machine protection and a device to sense if the cable has over-traveled, along with separate devices to detect any slack in the cable.
Based on VAA’s design, Hill Hiker manufactured an Americans with Disabilities Act (ADA)-compliant elevator car. The car is 5 ft x 5 ft and has a 36-in. car gate opening. The elevator car includes one flip-up bench seat that can hold two passengers and can comfortably convey six people. Hill Hiker included a code-compliant emergency uphill door and an in-car monitored phone. The elevator car is equipped with a motion-activated light and emergency battery backup lighting. The sides of the elevator car are made of powder-coated sheet metal up to 36 in. high and then clear-coated expanded metal for 48 in. The roof is made out of curved, unfinished corrugated metal to naturally rust as a mine car would.
In keeping with all code and Hill Hiker design requirements, the general contractor, Alexander Building Co., Inc., built a fully enclosed motor room, lower pit, concrete support piers for the track rails, landing platforms and 84-in.-high fencing for the entire length of the elevator to protect animals and adventurous persons from harm.
The motor area is a separate structure from the restaurant located below grade and home to the drive machine, control panel and other electronics. It features air conditioning and a large hatch to move equipment in and out. The outdoor lower pit features a spring buffer, proper refuge space and a sump pump to prevent it from filling with rainwater. The landings are enclosed with 84-in.-high landing doors provided by Hill Hiker that are manual opening, self-closing and equipped with electrical interlock strikes. Hill Hiker used expanded metal to ensure the rejection of a 1-in. ball. The landing stations are covered with unfinished curved corrugated metal to match the elevator car.
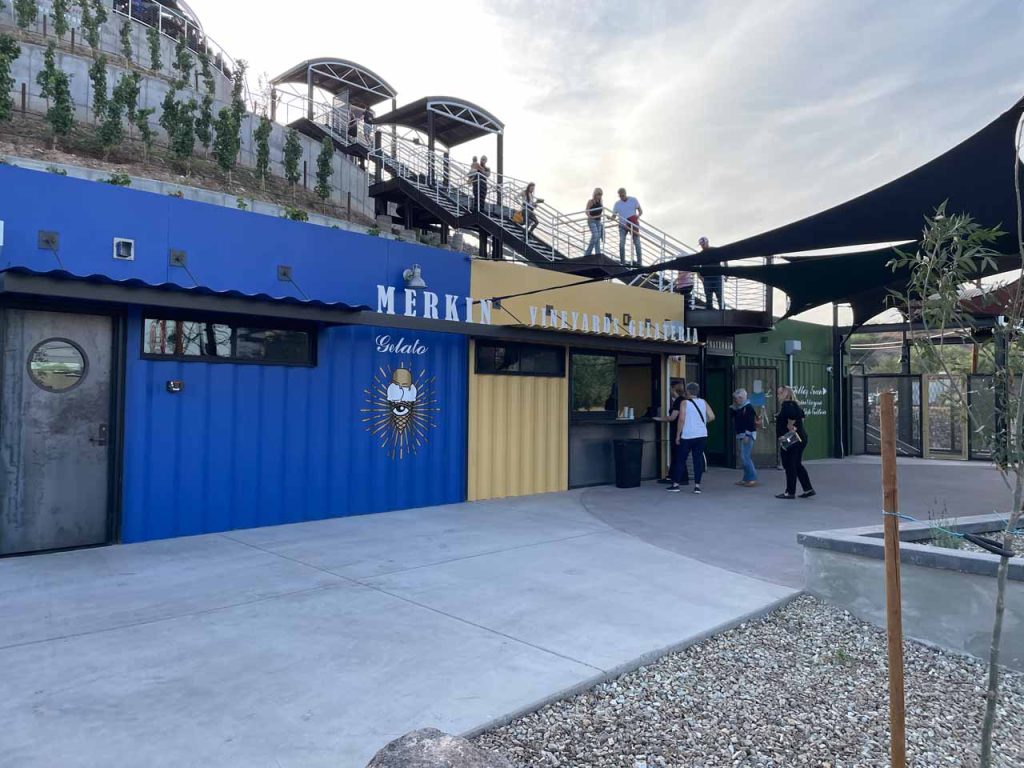
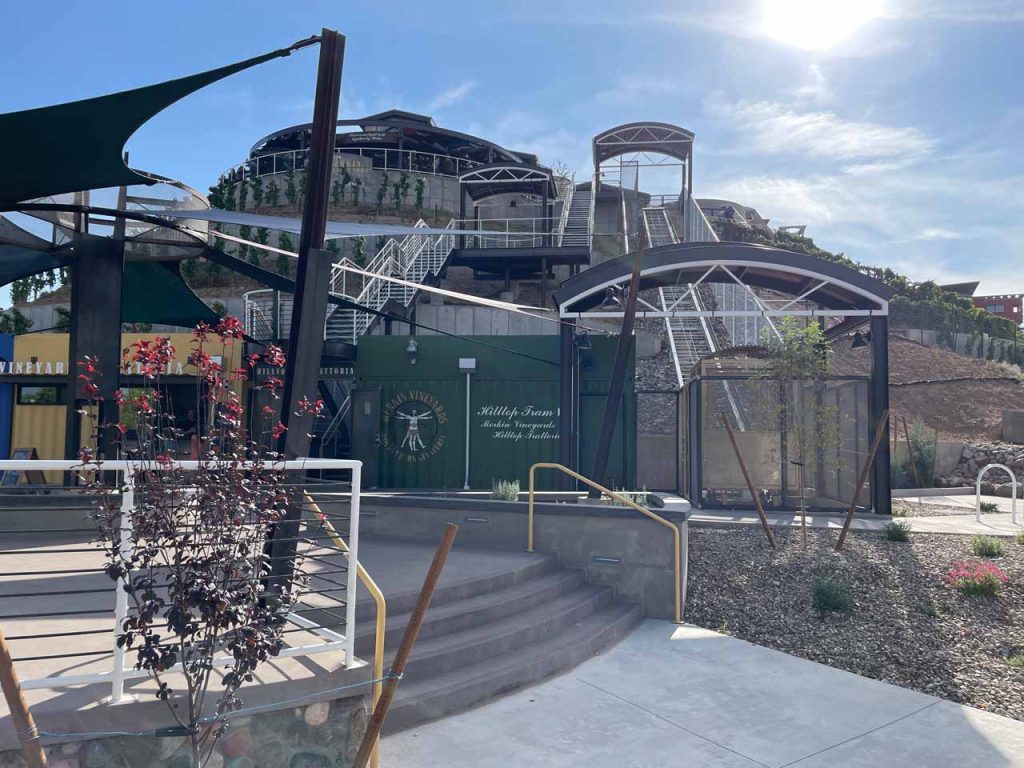
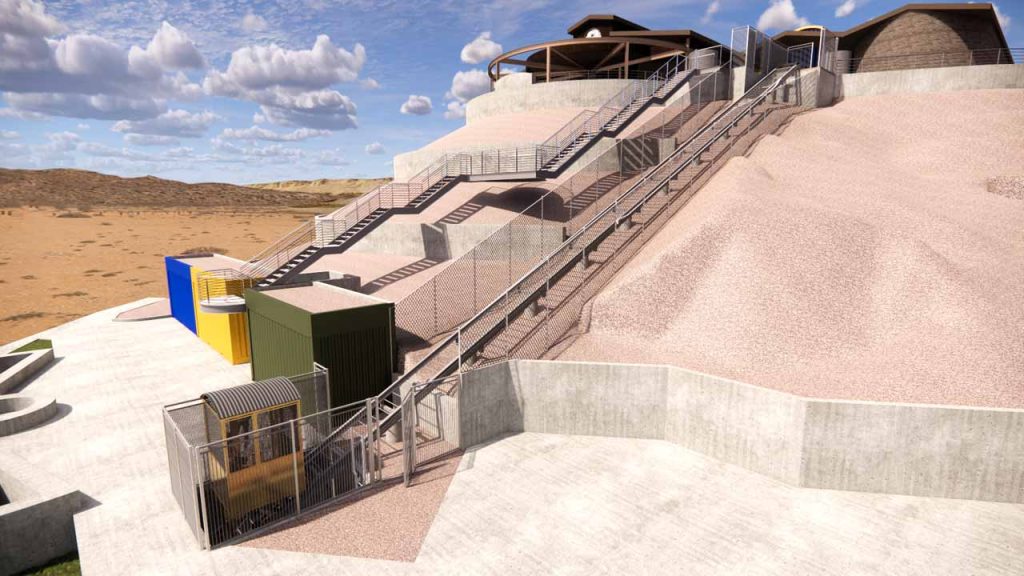
Hill Hiker custom fabricates, shears and bends their own c-channel to serve as the guiding members or rails for the elevator. The elevator chassis wheels ride inside the 6 and 1/4-in. channel. The track rail sections are made of two mild steel c-channels tied together by 1-in. x 1-in. tubing every foot on the center. The Hill Hiker seven-gauge track pieces are 4 ft wide and 10 ft long. Each track section is manufactured with a coupler on the downhill end to ensure the connection of each piece. The substructure is made of concrete columns or piers spaced every 10 ft — with Hill Hiker custom-manufactured brackets to attach the track to every column.
Hill Hiker and ISC Companies, Inc. (ISC) worked to create a new and improved electrical control panel that is simple and easy to understand for mechanics who may be unfamiliar with inclined elevators. In part due to global supply chain shortages of electronic components at the time of design and based on the desire to simplify the controls, Hill Hiker and ISC improved the panel by using relay logic instead of a modern PLC (programmable logic controller). With relay logic, mechanics are able to more easily trace the wires in the panel and compare them to the schematic. No software or computer required.
Since many of the electrical protection devices (EPDs) are connected on the same circuits/relays, Hill Hiker included LED terminal blocks to help assist in troubleshooting. If one of the EPDs, security key switches, other limits or stop buttons are tripped or broken, an elevator mechanic would be able to quickly and easily identify the problem. This brand-new Hill Hiker commercial control panel also includes an updated inspection mode and a bypass mode to meet code requirements.
Hill Hiker has installed many commercial inclined elevators, but traveling cables have consistently proven to be a challenge in outdoor inclined applications. To mimic the traveling cables of vertical elevators, Hill Hiker used a traveling cable chassis to prevent the cable from falling through the track. The lift for Merkin Vineyards is not steep enough to permit the use of a cable chassis.
In another application, Hill Hiker successfully used cable reels, but the reels are finicky and less reliable under heavy usage. With Merkin Vineyards’ expectation to move many patrons up and down the hill and due to the limitations, reels simply could not work. Hill Hiker has successfully used wireless technology for their residential projects, but the commercial code does not yet allow the use of wireless devices for EPDs. Hill Hiker had to come up with another new idea that meets the code and is durable, safe and reliable.
MacLachlan contacted igus® GmbH to learn more about energy chains. Through discussion, MacLachlan and igus decided on igus’ most heavy-duty outdoor-rated energy chain and control cable. The cable is flexible in low-temperature, flame retardant, silicone-free, UV-resistant, hydrolysis and microbe-resistant and oil-resistant. The cable contains 20 18-gauge conductors and is housed in an energy chain for linear motion. The energy chain and cable are able to fold over themselves as the elevator car travels in the uphill direction. Needing to support the energy chain, Hill Hiker created a custom trough for the chain to rest in. The trough is connected to the Hill Hiker track rail system and did not interfere with any safety system. When installed, the energy chain works smoothly and effectively. This first for Hill Hiker was an outstanding success, as the energy chain has been working flawlessly and is now Hill Hiker’s preferred method for all traveling cables.
Other unique features and firsts on this project for Hill Hiker, besides the control panel and energy chain traveling cable, include an improved uphill emergency exit door, a secondary backup emergency lighting system and a new style elevator phone system. The uphill car emergency exit door, in particular, was designed as outlined in the code. It can be opened from the outside without a key but is locked from the inside. The door swings inward into the cab and has a safety shut-off electric contact.
The concept behind the door is to allow a way for passengers to exit the car in an emergency if the main door cannot be used and manual lowering is not possible. A first responder, after following proper safety procedures to shut off and lock out/tag out the power, would be able to climb down the track rails like a ladder, open the door and access the car.
From the very first contact to the end, MacLachlan and the Hill Hiker team knew they were working on a unique project — a showpiece for the small town of Cottonwood. With the help of Greenworks, Alexander Construction, VAA, ISC Companies and inspiration from the owners, Hill Hiker was able to innovate and provide an elegant and inimitable conveyance. Duncan MacLachlan, Hill Hiker, Inc.’s project manager, claimed, “The Merkin Vineyards’ lift is the best example of a commercial inclined elevator that we have seen or produced.”
Credits
Get more of Elevator World. Sign up for our free e-newsletter.
