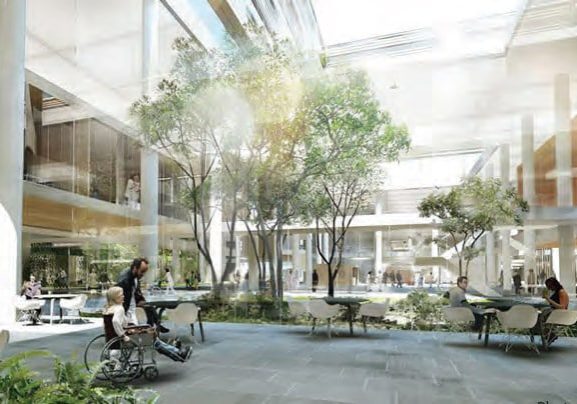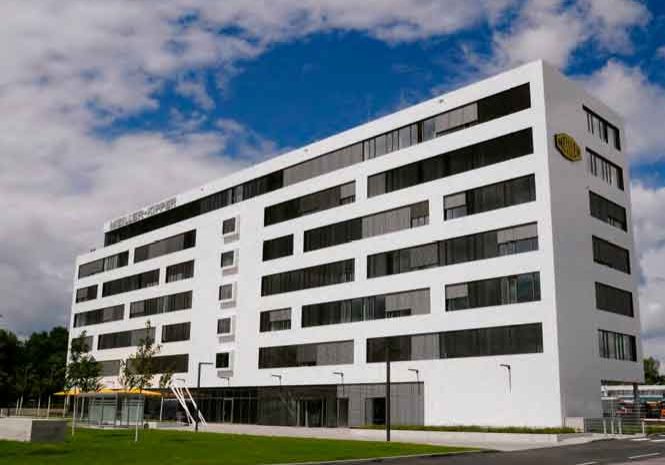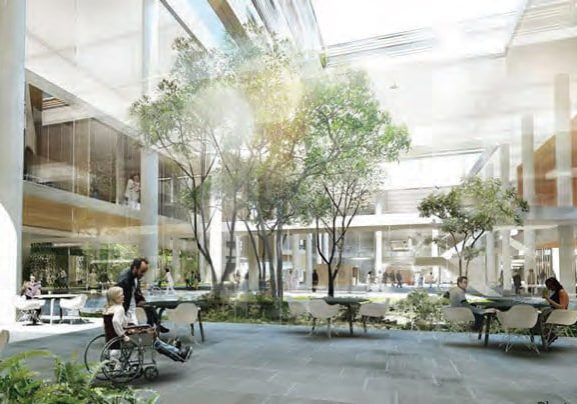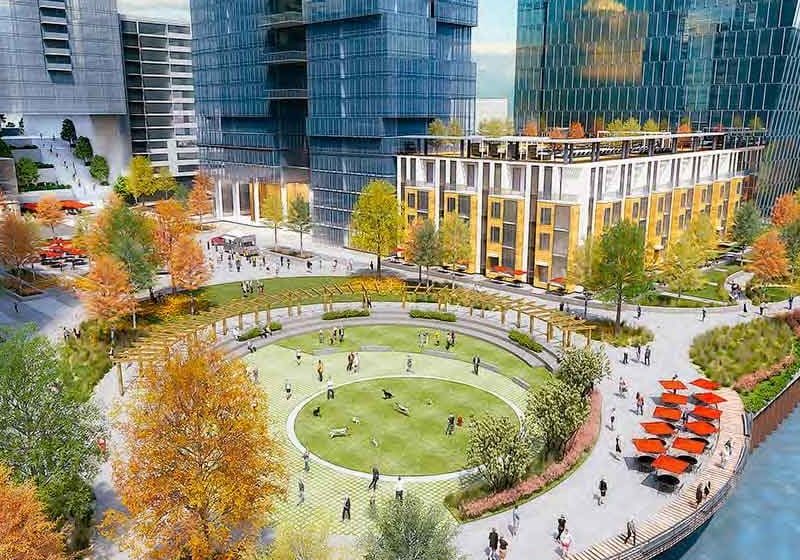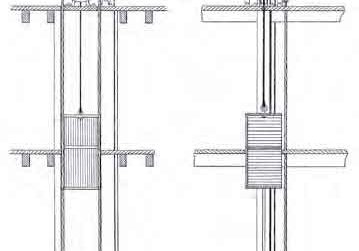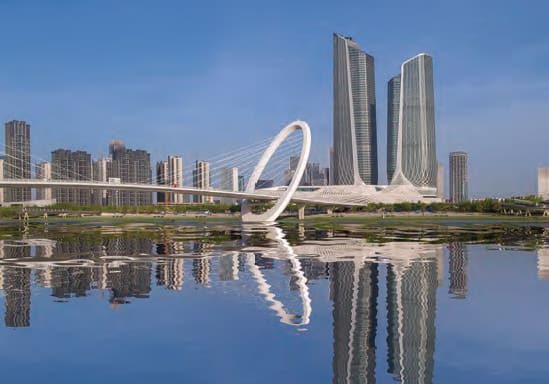More options hit the market, and developments on tall-building projects come to light.
Dec 1, 2018
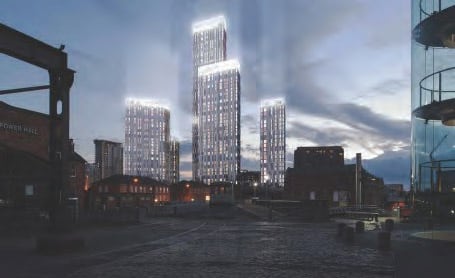
Company Gains Greek Distributor
KAPOK 88, a family-owned business based in Nottingham that provides custom and modular padded protective drapes for elevator interiors, announced GNV Automation and Elevator Spare Parts of Greece as an official distributor, selling both its made-to-measure and modular products. The partnership brings the number of KAPOK 88 European and Middle Eastern distributors to six. GNV owner George N. Votsis said:
“KAPOK 88 offers focused, high-quality products. One could easily claim that the Greek market is not ready to follow that direction. I would say the exact opposite: after a prolonged period of economic crisis, and given the current norms that apply to the European elevator industry, Greece is thirsty for a new, dynamic restart. I strongly believe that KAPOK 88 and its products are one of the pieces of the big puzzle that will eventually help us reach our new, high aspirations.”
New Developer for Plan That Includes Manchester’s Future Tallest
Trinity Islands, a development that includes 1,400 homes and what will be the tallest building in Manchester, at 67 stories (ELEVATOR WORLD, October 2017) has been purchased from Allied London by Renaker — the company building the city’s current tallest building, a 64-story structure in Deansgate Square, North West Place reported. Designed by Child Graddon Lewis (CGL), Trinity Islands is set to have a trio of towers linked by a commercial podium in its first phase: the 67-story building, along with 38- and 26-story buildings. Forty-one- and 26-story towers are planned for a later phase. Besides the homes, the development could yield 150,000 sq. ft. of commercial and public space.
Contentious Plan Near Canary Wharf Greenlit
Cubitt Properties’ and LBS Properties’ plan to build a residential high rise at 225 Marsh Wall near Canary Wharf in London gained approval from Planning Inspector Colin Ball in October following various versions of it being rejected since 2016, Architects’ Journal reported. An earlier, 56-story proposal was described by a local group as marring the low-rise character of the existing neighborhood. Designed by Make Architects, the new version will stand 49 stories and house 332 residences, close to 1,000 m2 of commercial space and a public square. Make lead architect Frank Filskow said virtual reality was used during the inspector’s assessment for the first time, and “it made a real difference.”
Get more of Elevator World. Sign up for our free e-newsletter.


