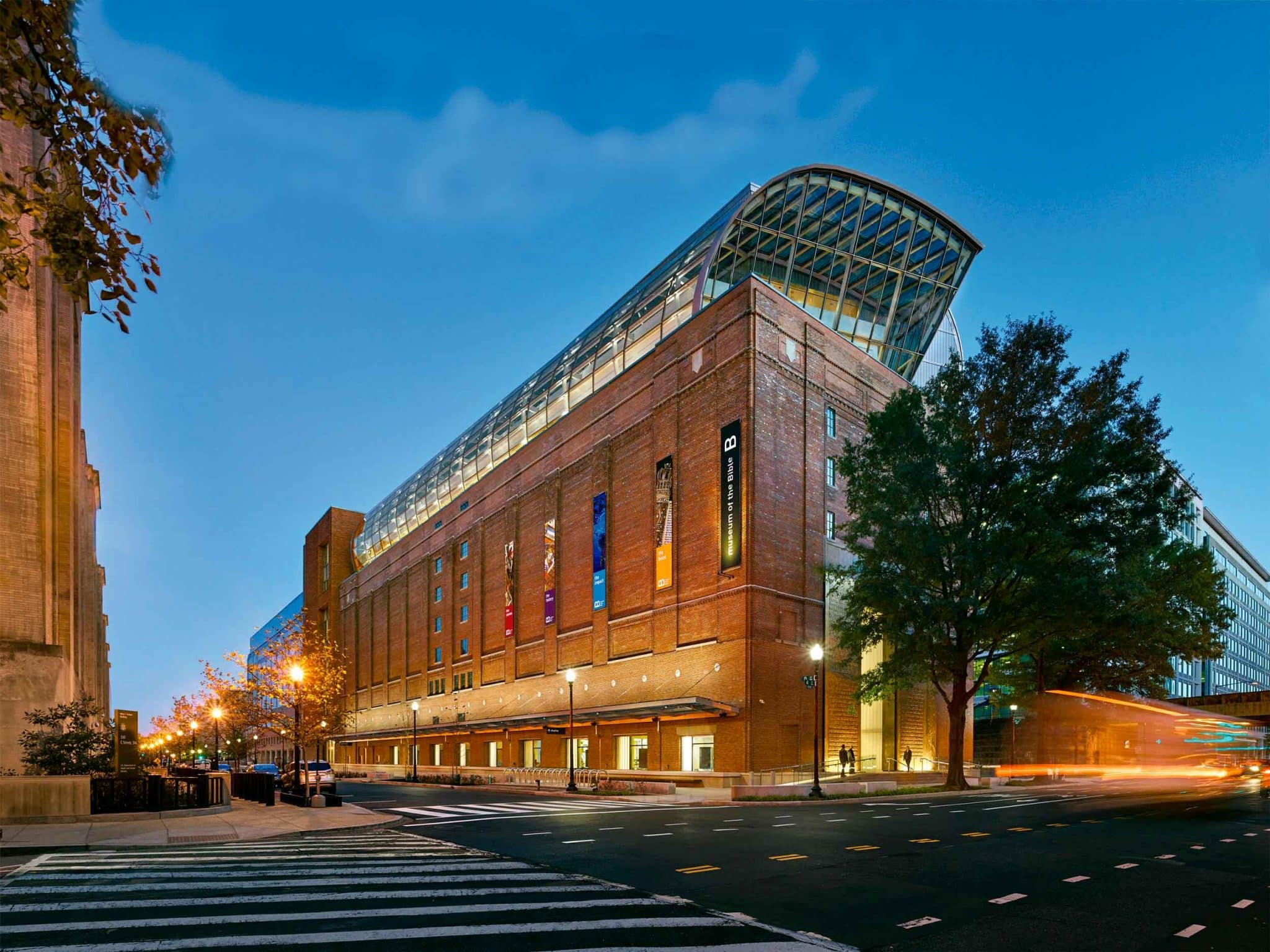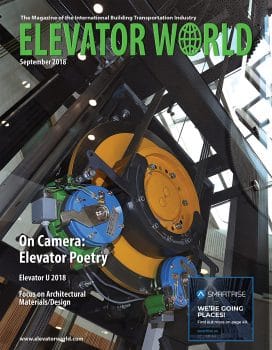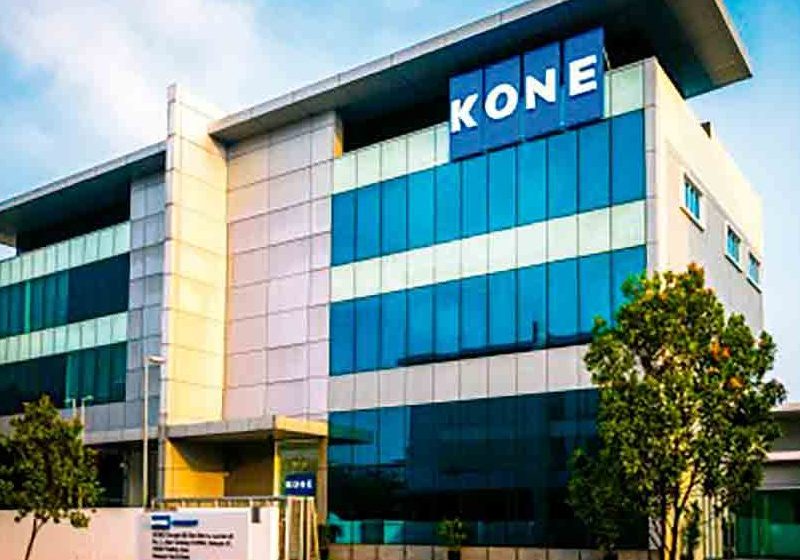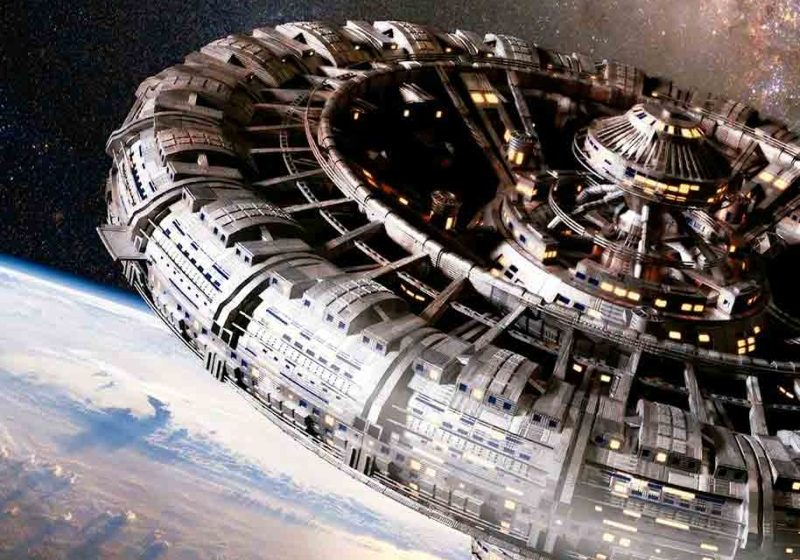Delaware Elevator partners with Clark Construction to deliver an impressive VT system to Washington, D.C., attraction.
With corporate offices in Salisbury, Maryland, and a strong presence throughout the Mid-Atlantic, Northeast and Southeast U.S., Delaware Elevator, Inc. has provided the vertical-transportation (VT) systems for many landmark properties. For years, it has bid projects with Clark Construction, including notable ones in Washington, D.C., such as the Walter Reed National Military Medical Center, National Museum of the American Indian, and National Air and Space Museum. Delaware Elevator’s D.C. connections have taken it as far afield as Oceanside, California, where it provided the VT for Marine Corps Base Camp Pendleton. “Complex, museum-quality projects have been in our wheelhouse for years,” explains CEO Pete Meeks. “That prompted Clark to ask Delaware Elevator to bid and partner with them on the prestigious Museum of the Bible project.”
An effort involving multiple donors led by the Green family, principals of Hobby Lobby Stores, Inc., the US$500- million museum houses thousands of items and artifacts from both its permanent and on-loan collections documenting the narrative, history and impact of the Bible. Through collaborations with private donors, institutions and other museums, the museum says it has amassed one of the largest assemblies of biblical artifacts and texts in the world.[1]
It includes dining facilities and, thanks in large part to its VT system, is handicapped accessible.
Established as a nonprofit in 2010, the museum found a location in 2012 when the Green family purchased the 1923 Terminal Refrigerating and Warehousing Co. building, a historically protected structure located two blocks from the National Mall.[1] The design team at the Washington, D.C., office of SmithGroupJJR conceived the 430,000-sq.ft. renovation and expansion that included restoration of the original red-brick building and the addition of two floors (bringing the structure to five stories), a rooftop café and a garden. There is also a glass-enclosed rooftop providing views of the U.S. Capitol, Washington Monument and Smithsonian museums.
The museum’s elevator system had to fulfill a variety of rigorous roles ranging from transporting heavy and/or fragile artifacts to large groups of passengers to handicapped individuals. Working with Clark and various suppliers, Delaware Elevator devised a 10-unit system that fit the bill. Including planning and engineering by Delaware Elevator’s Engineering Manager Frank Giampa and Engineering Lead Coordinator Brent Burgess, the project spanned roughly three years prior to the museum’s opening in November 2017. Getting this project underway and providing oversight were Construction Manager Jose Carrasco, Field Superintendent Kevin Laird, Foreman Joe Barlow and mechanic Chad Prettyman.
Construction was on a tight timeframe, states Clark Vice President Jared Oldroyd, who elaborates:
“We built the museum in about half the time it would have taken to build a comparable, large-scale museum by way of innovative processes that involved constructing a temporary wall that allowed us to work on two halves — the historic portion and the new addition — at once. The job was completed in only about 30 months. The main challenge was [that] almost all the elevator work in both the historic and new sections had to happen concurrently.”
The VT package consists of:
- Four gearless traction units with Imperial Electric #808 machines, making seven stops with an 8000-lb. capacity, traveling at 400 fpm
- One unit with a Hollister-Whitney GL170-35H machine in the overhead, making nine stops with a 4000-lb. capacity, traveling at 350 fpm
- One unit with a Hollister-Whitney GL170-35L machine in the overhead, making 10 stops with a 4500-lb. capacity, traveling at 350 fpm
- One unit with a Hollister-Whitney GL170-35L machine in the overhead, making six stops with a 5000-lb. capacity, traveling at 350 fpm
- One unit with a Hollister-Whitney #74 geared overhead traction machine making six stops with a 15,000-lb. capacity, traveling at 150 fpm
- Two units with Imperial Electric gearless traction machines in the basement making four stops with a 6000-lb. capacity, traveling at 400 fpm
The project was unique and challenging, Meeks says, stating:
“In addition to the freight and service elevators, this job included everything from highly ornate and custom, high-speed gearless passenger elevators with basement-mounted and configured machine arrangements to machine-room-less traction arrangements, traditional overhead traction arrangements, custom limited-use/limited-application units and even a wheelchair lift. The passenger elevators have highly custom cab interiors with frosted-glass wall panels and large, widescreen visual monitors on the rear and side walls. Custom lighting, speakers and an array of visual aesthetics were integrated into the cabs and exterior landings, all to present the visual and audible experience provided throughout the museum.”
The main challenges centered around logistics, Meeks says. “As many contractors know, stacking of trades and onsite coordination can make or break a project,” he observes. Handling large-capacity elevators, transporting custom-manufactured components and coordinating material delivery proved to be this project’s “make or break” point. All materials had to be delivered with close coordination among many different trades and their varying schedules. Timing was of the essence, Meeks says, stating:
“The one large 15,000-lb. capacity freight elevator schedule had to be expedited and completed early on in the process so the general contractor could use it as a construction hoist throughout the project’s duration. Delaware Elevator teams worked long hours, including double shifts, to accomplish this.”
Delaware Elevator, Oldroyd states, did an outstanding job. “The manpower requirements to build all of this concurrently would have been a struggle for anyone, and they were certainly up to the task,” he says. “They delivered an elevator system that is as functional as it is attractive.”
Besides Delaware Elevator Manufacturing, Hollister-Whitney and Imperial, Delaware Elevator called on suppliers Savaria (wheelchair lift), Brugg (wire ropes), Courion (freight doors), IEA Solutions (interior-design services), Draka (cables), Motion Control Engineering (controls), Elevator Products Corp. (fixtures) and Elevator Modernization Co., Inc. (cabs, doors and entrances), ELSCO (roller guides) and several local suppliers that provided many custom-fabricated pieces).
Reference
[1] Wikipedia. “Museum of the Bible” (en.wikipedia. org/wiki/Museum_of_the_Bible).
Get more of Elevator World. Sign up for our free e-newsletter.










