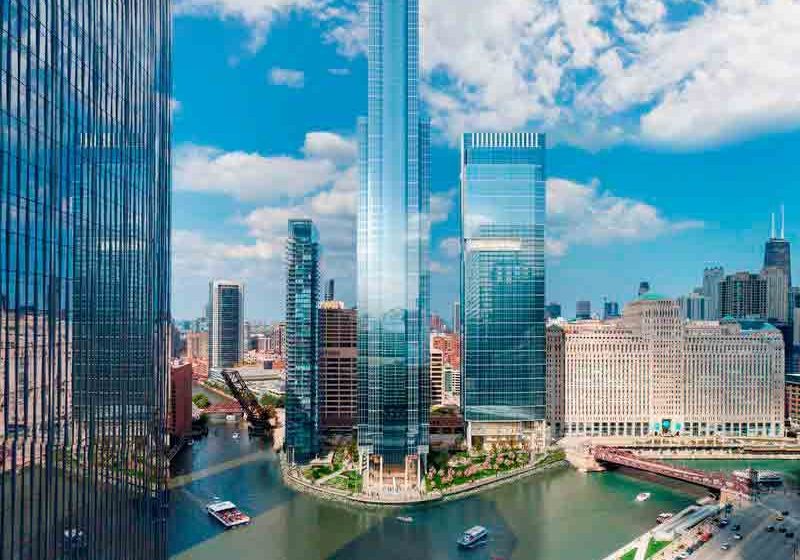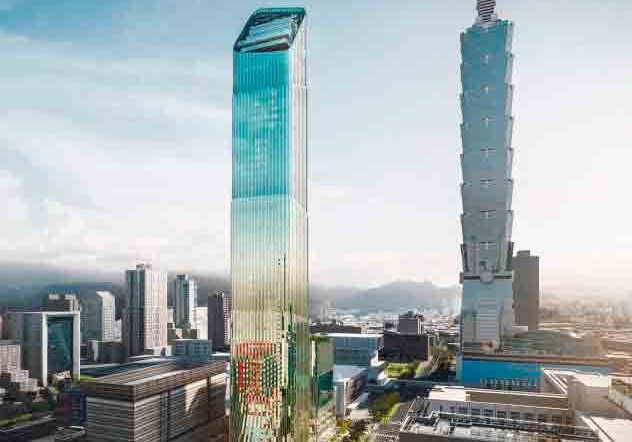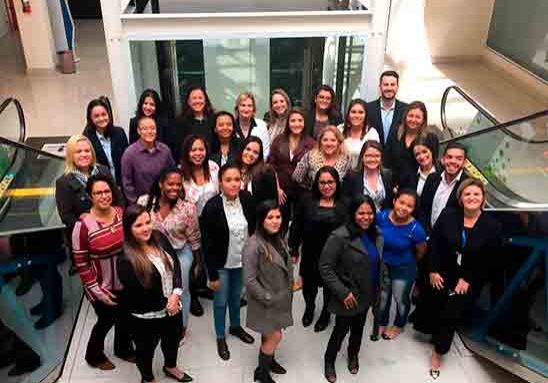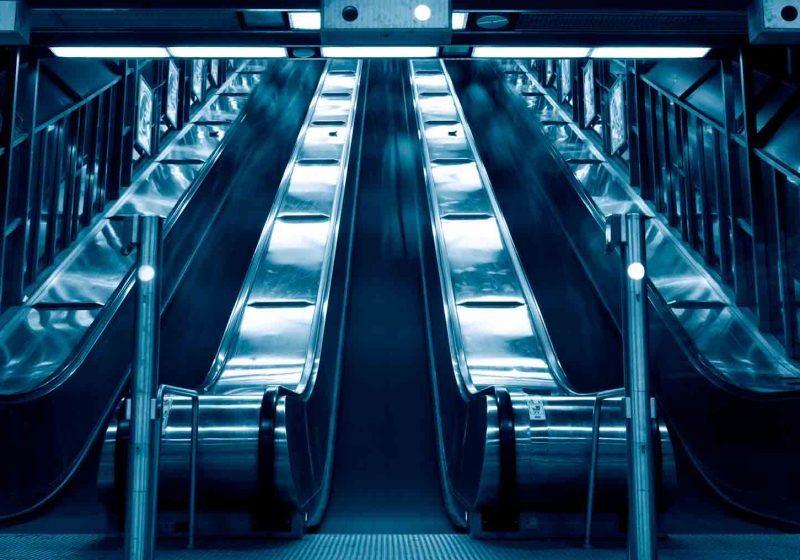New York YIMBY reports on various tall buildings, and TEI announces work in Midtown, LIC.
Apr 1, 2018

Striking BIG-Designed Towers Taking Shape in Chelsea
The Eleventh, a pair of striking, twisting towers designed by Bjarke Ingels Group (BIG) (ELEVATOR WORLD, December 2016), is making its presence known in the West Chelsea neighborhood. Connected by a base housing 181,893 sq. ft. of commercial space, a hotel tower will rise 25 stories and 302 ft., and a residential tower will rise 35 floors and 402 ft. The 137-room hotel will be the first in the U.S. for Bangkok-based Six Senses Hotels Resorts Spas. The residential tower will house 240 units. HFZ Capital is the developer of the project, progressing at approximately one floor per week earlier this year, at 76 11th Avenue. Completion is anticipated in 2019.
TEI Secures Work Throughout City
TEI Group recently secured jobs in Midtown Manhattan and Long Island City (LIC). In Midtown, TEI is modernizing 28 elevators at 1166 Avenue of the Americas (AOTA), a 1.6-million-sq.-ft., 44-story class-A office tower designed by Skidmore, Owings & Merrill and completed in 1974. The property is owned by Minskoff Equities, March & McLennan Cos. CBRE represented the owners, and Citywide Elevator Consulting provided technical specifications. TEI President Mark Gregorio noted the “outstanding preventative maintenance” provided by TEI field technician Jeff Crosby was instrumental in landing the job. 1166 AOTA’s tenants include Bank of America, Condé Nast and Morgan Stanley. TEI is also installing two traction elevators at 43-12 Hunter Street, an 18-story residential building developed by Rockrose in LIC. Gregorio noted this job followed successful TEI installations in LIC at 43-25 Hunter Street, a 51-story luxury residential building, and 43-22 Queens Street, a 54-story residential development.
Financial District Welcomes 63-Story Residential Tower
The 63-story, 725-ft.-tall 19 Dutch Street, formerly known as 118 Fulton Street, is complete in the Financial District, and leasing should be underway. Developed by Carmel Partners, the structure has approximately 480 rental units and amenities, including a fitness center, children’s playroom and sky lounge, along with retail on the cellar through second floors. SLCE Architects is the architect of record, with a GKV-designed glass façade that incorporates geometric elements and white lines that are illuminated in sunlight and disappear in the shade. Fitting in with the district’s existing skyline, 19 Dutch boasts views of Midtown, Brooklyn and the East River.
Skyscraper on Old Roseland Ballroom Site Nearly Complete
The 62-story, 674-ft.-tall ARO, designed by CetraRuddy with a futuristic look on the site of the old Roseland Ballroom in Midtown (EW, August 2014), is expected to be complete by the end of the year. Located at 242 West 53rd Street within close proximity of numerous public-transit options, the structure will house 426 apartments, ground-level retail and amenities including a fitness center, indoor and outdoor pools and a sundeck. Its façade features glass with white steel paneling and rounded corners. Developer Algin Management described ARO as “contextual sculpture.”
Plan Envisions 46-Story Tower in Midtown Manhattan
A CetraRuddy-designed, 46-story residential tower is planned for Midtown Manhattan. The 599-ft.-tall structure at 30 East 29th Street will have 167,700 sq. ft. of residential space, out of a total 226,350 sq. ft. Its 123 units will average 1,363 sq. ft. each. Amenities include a pool, fitness center, squash room, lobby and storage for 70 bicycles, as well as a 34th-floor lounge with two outdoor terraces. The developer, The Rockefeller Group, applied for permits to demolish three structures at the site in September 2017, but has released neither a design rendering nor an estimated completion date.
Renderings Show Brooklyn Megaproject
New renderings from developer L&L MAG’s website show Pacific Park, a megaproject in downtown Brooklyn surrounding the Barclays Center that will eventually have 14 buildings, including a high rise that appears to be approximately 800 ft. tall. COOKFOX and SHoP Architects are the designers for the site, which is 95% owned by Greenland Forest City, with L&L MAG owning the remainder. By the time of full buildout around 2025-2030, there will be Brooklyn buildings taller than both the Pacific Park tower and the borough’s current tallest, the 610-ft.-tall 333 Schermerhorn (EW, April 2012). They include the 1,066-ft.-tall 9 DeKalb (EW, November 2017) and 920-ft.-tall 80 Flatbush (EW, June 2017). The source praised the Pacific Park plan, noting it will “punctuate but not dominate” the rising cityscape around it.
28-Story Brooklyn Bridge Park Condo Tower Coming Along
Construction is underway on Quay Tower, a 28-story condominium building in Brooklyn Bridge Park along the East River. Renderings released earlier this year showed some of the views the development will feature from its vantage point at the southern end of Pier 6, including the Manhattan skyline, New York Harbor, East River, and the Brooklyn and Manhattan bridges. Featuring 126 residences that start at US$1.9 million, Quay Tower was designed by Eran Chen of ODA Architecture and is being developed by RAL Cos., Oliver’s Realty Group and Vanke US. Completion is anticipated in summer 2019.
Get more of Elevator World. Sign up for our free e-newsletter.








