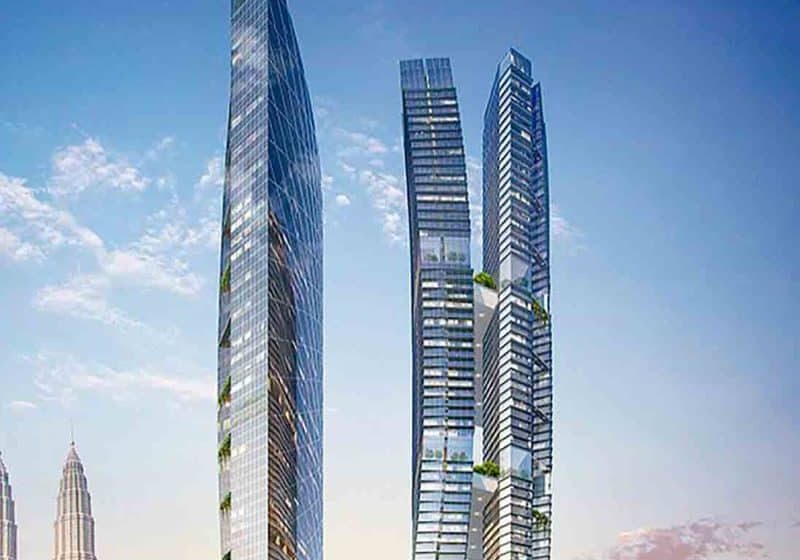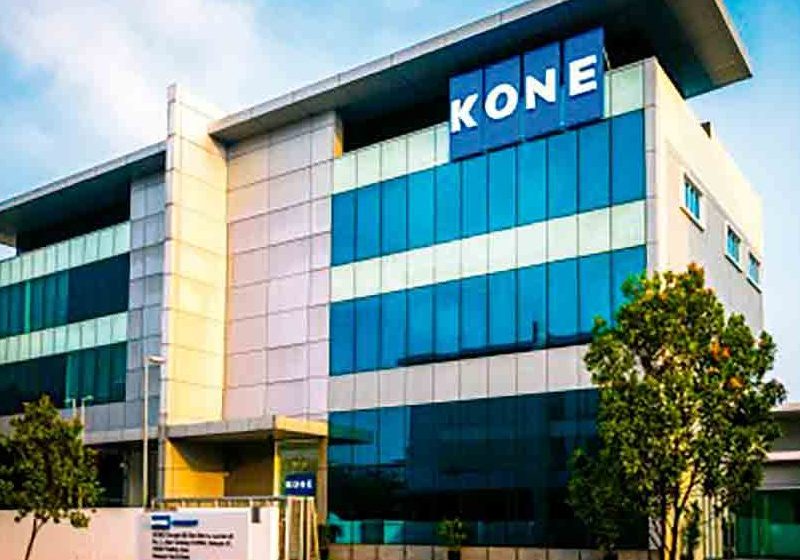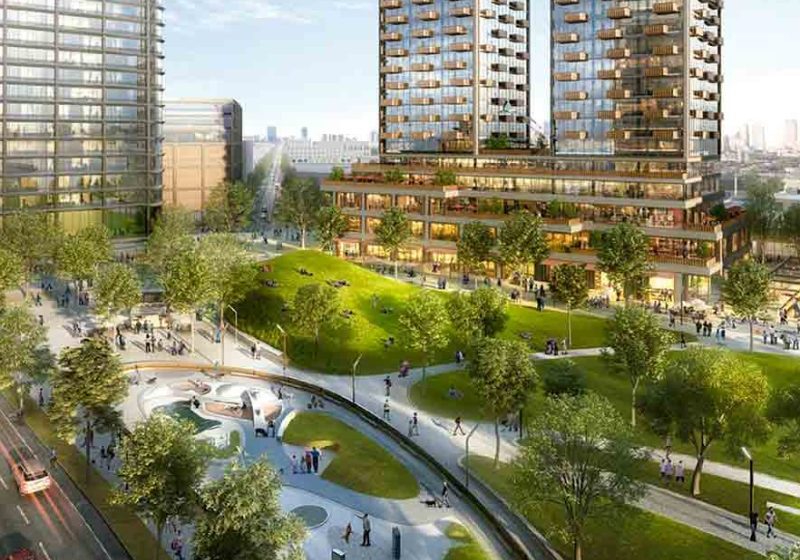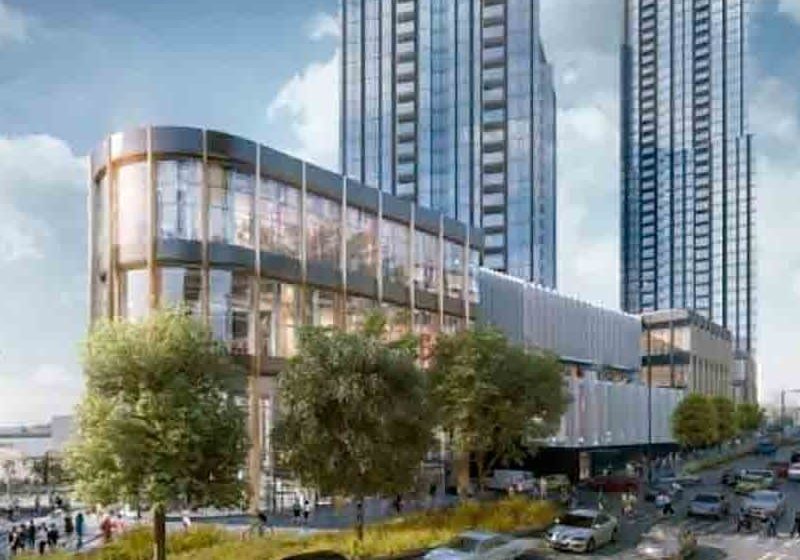News from New York YIMBY: Lower East Side emerges as hotspot as towers rise and are planned across the boroughs.
Sep 1, 2018
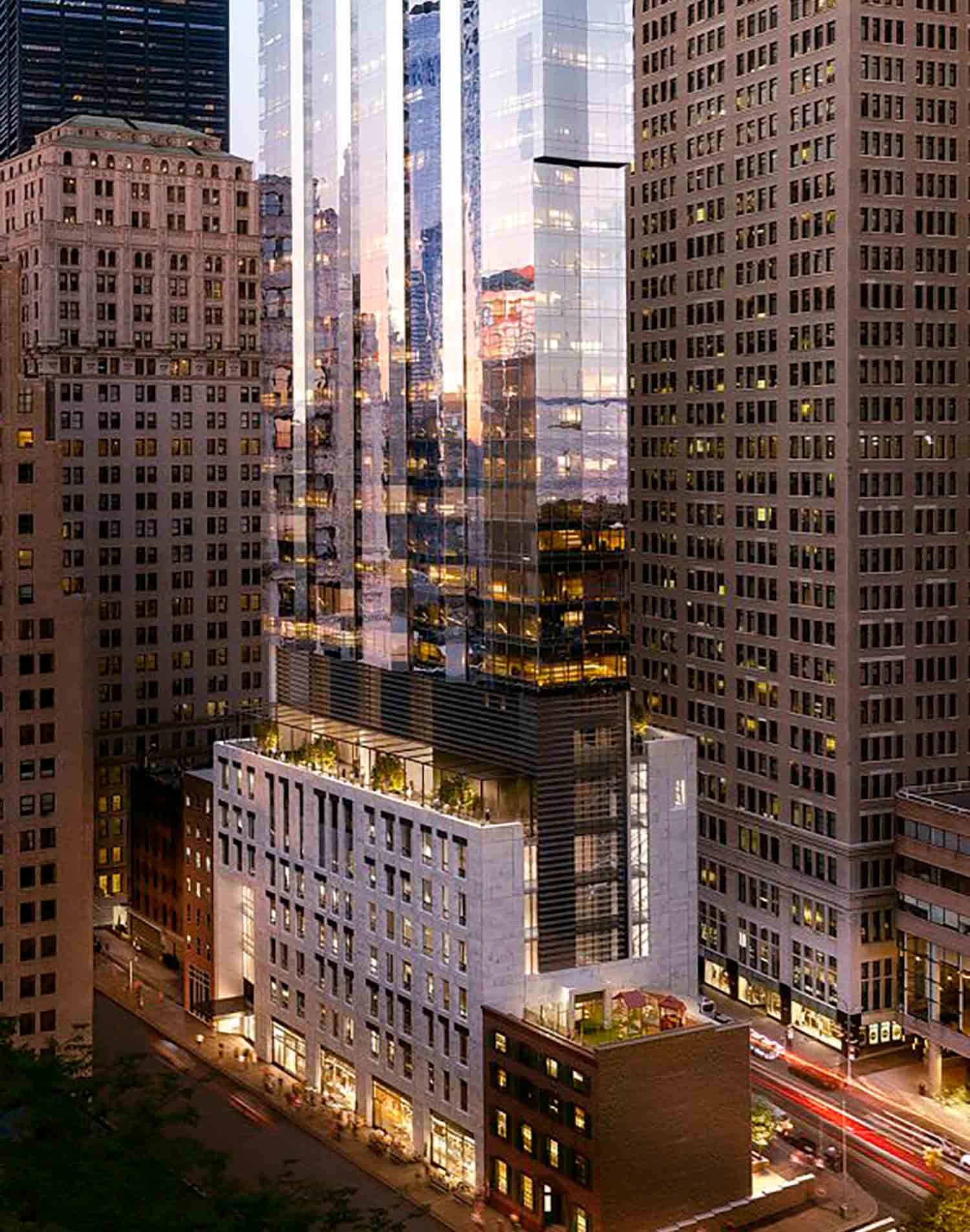
Hotel in Hudson Yards Across From Javits Center Planned
Atria Builders has filed a permit to build a 43-story, 487-ft.-tall hotel for Flushing-based Marx Development Group at 450 Eleventh Avenue in Hudson Yards across from the Jacob K. Javits Convention Center. Four blocks from the 34th Street/Hudson Yards subway station, the 273,330-sq.-ft. structure would yield 531 hotel rooms, considerably more than the 440 planned in 2016. The architect is DSM Design Group, which previously created a glassy structure with a setback on the 13th floor atop a retail podium. Together with a recently completed hotel at 461 West 34th Street (ELEVATOR WORLD, March 2015), Marx is bringing more than 1,000 hotel rooms to the market. A project timeline has not been announced.
30 Hudson Yards Tops Out at 1,296 Ft.
Right around the July 4 holiday, an American flag rose above the parapet at 30 Hudson Yards, marking the topping out of the 73-story office building at 1,296 ft. Developed by The Related Cos. and Oxford Properties Group, 30 Hudson Yards is the tallest building in the US$25-billion Hudson Yards megadevelopment. Its design by Kohn Pedersen Fox features a cantilevered terrace that will be the tallest public observation deck in the Western Hemisphere. The terrace will be joined by a 10,000-sq.-ft restaurant, bar and event venue. Five-and-a-half years after groundbreaking, 30 Hudson Yards adds 2.6 million sq. ft. of office space to a development that has approximately 1 million sq. ft. for a variety of uses. With 30 Hudson Yards complete, the only remaining building in phase one is 50 Hudson Yards. Meanwhile, Hudson Yards’ event center, The Deck; public square; gardens; and The Vessel (EW, November 2016 and August 2017) are expected to open in 2019.
Construction Starts on 40-Story Financial District Tower
Foundation work began in July for 77 Greenwich Street (42 Trinity Place) (EW, April 2016), a 40-story residential tower being developed by Trinity Place Holdings and designed by FX Collaborative. Containing 90 units and a grade school, the design will incorporate the historic, Federal-style Robert and Anne Dickey House. Three sides of the main structure will be clad in glass, with the remaining side covered in masonry. Scheduled for completion in the second half of 2019, 77 Greenwich joins other notable towers under construction or recently completed nearby, including 50 West Street (EW, March 2018), 125 Greenwich Street (EW, October 2017) and 68-74 Trinity Place.
Koreatown’s First Residential Skyscraper Designed by KPF
With efforts to preserve the buildings at 316 Fifth Avenue in Koreatown failing, Cottonwood Development hopes to move forward with a plan to build a 39-story, 539-ft.-tall residential building designed by Kohn Pedersen Fox (KPF) at the site. Numerous towers of at least that scope have been recently completed or are under construction in NoMad (north of Madison Square Park) a few blocks to the south, but this would be the first residential skyscraper in Koreatown. The plan includes 6,809 sq. ft. of retail on the first two floors, mechanical components on the third through seventh floors and full-floor residential units starting on the eighth floor. The 33rd through 36th floors would house a pair of duplex penthouses.
Two-Towered Plan an Improvement for Lower East Side Site
Ascend Group’s plan to build a pair of towers designed by Space 4 Architecture on either side of a former nursing home at 226-232 East Broadway on the Lower East Side will improve an area marred by empty lots and unattractive apartment buildings. The 20- and 36-story towers would total approximately 240,000 sq. ft. and, according to the architect, “socially and proportionally integrate with the surrounding neighborhood fabric.” Located along what the source described as a “seemingly forgotten stretch” of East Broadway, the development represents an expansion of the Lower East Side building boom that includes Essex Crossing and One Manhattan Square (EW, May 2018). Completion is tentatively expected in 2021.
Officials Approve Permits for Brooklyn’s Calyer Place
Permits have been approved for a mixed-use development on the East River in Greenpoint, Brooklyn, that includes five buildings. According to the permit filings, the project, named Calyer Place, will include two 33-story towers standing 290 ft. tall; 19- and 14-story towers standing 190 and 142 ft., respectively; and a 14-story building rising 211 ft. The development would total almost 1 million sq. ft., 700,000 of which would hold some 700 apartments. Another 10,000 sq. ft. would be designated commercial, while 7,160 sq. ft. of space was listed as an unspecified community facility. The project would include 600 parking spaces. The developer is M&H Realty, LLC, and the design is by Cooper Robertson & Partners, with SLCE Architects as architect of record.
Renderings of the project differ from the permits in that they show only four, taller structures. The source speculated this may reflect the developer’s hope of securing more air rights. The renderings show two 40-story towers and two buildings standing 32 and 22 stories. A construction timeline was not announced.
New Rendering of Lower East Side Tower Revealed
A new rendering by architect Perkins Eastman of the 730-ft.-tall 259 Clinton Street, one of three skyscrapers planned in the Two Bridges neighborhood on the Lower East Side (EW, February 2017), was among new details in a draft environmental-impact statement published in June. Within close proximity to Extell’s One Manhattan Square (EW, May 2018), the combined developments are expected to provide 2.5 million sq. ft. of residential space within 2,775 units, 10,890 sq. ft. of retail and 17,000 sq. ft. of community space. The Starrett Corp. is the developer of 259 Clinton, which the source noted features a “not particularly exciting design” with a rooftop terrace for residents of the 765 units. Construction of all three proposals is expected to start around the same time and be complete by 2021.
Condominium Tower to Replace Warehouses in Hudson Square
Ground was broken in July on a 30-story condominium tower designed by French architects Loci Anima and Sebastien Segers at 110 Charlton Street in Hudson Square. Replacing warehouses,Greenwich West will contain 170 residences, 2,800 sq. ft. of ground-level retail and a parking garage with 34 spaces on the third and fourth floors. The development team includes Strategic Capital, Cape Advisors and Forum Absolute. Adamson Associates was the architect of record. Sales are being handled by Corcoran Sunshine Marketing Group, and artist Aaron Zulpo created illustrations to help market the property.
Upper East Side Tower on Track for 2019 Completion
Four years after permits were filed, construction on the 481-ft.-tall, 30-story 1059 Third Avenue on the Upper East Side had risen to 21 floors in July. Developed by Real Estate Inverland and Third Palm Capital, the Manuel Glas Architects- designed building will include 38 apartments starting on the sixth floor, hospital facilities on the third and fourth floors, and office space on the second floor. The 18th floor will host an array of amenities, including a fitness center, pool and lounge. Topping out is expected by the end of this year, with completion anticipated by the end of 2019.
Foundation Work Begins on NYU Expansion
Foundation work has begun for a huge expansion of New York University (NYU) in Greenwich Village. The 1.9-million-sq.-ft. project at 181 Mercer Street will include a 23-story building housing a sports center and a 556-seat performing-arts facility. There will actually be two adjacent structures totaling 588,000 sq. ft. and a landscaped public plaza. The complex will have an indoor pool, a track and fitness rooms. Both buildings will include office space and dining facilities. The expansion was designed by Davis Brody Bond with KieranTimberlake. Construction of the new facility is expected to be complete by 2021.
Get more of Elevator World. Sign up for our free e-newsletter.



