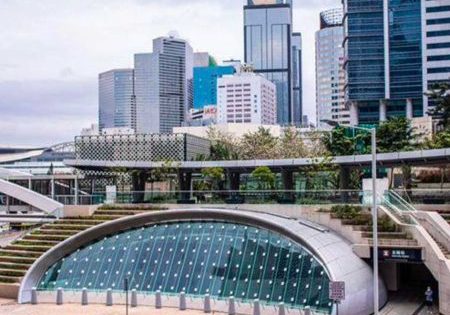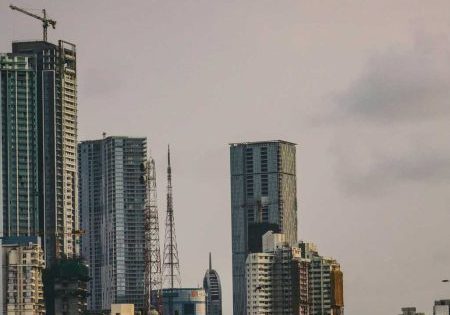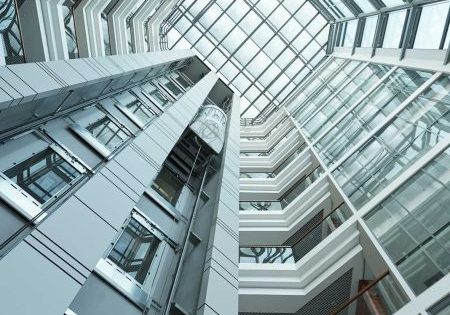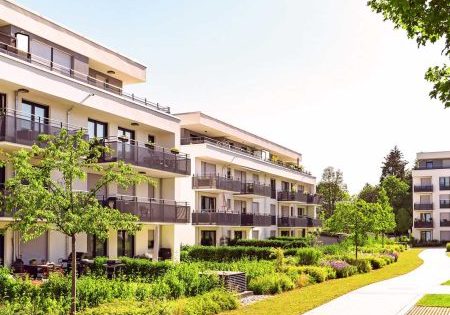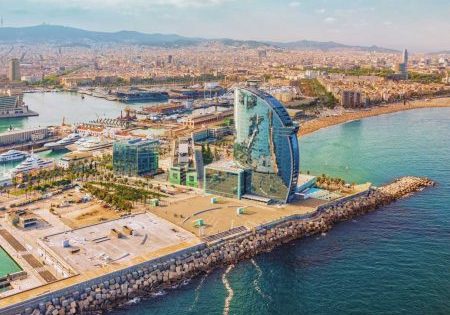North Rosedale
Jan 6, 2023
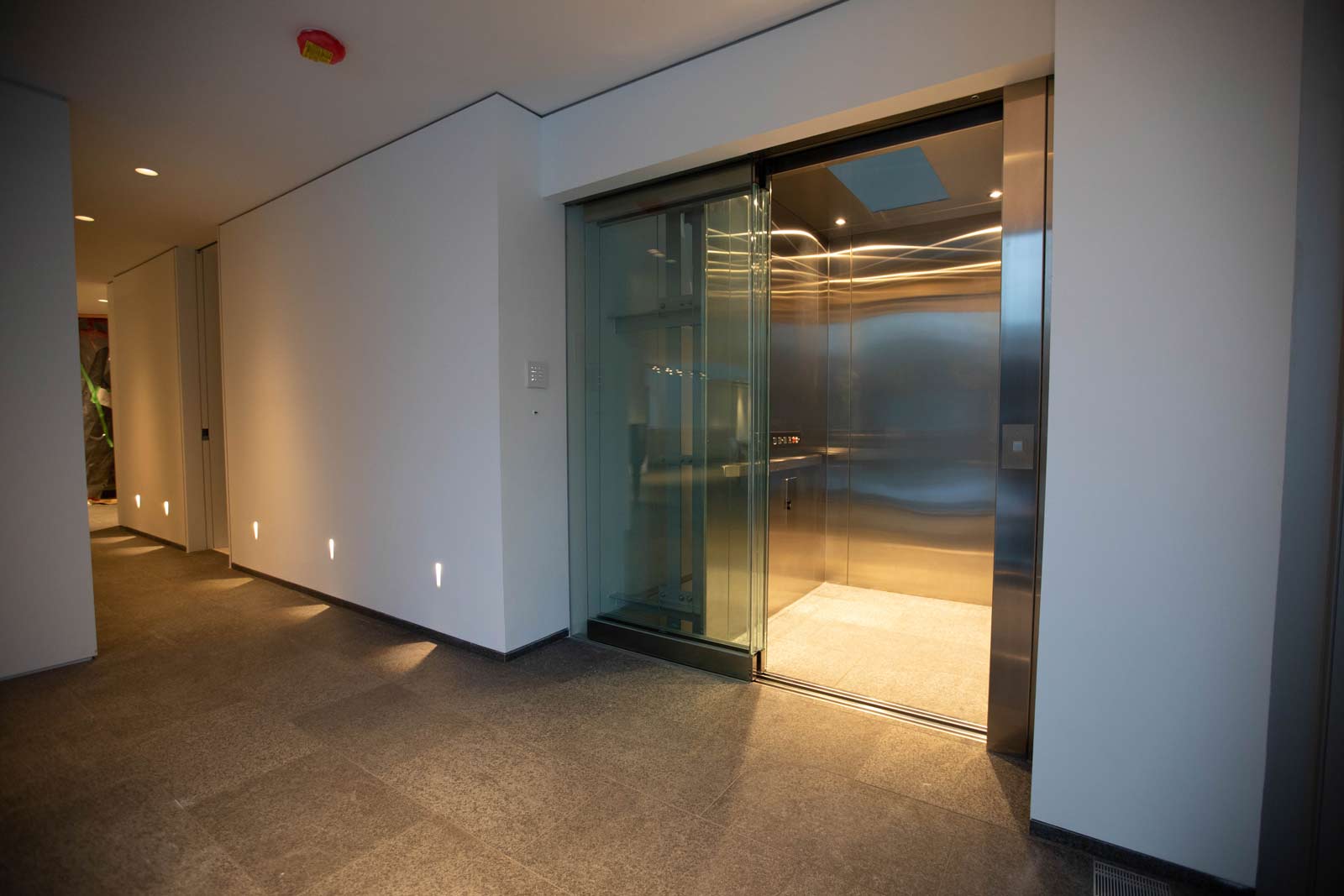
Custom elevator maintains area’s heritage while providing accessibility and a scenic view.
Toronto, Canada – Private-Residence Elevators
submitted by UT Elevator NA Inc.
The prestigious North Rosedale Heritage district located in Downtown Toronto, Canada, is home to many of Canada’s most well-known citizens. The area was named by its early ancestral dwellers for the wild roses that were known to grow in abundance in the area. With this prestige comes inherent challenges when considering residential construction projects in order to maintain the area’s heritage. This was the case for an already ambitious project that specified an elevator with unique requirements.
The project involved a private residence being built three stories down into a very steep ravine and was limited by overall structure height allowed in the area. Blurring the line between a new build and a complex renovation, certain elements of the existing structure were kept intact, including a large commercial-sized concrete elevator hoistway.
Even with the height limitation in place, the client and the client’s team had a particular vision that prioritized having as large a cabin area as possible in order to accommodate accessibility requirements while keeping the appearance in theme with the unique building architecture and surroundings. To execute this vision, it became apparent that a fully custom elevator design would be required.
The client had already assembled a noteworthy construction team, and upon selecting UT Elevator NA Inc. (UTE) as the elevator supplier, it was determined that by combining a commercial-grade glass elevator system with curtain walled vestibules at each landing, passengers would have a south-facing view to the lush greenery of the Rosedale Valley. The concept centered on giving passengers the feeling of descending through the home while maintaining a full view of the surrounding ravine.
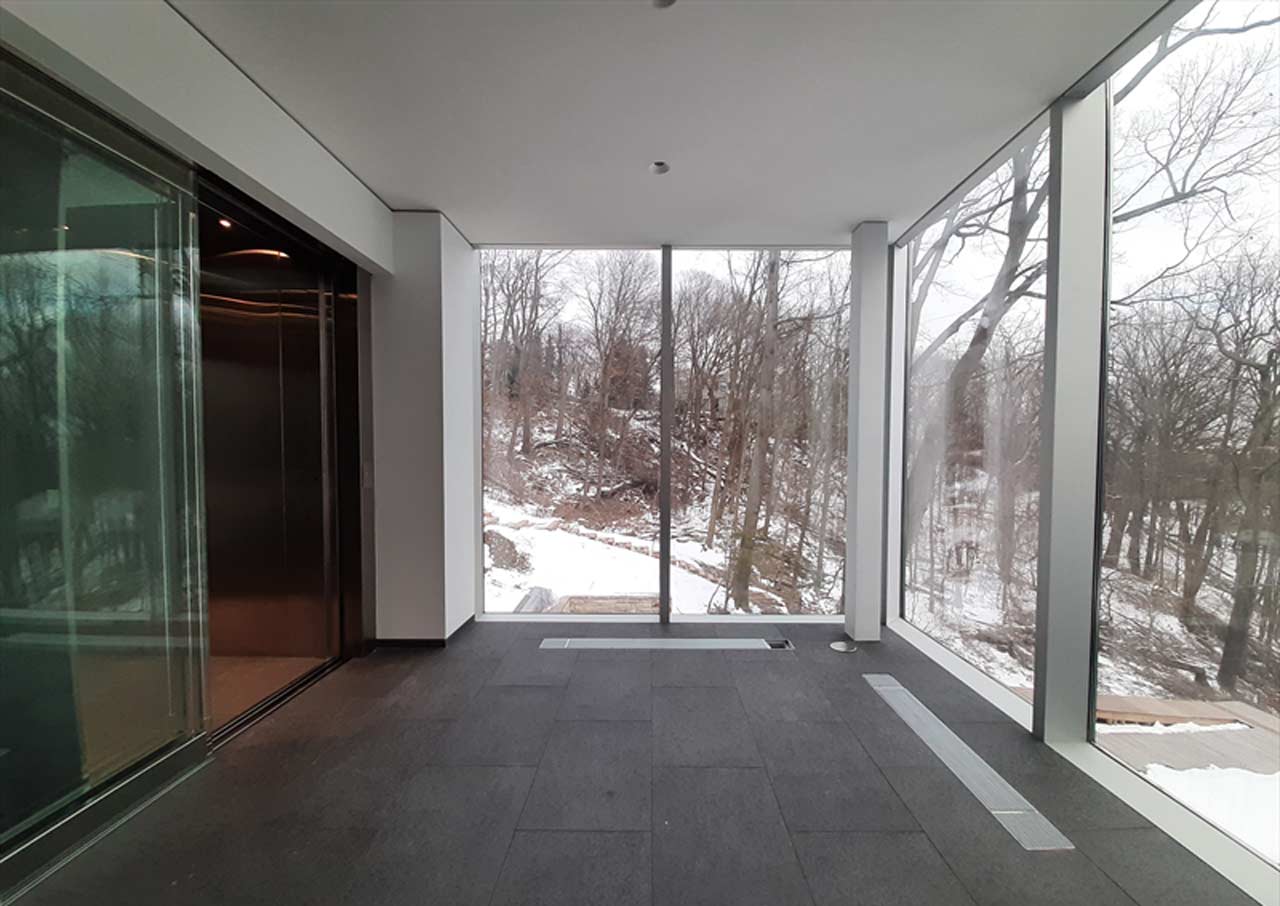
Large Single-Panel Sliding Glass Car Door
It was decided early on by UTE designers that, in order to make the best use of the available hoistway size and optimize the ravine view, the cabin’s south wall would be equipped with a full-height, single-sliding frameless glass door and stationary glass return. Although the concept was alluring, there were a number of practical concerns as to its feasibility, primarily stemming from the lack of product available on the market. Plus, the weight of a single panel would create larger-than-normal stresses and deflection on the cabin components.
The solution involved a multilayer approach whereby UTE engineers worked directly with elevator door supplier Fermator S.A. to develop a customized door operator chassis that would increase strength without increasing the operator footprint or its weight while carrying a full glass panel. The glass chosen was an ultraclear, tempered laminate and, in combination with the customized operator, would add approximately 350-lb net weight to the cabin entrance assembly.
A multipurpose entrance header was then designed by UTE to include an integrated glass channel profile for the top of the glass return panel that would also dually act as a resting point for blocking to be added under the return side of the door operator. This component was critical for limiting deflection, as the glass doors would slide open, and providing a simple method for installing the car return panel glass.
Stainless Steel Cabin With Skylight
Focus then turned to the cabin structure itself where it was determined that, in order to carry the glass car door weight while maintaining a sleek interior look, the optimal solution would be to have the cabin walls be full-height stainless-steel panels for the three non-glass cabin walls. This was a shift from the original design philosophy, moving away from a standard rigid frame housing cosmetic panels and having an embossed effect. The alternative concept was a set of modular wall panels, ceiling and corner posts allowing for a flush stainless-steel-surface-finish feel through the cabin. Each section was fit and fastened together via formed lap joints and was designed to have an overall panel thickness of 3/4 in. with ribs used for strengthening, with the largest sections being 48 in. x 96 in. With a theme of having glazing walls at each of the three landing entrances, a skylight feature was designed for the stainless-steel ceiling, which would additionally act as a non-removable access panel and a way to transmit external light into the cabin.



Glass Wall Entrances via Hidden Door Supports
What started in scope as providing a single, sliding glass door at each landing eventually evolved into UTE designing and installing full-glass entrance walls once the client realized the full potential of having the glass cabin entrance arrive at a completely glazed landing entrance wall for an unobstructed view of the ravine. The original design called for structural angle iron supports to span the hoistway openings at the top and bottom of each landing to which each stainless-steel entrance frame would attach. The project proceeded as such; however, it was midway through the installation when UTE proposed a novel solution to effectively swap out the vertical return post of each entrance frame while the frames were already installed. This was accomplished via a uniquely designed header support system that would both carry the weight of the heavy sliding glass door and include a channel to house the large stationary glass sidelites. It was critical to the schedule to maintain all calibration previously done between the car doors and landing doors, relying on installation ingenuity and care.
With the successful transition to “postless” entrance frames at each landing, the client saw fit that UTE continue on to fully design each landing sidelite glass and respective channel supports with our firm eventually supplying complete glass wall assemblies for each landing. The end result had all glass channels, landing mechanisms and support brackets fully cladded and hidden so as to not impede the ravine view.
Enter UTE’s Next-Gen MRL Traction Design
Having pioneered novel Gearless Electric Traction home elevator systems since 2010, this particular project resulted in innovation that would lead to our next-generation custom home elevator design, dubbed UTE MRL XL.
Factoring in the oversized cabin footprint and the resulting cabin weight along with the overhead height restrictions, it became clear that to provide an electric gearless traction drive system, UTE would have to push the boundaries of compact modular power to its limits. With drive system malleability being at the center of the company’s strengths, our firm was up to the task.
A compact yet powerful state-of-the art 1.6 hp permanent magnet motor was carefully designed and tested to drive the stainless-steel, glass elevator. With support of a key supplier, Montanari Giulio & C. S.r.l., a drive machine was carefully designed and configured specifically for this application. It was paramount for the drive machine to have enough torque to support the greater than normal gross loads yet keep a footprint that would allow the cabin to ascend past it to make use of the available vertical space.
Additionally, the drive machine was configured for low electrical consumption, providing a surprisingly high-rated torque via a compact residential drive rated at 10 A.


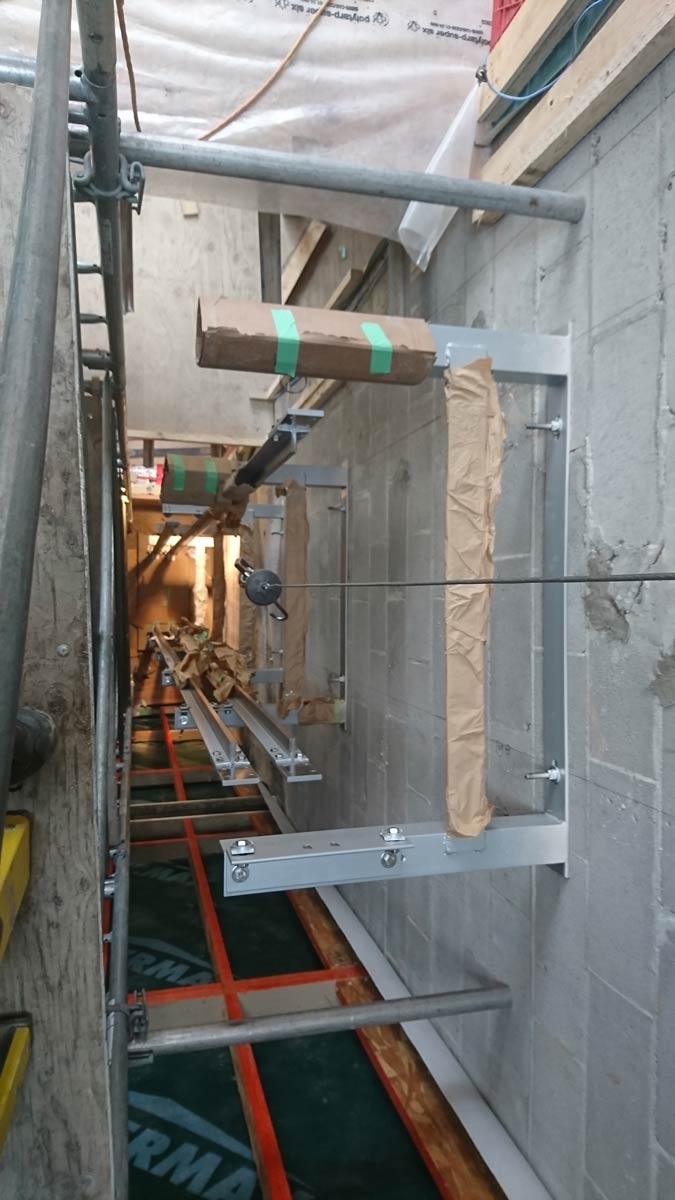
Redesigned and Finished Structural Assembly
With a variety of design challenges already overcome, the final, and arguably most difficult, one involved engineering a structural assembly that would provide commercial-grade strength and be finished to integrate the elevating device with the home’s architectural finishes and geometry. It was determined that a cantilevered car frame design would be advantageous in that it would allow placing all guiding and structural equipment on one hoistway wall with no equipment on the other walls. This allowed for a clean, painted white appearance while peering into the elevator hoistway from beyond the glass entrance walls.
The first step to achieve this was having UTE supply custom-made fasteners for the rail track assembly and advise on strengthening a pre-existing rail support wall. This wall was used not only for structural chassis attachments but also to run necessary electrical conduits down to each landing door system.
The rail bracket and guide rail installation was a highly coordinated effort and was executed in a timely manner, as it was known that the support wall was eventually going to be strapped, drywall finished and painted, as well. Focus then turned to developing a reinforced car frame that would accommodate the heavy cabin and rated load of 1000 lb. This was achieved via a cantilevered sling with a 6-in. C channel design with a welded tube framed platform. To resist large deflections, a gusset plate was integrated into the horizontal car frame members and sized to allow for an advantageous strength-to-weight ratio.
Once the structural rail chassis, car frame and counterweight assemblies were designed in 3D CAD software, testing began at our Toronto facility with all components fit together and disassembled prior to shipping. This allowed for all adjustments to be made in house so that all parts were complete prior to reaching the finishing phase.
The majority of visible parts were sent for sandblasting and powder coating with a metallic grey color to match the stainless-steel themed design. This step required very tight control on production methods and transportation logistics. Stainless-steel cladding was provided below the car, behind the cabin control panel and throughout the hoistway interior by UTE so that from every possible visual angle the system maintained a sublime finish.
Specifications
System Type: Gearless traction machine, machine-room-less, oversized SS cabin with glass entry
Drive: 1.6-hp permanent-magnet AC synchronous motor with closed-loop variable voltage, variable-frequency (VVVF) drive control
Door Operator: VVVF controlled single-speed sliding glass door, custom-designed reinforced
Travel: Speed and capacity: 25 ft, 40 ft/min, 1000 lb: 316 stainless-steel, safety-rated tempered laminate glass
Hoistway: Panoramic entrances by UTE, single-sliding full-glass doors with stationary glass sidelites, finished painted white interior
Credits
Developer: Clemmensen & Associates Ltd.
Architect: Architects Alliance
Manufacturer and Installer: UTE
Suppliers: Accura Glass Bending Inc.; ACLA USA Inc.; Draka-Prysmian; Fermator S.A.; KEB America, Inc.; Vega SRL; EMI/Porta Inc.; Montanari Giulio & C. S.r.l.
Get more of Elevator World. Sign up for our free e-newsletter.


