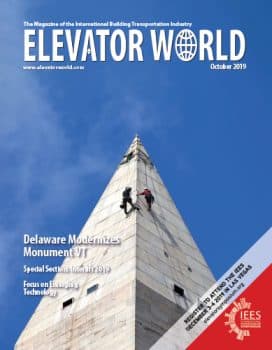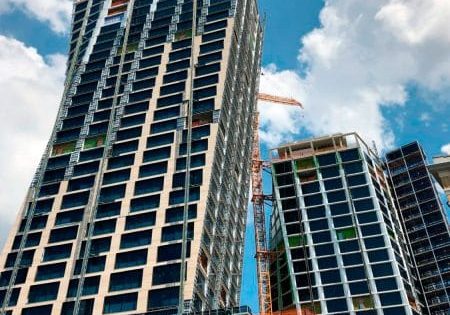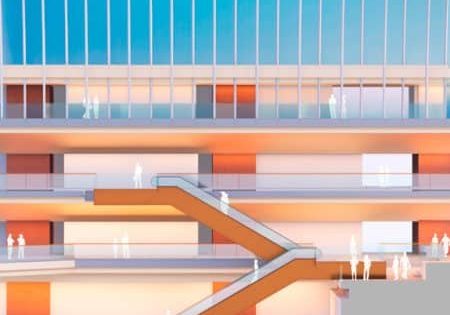OEM provides units for tall Edmonton tower and the announcement of a high rise for Sainte- Dorothée
Oct 1, 2019

60-Plus thyssenkrupp Units for Edmonton ICE District
thyssenkrupp provided more than 60 elevators and escalators to JW Marriott/The Legends Private Residences and Stantec Tower in the ICE District in Edmonton, the company said in August. A joint venture of Katz Group and ONE Properties, the CAD2.5-billion (US$1.8-billion) ICE District will be the largest mixed-use sports and entertainment district in Canada upon completion. The JW Marriott has 346 suites on floors 1-22, with private residences — The Legends — on floors 23-54. The tallest building the country outside Toronto, at 250 m, Stantec Tower is Leadership in Energy and Environmental Design certified and will feature 35 stories of residential units. Like those serving NYC’s One World Trade Center, all elevators serving the properties are high-speed gearless traction units featuring TAC 32 controllers.
30-Story Retirement Complex Unveiled in Canada
Panorama, a 30-story retirement complex on the banks of the Rivière des Prairies in Sainte-Dorothée was unveiled in August, ACQ Construire reported. The complex, designed by ACDF Architecture, is the first of four seniors’ residences developed in collaboration with Réseau Sélection. The 286-unit complex consists of three interconnected structures and houses 206 apartments, 48 condominiums and a 32-room treatment unit.
Residents are offered views of the river and Montreal’s iconic Mount Royal.
Panorama stands above a landscape that is otherwise devoid of tall structures, which, the source said, makes it a landmark on the horizon. Its contrasting façade creates a three-dimensional effect. The east and west façades, clad in prefabricated concrete panels of three shades, offer the impression of movement, thanks to a staggered pattern of windows from one floor to another. The north and south sides have linear balconies, concrete panels and dark windows that punctuate the building and contrast with the clear windows of the east and west sides. The tower includes a two- story podium hosting common areas and amenities, including a swimming pool, spa, gym, yoga room, bowling alley, fitness simulator, a café and more.
WTC Tower, Part of Larger Redevelopment, Progressing in Tokyo
The 39-story World Trade Center (WTC) South Building in front of Tokyo’s Hamamatsucho Station is rising quickly, and another, 40-story tower, the WTC Main Building, is planned on the block, Bluestyle reported in August. They are part of a larger redevelopment project known as Hamamatsucho Station Square covering three blocks known as A, B and C. The WTC buildings cover block A; the nearly complete 29-story Nippon Life Hamamatsucho Clare Tower, B; and a 40-story condominium tower on which glass curtain-wall installation has started, C. An existing WTC building on the site is set to be demolished and replaced by a 200-m-tall tower.
Get more of Elevator World. Sign up for our free e-newsletter.









