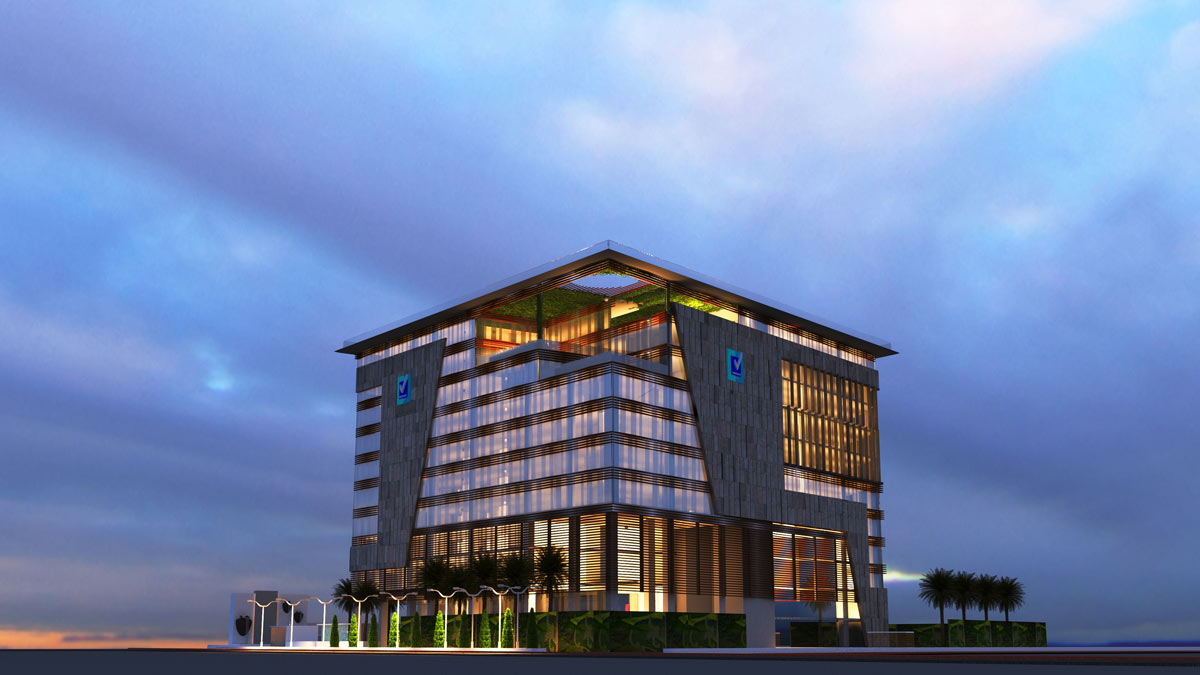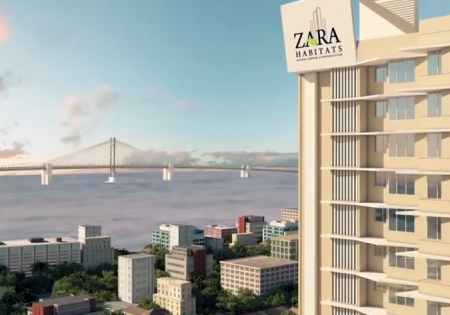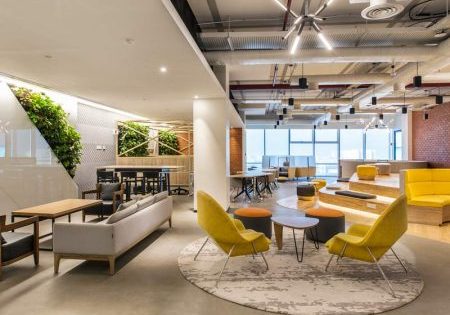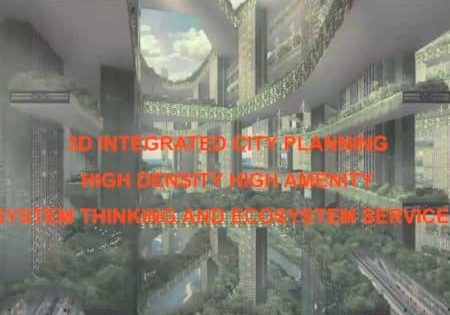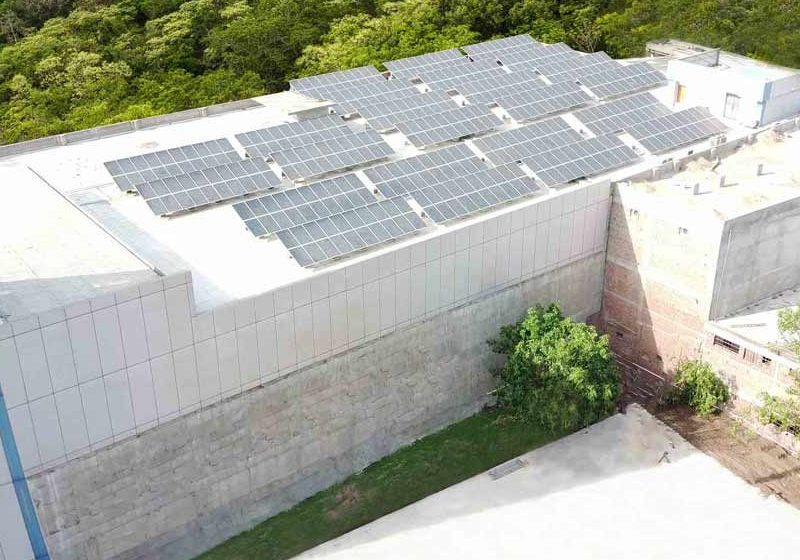Nejeeb Khan, India country head for construction giant Katerra, discusses advantages of the offsite building process in a rapidly changing world.
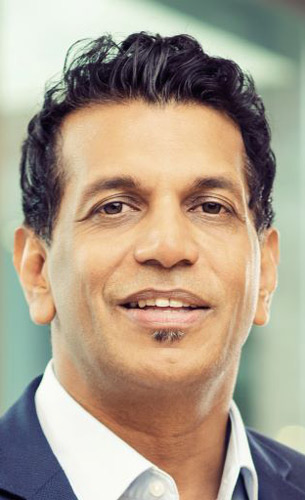
Nejeeb Khan is country head for India and design head, Asia and Middle East, for Katerra, a multinational construction and design company focused on the offsite building process in which building components are built in a factory and taken to the construction site for assembly. In his role, Khan leads Katerra’s design and business strategy in India. As an architect, he is recognized across India for a holistic design approach and for bringing innovative and sustainable solutions to large-scale projects in hospitality, healthcare, housing, retail development and commercial projects. In 2003, he cofounded KGD-Architecture, which today has more than 300 architects and engineers and is Katerra’s design partner in India and the Middle East. Khan holds a master’s degree from the University of Colorado. He is a member of the Council of Architecture-India, the Royal Institute of British Architects and the American Institute of Architects. Your author (SSP) recently engaged with Khan (NK) in a discussion about the advantages of the offsite approach to real estate development and its implications for vertical transportation (VT).
SSP: Why is it essential to adopt the offsite approach to real estate development, instead of the traditional model? In which project sectors has offsite construction been successful?
NK: India has an estimated urban housing shortage of 18.8 million and growing. The country’s construction industry has not kept pace with the growing housing needs of its burgeoning cities. A quality, affordable home is still a proverbial dream for most. Government-proposed initiatives, such as Housing for All by 2022 and smart cities, would require constructing approximately 30 million houses and building close to 98 smart cities. To achieve this colossal feat within the promised timeline, India will need innovative and technology-driven construction and design methods that can build houses at least three times faster than the traditional way. In such a scenario, technology-driven construction, design for manufacturing and assembly (DfMA) and offsite construction are critical technologies.
We are using technology solutions, such as data-driven design, high-end component design, DfMA and offsite manufacturing, along with an integrated construction software solution to deliver faster, smarter, better buildings of all types: commercial, retail, residential, educational and industrial. Offsite construction has been used to build entire cities across Singapore, China, Dubai and most of the Western world. While the concept is still new in India, we have built office buildings, malls, hospitals and residential buildings for clients like Embassy, Infosys, Bosch, Vaishnavi and others. We foresee a continued trend toward offsite manufacturing post-COVID-19.
SSP: What are the direct and indirect benefits at each stage of the construction process using this approach? Which developers have opted for it, and what has been the feedback?
NK: At Katerra, we use technology at all stages of construction: design, material management, factory offsite manufacturing and site assembly.
Design
We design buildings as components that can be assembly-line produced at our factory for efficiency and speed. This is the DfMA concept. These components are then connected using unique connectors. While each building design is unique, repeatable elements like walls, floors, staircases, beams and columns, and even complete bathrooms are value engineered and optimized at the design stage to ensure minimum waste and maximum repeatability. We use software to detect any clashes in the different design aspects of the building and begin production only once a design is final. This approach allows our clients to benefit from speed and cost optimization while still having a unique building design.
Material Management
At Katerra, we have integrated software systems for end-to-end material management: from supplier, to factory, to project site. All materials are radio-frequency-identification-tagged to ensure just-in-time deliveries and efficient material management, reducing waste and increasing optimization.
We are also investing in material sciences to improve our carbon footprint, and we are working on new concrete mixes that are more efficient and stronger than traditional combinations.
Factory Offsite Manufacturing
All our building projects have minimal onsite work. Our predesigned and value-engineered components are produced in an automated assembly line using robotic and high-end machinery — this includes bathrooms, rooms, double walls, beams and hollow-core slabs. All factory elements are fully finished with mechanical, electrical, plumbing, finishes and fittings. Elements are tagged and sent to the site just in time for assembly.
Site Assembly
Finished components reach the construction site mapped by our software-driven, integrated delivery system. We then use high-end cranes to assemble these elements together. Our use of technology is safer for employees and more sustainable because there is no waste of water or other materials. Since there is no traditional construction onsite, there is no dust or noise pollution, which is extremely important for the well-being of communities — especially in densely packed Indian cities.
We have witnessed a keen interest in a technology-driven approach in which construction completion time is critical to business success. We are in the process of completing delivery of close to 7 million ft2 in 2020 for clients like Infosys, Lulu Mall, Bosch, KMCH Hospitals, Vaishnavi Builders and Embassy Group, among others.
SSP: How would you describe Katerra’s philosophy toward space/project design? How do you plan to adapt to the changing needs of design in a post-COVID-19 scenario?
NK: We are a design-led company. We have always believed in bringing holistic designs into the industry in a big way. The pandemic has made the world more aware of the threat of large-scale infectious diseases, which will impact design on all fronts across sectors. Offices will look at more space per employee, and open office designs will have to be made more adaptable to social distancing. At homes in high-rise apartments, common areas and the number of elevators based on occupancy will be reevaluated. More working from home will give rise to the need for a home office/study area in new apartments. The growth of the digital world will lead to more demand for warehousing and data centers. All spaces we occupy will see a design rethink. We will have to take a new look at materials, air-conditioning and elevators, and see how we can make sure these don’t become infection carriers.
The most critical aspect the pandemic has brought to the forefront globally is the lack of healthcare infrastructure and the ability to deliver hospital facilities in a short time during epidemics. Katerra has designed a 200-bed hospital with a two-week build time and minimal workforce requirement. We need more design ideas like this to prepare our healthcare infrastructure for pandemics.
SSP: What are challenges and opportunities in providing touchless or hands-free access to real estate projects, such as units using apps, barcode scanners, rotating doors and other measures?
NK: COVID-19 has highlighted the need for technology in all sectors, and construction is no different. We will see more digital intervention for touchless doors and elevators; retina scanning for identification; and, at a base level, the use of multiple elevators in a single shaft, controlled through automation, artificial intelligence (AI) and microprocessors for better traffic management.
The challenges will be on two fronts. First is the cost: in general, India is a cost-sensitive market, and we will need to make all of these technologies more accessible. Second are the problems of adding them to existing buildings. While these new technologies are easily adaptable for new, greenfield projects, it will be quite complex to incorporate them in existing buildings.
SSP: Do you see any changes in the way elevators and escalators will be positioned and operated?
NK: I feel the significant trends in elevators will be touchless systems, sensors, AI technology, data analytics and cloud computing to manage elevators and the flow of people better and more efficiently. AI-driven systems will make having a single shaft more manageable for multiple elevators. This will help in saving space, while improving the ratio of lifts to people across high-rise offices and apartments.
SSP: How does Katerra calculate and coordinate VT requirements with the developer, taking into account such factors as project location; estimated footfalls/traffic; connections to critical areas; and the planning and positioning of elevators, lift lobbies and access points? What are the challenges faced in managing this aspect?
NK: Several different aspects go into determining VT requirements for any project. These decisions are also dependent on the kind of developer and project. Affordable housing developments face more challenges than luxurious high-rises. Developers often want to minimize elevator and common area spaces while providing for more livable/sellable spaces. Long-term VT maintenance by end-users also plays a role. We need more focus on elevators in India. Very few Indian buildings have service elevators or elevators that can carry hospital stretchers. These aspects are not often at the forefront; however, the pandemic has made people more aware, and we expect to see changes in the future. At Katerra, we work with global companies and high-end developers and have not faced many challenges in VT. Our clients understand these aspects and are following the best VT practices.
SSP: Looking at 2020 and beyond, with buildings in Indian metros getting ever higher, how would this impact the demand and expectations from Katerra and its prefabrication approach?
NK: The relocation of the populace toward urban shores will make our cities denser, and there will be demand for spaces to live, work and entertain. With land being scarce, we will have to go higher, and we will have to design buildings and connections for taller buildings that can be manufactured offsite and delivered onsite. China, Singapore and Dubai have applied offsite construction to deliver high-rise buildings, but India has different seismic ranges and environmental factors. We will need to adapt to that. Also, government intervention for R&D and updating building codes is essential. The government’s Global Housing Technology Challenge is an excellent initiative, but we need more interventions to witness real change.
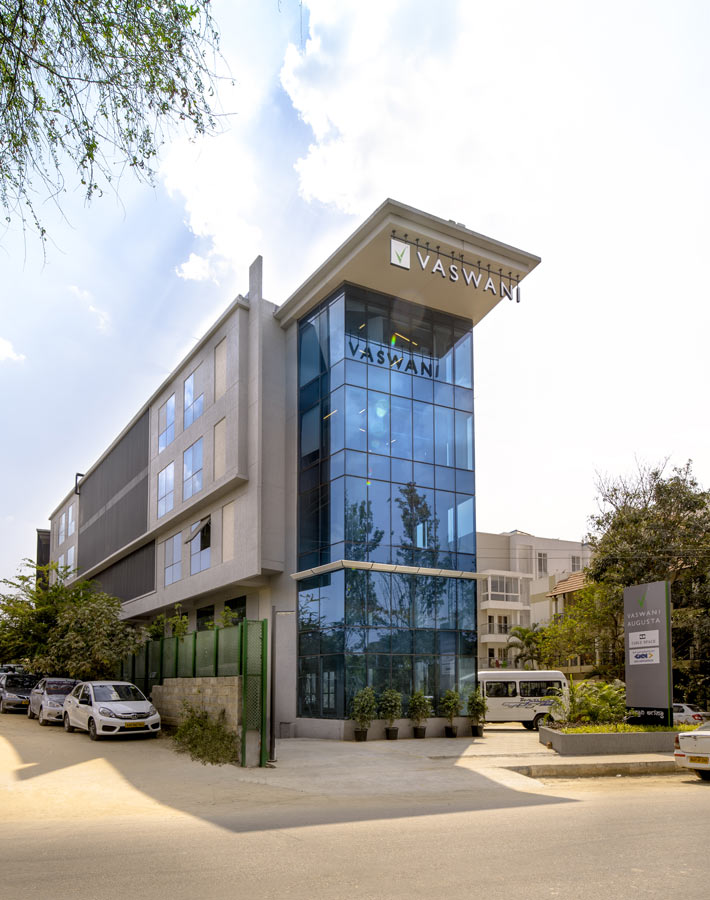
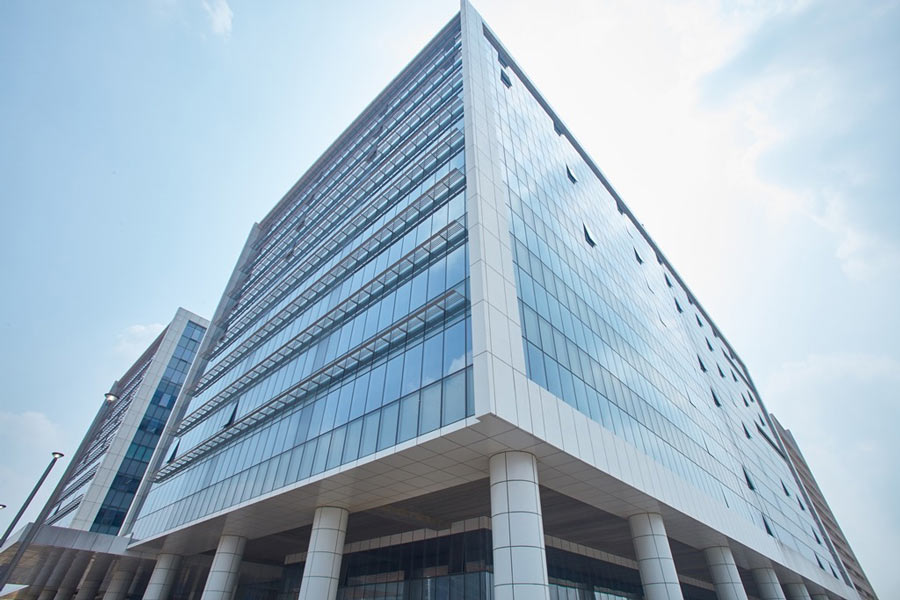
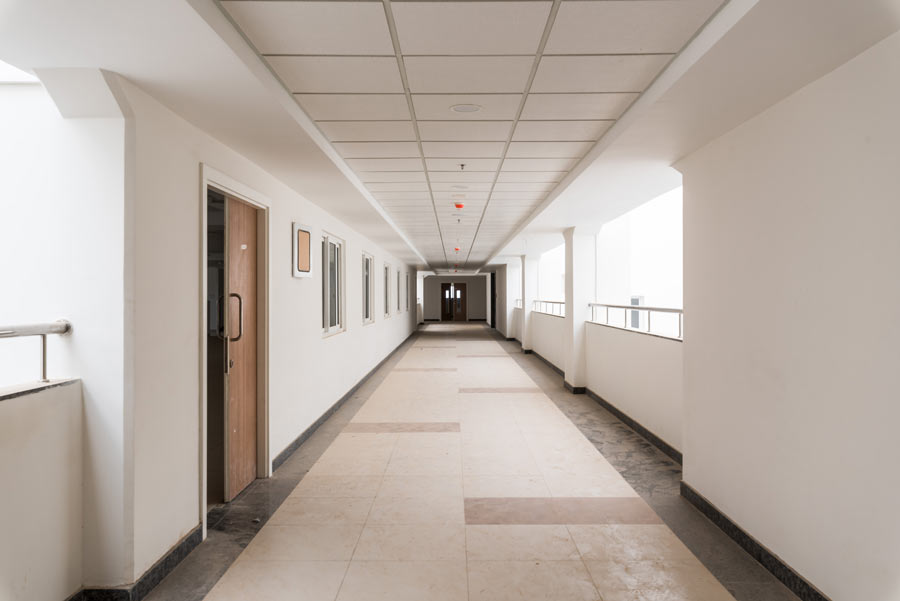
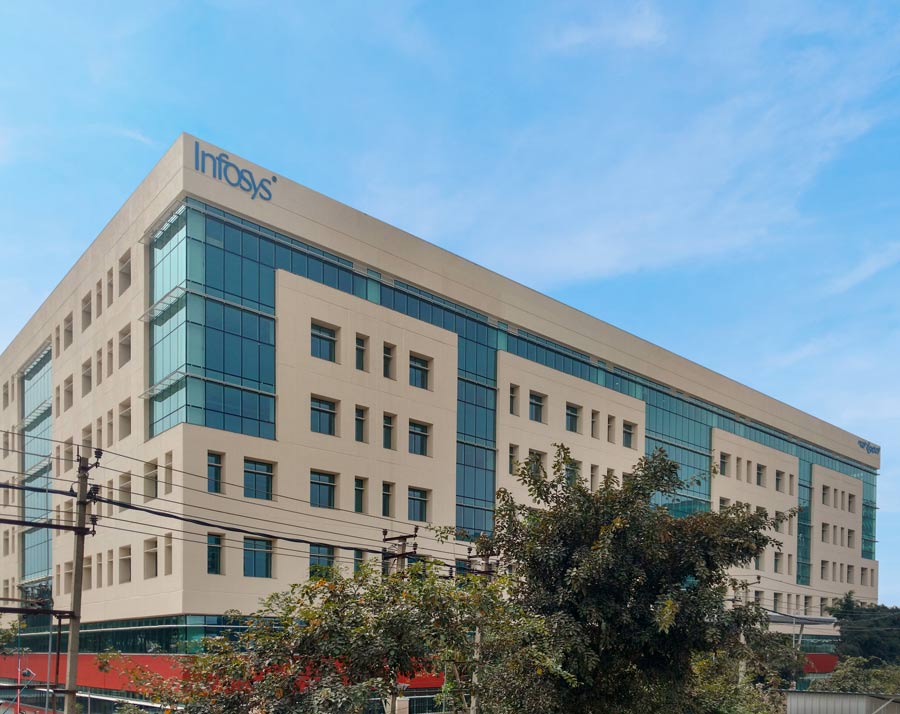
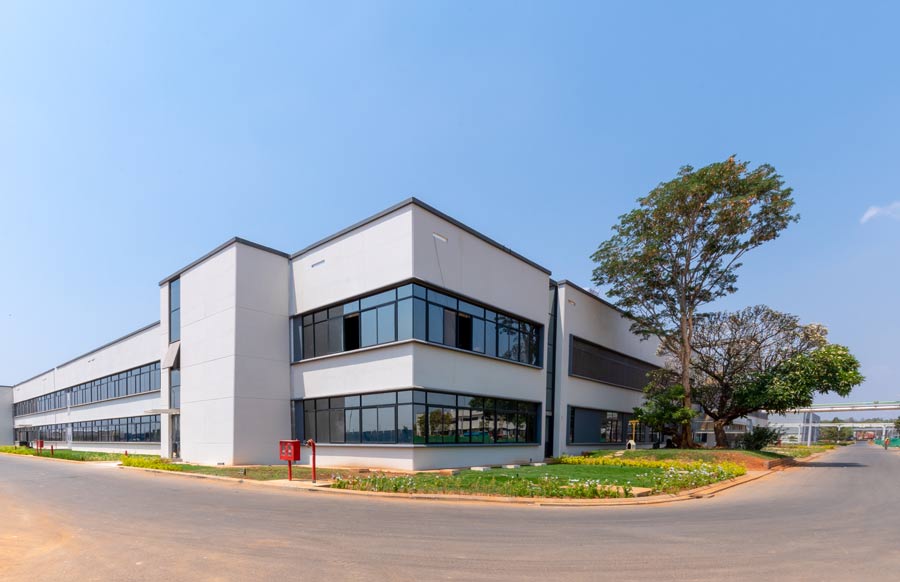
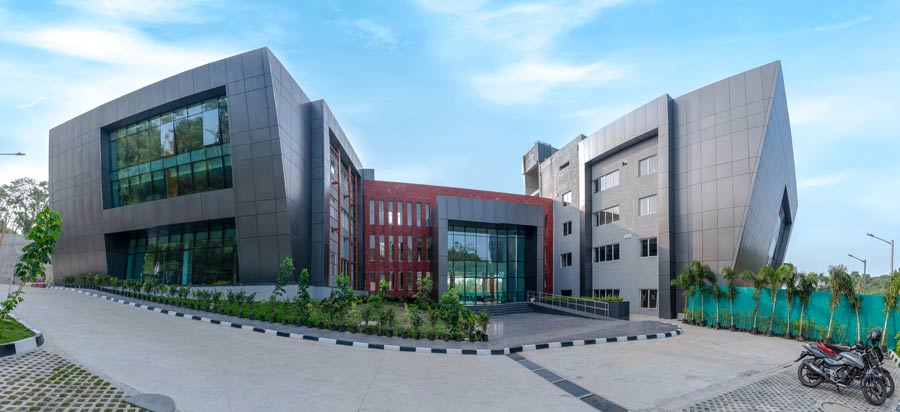
Get more of Elevator World. Sign up for our free e-newsletter.
