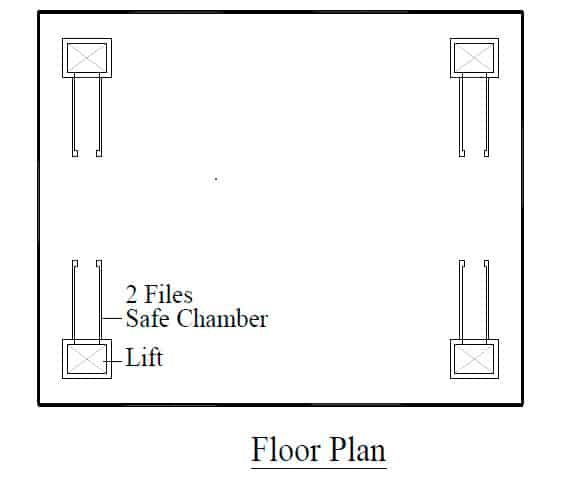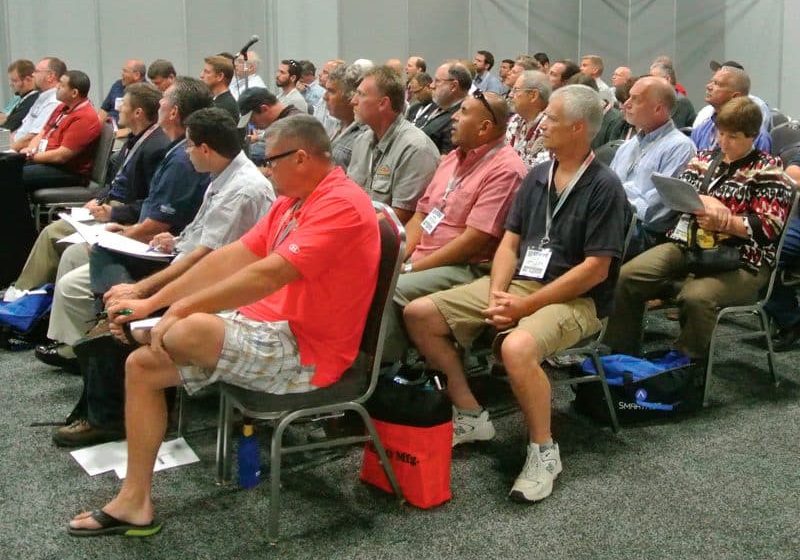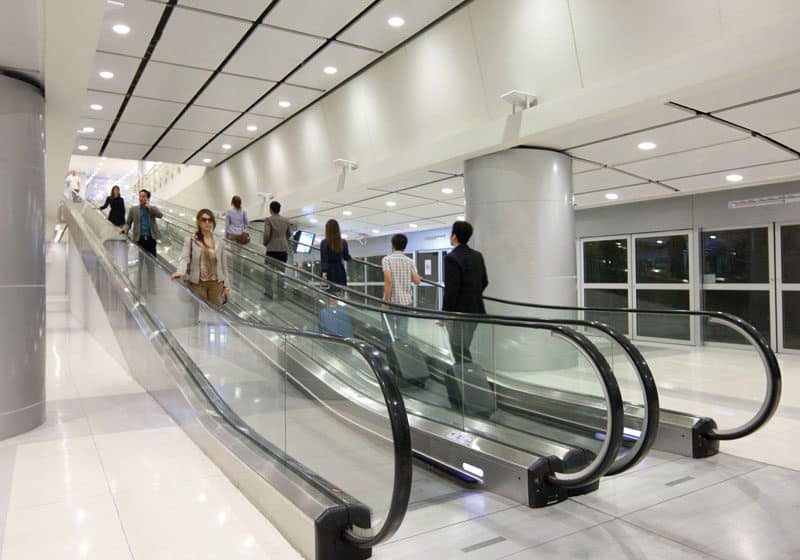On the Development of Occupant Evacuation Elevators
Nov 1, 2014

An examination of concepts to use elevators in high-rise emergencies, including history centered on 9/11
The Concept Pre 9/11
The sign, “In case of fire, do not use elevators, use stairs,” or in similar wordings, could be commonly found at any typical elevator lobby across the U.S. In Hong Kong, according to Clause 3.10.3 of the Code of Practice for the Design and Construction of Buildings and Building Works for the Installation and Safe Use of Lifts and Escalators, 2011:
“. . . on the outside of a [lift] well at each landing level, as near as practical to the landing door or, where there are two or more adjoining lifts, the landing door of one in every two lifts, there shall be displayed a notice in English and Chinese in letters and characters not less than 15 mm high as follows – IN CASE OF FIRE, DO NOT USE THE LIFT.”
As a matter of fact, the concept that building occupants should leave the building via stairways in case of emergency has been strongly built inside the mind of most people around the world. Code makers have traditionally preferred this concept, although the use of “firefighting elevators” or “firemen’s lifts” by emergency personnel during a fire outbreak has been a common practice for decades. There are many reasons why occupants are not recommended to use elevators by themselves in emergencies, as suggested by Bialy and Blackaby:[3]
- Elevator reliability cannot be guaranteed due to the unpredictable nature of fire propagation.
- The safety of passengers cannot be ensured, due to the unpredicted propagation and accumulation of smoke.
- Elevators may be disabled by the spray of water from sprinklers or fire hoses, thus entrapping passengers.
- Human behavior of passengers in emergencies is unpredictable. (More on this topic further in this article; it is very important to be considered regarding evacuation by elevators under emergency without the help of firefighters.)
- The electrical supply may be damaged by fire, thus making the availability of electrical power to the elevators unreliable.
- Often, even emergency personnel do not trust the elevator system and prefer to walk upstairs to carry out rescue operations, despite the fact that the equipment they carry may weigh tens of pounds.
However, the 9/11 terrorist attacks forced elevator professionals and code makers to start to think about whether such a persistent concept should still be enforced today – in particular, where super-high-rise buildings are concerned. Let us begin by quickly reviewing 9/11.
On September 11, 2001
At 8:45 a.m. on September 11, a hijacked American Airlines commercial plane, Flight 11, which had just departed from Boston on its way to Los Angeles with 92 passengers onboard, hit the 110-story-high North Tower of One World Trade Center (1WTC) in lower Manhattan, New York. Eighteen min. later, at 9:03 a.m., a second hijacked commercial plane, United Airlines Flight 175 with 65 passengers onboard, also on its way from Boston to Los Angeles, hit the South Tower of 1WTC. At 9:59 a.m., the South Tower, 56 min. after being attacked, collapsed first. At 10:28 a.m., the North Tower, 103 min. after being attacked, also collapsed.
It could be assumed that occupants of the South Tower started to leave the building right after the first attack at 8:45 a.m. In other words, occupants of that tower got, at most, 18 + 56 = 74 min. for evacuation, while occupants of North 1WTC got, at most, 103 min. Fifty-thousand people worked in the Twin Towers, approximately 25,000 each.[4] We may assume that, in general, each building is 80% populated (i.e., 20,000 occupants in each building; 200 occupants per story on average).
M.D. Egan found that evacuees normally experience fatigue while traveling down in approximately 5 min., while the average speed of evacuees walking down one story with normal headroom of 8 ft. is approximately 16 s.[5] Fatigue thus occurs after evacuees have traveled approximately 18 stories. When people are evacuating by stairs, R.E. Howkins discovered, they are exposed to dangers due to tiredness, becoming dizzy, slipping on surfaces or becoming less capable physically.[8] A stair evacuation also takes an unreasonably long time to carry out. Howkins also reported that it took approximately 12 min. to walk down to the ground floor in a 42-story building by using the firefighting stairway, perfectly in line with what Egan discovered. This is under the condition that the stairway is not fully congested with evacuees. Moreover, evacuees need to take a rest from time to time to avoid fatigue if they need to walk down tens of stories.
Based on the analysis so far, we may expect that an evacuee may take up to half an hour to get down from the top floor of any WTC tower to the ground level, which is totally unacceptable from a safety point of view. Such consideration initiated many meetings and committees established in different code making organizations to sort out solutions.
Concepts Post 9/11
In the U.S., a workshop on the “Use of Elevators in Fires and other Emergencies” was held in 2004 and organized by the American Society of Mechanical Engineers (ASME), National Institute of Standards and Technology, International Code Council, National Fire Protection Association, U.S. Access Board, and International Association of Fire Fighters.[11] Then, two ASME A17 Task Groups were formed to study the use of elevators for occupant egress and firefighters, respectively. David McColl chaired both and wrote on a series of hazard analyses performed and recommendations proposed as a result of the groups’ activities, with an emphasis on studying human behavior during emergencies.[9 & 10]
In December 2010, ASME organized the “Symposium on the Use of Elevators During Emergencies” to disseminate proposals raised by the groups (ELEVATOR WORLD, August 2010). Then, in 2013, the new edition of ASME A17.1/CSA B44 was published, in which the concept of “Occupant Evacuation Operation” (OEO) is defined as “the operation of an elevator system for occupant evacuation under emergency conditions.” It provides for elevator operation from a zone of fire-affected floors (i.e., the fire floor, two floors below and two floors above).[11] This involves automatic operation of the elevators without an attendant inside the car.
OEO is not mandatory by A17.1-2013, but the building owner must choose either all or none, indirectly in accordance with the International Building Code. Once OEO is implemented in a high-rise building 120 ft. tall or above, advanced elevators called occupant evacuation elevators (OEEs) without any attendant shall be installed.[1] Before Phase 1 Emergency Recall operation, occupants can proceed to evacuate from the building using these automatic OEEs possessing such special features as:
- Fire and water protection
- Smoke detection
- A large, protected lobby area
- Pressurized hoistways, lobbies and stairwells
- Signage
- Lobby status indication
- Two-way communication
- Elevator-system monitoring
- Elevator recall
- Protected standby power
- Electric cable protection
- Voice/alarm communication, etc.[1 & 11]
“Real-time” signage on all floors will be provided to inform people whether the OEO service is available at a particular floor under emergency, and the expected time of arrival of the OEE to that floor is displayed.[11] At the same time, fire-service-access elevators with enhanced features for the execution of the Firefighter’s Emergency Operation are also recommended in A17.1-2013 to improve firefighters’ confidence in these units.
In Europe, A. Rahman and W. Offerhaus made a summary of code development and compared relevant codes developed over the past decade.[12] British Standard (BS) 9999: Code of Practice for Fire Safety in the Design, Management and Use of Buildings, published in October 2008, stipulates the use of an attendant-controlled elevator for helping disabled occupants leave the building in case of emergency. An attendant must be present to control the lift, while a fire coordinator stays at the main emergency-exit floor to coordinate the evacuation. This concept is different from that of OEE in A.17.1-2013, in which the attendant is absent. Currently, the International Organization for Standardization (ISO) is drafting a technical specification, ISO DTS 18870: Requirements for Lifts Used to Assist in Building Evacuation, with a similar concept to the OEE and OEO in A17.1-2013. Both operations rely heavily on the existence and coordination of a smart building-management system. The European Committee for Standardization (CEN) published CEN/TS 81-76: Evacuation of Disabled Persons Using Lift in 2011, where a lift attendant or assistant is required to control the whole operation, possessing a concept close to that outlined in BS 9999.
Room for Further Development
A17.1-2013 stipulates the five-floor zone with the fire floor in the middle to be served by OEEs. This concept works pretty well when there is a small fire contained within one floor. If there are more fire floors with active alarms, all floors between the highest and lowest floor with an active alarm, plus two floors above and two floors below, are included in one evacuation zone.[11] If such an evacuation zone consists of tens of floors, how could the OEEs serve to evacuate all evacuees, bearing in mind that every floor has to be served by one OEE or more?
Some issues arise by using the lift-attendant concept,[12] such as the psychological issue of an attendant needing to travel alone upward to the fire floor every time after the evacuating passengers leave the car at the discharge or main exit level. The process requires an extra member from the Emergency Response Team and decreases the capacity of the car by one passenger. Sometimes, it is difficult for the attendant to close the car doors when evacuees rush into the car. Finally, the attendant has to be the final one to leave the building, facing a higher psychological pressure.
At the Petronas Towers in Kuala Lumpur, Ariff reported that, in an emergency, evacuees gather at the refuge floors at the 41st and 42nd floors. Then, shuttle elevators travel between the main discharge level and these two refuge floors to evacuate waiting evacuees.[2] Obviously, it is not easy for all occupants to gather at these floors during a full evacuation of the whole building, such as in 9/11.
James W. Fortune proposed the idea of “Life Boat Operation” by making use of the designated refuge/rescue floors (one per each 15-20 floors, or one per elevator zone) in high-rise buildings.[6] In an emergency, evacuees could be directed to congregate and wait for evacuation at these refuge floors, which are then served by the Phase 3 “Life Boat” rescue-floor elevators. Once operating, these elevators would only serve to and from the designated rescue floors and the discharge floor. Such an idea was successfully implemented in the Burj Khalifa in Dubai.[7]
Your author very much appreciates the idea of “Life Boat” emergency operation, but there are several concerns to be addressed. To handle situations like 9/11, more features have to be included in the design, based on a proposal your author helped make in 2002.[13]
Besides all the technologies necessary to ensure reliability, robustness and safety of the whole operation, one main issue is yet to be discussed here at length: human behavior during a major fire outbreak or disaster in which an entire super-high-rise building has to be vacated as soon as possible. Evacuees must first be able to walk up and down the stairways safely without fatigue during an emergency. Second, they should feel safe and patient enough to wait for the arrival of occupant evacuation elevators. Gathering at the refuge/rescue floors (one every 25 floors, at most) is a reasonable strategy. Healthy evacuees can easily walk down 20 floors or up five floors via the pressurized stairways to reach their nearest refuge floor, which is well protected and safe, versus the regular elevator lobbies (though also fire protected). This is the concept of “Life Boat” emergency operation.
A major problem arises in “Life Boat” emergency operation when, at each refuge floor, hundreds of occupants from the nearest 20 floors gather for the arrival of the shuttle elevators. Each can handle only 10-30 passengers on average, depending on the rated capacity of the car. Who is responsible for the order there after the car/landing doors are opened? Rahman and Offerhaus worried that it may be difficult to close car/landing doors, even with the control of a lift attendant, not to mention under automatic operation.[12]
Anyone whose life is threatened wants to leave the dangerous spot at soon as possible. Some mechanism must be set up to make sure evacuees politely line up in queues and wait for evacuation. Once a car is full, no passenger close to the doors should insist on entering the car to make it overloaded and/or prevent the closure of the car/landing doors.
One solution is shown in Figures 1 and 2. Elevator shafts are arranged at the four corners of the building, rather than in the middle core. In this way, even if the building is hit by an airplane, at most, two groups of shafts would be damaged. Under normal conditions, these passenger cars do not stop at the refuge landings. However, while under emergency, they stop only at refuge landings.
The waiting lobby at each refuge floor has to be specially designed to tackle the most difficult problem related to human psychology. Evacuees outside a fully loaded car but closest to the doors must feel relieved to let the car go. At the entrance to each evacuation elevator, a safe chamber made of concrete with a fire-resisting period of at least 2 hr. is to be erected (Figure 2). The chamber has a single-file entrance from the lobby but a double-file width along the channel. In this case, evacuees can only enter the chamber one by one, then the elevator car two by two. Inside the chamber, everyone can feel safe, because the next car that arrives is empty for sure, and a good order of entering the car by waiting evacuees can be guaranteed. Nobody should try to overload a car, nor prevent the car/landing doors from closing, because the two evacuees who could do that would be closest to the doors, while they clearly know they have top priority for the next trip.
Outside the chamber, there would be signs informing the evacuees of the instantaneous position of each car and the waiting time before the next empty car arrives at that particular chamber, providing full confidence to the evacuees to patiently wait there. Of course, features required by A17.1-2013 related to OEEs are also applicable to this design. In half an hour, more than 400 evacuees could be handled by just one car with a capacity of 21 passengers and an average round-trip time of 90 s. Closed-circuit TV cameras inside the safe chambers and the counting of passengers should ensure those chambers full of evacuees are given a higher priority. This design addresses the key psychological behavior of humans in emergencies to make the evacuation operation smooth and efficient.
Conclusion
A review of the latest codes in North America and Europe was made, showing that code makers have already adopted the concept of emergency evacuation by elevators for high-rise buildings. The requirements of OEO and OEEs of A17.1-2013 were then discussed. During a serious disaster, the “Life Boat” emergency operation is supported by your author as the direction to take in the future, because the occupant emergency elevators only need to serve several well-protected rescue/refuge floors, instead of all floors belonging to one huge zone consisting of tens of floors with active alarms. With a view to unexpected human behavior under panic, safe chambers must be constructed at all elevator entrances at the refuge floors. Only in this way may the psychological behavior of humans be addressed to ensure a safe and prompt evacuation of the whole super-high-rise building.

References
[1] Antona, J. “Elevators for Fire Service Access and Occupant Evacuation,” Elevator Technology 20, Proceedings of Elevcon 2014, Lustig, A. ed., IAEE, Paris, p. 145-157.
[2] Ariff, A. “Review of Evacuation Procedure for Petronas Twin Towers,” Proc. CIB/CTBUH Conference, Kuala Lumpur, October 2003, p. 35-42.
[3] Bialy, L. and Blackaby, B. “Potential Role of Elevators During Emergencies,” EW, July 2004, p. 79-85.
[4] New York State Museum (www.nysm.nysed.gov/wtc/about/facts.html).
[5] Egan, M.D. Concepts in Building Fire Safety, Robert Krieger Publishing Co., 1986.
[6] Fortune, J.W. “New Thoughts on Building Emergency Evacuations Via Elevators after 9/11,” EW, January 2007, p. 58-61.
[7] Fortune, J.W. “Emergency Building Evacuations via Elevators,” Proc. CTBUH World Conference, Mumbai, February 2010, p. 3-5.
[8] Howkins, R.E. “Elevators for Emergency Evacuation and Egress,” Elevator Technology 11, Proceedings of Elevcon 2001, Lustig, A. ed., IAEE, Singapore, p. 44-55.
[9] McColl, D. “Use of Elevators during Emergencies,” EW, January 2009, p. 26-28.
[10] McColl, D. “Use of Elevators During Emergencies,” EW, November 2010, p. 64-67.
[11] McColl, D. “Use of Elevators During Emergencies,” Elevator Technology 20, Proceedings of Elevcon 2014, Lustig, A. ed., IAEE, Paris, p. 365-372.
[12] Rahman, A. and Offerhaus, W. “Comparison of Concepts for Evacuation Lifts,” Elevator Technology 20, Proceedings of Elevcon 2014, Lustig, A. ed., IAEE, Paris, p. 74-83.
[13] So, A.T.P.; Lai, T.T.M.; and Yu, J.K.L. “On the Development of Emergency Escape Lifts,” Elevator Technology 12, Proceedings of Elevcon 2002, Lustig, A. ed., IAEE, Milan, p. 258-267.
Get more of Elevator World. Sign up for our free e-newsletter.









