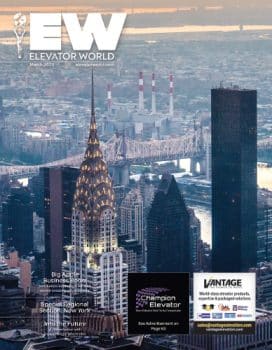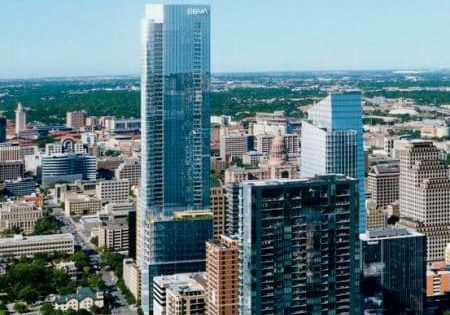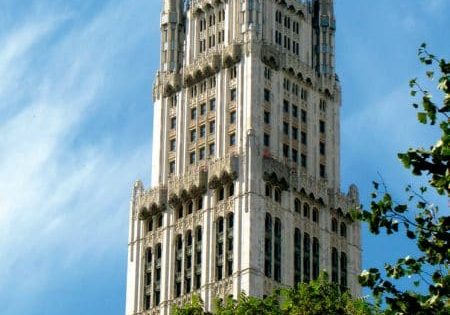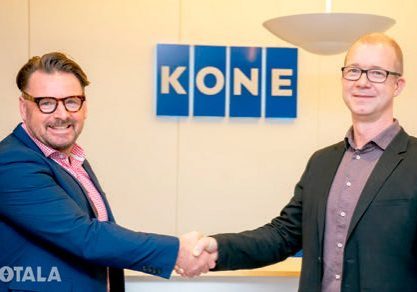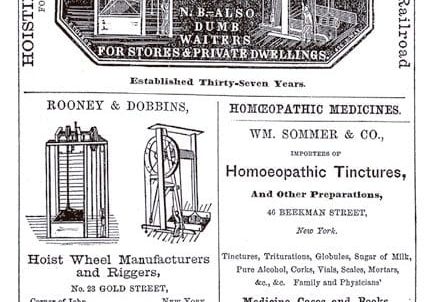One Wall Street
Mar 1, 2020

The complexity of NYC’s largest-ever office-to- condo conversion extends to its elevator system.
Five percent complete. That may not sound like a lot, but when one considers the complexity involved in the US$1.5-billion office-to-condo conversion of One Wall Street — the largest such project in NYC real estate history — it certainly is. KONE Project Manager Ken Snowdon provided the 5% complete estimate for the new elevator system that will serve the 50-story Art Deco tower in the Financial District when your author spoke with him in October 2019. To avoid awkward layouts that can result from office-to-condo conversions, developer Macklowe Properties decided to remove 20 elevators from a perimeter wall and install 25 new ones in the center of the structure to allow for more apartments with windows.[1]
In the beginning, it was ‘hurry up,’ and then, all of a sudden, you have to stop and reverse directions.— KONE Project Manager Ken Snowdon
The job was originally awarded to City Elevator, which KONE acquired in 2016. The KONE team arrived onsite in 2017 to begin removing the old elevators, and the new equipment arrived onsite in fall 2018. It has been in storage since.
A 38-year industry veteran who retired from Otis, Snowdon has worked on major NYC vertical-transportation (VT) jobs, including the Barclays Center and World Trade Center Transportation Hub. This is his first office-to-condo conversion. He said:
“Being that it’s a demo job, there have been a lot of surprises we’ve uncovered — steel you didn’t expect, for example. We’ve been designing and building on the fly. There is a lot of coordination and interfaces that have to go on with the general contractor (NYC-based J.T. Magen & Co.). In the beginning, it was ‘hurry up,’ and then, all of a sudden, you have to stop and reverse directions. So now we’re more patient and realize that
One Wall Street, post conversion; rendering by DBOX
we’re getting the information bit by bit. When we get all the information, we will be able to proceed at a faster pace.”
Patience and attention to detail are crucial for preserving and transforming the landmarked structure, designed by Ralph Walker of Voorhees, Gmelin & Walker and opened in 1931 as the Irving Trust Co. building. It became the Bank of New York Building in 1988 and the BNY Mellon Building in 2007. A south tower addition, also being restored, was built in the early 1960s. Macklowe bought the property from BNY Mellon in 2014. Now, with financial backing from one of the world’s richest men, Qatari royal and former prime minister Sheikh Hamad Bin Jassim Bin Jaber al-Thani,[2] it is converting its 1.1-million ft2 for residential use. SLCE Architects is the architect of record.
The plan includes reallocating floor area to allow for additional residences above the south tower and adding amenities like a 75-X-20-ft pool, indoor and outdoor lounges, a gym and private terraces.[3] A Whole Foods Market will occupy a 44,000-ft2 glass-clad, ground-level space at the corner of Broadway and Exchange Place.
For the VT contractors and all others involved, the tedious, slow-paced work occurring in late 2019 will gradually give way to a full-fledged construction project involving an array of subcontractors. The VT companies and what they are providing include:
- Mongrain Vertical Transport, Inc. (Grandes-Piles, Canada): four holeless hydraulic elevators
- H&B Elevators (Minneapolis): Passenger elevator entrances
- EDI/ECI (Patterson, New Jersey), hydraulic elevator entrances
- The Peelle Co. (Smithtown, New York, office): two freight elevator cars
- Universal Supply, Inc. (New Rochelle, New York), construction hoists
- National Elevator Cab & Door Corp. (Woodside, New York): passenger elevator cab interiors
The order includes four high-rise, 2500-lb capacity, 1,200 ft/min units. Of those four, three will be 29-stop passenger elevators and one, a 46-stop service elevator that travels approximately 600 ft. There will also be six low-rise, 2500-lb capacity, 700 ft/ min elevators.
Many subcontractors are involved in the passenger cabs designed by National Elevator Cab & Door. They include architect MdeAS, HDLC Architectural Lighting Design, engineering services firm Cosintini Associates, Desimone Consulting Engineers and ESCC® (Electronic Security and Communications Corp.), all based in NYC.
Architectural drawings provided by Snowdon reveal cabs with rich, brown side walls etched in a decorative pattern evocative of Art Deco; a high-gloss, black rear wall with a custom, round mirror in a stainless-steel frame; a dark, square ceiling-light cove; and custom carpeting. They promise to be handsome, stylish cabs worthy of an iconic structure that boasts several remarkable features, such as its limestone façade and iconic Red Room. Snowdon said the targeted date to complete the project is sometime in 2022.
The Red Room
The painstaking work on the One Wall Street elevator system mirrors that by Macklowe Properties of the restoration of the 9,000-ft2 mosaic in its Red Room. The patterns on the cabs’ walls evoke a geometry akin to that of the mosaic walls of the room, which has been closed to the public since 2001.[4] Accessed via Wall Street, the 33-ft-high space was originally intended as a reception area for Irving Trust’s clients. It will be reborn as a grand entrance for One All Street’s residents and guests.
A creation of NYC artisan Hildred Meière, who was commissioned by Voorhees, Gmelin & Walker, the glittering orange, gold and oxblood walls have drawn comparisons to Golden Hall in Stockholm City Hall in Sweden. The tesserae — the glass pieces — for both Stockholm and NYC pieces were manufactured by the same Berlin firm. But, while the Stockholm mosaic depicts allegories of events and people from Swedish history, Meière’s piece “demonstrates how even without allegorical or religious imagery, [the artist] was able to create an extraordinary Art Deco space.” That promises to make it all the more appealing to the variety of residents the developer hopes to attract. In late 2017, the installation was in the final stages of a 16-month, US$1-million restoration.[4]
References
[1] Young, Michael. “One Wall Street’s Residential Conversion and Addition Continues in Financial District,” New York YIMBY (August 27, 2019).
[2] “Qatari Royal HBJ is Secret Backer of Harry Macklowe’s One Wall: Sources,” The Real Deal (March 28, 2017).
[3] slcearch.com/project/one-wall-street
[4] Montes, Geoffrey. “A Hidden Art Deco Lobby on Wall Street Undergoes a $1 Million Restoration,” Galerie, Summer 2017.
Get more of Elevator World. Sign up for our free e-newsletter.

