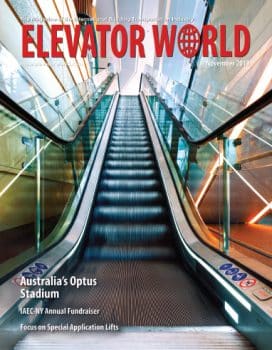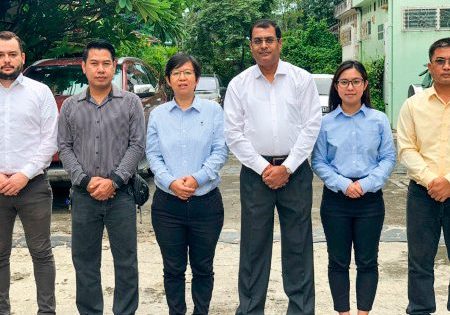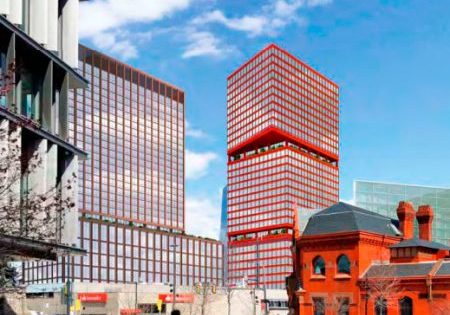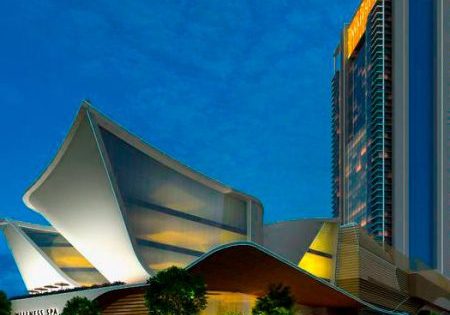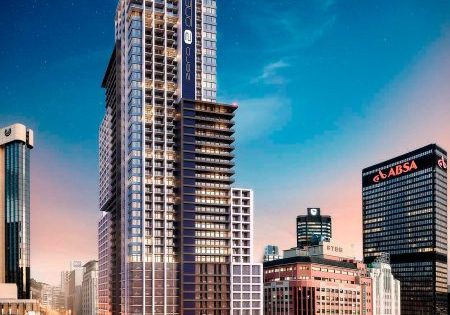Optimum Performance
Nov 1, 2019
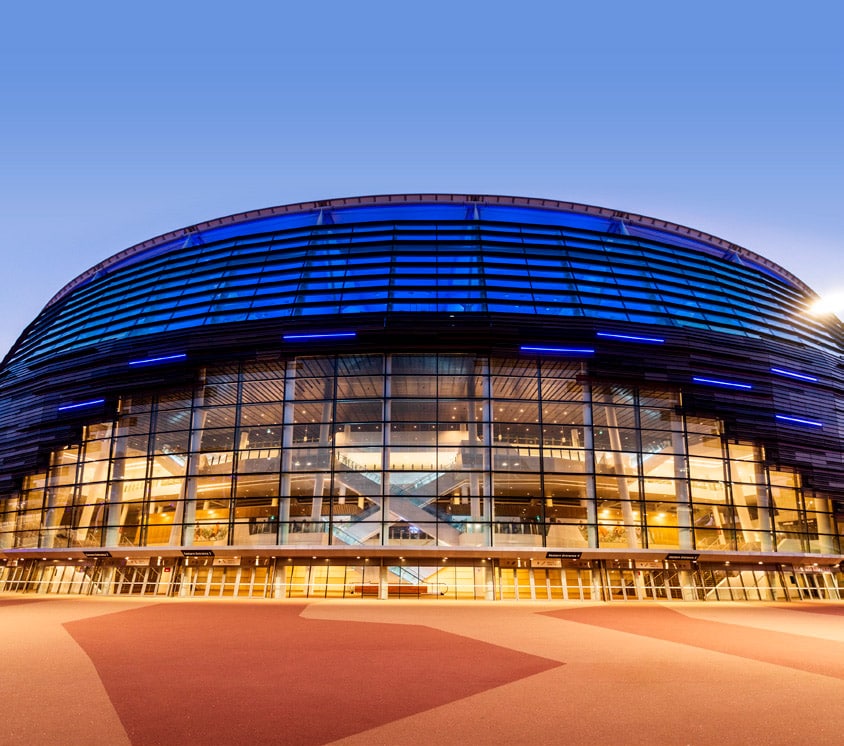
With strict requirements, Schindler provided escalator units to fit the needs of a new sports complex in Western Australia.
Optus Stadium is a multipurpose entertainment facility east of the Perth Central Business District, on the Burswood Peninsula in Western Australia. The AUD1.8-billion (US$1.2-billion) project can accommodate up to 70,000 people and is surrounded by restaurants, cycleways, public art installations and park grounds.
Located in the world’s second most isolated capital city, Optus Stadium is situated on the banks of Perth’s iconic Swan River. The facility is the third largest of its type in Australia and can be adapted to accommodate a range of sporting and entertainment events in either a rectangular or oval-field configuration. The design acknowledges Western Australia’s unique sporting, cultural and Aboriginal heritage, and the landscaping provides a spectacular outlook across the city’s major waterway. Key features include:
- 19 elevators and 14 escalators
- More than 70 food and beverage outlets
- Premium conference, function and meeting facilities
- 12-h turnaround to install or remove up to 5,000 additional drop-in seats
- A design that meets the standards and requirements of the Federation Internationale de Football Association (FIFA), International Rugby Board (IRB), International Cricket Council (ICC) and the Australian Rugby League Commission (ARLC)
- 1,529 restrooms (748 male and 781 female)
- Five levels
- Two 340-m2 video screens, among the largest in Australia
- Full 4G telecommunications coverage
The BHP Amphitheater in the stadium park provides additional tiered seating for approximately 1,000 people and can host a range of events, including outdoor movies, children’s plays and concerts. Two dedicated stadium train stations, a special event suburban bus network and a pedestrian bridge linking the stadium to East Perth are available.
Owned by the Western Australian Government, Optus Stadium was designed by architects Hassell, HKS Inc. and Phillip Sutton Cox and was delivered by a consortium led by Multiplex. The venue is managed by VenuesLive, which also manages Sydney’s ANZ Stadium and Western Sydney Stadium, which is currently under construction.
Client Specifications
In accordance with the Optus Stadium transport strategy, the vertical-transportation (VT) system was required to facilitate the initial stage of a safe and efficient exit of 83% of a capacity crowd from the stadium precinct within an hour of an event finishing.
The project comprises the construction of the new Optus Stadium, which will be the major sporting event venue for the State of Western Australia. This specification covers the provision of all VT services for the stadium and precinct areas.
The assumption of highly efficient and reliable VT is inherent within the design of the stadium; as such, the functional performance of the stadium is heavily dependent on its successful operation and availability. Requirements included:
- Steps and handrails shall operate at the same constant speed and, under normal load conditions, shall not vary from the rated speed by more than 5%.
- Pallets and handrails shall travel smoothly throughout the length of the unit travel without obvious irregularities.
- Interface and integration with the building management system (BMS), security system and power-supply mode controls
- The units had to operate quietly without noticeable mechanical or electrical noise.
In addition, the trusses had to be manufactured from structural steel plates and rolled sections; be capable of carrying the weight of the entire unit, including specified truss cladding and rated load, without exceeding the deformation or deflection tolerance; provide rigid track alignment and uniform balustrade joints and be factory-manufactured, including members, brackets, drilled and tapped holes, welds and bolts. Any truss components that required onsite assembly had to have a minimum of two fitted bolts at each connection, and bracket mounting and welding of the truss outside factory works was not acceptable.
Escalator System Specification
The 14 energy-efficient, space-saving Schindler 9300AE-20 escalators have the following specifications:
- Angle of inclination — 30°
- Pallet width — 1,000 mm
- Vertical rise — 4,000/5,650/8,000 mm
- Rated speed — 0.65 m/s
- Horizontal pallet run (top and bottom) — 1,200 mm
- Capacity (theoretical maximum) — 11,700 persons per hour
- Arrangement of units — Scissor
- Installation location — Outdoor/uncovered
- Motor power — 11/15/22 kW
- Power demand — 46/60/90A (starting current) and 23/30/45A (nominal current)
- Number of steps/pallets — 62/88/102
- Standard handrail profile
- Anti-slip coating
- Skirt material — Hairline stainless steel (grade 304)
- Double-row skirt brushes
- Outer truss cladding — 25 kg/m2
- Standard decking profile
- Combplate lighting — LED constant
- Skirt-band lighting — LED continuous band
- Green under-step lighting
- Eight-point BMS integration (accessible via handheld device)
- Bidirectional operation
Project Challenges
The initial exit of the crowd from the stadium is largely facilitated by the escalators, which are each capable of moving 11,700 people per hour at a speed of 0.65 m/s. With the ability to accommodate the movement of up to 163,800 people per hour, Schindler’s escalators could theoretically vacate the stadium of a capacity crowd in 25.6 min. Particular attention was given to the façade and lighting on the underside of the trusses to ensure they complemented the aesthetic of the building. LED lighting was mounted into the external cladding of each escalator to accentuate the movement throughout the facility and encourage the continual flow of heavy traffic during peak times. The design, dimensions and positioning of the escalator installation allows for maximum use of lobby areas and helps to prevent overcrowding and bottlenecks during these periods.
After three years of construction, Optus Stadium welcomed its first crowds on December 11, 2017, with a cricket match between the Perth Scorchers and the England Lions. It was officially opened to the public on January 21, 2018, with crowds of more than 110,000 throughout the course of the day.
Get more of Elevator World. Sign up for our free e-newsletter.

