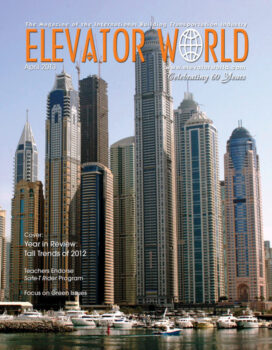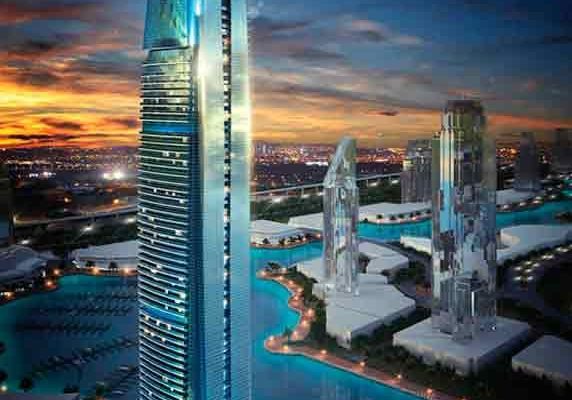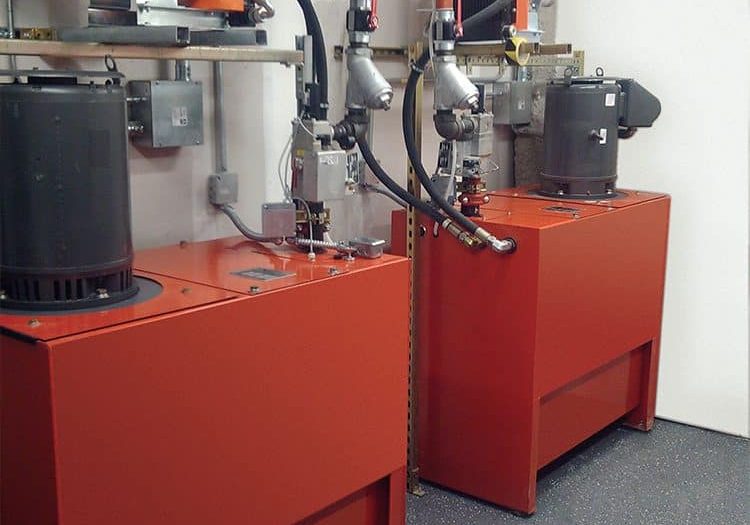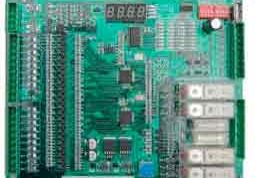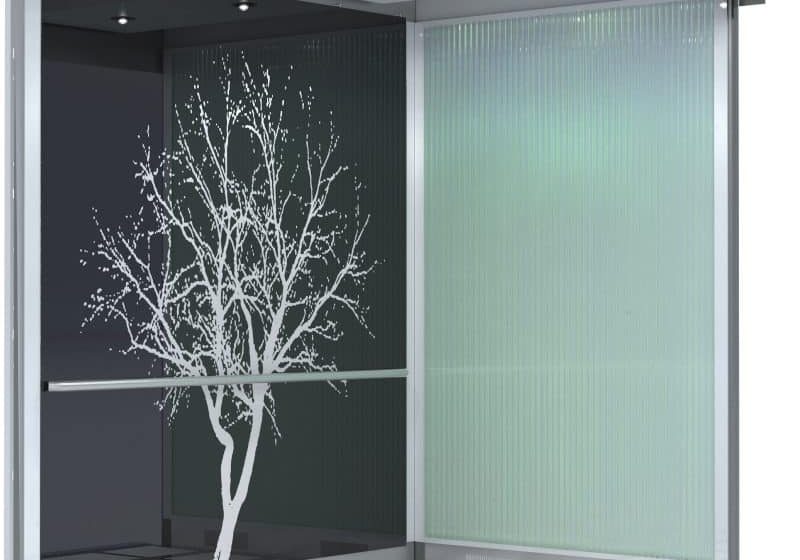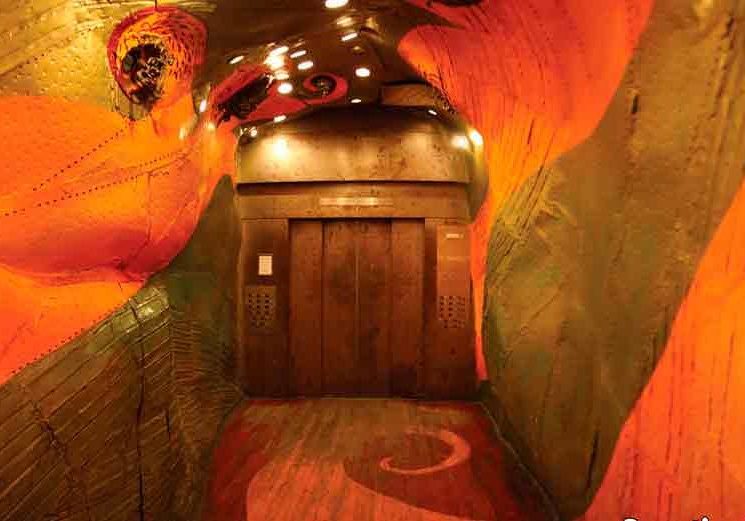Orona IDeO-innovation city
Apr 1, 2013
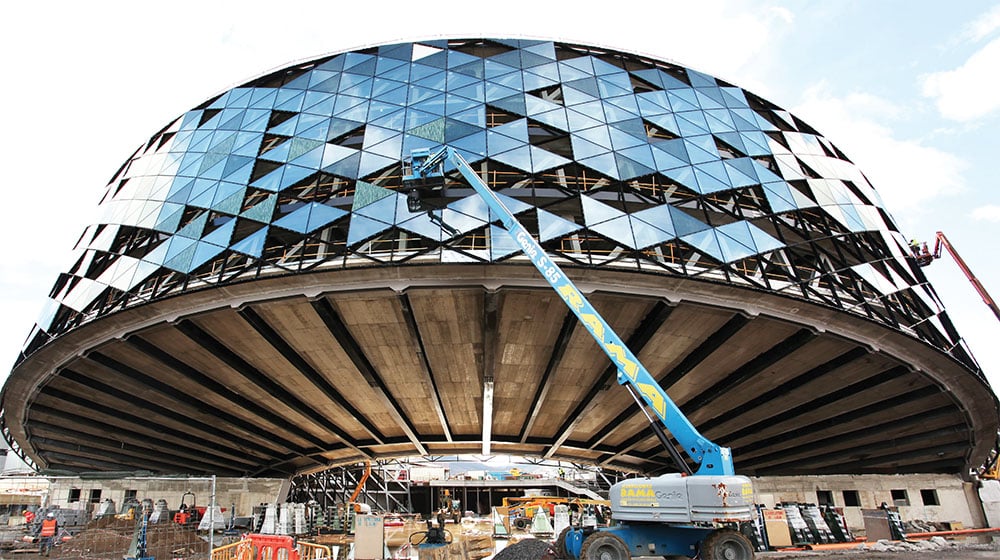
An Update by Xabier Barrutieta, Eneko Goikoetxea, Javier de la Fuente and Santiago Pérez Ocáriz
First Extraordinary Innovation Point in Lift Technology
ORONA has been awarded the First Extraordinary Point for Innovation by the Building Research Establishment Environmental Assessment Method (BREEAM®) ES for its IDeO-innovation city corporate headquarters and R&D center in Hernani, Spain (ELEVATOR WORLD, March 2012). At the development’s main building, Orona ZERO, certification was achieved in the BREEAM Energy section under lift requirement Ene 8. This is an extra recognition reserved for design teams and manufacturers of products incorporating products and/or procedures beyond the technological forefront as recognized by BREEAM, regardless of the classification to which the building is ascribed.
The BREEAM award concerns a strategic innovation branch ORONA is boosting from its Elevator Innovation Centre. The company has been working toward a “Zero Energy Lift” concept, which is another step toward a “Zero Energy Building,” making energy management more efficient with the incorporation of advanced energy-storage systems in combination with renewable energy sources. This enables a better use of available resources but does not lower user comfort in the building. In addition, special emphasis will be put on overall energy efficiency, where the elevator is a key element toward complete building energy management. This is expected to, in some cases, return energy to the building with the aid of regenerative systems.
The EUR70-million (US$93.71-million) IDeO-innovation city is a practical contribution toward giving shape to the Nearly Zero Energy Buildings standard, to be implemented throughout Europe by 2020. Orona IDeO is a step toward this goal and a laboratory where these technologies are being tested. Therefore, it was chosen as a reference project in several congresses and symposia.
Ecosystem of Innovation
Orona IDeO-innovation city is the flagship design of the new extension of San Sebastián, Spain’s Technology Park. ORONA’s activity centers on the design, manufacturing, installation, maintenance and modernization of mobility solutions, including lifts, escalators and moving walks. Construction started in mid 2011 and is to be completed by 2014, coinciding with ORONA’s 50th anniversary that year.
A Project for Innovation Must Be Innovative
Orona IDeO will have bioclimatically designed buildings and urban spaces, a district heating/cooling system using 100% renewable energy sources, an integrated photovoltaic roof and research on electricity storage linked to elevator systems. The knowledge network of the company is envisaged to share a common location with the final objective of creating an “Ecosystem for Innovation.”
ORONA and the architects stated that a project for innovation had to be innovative in itself, which includes a range of aspects where the project incorporates cutting-edge solutions that will help evolve a new common corporate culture for Orona IDeO-innovation city. These include:
- Urban design: integrative, environmentally friendly and open to citizens
- Architecture: mixed use and intended for high identity
- Mobility and accessibility technology showroom
- Sustainability: to be certified simultaneously in both Leadership in Energy and Environmental Design (LEED®) Gold and BREEAM Excellent categories.
- Energy lab: onsite 100% green thermal energy production and integrated photovoltaic design managed by an energy service company.
- Orona Foundation’s activities are intended to strengthen the local knowledge network.
Planning a 21st-Century Knowledge Park
Donostia-San Sebastián is a small city of approximately 200,000 inhabitants 20 km from the French border and nearly 100 km from Bilbao, Spain. The city and its metropolitan area have attracted innovative activities in recent years, and the city has aimed to diversify into a more knowledge-oriented economy. The fact the city has been designated the 2016 European Capital of Culture and a City of Science and Innovation further strengthens the city’s commitment to this strategy. Master planning a 21st-century technology park requires a design that takes into account such aspects as the neighboring urban area, accessibility to public transportation and landscape integration.
Architecture at Orona IDeO-innovation city
Orona IDeO-innovation city is to be made up of different buildings. The 11,000-m2 Orona Zero will house ORONA’s corporate headquarters and Orona Elevator Innovation Centre (eic), the design of which is based on a circular shape that has always accompanied the Orona brand image. The idea of ascent is transferred to the final design via the inclination of the structure. This also provides the façade with a good orientation for solar energy collection.
The Orona Foundation building is a 10,500-m2 “collage building” that will host Orona Corporate University and Mondragon University. The two lower floors are for common and shared facilities, such as the canteen, auditorium, library and crèche. The two upper floors are for use as teaching facilities in such energy-related subjects as the two new eco-engineering bachelor degrees.
The Orona A3 research facilities will host the IK-4 Ikerlan Research Alliance’s space and laboratories aimed at researching advanced applications of electrical storage systems. The purpose of this research is to develop technology for elevation system and building energy-management applications.
Orona Gallery will be a museum and pavilion for visitors. Its purpose will be to teach and transmit ORONA’s values and the Orona IDeO philosophy. It will contain a showroom for demonstrating the monitoring of energy in the buildings in real time and be the access point for visitors to the energy-production facilities.
The IDeO Plaza will comprise an urban hall with a series of pedestrian areas welcoming researchers, workers and students, who will share these spaces aimed at encouraging relationships and the exchange of ideas.
Energy Efficiency
To achieve good energy performance in the buildings, the bioclimatic design and environmental issues must be present from the initial architectural design. The architects’ objective is to fully profit from the passive measures applied and choose the most suitable energy-generation and consumption systems for this project.
The energy efficiency of all four Orona IDeO buildings has been rated “A.” The energy usage is based on the premise of making the most of the district heating/cooling system. This system is powered on 100% renewable energy sources: biomass, thermal solar and geothermal.
More than 1,000 polycrystalline photovoltaic modules are integrated on the inclined rooftop of the Orona Zero building. They will have an annual electricity output of 220,000 kWh, similar to the consumption of 100 average flats. This energy will be both used for self consumption, as well as to investigate net-zero energy lifts and new battery technologies in real time.
Leadership in Sustainability Certification
Orona IDeO-innovation city is the first project in Spain set to be certified simultaneously both in LEED and BREEAM. That the project has a common design and shared centralized facilities further benefits the overall sustainable design approach. ORONA’s headquarters aims to achieve LEED Gold in the LEED New Construction v3 modality, which takes an integrative approach to efficient building. The BREEAM assessment uses recognized measures of performance to evaluate a building’s specification, design, construction and use. The measures used represent a broad range of categories and criteria, from energy to ecology.
Get more of Elevator World. Sign up for our free e-newsletter.

