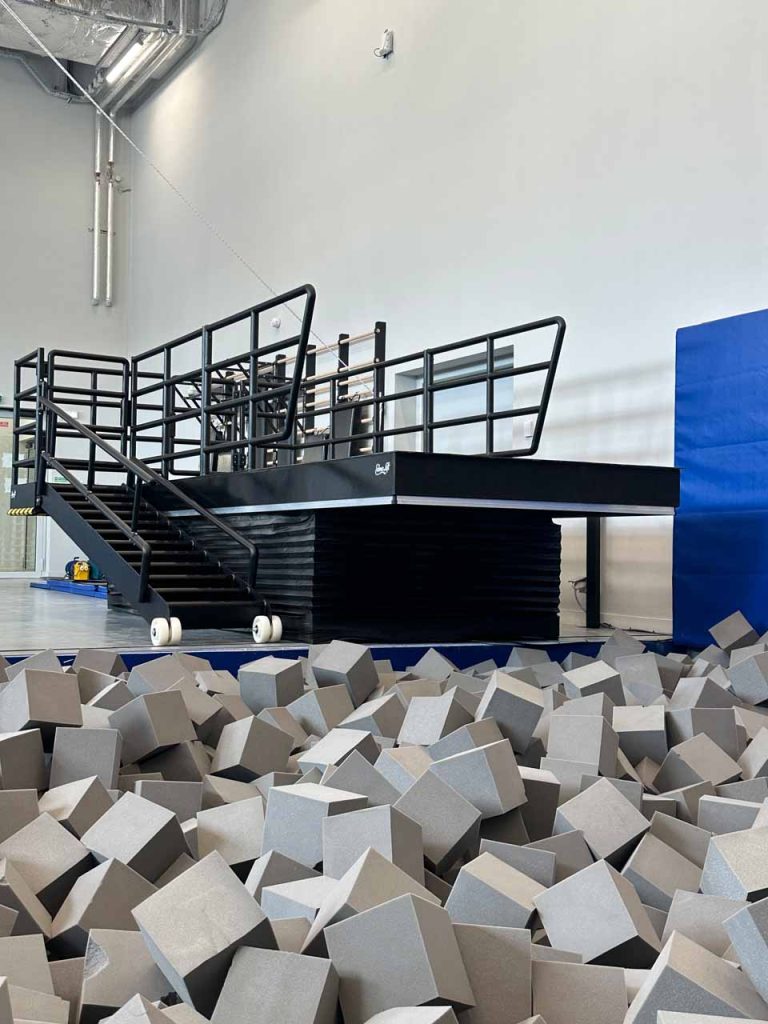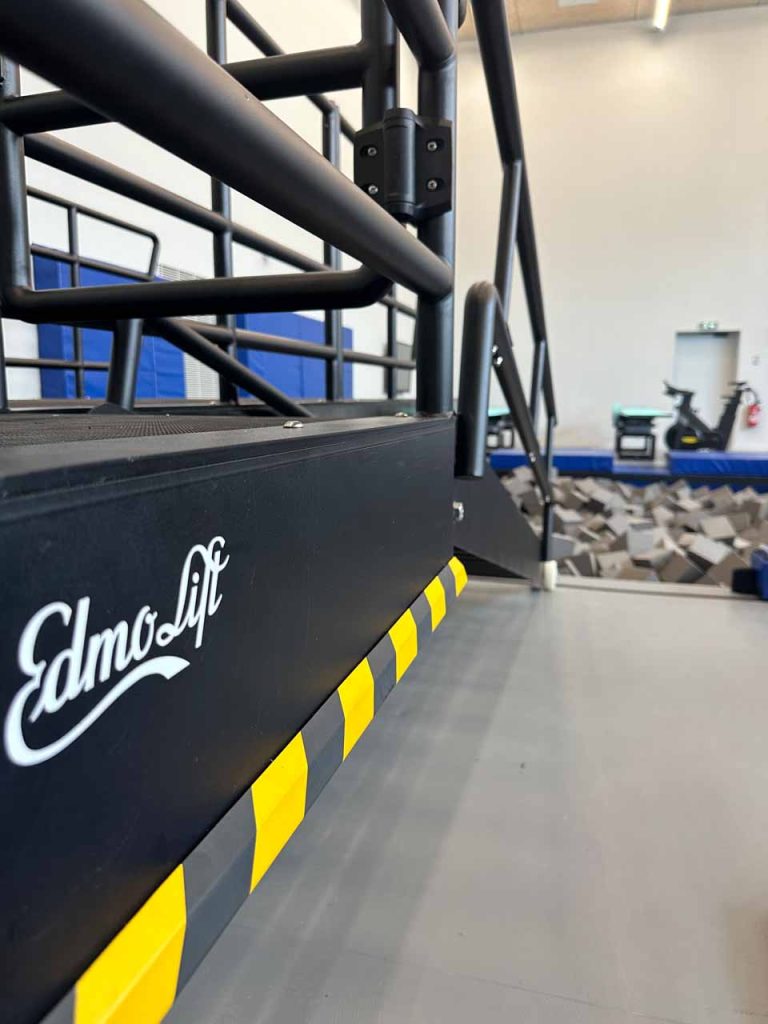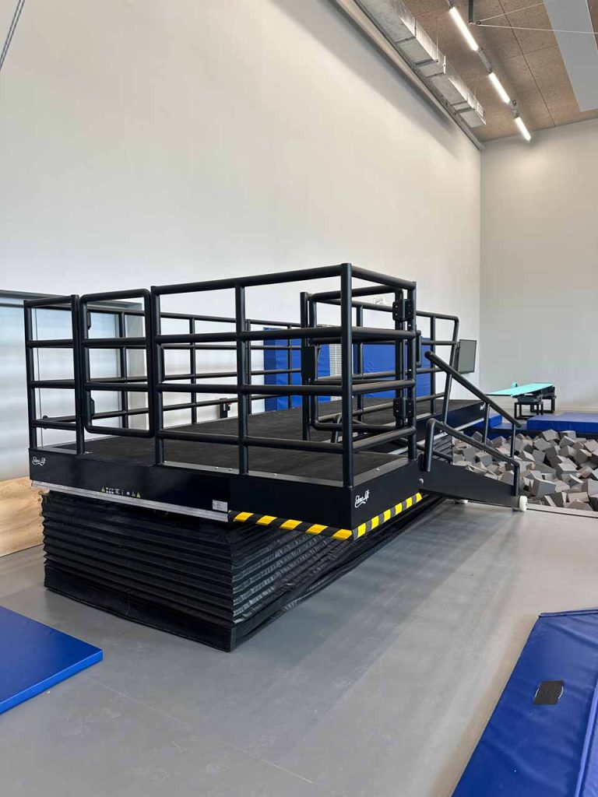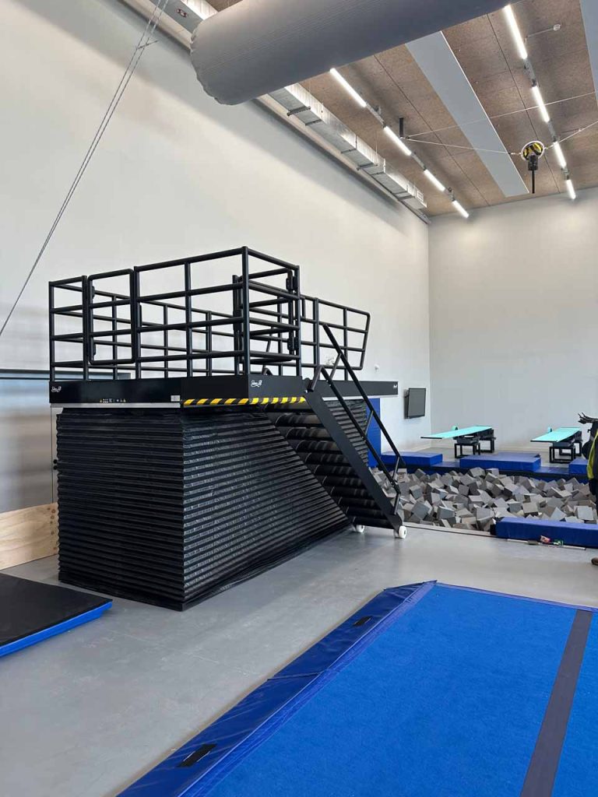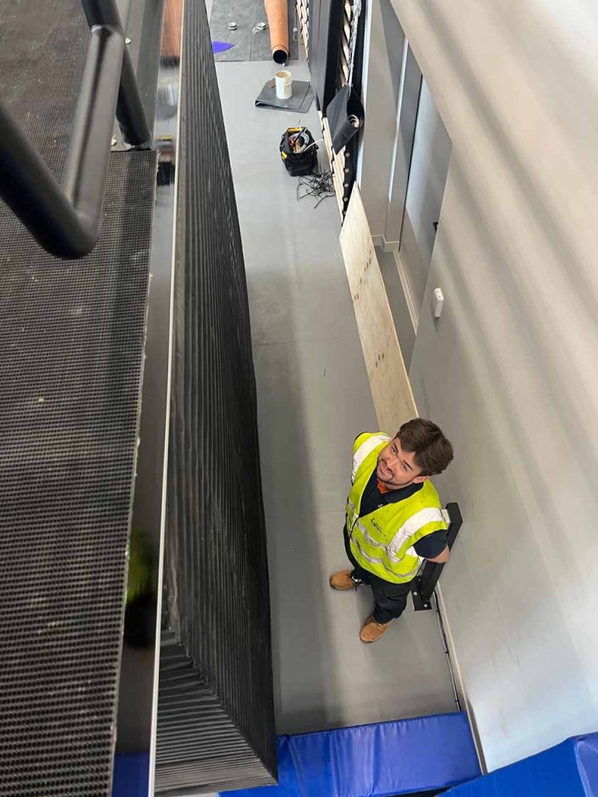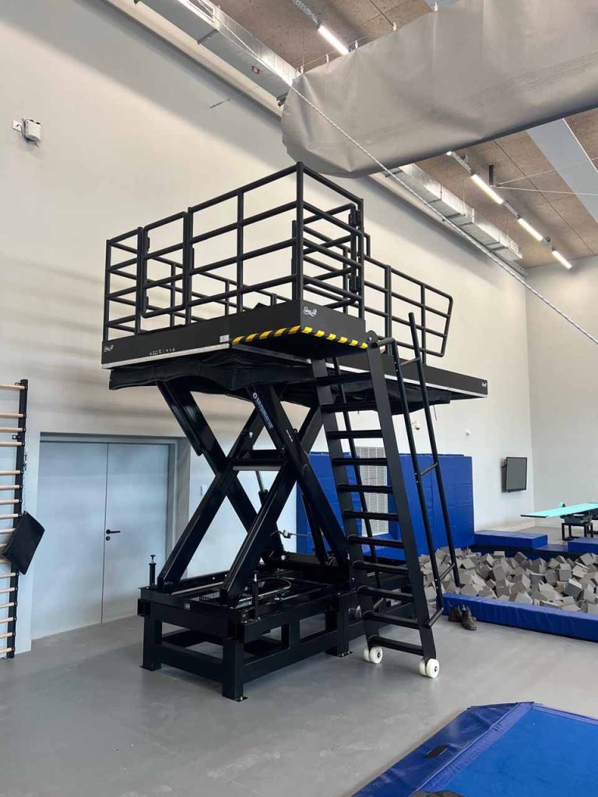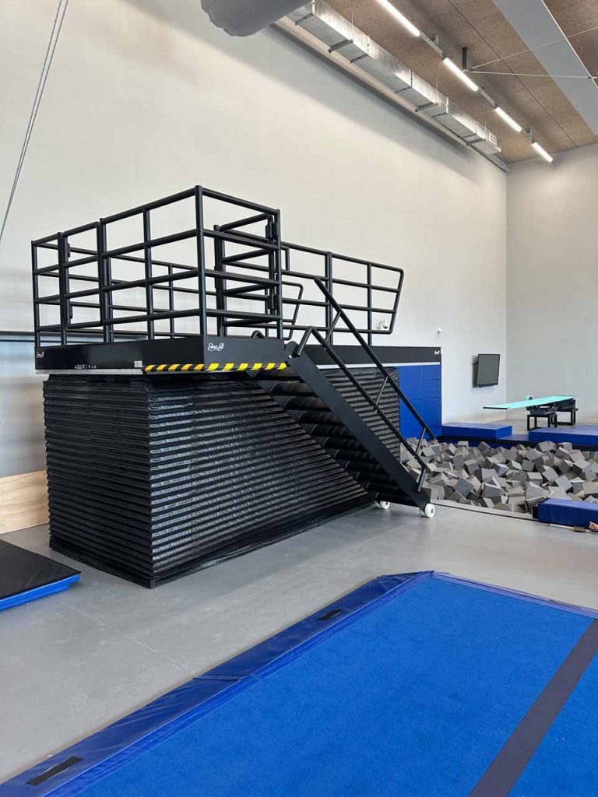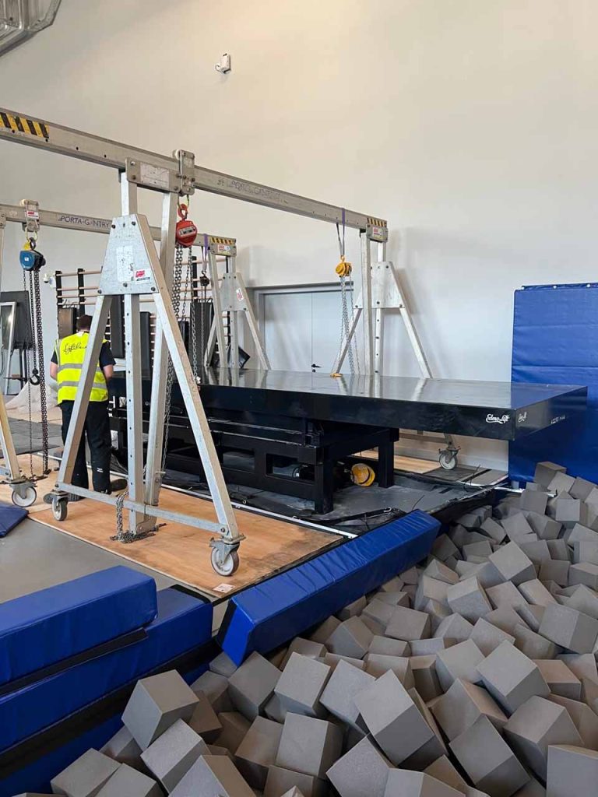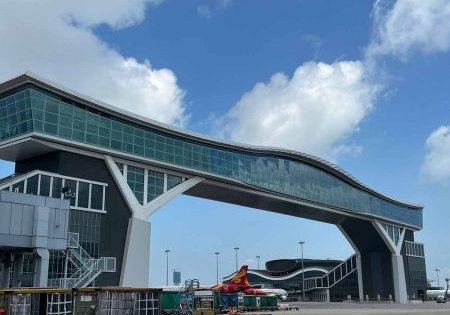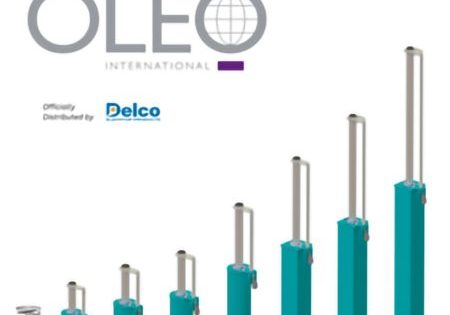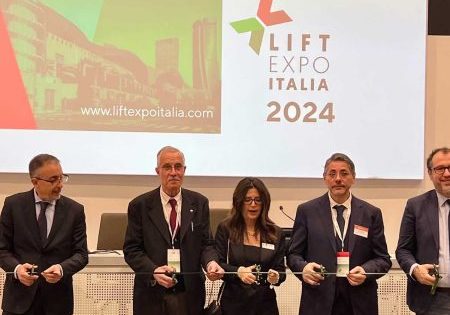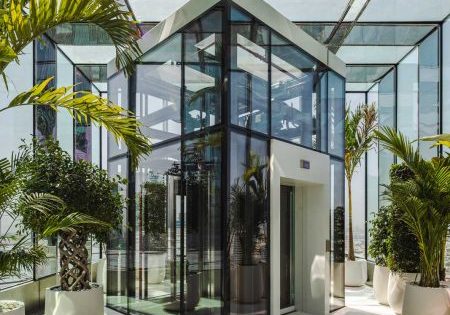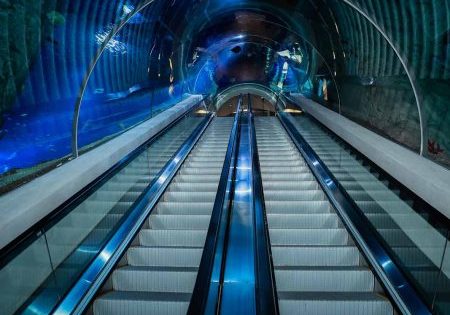Paris Olympics Dive Platform Lift
Jan 1, 2025
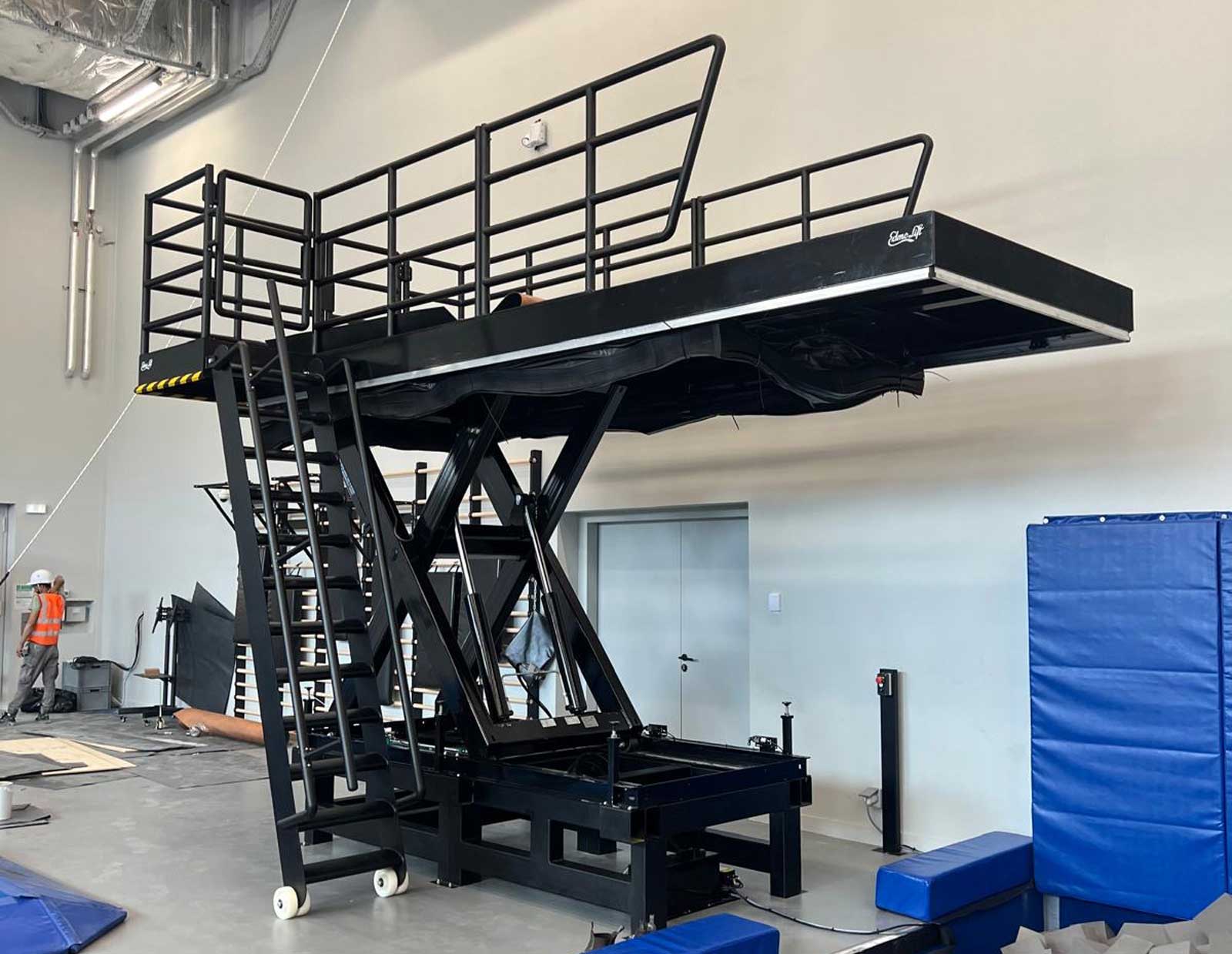
Paris, France
Platform Lifts and Stairway Chairlifts
submitted by Edmolift UK Ltd.
Introduction
There cannot be many platform lift applications more unusual than this. When the Paris Olympics came knocking on the door of British scissor lift platform manufacturer Edmolift UK, it couldn’t be ignored!
Established in the U.K. in 1991, privately owned Edmolift UK Ltd. is a specialist producer of scissor lift platforms working within the wider lift industry providing both packaged and bespoke solutions for low-rise goods lifts, loading bay logistics, automation and ergonomics. Its sub-brand, Lyfthaus Ltd., provides custom, prestige disabled-access vertical platform lifts.
In Britain, Edmolift has a satellite factory near Cambridge, producing bespoke products, and a larger factory in Harnosand, Sweden, manufacturing the bulk of the core scissor lift platforms on which all custom products are based. Edmolift UK incorporates a design team working with architectural solutions for heritage and contemporary property with most of its work being for architects and lift industry clients. A small manufacturing team is also located at their Cambridge site, assembling all custom products. Service and maintenance department, technical support and sales are all located under the same roof. Edmolift UK and its sister company, Lyfthaus, design and supply approximately 400 lifts each year.
Project Manager/Project Scope
Darren Papani manages the Cambridge-based organization and led the Paris Olympics project. Papani, who has worked in the lift industry for 34 years, has been Edmolifts managing director since 2008 and took full ownership of the company in 2019.
Having met with the Olympics contracted design team two years before the event, Papani and the design team studied the viability of this unique project. Due to the limited space available within the new Olympics Aquatic Centre, a solution was proposed to incorporate three international competition-standard diving platforms (1 m, 2 m and 3 m) into a single-height, adjustable platform lift, thus limiting the space required from three individual spaces to just one (a 66% saving in floor area).
Having completed online research, the Aquatics Centre team found Edmolift to be a potential partner, seeing that the company was a designer of lifts for many special applications and differing environments. They chose to partner with Edmolift, which would develop and eventually manufacture the lift platform for this prestigious project and worldwide event. A design was formalized through the course of nearly a year, drawing from Edmolift’s expertise in producing platform lifts for both goods and people, and specialist skills from experts in the field of competition dive platforms, including ex-competition divers. Considerations included:
- A three-level height-adjustable platform incorporating 1-m, 2- m and 3-m practice dive platforms, from which the divers could warm up ahead of competition, diving into a foam practice pit
- Competition standard barrier system, identical to the system used internationally — the lift had to replicate a regular dive platform perfectly.
- A super stable platform equal to that found on fixed position concrete and steel competition platforms
- Height adjustable stairway to provide easy access to each level
A 12-month process resulted in the final design, which started production six months prior to the games commencing in July 2024.
The lift was shipped to Paris eight weeks before the opening ceremony in component form, allowing it to traverse through the narrow corridor of the building. Once in position within the practice dive gym, adjacent to the main pool, it was reassembled with the assistance of a pair of gantry cranes. Following a seven-day installation by Edmolift site engineers, the platform lift was complete and ready for its first Olympics divers.
Technical Aspects
A 3000-kg capacity scissor lift platform was created to ensure suitable rigidity for diver and trainer. An additional super-structure, which included an additional 1 m overhang beyond the edge of the foam pit pool for competition compliance, was added to the underside of the platform for reinforcement. The platform had a raised height of 3 m and a lowered height of 1 m with an intermediate 2-m position, as well. Using optical limit switches mounted on the lift’s baseframe triggered by the lift’s horizontal running gear, each level could be adjusted to the millimeter perfectly.
The 5 x 1.7-m platform was made to fit competition size requirements. Driven by a 5.5-KW EMG 3-hp motor, twin hydraulic cylinders, each with an integrated hose burst valve and independent solenoid operated valve, locked each cylinder and stopped oil transfer between them, thus increasing stability. The platform project also included guided running gear, safety trip bars and bellow skirts. Divers and instructors accessed the platform via two automatically closing gates. The platform was controlled from ground level only, with emergency lowering via manual dump valve.
Building Design/Venue
The architects of the Paris 2024 Olympic Aquatics Centre are VenhoevenCS, an Amsterdam-based firm, and Ateliers 2/3/4/, a French architecture firm. The Aquatics Centre is a timber structure with a dramatic roof that’s located on a former industrial site across from the Stade de France. The design was created in collaboration with Bouygues Batiment Ile de France, Récréa, Dalkia and other consultants. The Aquatics Centre is intended to be more than just an Olympic venue, but rather, a lasting contribution to the city of Paris and its people. The design incorporates several sustainable features, including bio-sourced materials; a roof that acts as a solar farm and provides 20% of the energy needed to heat the pool; rainwater harvesting; a pedestrian bridge the connects the center to the Stade de France; and an additional 100 trees and shrubs to improve air quality and biodiversity.
Credits
Get more of Elevator World. Sign up for our free e-newsletter.
