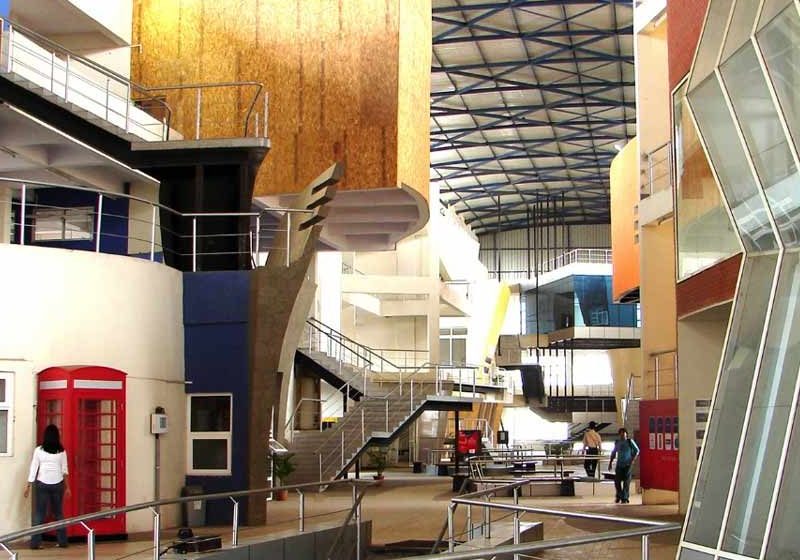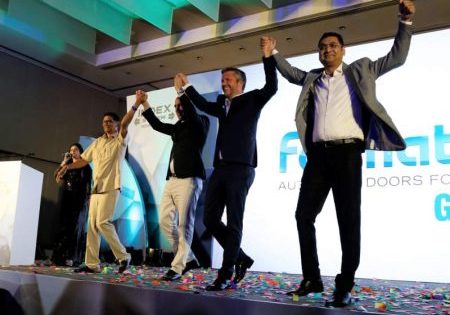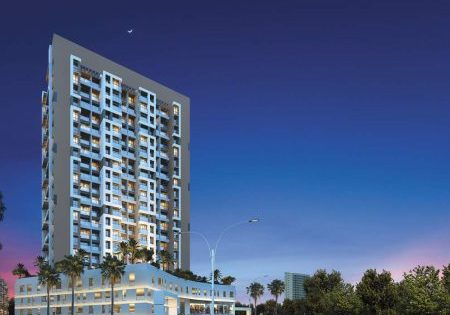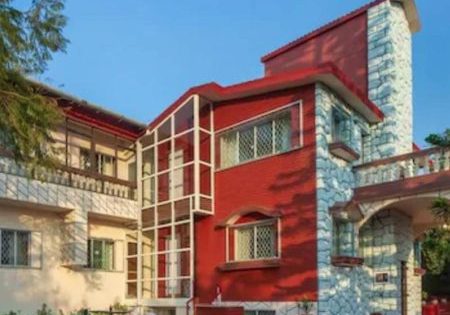Forcefully provided and aesthetically and multifunctionally neglected spaces can be designed as the living, breathing arteries and veins of the building.
Today, every square centimeter of space has been accounted for and justified, and although lots of money has been used in various cosmetic treatments of buildings, there is a constant struggle on architects’ desks to fit the various spatial requirements in the given area. One of the areas that ends up being most compromised and seen mainly through the lenses of mandatory rules and regulations are the lobbies, staircases, lifts and corridors.
As a designer, I wonder, can there be any other way of approaching the design? Often, forcefully provided and aesthetically and multifunctionally neglected spaces can be designed as the living, breathing arteries and veins of the building.
The places of the phone, camera, watch, alarm clock, radio, TV, personal computer, passbook, ATM card and newspaper have been taken over by the smartphone, which does not take extra space and yet performs the work of more than 10 devices.
Can an attempt be made to apply a similar school of design to our vertical and horizontal transportation systems in our office buildings? Let’s start by identifying various spaces required in an office building, starting with an entrance porch, security check, entrance lobby, waiting areas, lift lobby, lifts, staircases, corridors leading to various offices, refuge areas, offices and space for utilities and services. Almost all the transportation areas are used as transition areas and are mostly utilized only during peak hours. Research suggests people waste an average of 15 min a day just waiting for lifts during peak hours. At other times, these areas are relatively empty.
A person coming to the office would often need to carry big bags and loads of paperwork, but, thanks to advancement in the IT industry, most employees walk into the office almost emptyhanded. The place of the smartphone has already been taken by the smartwatch. In the future, it is very possible that all the performances of the wallet could be sufficed through a simple unique code.
One of the biggest worries of office people is the lack of physical exercise and ill effects of it on the body; mind; emotions; and, invariably, work performance. The office administrators and human-resources managers are doing their best to team up with designers to create more and more breakout spaces and gymnasiums for their employees. Most employees are struggling to fit time for a brisk walk or jog into busy schedules that revolve around dealing with the rush of peak hours.
As designers, can we consider designing the vertical and horizontal transportation system into an office building, similar to a spine running through the body, acting as a highway to carry nerves that connect the various parts of the body and enable its smooth functioning? Can the design of the building start with design of the horizontal and vertical means of transportation, merged together as a seamless path running throughout the building connecting various spaces and opening in various breakout zones?
The employees who wish to have a good walk or run before or after office hours can arrive at the office before rush hour dressed in their exercise gear and use these pathways for a brisk walk or good run. Most offices today are equipped with showers and locker rooms. Employees can freshen up, have their breakfast in the pantry and be ready to begin their work well before starting time.
Conventional modes of vertical transportation in smaller numbers can be provided to cater to those who want to have a quick way to move around the building. These pathways can be designed as a continuous walking and/or jogging track with ergonomically designed gradients and horizontals with varying levels of difficult terrain based on input from doctors and physical trainers. The easier level can be created by smart and unique use of moving walks and escalators at strategic locations. This can enable those looking for lighter exercise to choose between a harder path or the ease of mechanical transportation in bits and parts. The flooring of these pathways shall have to be divided and designed to accommodate the needs of the runners and those wearing office shoes. If this pathway is well designed, employees might choose to use it for commuting, even during office hours, thereby encouraging the culture of walking for all. Also, when people walk together, they might tend to talk more to each other, instead of moving around in silos. This can bring about a health culture of physical and emotional wellbeing among employees.
Get more of Elevator World. Sign up for our free e-newsletter.






