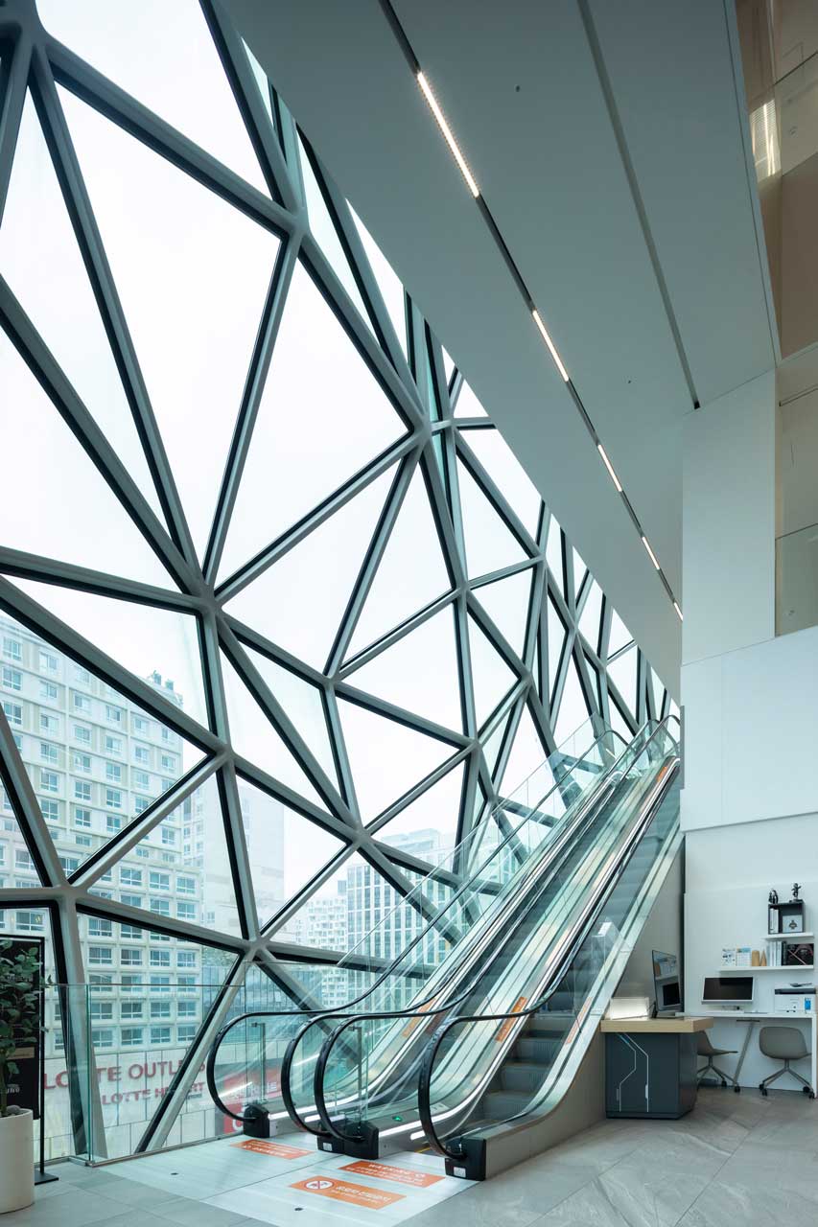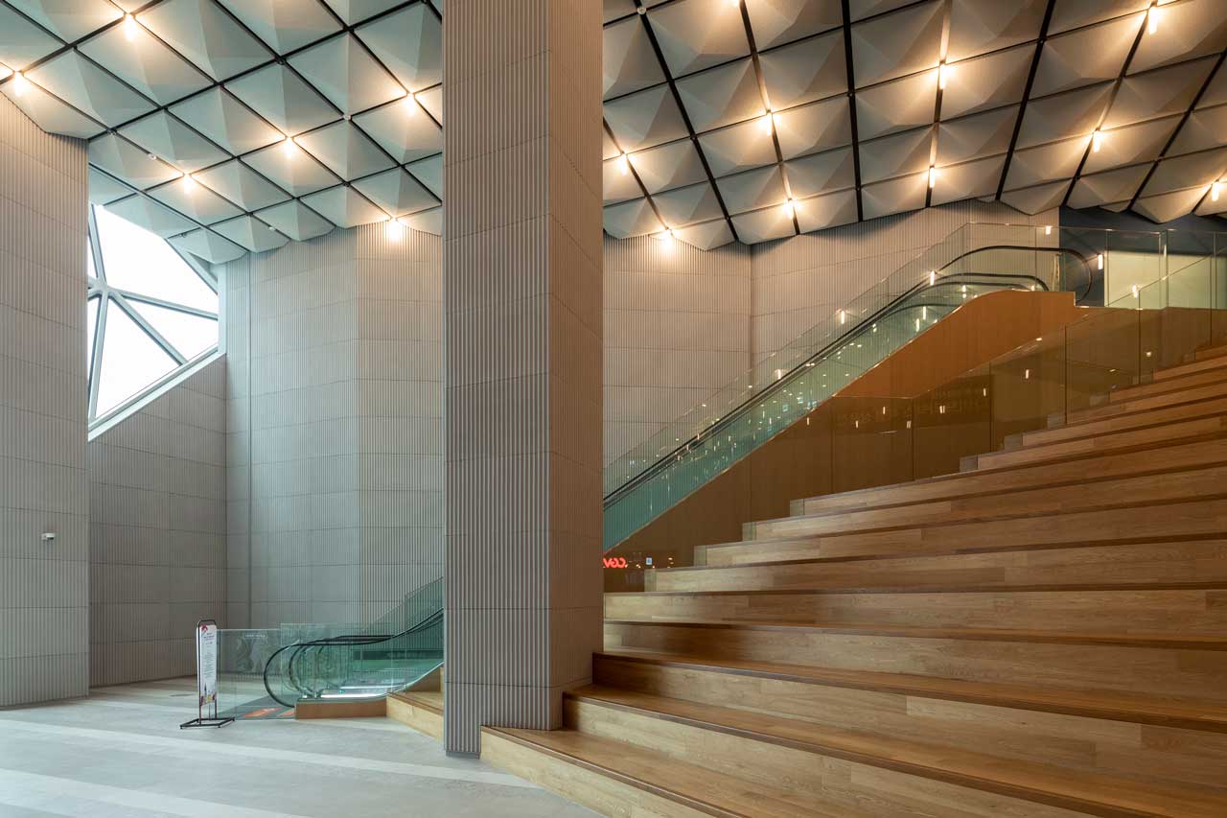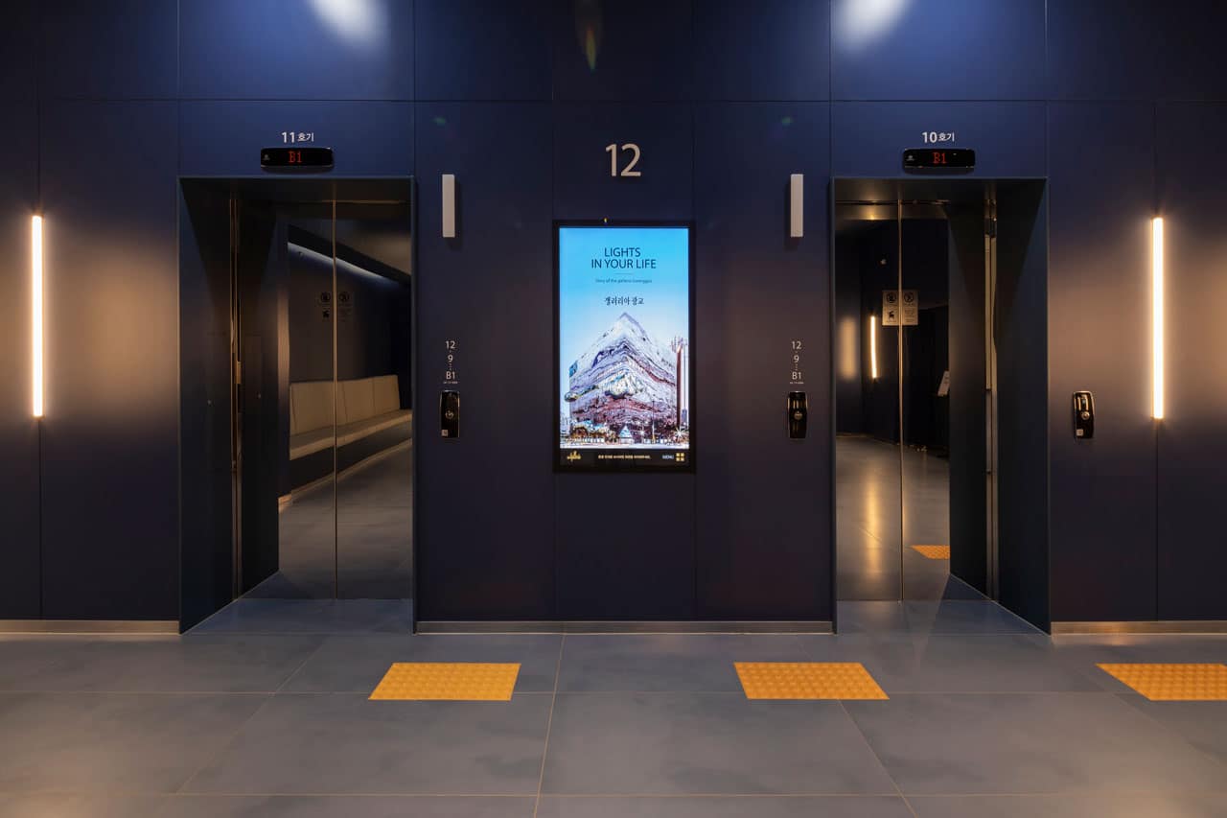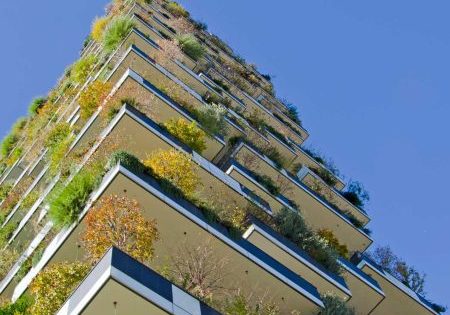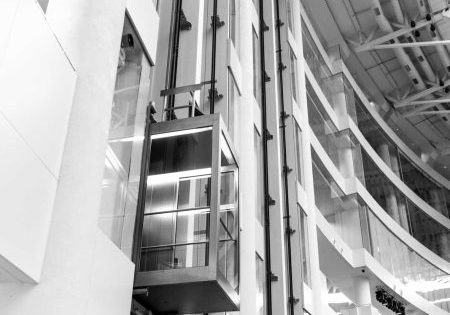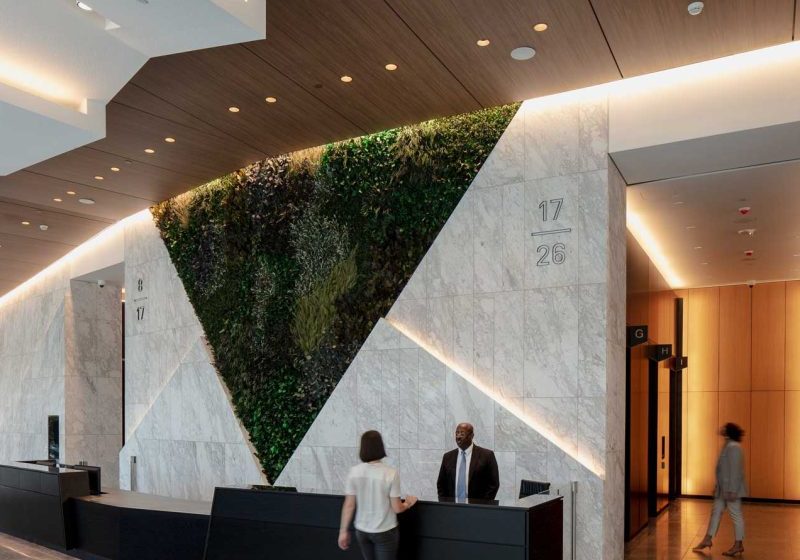Point of Gravity
Apr 6, 2023
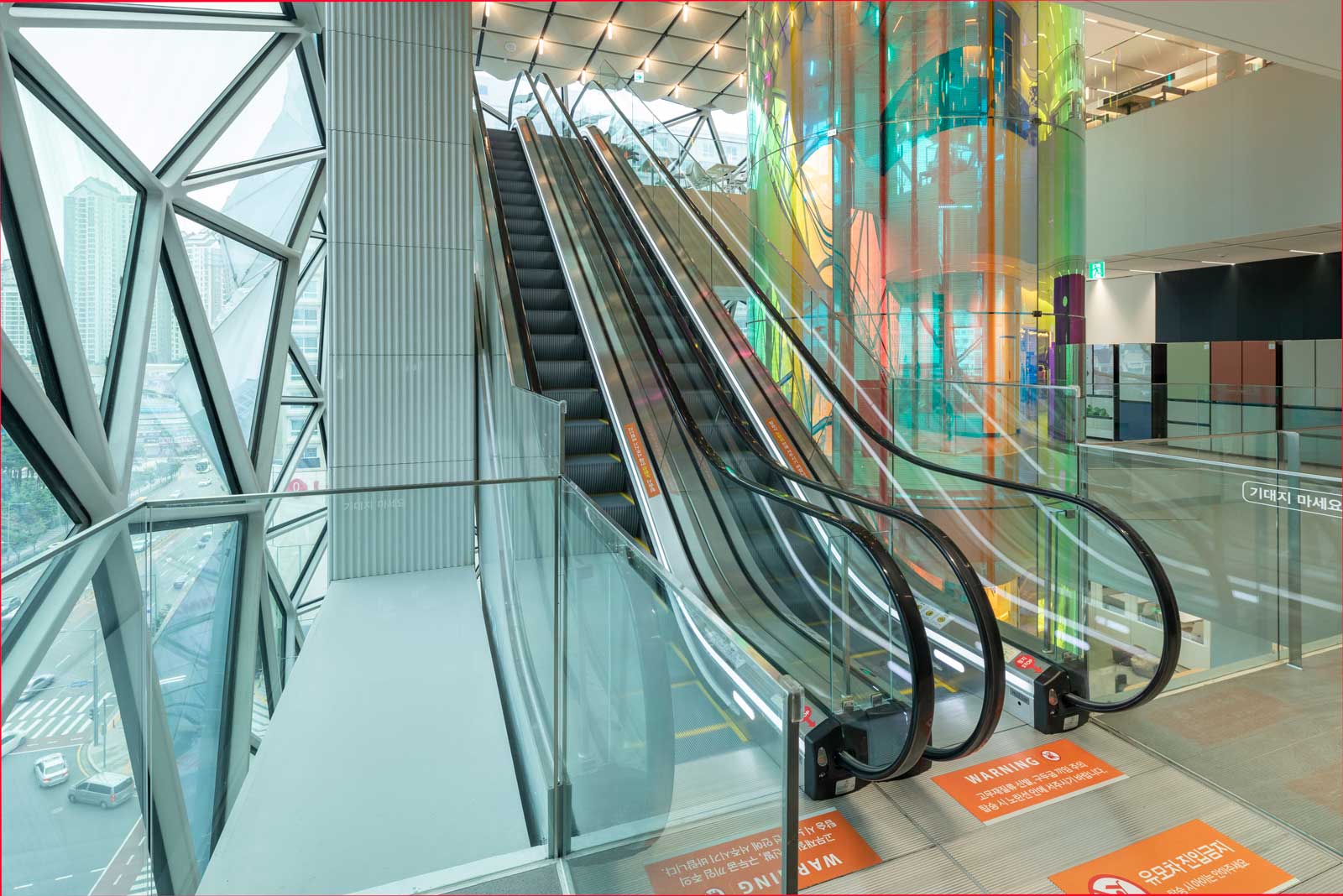
TKE escalators are a key part of the “unique, breathtaking” Galleria experience south of Seoul.
photos courtesy of TKE
Visitors to and residents of Gwanggyo, South Korea, a new city 25 km south of Seoul, have likely never seen a shopping mall quite like the Galleria Department Store (GDS). Chances are they’ve never seen a building like it before, either. That’s due to its striking and innovative design by OMA and Gansam Architects & Partners, which worked with a wide range of expert consultants and engineers to realize “a natural point of gravity for public life in Gwanggyo” for client Hanwha Galleria. Including 70 velino escalators and 14 zeta300 elevators, the TK Elevator (TKE) vertical-transportation (VT) system is an integral part of the design and, ultimately, the user experience. The escalators form a central core for GDS’s 10 floors, making the building easy to navigate and providing a natural “point of gravity” to facilitate travel, TKE Korea CEO David Suh said.
TKE worked closely with OMA and developer Hanwha Galleria from the very start to conceive a VT system that “would ensure an unprecedented passenger experience for every visitor’s journey, from floor to ceiling,” Suh said. The stone-like, cube-shaped building breaks away from the traditional retail concept of a windowless space, incorporating 3D glass curtain walls and exterior stonework that give the building its remarkable look.
Besides making this landmark accessible, the TKE VT system, particularly the escalators, is a major part of the Galleria visitor experience. Suh stated:
“One major challenge was the installation of the escalators inside the glass finish on the outer wall. This required significant customization of our escalator products to fit the unique shape of the building’s truss, alongside full customization of our products and services based on our client’s specific requirements. Aside from the escalators in the central core of the property, escalators were also perfectly blended into the irregular 3D glass curtain wall design, making each trip to the next level a unique, breathtaking and scenic experience.”
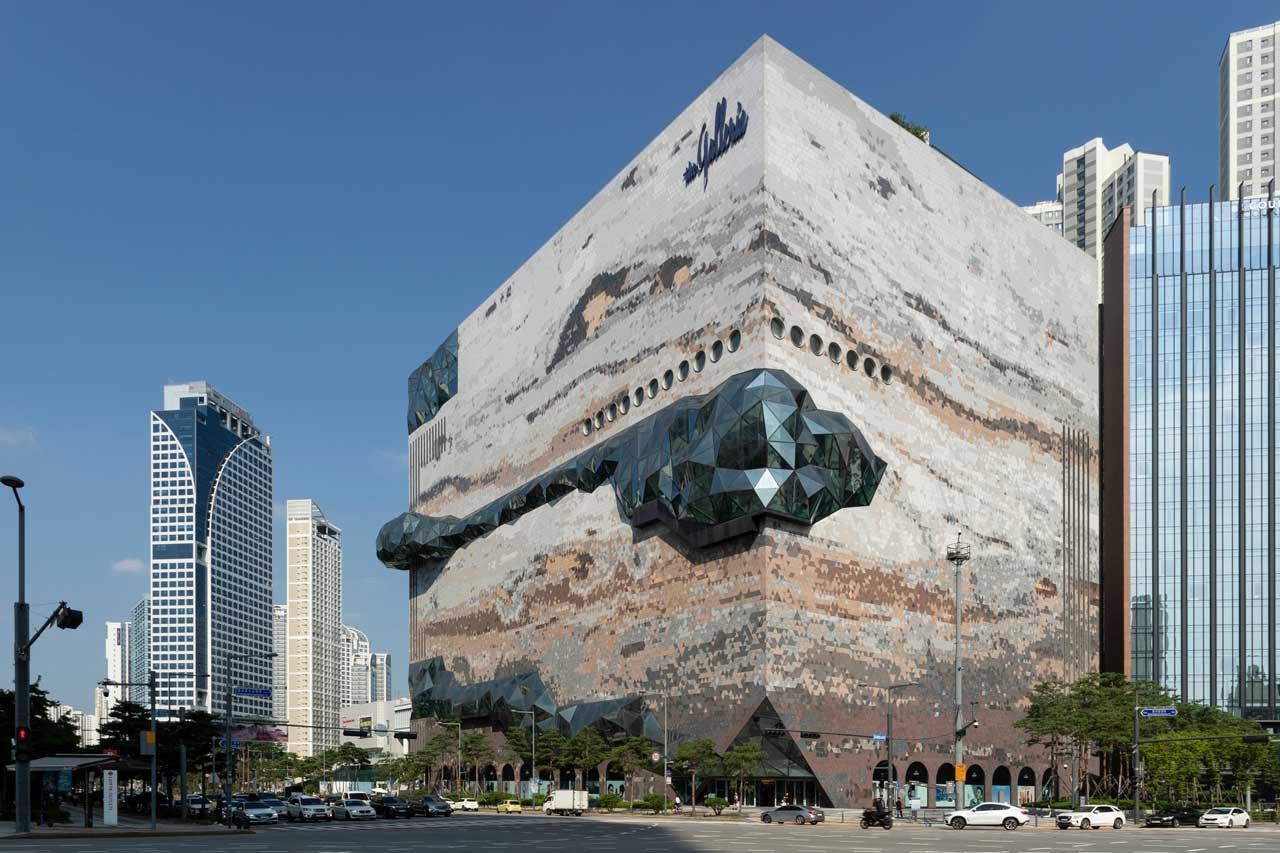
A “Sense of Permanence”
Chris van Duijn, partner at architecture firm OMA, said the first time his team visited Gwanggyo, the city felt “temporary, missing any sense of permanence.” The Galleria is designed to change that, serving as a landmark for the city’s housing district. “That’s why we conceived the project as a point of gravity for Gwanggyo — in the shape of a cube — as if it were the origin of the city,” he said.[1]
Clad in stone triangles in brown earth tones that resemble an abstract mosaic, the main, 13,721-m2 structure presents like a “slab of rock or cross-section of the earth.” Appearing to almost organically “squish out” of this cube-shaped structure is a multifaceted glass passage wrapping around the building and projecting out from the vertical façade. It is composed of 1,162 triangular steel-framed glass panels[2] that are iridescent from certain angles and through which building inhabitants and passersby can see out or in.
Starting at ground level and passing twice around the building, the 350-m-long glass-enclosed passage provides access to each of the 10 floors, as well as a rooftop terrace. The building offers more than just shopping: Bars, restaurants, a multiscreen cinema, a culture center and a garden are housed on the upper levels. “On every level there is a relationship among the loop, the central space and the surrounding shops,” van Duijn said. “So, the loop should attract people to take the long route from the sidewalk up to the roof and stimulate activities other than retail.”
A Showcase for the Korean Public
Those who choose to take that route will ride either the TKE velino escalators or the meta200 elevators that each travel at up to 1.75 m/s and have a capacity of 2000 kg. According to TKE, installation of the escalators for the glass part of the elevator wall required significant coordination with the construction company. Success was achieved through ongoing project management and frequent communication among all parties throughout the entire project. Escalators were installed post-construction after the GDS was completed in 2020.
TKE observed:
“Our comprehensive product and solution lineup, as well as our longstanding technical expertise, have made us a partner of choice for property owners, architects and construction companies in challenging projects like this. The project also provided us an opportunity to showcase to the Korean public and potential customers alike the quality, durability and safety of our velino range of escalators and elevator products, while highlighting the adaptability of our solutions and the company’s customer-first approach to business.”
References
[1] Ravenscroft, Tom. “OMA Wraps Glass Public Walkway Around Galleria Department Store in Gwanggyo,” dezeen, March 25, 2020.
[2] “Insight Into the Latest Engineering and Design Marvel — Galleria in Gwanggyo,” Pacific Rim Construction, January 27, 2023.
Get more of Elevator World. Sign up for our free e-newsletter.
