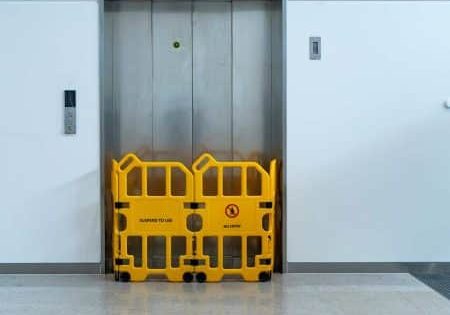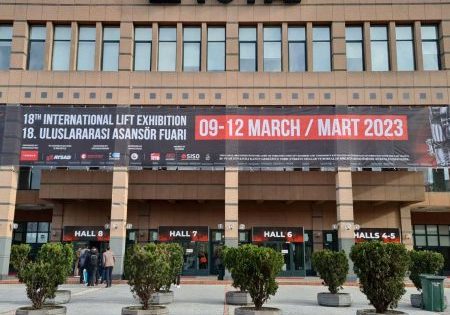Port of Algeciras
Jan 6, 2023

Supply and installation of two moving walks in the lateral boarding tunnel of the ship terminal
Moving Walks – Algeciras, Spain
submitted by Helena Calado,
TK Elevator
Analysis of the Previous Situation
In this case, TK Elevator (TKE) was involved in the replacement of the P1 and P2 moving walks (MW) installed in the side tunnel of the Port of Algeciras that serves the shipments to Ceuta, Spain, and Tangier, Morocco. The Port of Algeciras is the largest port in Spain and one of the country’s most important due to its location at the intersection of the world’s main maritime routes.
The installation and operation of the new walkways in the side tunnel involved a very particular technical complexity since several adverse circumstances that had to be faced converged:
- Distance covered by the passageways (66 m)
- Construction characteristics of the side tunnel with several expansion joints to be bridged, and the new MW must be adapted to the existing prefabricated beams
- Reduction of the number of supports in the MW from 49 to seven units
- Expansion of materials given the temperatures of the environment and the length of the MW structure
- Marine environment — very aggressive to the machinery
The original mechanical walkways were put into service in 1999 by another manufacturer and experienced serious problems due to the particular conditions of this facility.
The special structural layout of the side tunnel aggravated the problems of alignment and leveling of the walkways. The walkways run over two expansion joints of the tunnel structure. The special arrangement of the expansion joints of the tunnel structure that had to bridge the MW made the design of the supports of the corridors to be installed critically important to ensure correct absorption of the relative movements that occur in these joints, as well as in the expansion of the MW due to the effect of temperatures.


Analysis of the Technical Solution Proposed
Once the type of walkway to be installed was defined, we had to analyze the dimensional requirements of the passageway and the possible modifications to be made to the existing tunnel structure.
The required shaft dimension for the Orinoco walkway with 1,000-mm pallet is a total width of the passageway of 1,590 mm. The walkways are housed in the interior span of three consecutive prefabricated concrete beams, and the beams have a U-shaped cross-section.
The cross-section of the beams is not continuous, resulting in a reduction of the internal useful dimensions. The internal dimensions of the beams forced us to a previous adjusted rethinking of the position of the MW and to partially retouch the beams and their supports. The critical dimensions to accommodate the MW are those available in the intermediate supports. Additionally, it was necessary to increase the transverse elevation in the slab to achieve the 1,590 mm of clear width along the entire length of the corridor.
With regard to the vibrations and relative movements of the MW structure caused by expansion, a joint system of fixed and movable supports was designed, strategically distributed along the corridor and paying special attention to the existing expansion joints to be bridged.
Another technical challenge for the installation of these MWs was to go from the 45 intermediate supports that the existing corridors had to only five, a condition marked by the technical requirements of the client. When going from 45 to five intermediate supports, the loads to which these supports are subjected are up to 12 times higher. This posed problems of how to transmit these loads — about 100 KN per intermediate support — to the prefabricated beam that housed the MW.
The main problem was that these 100 KN loads per intermediate support could only be anchored at the top of the beam, where the thickness is greater. This forced us to make some intermediate supports “hanging,” since the new MWs are 52 cm deep from ground level. To design an assembly system by parts was a challenge of design, calculation and assembly.
All of the above had to be calculated and taken into consideration prior to the product definition and manufacturing to guarantee the correct adaptation to the existing building since the prefabricated beams do not have important structural modifications.


Credits
Building Owner: Port of Algeciras Bay
Name of Contract: Delivery and installation of two moving walkways in the boarding lateral tunnel of the ferry terminal in Algeciras Port
Architect: Jose Manuel Parra (Port of Algeciras)
Transportation-Systems Contractor: Transportes Ornia — Eurogruas
Equipment Manufacturer: TKE Norte (TKE Group)
Consultants: PL28 Engineering
Other Projects Participants: Construcciones Sanbatarsis; Disec Engineering; Porcelanosa; Reyca Slabs Technology; Ideltec Components
Get more of Elevator World. Sign up for our free e-newsletter.










