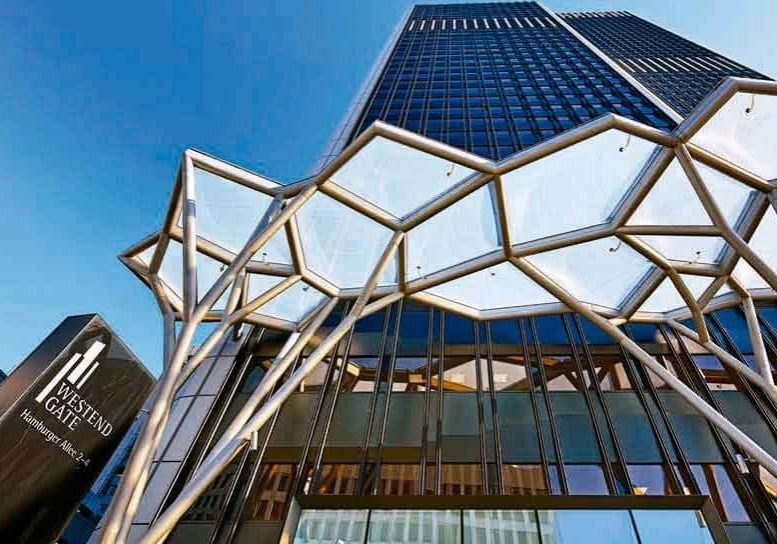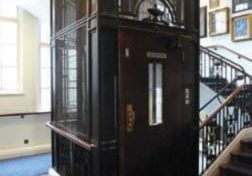Projects abound in New York City (NYC) and across the Hudson in Newark.
Oct 1, 2018

US$23.4-Million Elevator Project at Brooklyn MTA Station
A US$23.4-million Metropolitan Transportation Authority (MTA) project that includes installation of three handicapped- accessible elevators at Greenpoint Avenue station in Brooklyn was expected to start in September, with an anticipated completion in the third quarter of 2020, New York YIMBY reported. There will be one elevator between the street and mezzanine and two between the mezzanine and platform levels. The work will necessitate closing part of Manhattan Avenue between Greenpoint Avenue and Kent Street, where the street-level elevator and enclosure will be installed. That portion of the work will involve installing bollards around the elevator to protect it, and extending and modifying the sidewalk with a ramp.
US$50-Million Facelift for Manhattan’s Equitable Building
The Equitable Building at 120 Broadway in Manhattan, New York, is getting a US$50-million facelift by owner Silverstein Properties. Once the world’s tallest office tower, it is home to such tenants as DTM Drafting & Consulting Services, Inc., which Silverstein has been using to consult on the building’s vertical transportation since 1981. Architecture firm Beyer Blinder Belle is another in-house contractor on the project. The concept is to elevate the building’s existing features and introduce new amenities for the building’s tenants and their 8,000 employees. Its rooftop will be open to tenants for the first time with an 8,000-sq.- ft. indoor tenant lounge and landscaped outdoor terrace on the 40th floor to span approximately 20,000 sq. ft. Among other work is new elevator cab finishes and fixtures, and additional elevator turnstiles.
Larry Silverstein, chairman of Silverstein Properties, explained:
“Since it was built over 100 years ago, it has remained an example of how commercial real estate and great architecture can come together to create a truly special environment. As we anticipate and adjust to what modern and growing companies want, we look forward to bringing tenants of 120 Broadway an outstanding outdoor roof space where they can work and relax, as well as a variety of other amenities to elevate their experience in the building.”
The Commercial Observer said the 40-story, 1.9-million-sq.-ft. building became “the definitive, undisputed symbol of thoughtfully designed architecture to accommodate the city and nation’s evolving economic landscape and new wave of blue- and white- collar workers” after its opening in 1915. Inspired by the Beaux Arts, it features architecture called “elegant, yet functional,” including vaulted ceilings, gold leaf accents, marble floors and hand-carved detailing throughout. It has held the title of a citylandmark since 1996.
“Major Addition to Queens’ Vertical Profile” Proposed
What New York YIMBY is calling a “major addition to Queens’ vertical profile,” a 74-story, approximately 750-ft.-tall mixed-use building at 42-50 24th Street in Long Island City, has been proposed by Dynamic Hakim and Property Markets Group. If built, the Perkins Eastman-designed skyscraper would be competing with a 752-ft.-tall condominium tower at 23-15 44th Drive (ELEVATOR WORLD, April 2016 and March 2017) for the title of Queens’ tallest structure. It would have a curtain-glass-wall façade with narrow windows, a nine-story podium and possibly outdoor rooftop terraces. In July, a construction timeline had not yet been announced.
Funds Secured for Brooklyn Tower
One Willoughby Square, also known as 1WSQ or 420 Albee Square, is now on track to become the tallest class-A office tower in Brooklyn, New York YIMBY reported in July. A US$235-million construction loan was secured from Otera Capital, a Canadian real-estate lender. Following various other names and designs (EW, January 2016 and February 2018), the previous “420 Albee Square” is in downtown Brooklyn, just off Flatbush Avenue and adjacent to the City Point complex. Reconfigured yet again as a 34-story, 495-ft.-tall, 500,000-sq.-ft. building, it broke ground in February with a 40,000-sq.-ft. lease from FXCollaborative (formerly called FXFOWLE).
JEMB Realty and the NYC Economic Development Corp. have been listed as developers. The company is both responsible for the design and will be the main anchor on the first office floors. The first six floors will be home to an 87,000-sq.-ft. school. A T-shaped, column-free floorplan now includes outdoor balconies on every other floor. Three dedicated office floors will include 18-ft.-high ceilings and their own landscaped loggias. It is to be completed in the first quarter of 2021.
First Greenpoint Landing Building Opens in Brooklyn
The 30-story One Blue Slip at 37 Blue Slip overlooking Midtown and Lower Manhattan in Brooklyn is now leasing its 359 units, and developers are confident about the future of the four-tower Handel Architects-designed Greenpoint Landing (EW, January 2016), New York YIMBY reported. A joint venture of Brookfield Properties and master planner Park Tower Group is behind the development, which will eventually have 5,500 apartments (including 1,400 that are “affordable”), an elementary school and a 1.5-acre waterfront park on 22 acres. One Blue Slip’s amenities include indoor and outdoor lounges, a fitness center, a bar with an outdoor terrace, a children’s playroom and co-working space. The 39-story, 421-unit Two Blue Slip is under construction and slated for completion in 2019.
Shaq Partnering on 33-Story Tower in Newark
A 33-story, 370-unit residential tower being developed by Boraie Development in partnership with former National Basketball Association star Shaquille “Shaq” O’Neal at 777 McCarter Highway in Newark, New Jersey, has been approved by local authorities, with construction expected to start in 2019, nj.com reported. O’Neal plans to live in a penthouse apartment in the building. The US$150-million project is near Newark Penn Station and is the first high rise to be built in Newark in 50 years. Twenty percent of the units will be “affordable,” and the plan includes 15,000 sq. ft. of restaurant/retail and 10,000 sq. ft. of amenity space. Construction is expected to take approximately two years.
Get more of Elevator World. Sign up for our free e-newsletter.









