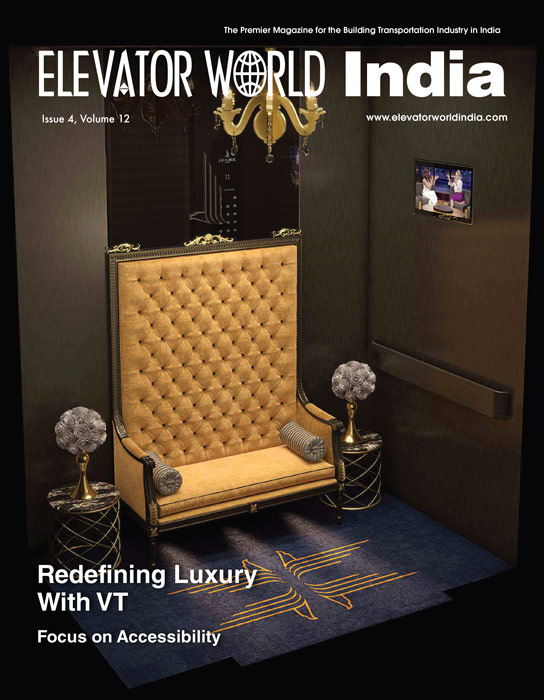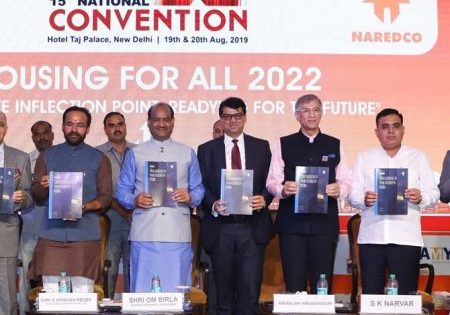Redefining Luxury With VT
Dec 1, 2019

Architect Ajay Nahar talks about the upscale cabs that wow prospective buyers in the 25-story Excalibur by Nahar in Mahalaxmi, Mumbai.

They say the first impression is usually also the last, and this is especially applicable to residential real estate purchase decisions, where site visits play a key role. With new projects redefining the city skyline, vertical transportation (VT) considerations also go way beyond just the mobility aspect. Architect Ajay Nahar (AN), managing director, Nahar Projects and partner, Nahar Group, speaks with your author (SSP) on the rising aspirations of home seekers when it comes to lavish residences and how the role of elevators has evolved in tandem. He cites the company’s Excalibur by Nahar project in Mahalaxmi, Mumbai, as an example of elevating the overall experience to a higher level of luxury.
SSP: Why did you decide to make elevators an integral part of the site visit at Excalibur?
AN: The show flat of our Excalibur project at South Mumbai was created at a higher level to give the potential customer a firsthand experience of the entire project. The underlying principle behind show flats being at a higher level is that visitors can experience the panoramic view of Mahalaxmi Racecourse (built in 1883 on 225 acres and home to the five Indian Classics derbies) and the Arabian Sea, which they would have as residents of Excalibur. Hence, we made elevators an integral part of the site visit and started the process of showing the flats only when the elevators were completely installed.
The two passenger elevators were positioned and designed in a way that the customer gets an extravagant experience upon entering the cabin. It has an LED screen that currently displays construction videos and highlights of the project to keep the customers engaged as they are transported to the show flat. It also provides basic information about the project at the same time.
SSP: Were the look and feel of the passenger elevators planned to be in sync with the overall project ambience?
AN: When we decided to build a luxurious project like Excalibur, our brief was very clear: we balanced every aspect of it, which was important to maintain the brand uniformity. Hence, we thought of providing the same type of imperial feel right from the building entrance to the elevator lobby and waiting area to each elevator lobby on each apartment floor. Most elevators have a stainless-steel hairline finish or some other hairline finish. These would not provide the elegant look we wanted this lobby to have.
Nahar: The Man and the Company
Founded by Chairman Sukhraj Nahar in 1973, Nahar Group is a veteran in the Mumbai construction industry. For the past 18 years, it has been under the leadership of architect and developer Ajay Nahar, a graduate of the Academy of Architecture, Mumbai, with a master’s degree in Construction Project Management from the U.K. Being an architect and an avid traveler, he keeps himself up-to-date with innovations and materials around the world and sources them himself. He has bagged three awards: Young Architect of the Year 2010, Best Business Practice by Accommodation Times in 2014 and Young Achiever Award-South Mumbai by Real Estate Icons for Excalibur by Nahar.
Here, the enhanced look of the lobby was achieved by creating space inside the elevators, even adding a chandelier to go with the mood. Since the height of the building, floor to floor, is 12 ft, we kept the elevators’ height at the same level. Therefore, a chandelier was also very important to “break the volume” of these high cabs. Also, when we say the experience should be luxurious, since the occupancy in the building is low, and there are only 34 apartments, by adding sofas and keeping the lift speed at 2.5 mps, we will be able to achieve that without reduced capacity. So, we planned sofas for comfortable seating. They delight senior citizens.
Air-conditioning (AC) is also very important when you are playing with volume, because normal elevators have a ceiling fan or side blowers that would not cool this volume sufficiently. So, we installed AC to help continue this total experience of luxury.
SSP: What has been the feedback so far from potential homebuyers and industry stakeholders?
AN: I think the feedback so far from potential homebuyers, as well as industry stakeholders, is excellent. The first word everyone says when they enter one of the lifts is “magnificent”; that is something you express when you have not seen anything like this before. That is what we wanted, and we have achieved it.
SSP: What is the significance given to elevators in the project?
AN: Significance is given to the elevators, because in most luxury projects, elevators are not emphasized as a part of the luxury experience. The quantum of cost that goes into elevators is negligible, compared to what we use in our lobby; therefore, it was never an issue. Of course, a lot of credit goes to the elevator company we partnered with: first, for not mentioning its name as a branding element and using the Excalibur name instead. They were very understanding about calling the elevators “Excalibur.” It adds to our whole element of suspense and surprise when the name seen is “Excalibur” and not, say, “XYZ” brand. Hence, it was very significant for us to design the elevator, including the hall buttons, call buttons and other items, the manufacture and installation of which was executed very well.
While designing the project with our consultant, we identified the number of passengers for whom the elevators were supposed to be designed. Since we were going to put a sofa in two elevators, the capacity would decrease, so we purposely told our architect to design slightly bigger elevators. This way, we accommodated all the features we wanted inside them. We also increased the speed; although 2 mps was suggested, we decided to take our elevators to 2.5 mps. It was important to take the elevators right up to the terrace to provide access at the mezzanine level and terrace levels, so we got approval for the same. Also, we decided to not opt for machine-room-less elevators, as it’s unfair for triplex or duplex flat or penthouse owners to have a person coming for service on their level. Therefore, we opted for elevators with a machine room so the terrace and last floor are equally luxurious without the chance of servicing happening there.
Other key technical features of the elevators are:
- Permanent-magnet synchronous motors said to consume 40% less power than traditional geared machines
- Slotless button sills that do not allow dust
- Remote monitoring with wireless internet access
- High leveling accuracy
- Duplex control
- Touch-type buttons
- In addition to the aforementioned cues, the design includes:
- Access-card control
- Custom-branded interiors
- Laser pattern etching of the brand logo on the doors and other branding elements
- An LED TV
- Artificial intelligence 🌐
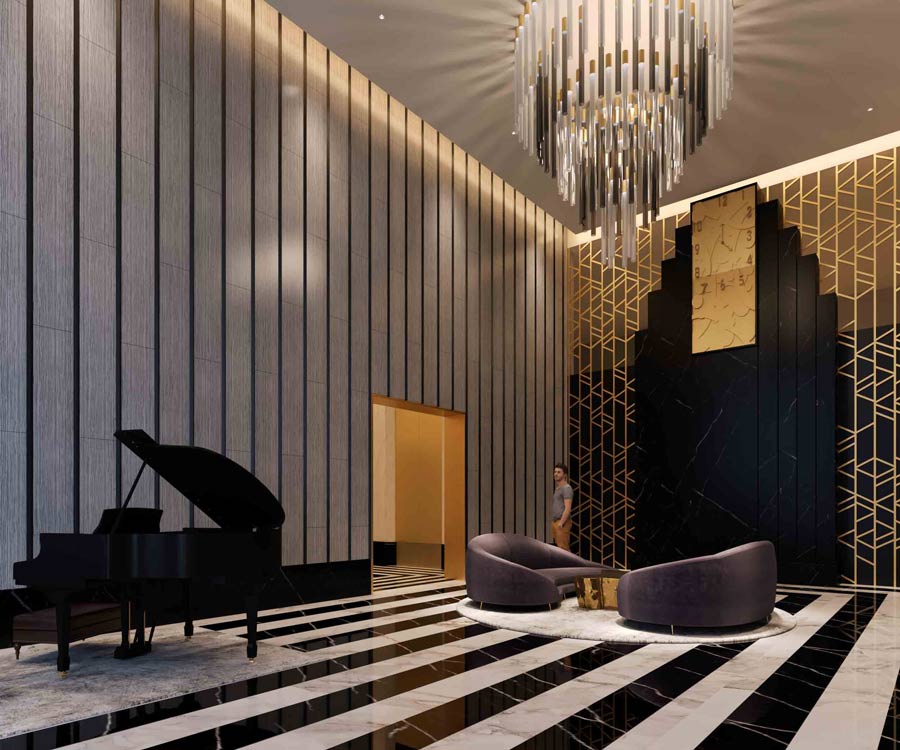
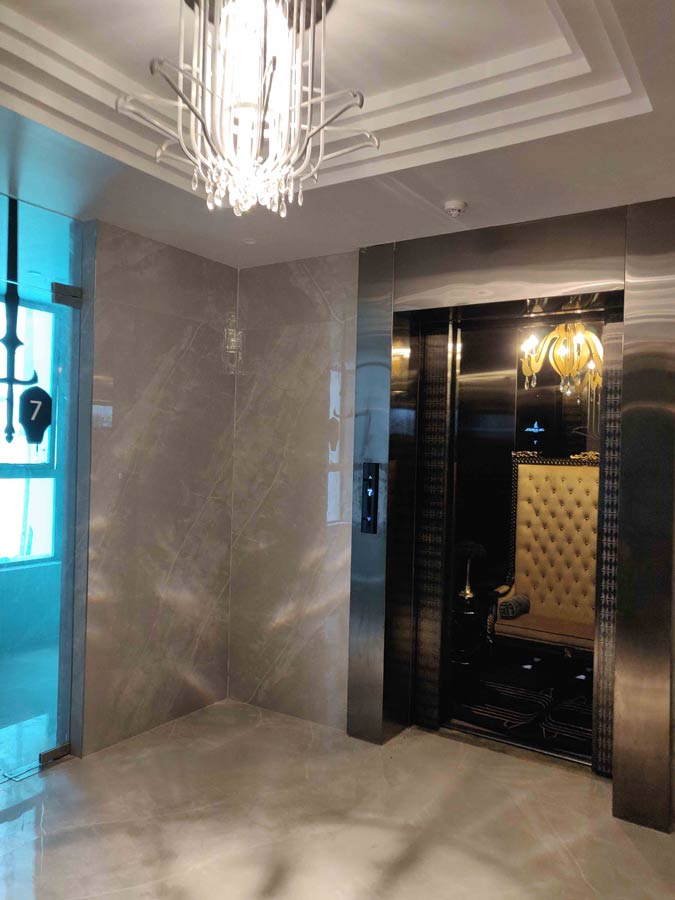
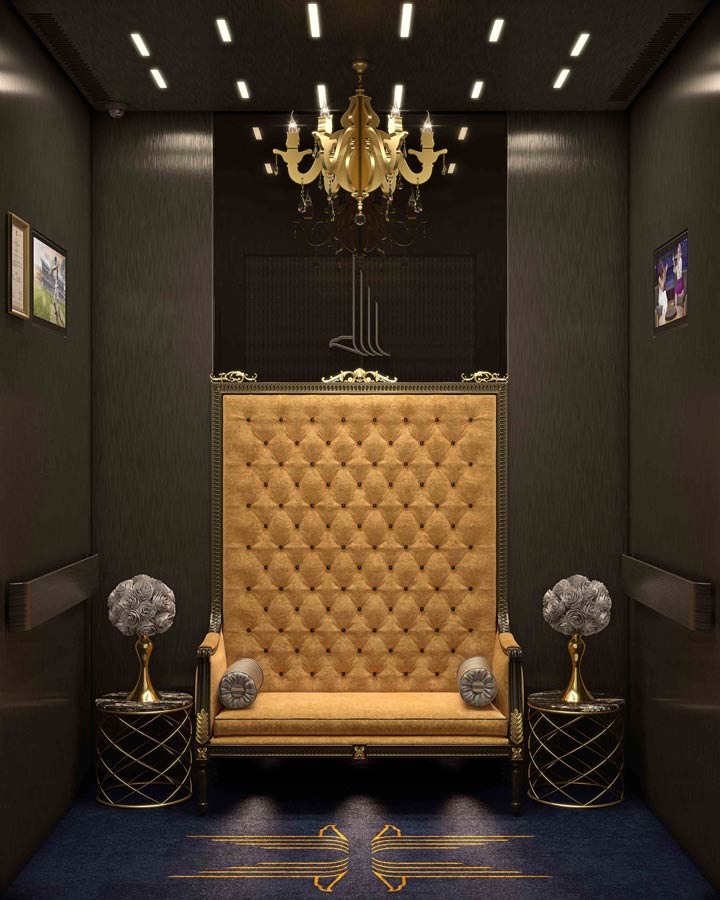
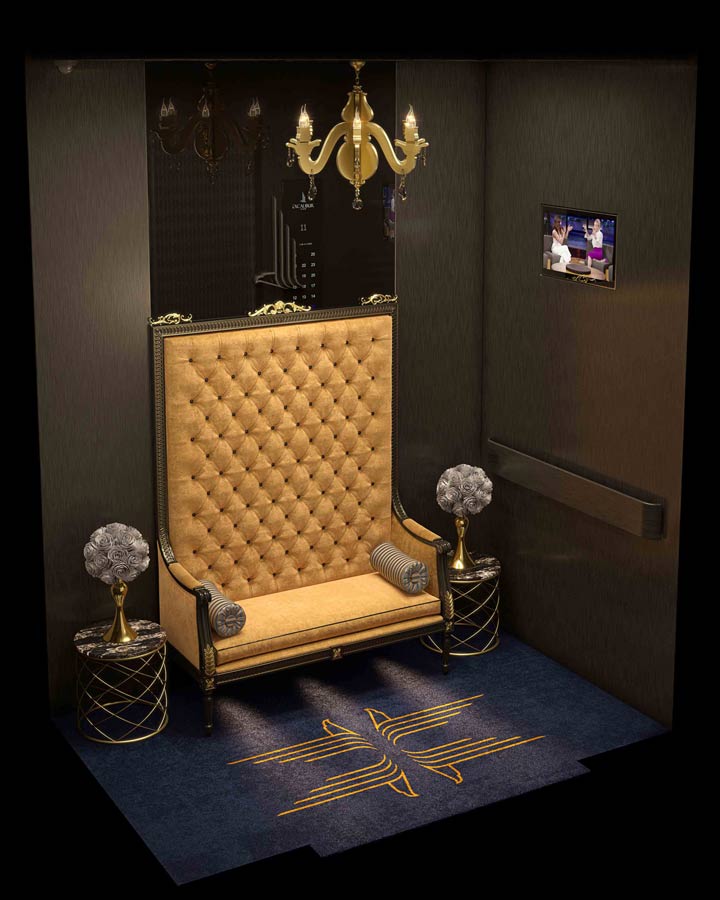
Get more of Elevator World. Sign up for our free e-newsletter.

