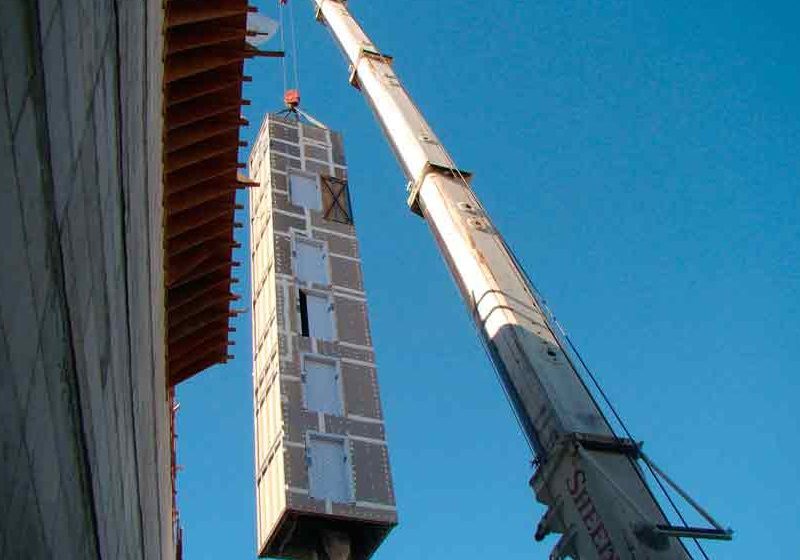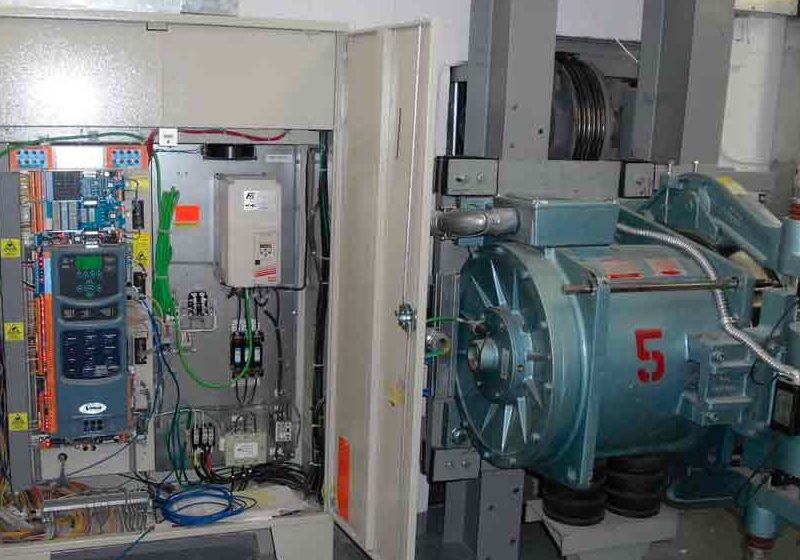Residential Elevator Installation, La Jolla, California
Jan 1, 2013

8. Private-Residence Elevators
submitted by Farid Waleh, Custom Cabs, Inc.
Designed by architect Wallace Cunningham, this La Jolla, California, residence sits atop rocks along the Pacific Ocean. Positioned to face the ocean, its design includes a modern-styled elevator with three landings. To provide an unobstructed view, the elevator cab had to be all glass with minimum frames made of stainless steel. While riding the elevator, one can see the ocean from all levels of the home.
This project was ideally suited for Custom Cabs, Inc.’s Under Platform Door Operator (GALaxy), as it provides a modern look without a bulky door operator to obstruct the view or limit space. The hall-door-operator boxes and headers were attached to the building’s structure, and the cavities were covered with stone and stainless steel for a finished look.
The exterior glass shaft was provided and installed by Del Mar Glazing. Since there is no way to clean the glass on the outside of the car and the inside of the shaft, all glass panels in the car pivot and can be opened for cleaning. Every panel is locked in place with a contact switch so the elevator cannot move until all panels are locked and there is no danger to passengers.
The car lighting consists of strips that were cut and filled with white plastic infill. The light is provided by groups of small LEDs in the top ring of the car.
The architect designed the stairways around the elevator shaft, and the steps are cantilevered from the three side walls. Instead of typical rail supports, one large tee on each side of the shaft reaching from the pit floor to the overhead required a special type of rail support. Another challenge with the rails was that each had to be a certain length to be in line with the windows and joints.
Since the homeowners have small children, a keypad instead of a traditional hall call push button was installed. The keypad not only fits the modern design, but also enables the homeowners to program a code, required to operate the elevators, preventing the children from using it without supervision.
Many custom home projects require much flexibility, which can require considerable time from the design phase to turnover. Elevator installers have to remain patient to cope with such delays. In addition, consistent communication between the elevator company, contractor, designer and architect is needed to create a mutual understanding of the project. Overall, there were various changes to the design of the elevator from conception to completion, but with the help of general contractor Sweig Contractors, Custom Cabs was able to complete the elevator installation with minimal delay.
Specifications
- Stops: Three
- Openings: Three in line
- Doors: Center parting
- Capacity: 940 lb.
- Speed: 40 fpm
Credits
- Architect: Wallace Cunningham
- Consultant: Custom Cabs, Inc.
- Contractor: Sweig Contracting
- Elevator shaft glass: Del Mar Glazing
- Door operator: Custom Cabs, Inc.
- Jack and pump: Elevator Equipment Corp.
Get more of Elevator World. Sign up for our free e-newsletter.








