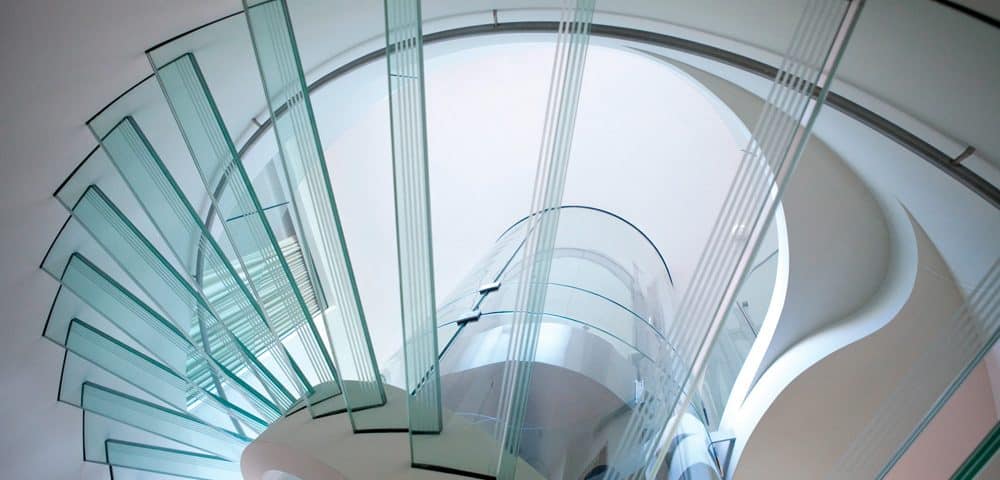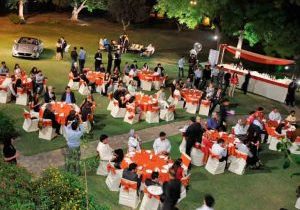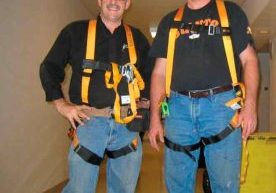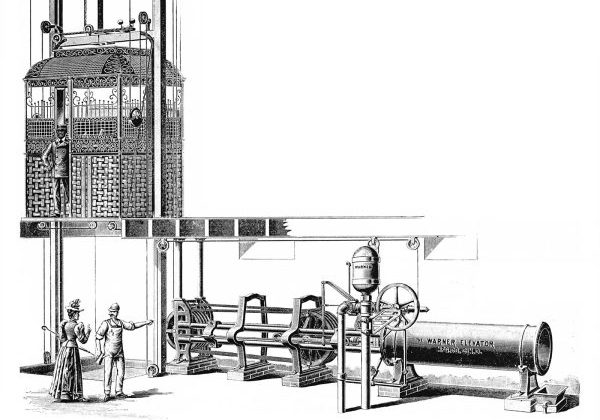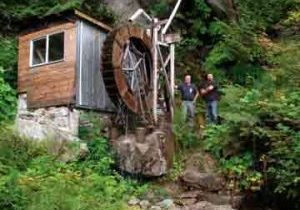Sponsored
Category 8: Private-Residence Elevators
submitted by Farid Waleh, Custom Cabs, Inc.
Installed in 2012, the elevator in this beach house on a bluff overlooking the Pacific Ocean promises to be a conversation piece for years to come. It is constructed of glass and stainless steel to blend in and complement the house’s sleek, modern design by architect C.J. Light Associates. The elevator’s floors are finished stone to match the home’s other floors. “This house deserved an elevator as good as the one that was ultimately installed in the house,” stated Custom Cabs, Inc. Director of Engineering Farid Waleh. “The contractor did a wonderful job bringing to life the superb design the architects had envisioned.”
The job began when C.J. Light contacted Custom Cabs, based on previous successful collaborations between the two. Waleh said he has lost count of the number of glass home elevators Custom Cabs has designed, but he estimates it is in the dozens. The Custom Cabs team worked with C.J. Light using 3D modeling software to design the ideal elevator for the three-story luxury home. Custom Cabs used its exclusive under-the-platform Galaxy door operator, specially designed for glass and observation-type cabs.
Galaxy allows for a shallow car roof, with the operator motor, control board and accessories hidden inside a stainless-steel shroud. Hall tracks, hangers and interlocks are among components hidden inside the hall boxes. “There are no unsightly visible door operators, hall hangers or tracks to see, like in a normal entrance arrangement,” noted Waleh. Since the hall boxes are mounted to the slab at the opening, they do not create an issue, he continued.
Configuring the elevator to be both attractive and functional presented challenges. For instance, because of the glass shaft, vertical supports to secure the top track could not be used. The solution was to use stainless-steel bars to support the top tracks on the rails. A freestanding, spiral, glass staircase wraps around the elevator shaft, allowing people on the stairs to watch the elevator as it moves. Since the staircase is freestanding, the elevator shaft connects to the structure only at the entrance floor slabs, with the rest of it freestanding. Steel tubes were placed strategically behind the rails for support. Waleh explained:
“By calculating the rail span between connections, we figured that a pair of 15 lb. rails would be more than sufficient. There are no rail brackets, with the rails attached to the tubes directly. By careful advance planning with the contractor, we mated the rails to the tubes and had them drilled and tapped at the proper locations on the tubes. Since the span for the tubes was long, we allowed a 3/8-in. gap between the back of the rails to the tube face for any tolerances to the tubes. The gaps were filled with stainless-steel shims to even the tolerances on the tubes, as the rails have to set perfectly for a smooth ride. The gap between the back of the rails and the tubes was used for brackets to hold limit switches, etc.”
Essential to the elevator’s operation, brackets and tape readers were made of stainless steel to match the house’s other finishes.
Curved doors presented another challenge, since regular safety screens, such as light curtains, do not work with them. To solve this issue, Custom Cabs used vertical photo eyes, which detect anyone or anything going in or out of the car. “Vertical photo eyes provides the peace of mind that the doors will not close on someone or something,” Waleh noted. “Because it’s one beam of light that goes back and forth from receptor to reflector, it covers a larger area.”
Finishing touches included downlights embedded in the stainless-steel ring in the elevator’s roof. At the top landing, the shaft touches the ceiling, resembling a freestanding sculpture with the elevator moving inside.
Credits
- Elevator design and installation: Custom Cabs, Inc./American Lift Technology
- Architect: C.J. Light Associates
- Glass shaft: Giroux Glass
- Contractor: Andrew Williams and Associates Inc.
Specifications
- System type: Hydraulic single under-platform jack
- Controller: Microprocessor Capacity: 1200 lb. Travel: 21 ft.
- Door operator location: Under the platform Composition: Glass and stainless steel
