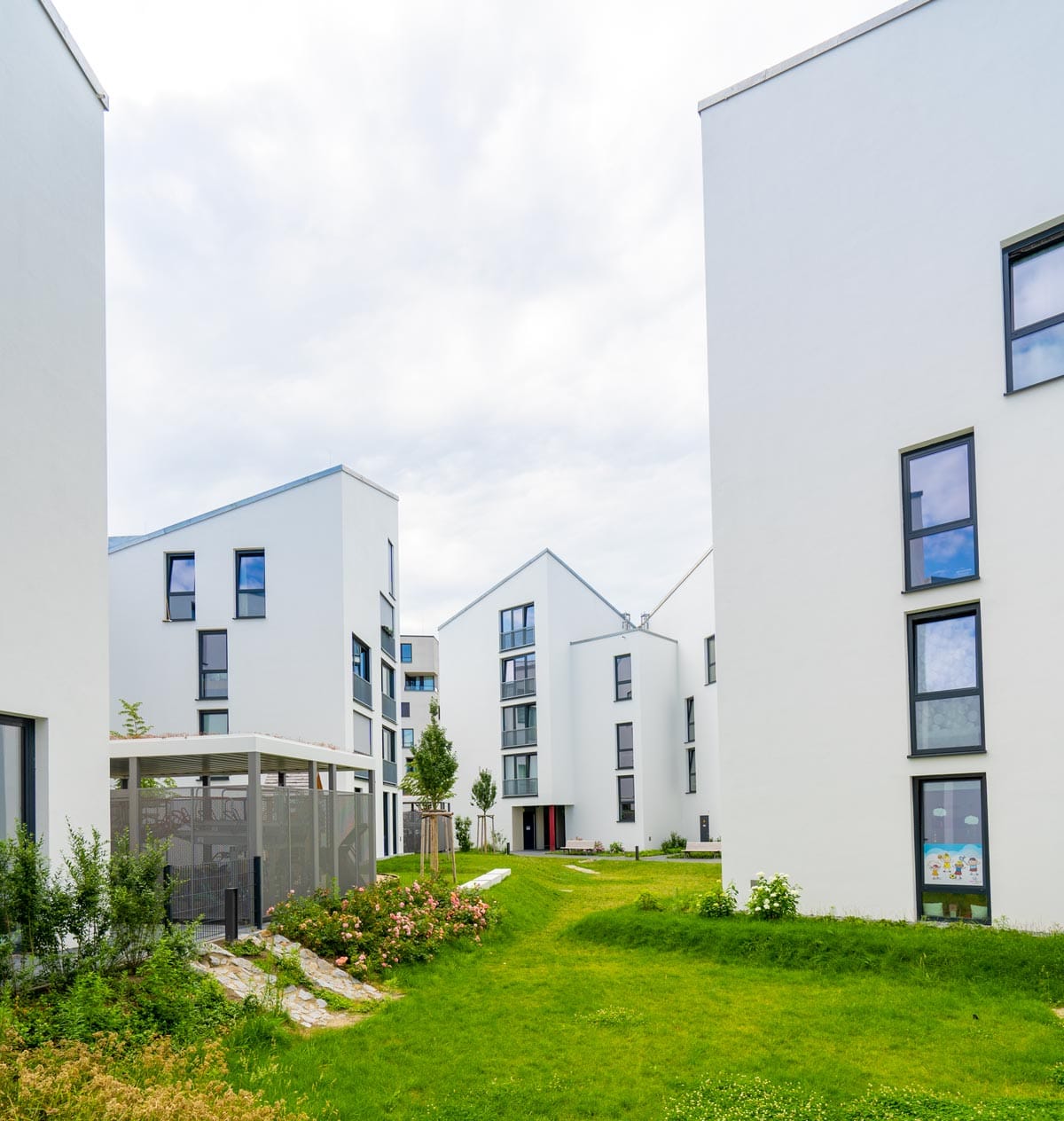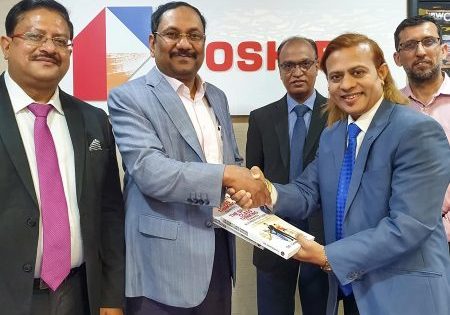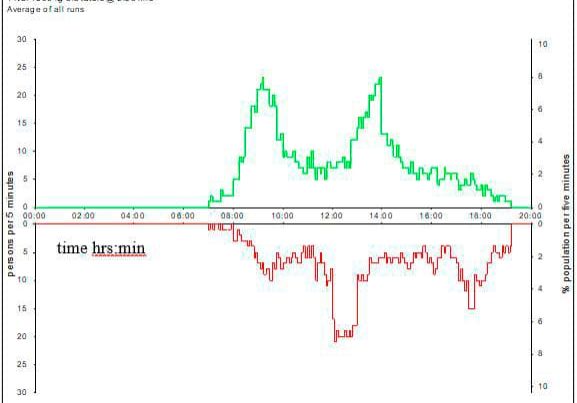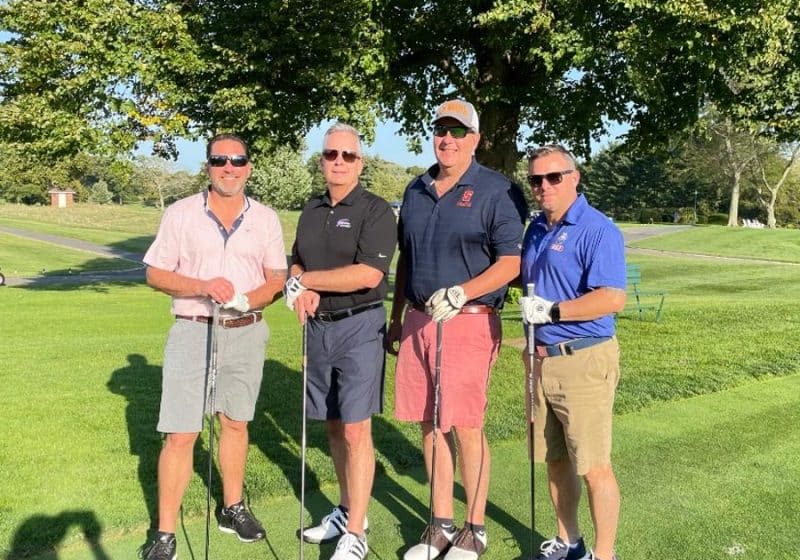The “Future Living® Berlin” quarter in Adlershof, Germany, paves the way to the future.
photos by Hans-Wilhelm Berghoff
In mid-July, elevator manufacturer Schindler, as the technology partner that planned and realized the vertical mobility for Germany’s “Future Living® Berlin” residential site in Adlershof, facilitated an exclusive tour of the new neighborhood for your author. Under the dual aspects of “accessibility” and “multi-generational living,” the site was developed by the Krebs Group on behalf of GSW Gesellschaft für Siedlungs- und Wohnungsbau Baden-Württemberg mbH (Ltd. for Construction of Settlements and Homes), an affiliate of Sozialverband (Social Association) VdK Baden-Württemberg, to create more seamless comfort, safety and time savings for residents through data networking.
The neighborhood received the DEKRA Award Safety 2019 and the Future Award of the German Real Estate Industry 2021.
Schindler Germany was on hand to answer questions on elevator technology during the tour. The company’s staffers on site were:
- Jürgen Blank, head of Project Business and New Technologies
- Mario Volkmann, project manager, implementation of Digital System Solution PORT
- Candy Leistikow, technical specialist for planning, construction and operation of the PORT system
- Bianca Berger, external communications manager.
Representing the builder, owner and operator was Birgid Eberhardt, manager, Smart Home Division at GSW Gesellschaft für Siedlungs- und Wohnungsbau Baden-Württemberg.
Meandering Paths Across the Premises
By fall 2019, 90 residential units and 12 commercial units — for example, a multicultural kindergarten and a nail spa — were erected on approximately 8,000 m2 of floor space. All offers are designated for rent with a basic rent of EUR13/m2, which is just below the rent index in Berlin-Adlershof of EUR14/m2.
About a year after launching, this new housing design is now home to a colorful mix of students, singles, families (with a total of about 50 children) and senior citizens. As they moved in, their prior knowledge and expectations on the subject of “smart homes” were gathered on questionnaires. Accompanying authropologic research explains how everyday life is shaped by the neighborhood, and vice versa. There is continuous cooperation between landlord and tenants. This strong identification of residents with their quarter is reflected in the fact that there is zero vandalism. Some tenants come for the location, but some come for the smart-building services. When moving in, tenants can expect an “apartment bible” with a description of the technical equipment in paper form, as well as in electronic form in the operating terminal.
The 15 buildings on the site, meeting Germany’s KfW40 energy standard, were constructed of armored concrete with insulation. All house and apartment entrances plus the underground parking garage are connected to the Schindler PORT digital access system. The buildings have no balconies, but French windows with French balconies. Tenants make extensive use of the open spaces between the houses for both play and picnics. The roof surfaces of the smaller houses are greened; no surface water is discharged into the sewerage system.
The settlement has service peculiarities that become visible during the tour:
- Since the groundwater is only 70 cm below the surface, above-ground cellars were built. As an in-house development, there is a converted high-rack warehouse in which modules provide movable storage space for the tenants. In addition, there are fixed storage compartments, each with two metal boards divisible over 2 m2, as well as subsequently installed lattice boxes.
- Central parcel depot
- Public laundry station by Bosch WeWash, with two washing machines and dryers each. These can be reserved via an app. The app can also check whether the machines are vacant and whether the laundry is done. Billing is also done via an app.
- Barrier-free trash cans, thanks to a tipping mechanism.
On the way to the underground parking garage, which is enclosed in a waterproof trough, the motorist drives up to the Schindler PORT access terminal. When the light turns green, the driver goes to one of the 35 spaces in the garage. Tenants can also gain access to the garage via card or myPORT app; if necessary, access can be granted directly from the living units.
There are six charging points for electric vehicles in the underground garage. Five are reserved for the five Smart cars in the FleetSharing fleet for Future Living Berlin from Mercedes, and one is available for guests. Two more charging points are in progress for a tenant’s electric Porsche and other interested parties.
In the same basement are the two server rooms, which are temperature-controlled with Panasonic coolers located in the garage. The Schindler database is located in a box on the wall measuring about 30 x 50 x 15 cm. As a fail-safe, more redundant databases are located within some buildings. The large server cubicles for the connection of the Schindler database, as well as for all other digital solutions in the building, are located in a second room. Yellow fiber optic cables visible on the right side of the room are patched to the left side of the room and, from there, distributed to individual trades.
The Way to the Apartment
“The radical design ensures use for all: Doors unlock when approached, lights come on, wheelchair-accessible buildings are equipped with automatic door openers. This is the future!” said Eberhardt. These solutions emerged from an initial discussion between her and Blank on the fringe of a conference. The specifications for the elevators and the access technology were developed in many rounds of coordination. Thanks to the close cooperation of all parties involved, the PORT solution was adapted from the Omnitower at Frankfurt Main, among others, to the largest residential site in Germany to date.
For the project, Schindler supplied eight of its 3300 elevators, plus solutions for digital mobility. The RISE robotic system was used to quickly install the elevators.
The Schindler Transit Management System PORT (group.schindler.com/en/company/innovations/schindler-port.html) and the digital mobility solution myPORT with open interfaces (www.schindler.com/de/internet/de/mobilitaetsloesungen/produkte/verkehrsmanagement/myport.html), manufactured at Schindler in Locarno, Switzerland, connect the elevators, main entrance doors and apartment doors. Via fixed information terminals in the apartments and the myPORT app on a smartphone, the system offers residents comfortable and simple operation, as well as additional services.
Residents gain access to the building, mailbox in the foyer, elevator and apartment with personalized chip cards or electronic keys (four for a small apartment, six for a large apartment), which they hold in front of the card reader at the entrance door. These readers, which have a camera for visitor identification and, in the future, a cellphone screen, are placed low enough for wheelchairs and children. For safety reasons, the cards are blank, making identification of the person/apartment impossible. Alternatively, one can use the myPORT app configured for the individual user in the cellphone, which works with a Bluetooth beacon. In an emergency, a “classic” key can also be used.
When using myPORT, the door opens, and locks again after use or non-use. The light goes on. The elevator arrives on the ground floor and opens the door to the car. “Take elevator A!” the computer voice informs residents already at the entrance door. The floor destination is already pre-programmed, so no button need be pressed or touched. If you want to go elsewhere, the operating terminal on the wall outside can display or read out all the floors in German, English or, if desired, in another language — either way, inside the elevator car your search for a control button is fruitless. The car tells you where it is and where it is going. On the second floor, the light in the corridor comes on (currently still by motion detector). All doors up to the apartment door are unlocked depending on the travel time, e.g., 10 seconds, and may already be open.
Residents feel safer because they can call the elevator to their floor from their apartments. It is also possible to communicate from the apartment with visitors at the entrance via video chat. With a click on the invitation button, the resident can open the door for the guest and ready the elevator, which automatically travels to the appropriate floor. The bell at the apartment door displays the message large on the TV in the apartment.
If the resident is not at home, he or she can use the app to create a temporary access code, a so-called “ticket,” e.g., for validity from now until up to three days, and send it to individual visitors, delivery services or craftsmen’s groups via email or SMS via W-LAN or mobile phone connection. The camera at the door reads the non-copyable, color-encoded video “Crazy Color Code,” which is only a link to the system without the need for an app on the recipient’s cell phone.
The administrator does not monitor the movements of the residents. It is also impossible to read out the data on-site. The data is stored in encrypted form on secure servers. The lease agreement specifies exactly which data are generated and where they are stored.
Schindler is also supporting the project during the operating phase. A “Digital Door Access” business initiative has been established to further develop the technology on the basis of users’ experience.
Wayside Building Services
Photovoltaic systems from Panasonic are installed on the mono-pitch roofs that follow the path of the sun. The 600 panels provide 195 kW of power. The Samsung SDI Sungrow battery storage system is located in the technical center opposite the event wing. For legal reasons, even large battery storage systems cannot be used as uninterruptible power supplies (UPS). This means, e.g., that there is no backup power for elevators for wheelchair users. Electricity that is not produced on-site comes from the green electricity provider Polarstern, which has passed the Öko-Test magazine’s critical review seven times with “very good” ratings and is 100% independent of coal and nuclear power.
In the apartments, a large number of power outlets with multiple plugs can be seen, including in the bathroom and around the windows. As numerous power packs for various appliances will be used in apartments in the future, the low-voltage sector will continue to increase.
The power line in the apartment is also used for message transmission via “Powerline,” here via the digitalSTROM product. Each apartment has a digitalSTROM server in the switch box, which organizes the controls within the apartment, but also allows access via the app. The switch box is located in the entrance area. In general, the site has a 10-gigabit fiber optic connection; in each apartment, 50 megabits for upload/download are available as an integral part of the rent; an increase to up to 250 megabits is possible.
Panasonic air-water heat pumps provide warmth. The apartment itself has underfloor heating, with additional radiators in the bathroom.
A research project of the German Federal Ministry for Economic Affairs and Energy (Bundesministerium für Wirtschaft und Energie BMWi), “ForeSight: Platform for Context-Sensitive, Intelligent and Predictive Smart Living Service” (future-living-berlin.com/foresight), held under a large consortium led by the Research Association for Electrical Engineering at the German Electrical and Electronic Manufacturers’ Association (ZVEI), maintains an apartment on the site to test AI-supported smart living methods.
More information is available at future-living-berlin.com.

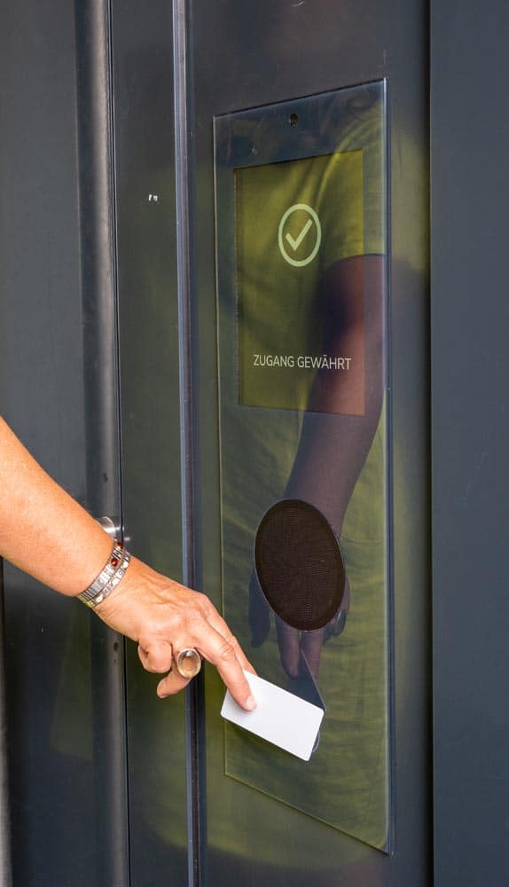
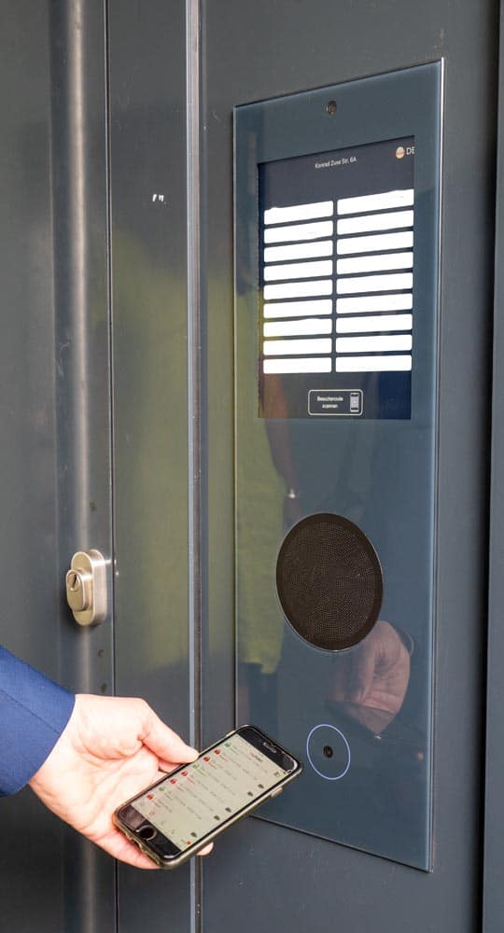
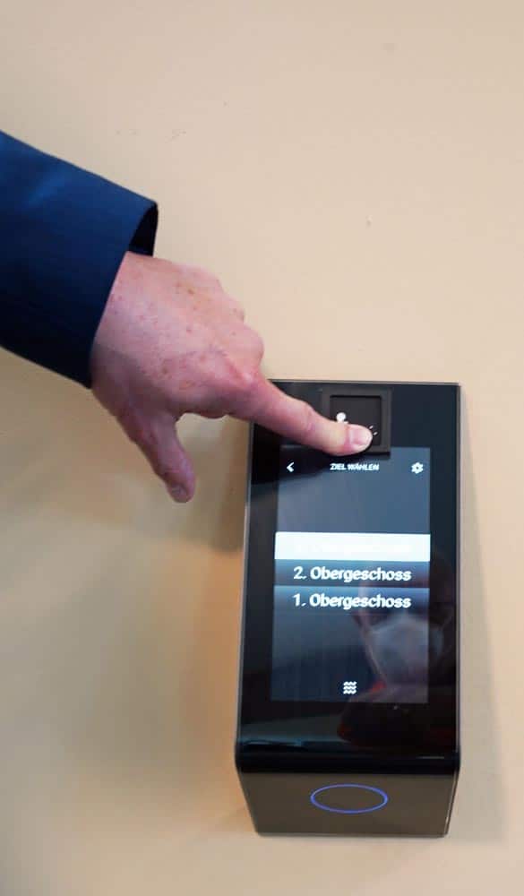
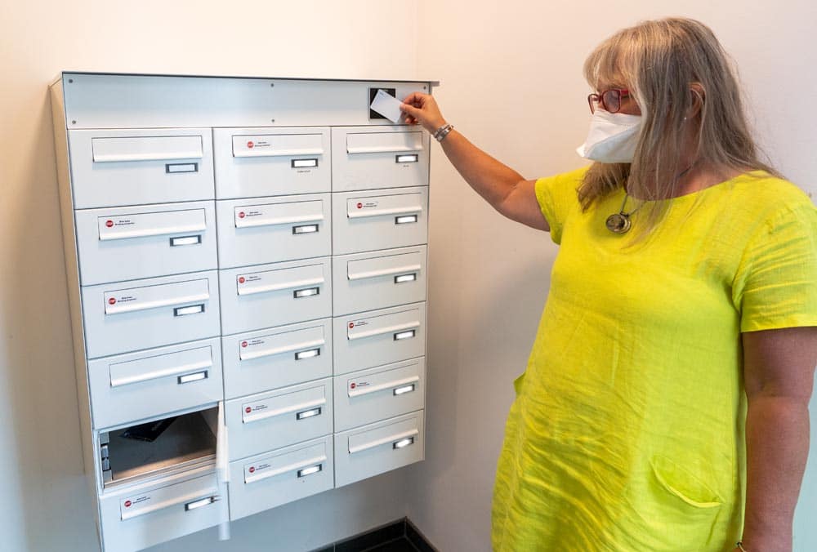
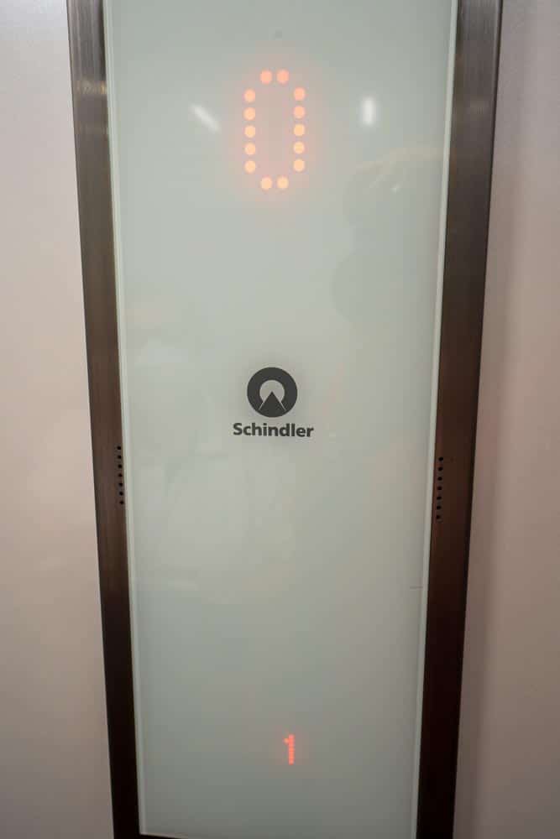
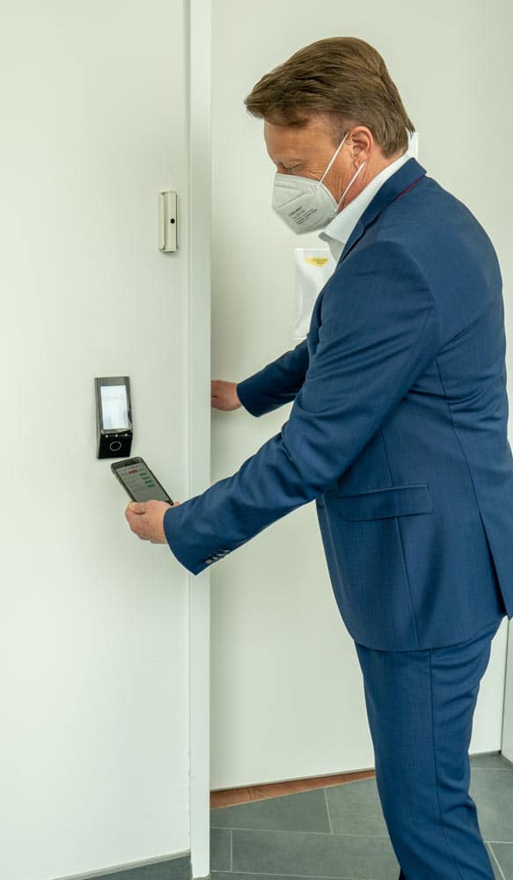
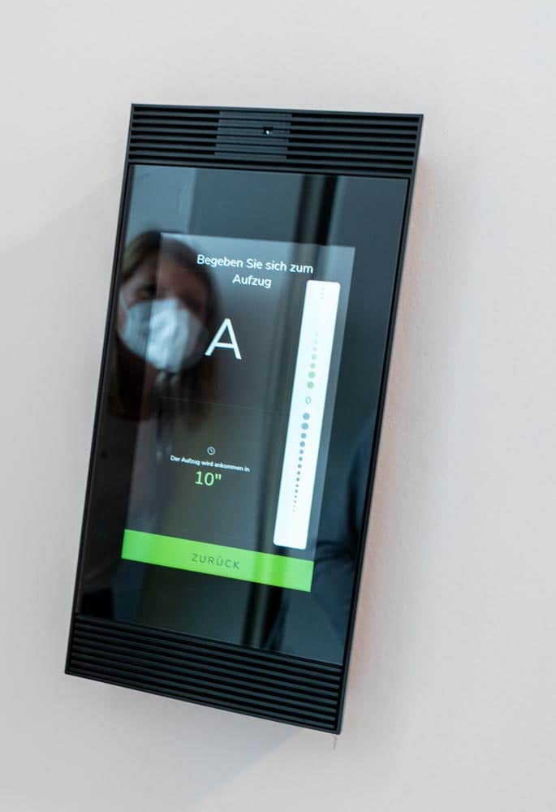
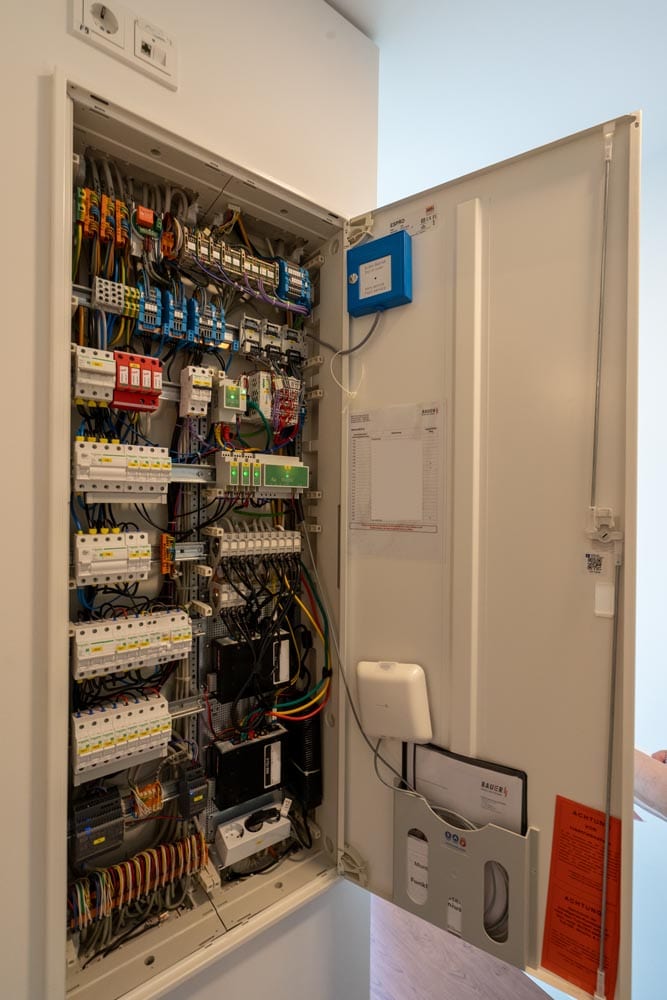
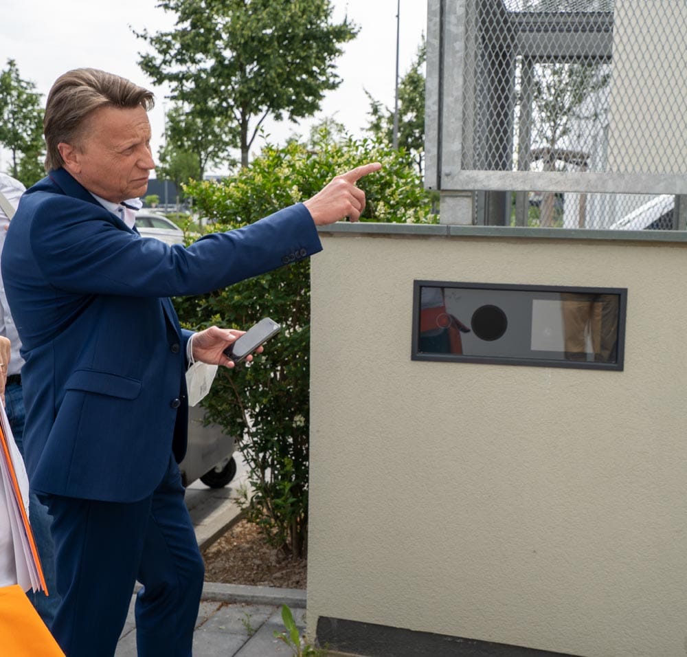

The Digital Future is Getting Closer
Your author (USB) spoke with Jürgen Blank (JB) of Schindler Germany about new technologies in elevators and buildings.
USB: Where are the still-largely unexploited opportunities for digitalization?
JB: Accessibility in buildings is becoming increasingly important for tenants and landlords, as well as for investors and owners. Elevators are playing an increasingly central role in new constructions and, above all, in the modernization of single-family homes and apartment buildings. Digitalization in refurbishment or maintenance will lead to new products in vertical mobility, as well.
USB: Where do you see technical potential that benefits everyone?
JB: Our PORT system already makes it easy to implement mixed use of buildings, because the system can easily separate user groups and efficiently ensure access control. Also, intelligent traffic calculations can be used to take into account when, for example, the flow of visitors in a building drops significantly after 4 p.m. and the systems can literally be “shut down.” Energy efficiency is also helped, for example, by the fact that the door control system is programmed for doors to remain open under the “removal function.” PORT can solve the increased sensitivity to hygiene and distance, for example, by having the control system allow only two people per car.
USB: How is the work done in your innovative area?
JB: First and foremost, we listen carefully to potential customers — at the beginning of a project, but also afterward, when we gather feedback from customers. We collect the data, write the concepts and offers, and we drive product development.
USB: How many people are involved?
JB: At our office in Frankfurt, we have around 40 employees, mostly from the telecommunications and IT sectors. We currently serve a higher-three-digit number of customers.
USB: Who are the customers you can convince of such solutions?
JB: Demand is — still — greatest for large buildings and campus projects. But the market in the residential sector is steadily increasing.
USB: What’s next for you with this topic?
JB: In the operational area, we are creating more reference properties with our customers, and can thus show the entire range of possible applications. Then, it’s a matter of gaining experience in operation in order to further optimize our products and services. And we have to report regularly and extensively as well on projects, as on their operation, because there is a great need to catch up on information about digital solutions.
Get more of Elevator World. Sign up for our free e-newsletter.
