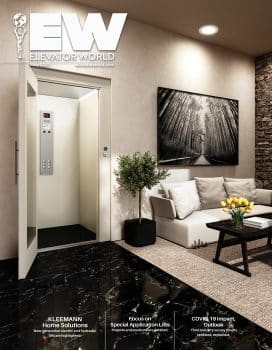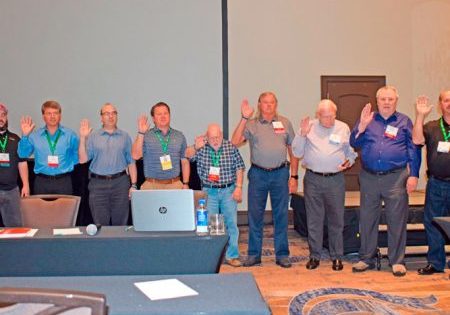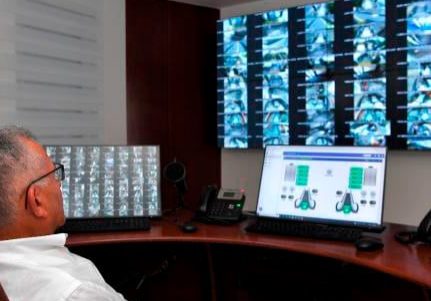Sharing the Water
May 1, 2021

In this Project Spotlight, Hill Hiker builds an inclined elevator that allows a disabled family member to join in on lake recreation.
by Bill MacLachlan and Harrison Swadley
For several years, a property owner in Maple Lake, Minnesota, has enjoyed taking his family to the waterfront for some R&R. Boating, fishing and more are the typical orders of the day. With the house on a bluff, going down to the pristine water was a matter of climbing down a 100-step stairway. However, one member of the family deals with a disability that confines him to a wheelchair. The family turned to Orono, Minnesota-based Hill Hiker, Inc. for a solution.
For 24 years, Hill Hiker has been working to meet the needs of people who need outdoor accessibility across difficult terrain, especially those who have a lake dock far below, with its inclined elevators.
With many customers located in Minnesota, the “Land of 10,000 Lakes,” the major concern is access to their lakeshore, river’s edge or waterfront homes. Because the Hill Hiker ® system needed to be designed to land within 3 ft of the lake, an elevator pit was out of the question — it would have filled with water. A typical Hill Hiker ® system requires the bottom landing to be built three to six steps or so higher than ground level. The height of the landing would result in more than 35 ft of ramping — something the shoreline would be unable to accommodate.
Solutions
To solve this challenge, Hill Hiker settled on cantilevering the car, which would have required only 10 ft of ramping. A Hill Hiker ® inclined elevator typically uses a chassis affixed directly below the elevator car. Depending on the hill’s angle of incline, the car floor sits about 7 in. above the track, with the track typically being 1 ft above the ground. For the owner’s site, however, this wouldn’t work because of the elevations of his existing, already in place landing stations. The elevator had to be at a steeper angle than the natural hill contours to meet the upper landing platform, but that angle difference caused the elevator to sit much higher off the ground and prevented the car from getting as low as possible. This made the switch to a cantilever car design the only solution. Instead of attaching the chassis beneath the car, Hill Hiker affixed the chassis uphill, which would allow the car to reach a lower elevation at the bottom landing station that was no longer limited by the position of the car’s chassis. This solution enabled the family to truly enjoy their lake access.
Hill Hiker received special permission from the State of Minnesota Department of Elevator Safety, the AHJ, to provide an elevator car with 18 ft2 of usable space. Though not large enough to create a turning radius for the wheelchair, the car is big enough for the owner, an attendant and the wheelchair.
Hill Hiker built a 900-lb-capacity, three-stop inclined elevator system. Your author was happy to receive permission for the variance and hopes to work with the ASME Elevator and Escalator Standards Committee to increase the typically allowable car size to 18 ft2.
General Information
Residential inclined elevators are covered under ASME A17.1-2016/CSA B44-16, Section 5.4, “Private Residence Inclined Elevators.” In Minnesota, inclined elevators must be permitted and inspected by the state. The code requires they be installed and worked on by licensed elevator contractors and mechanics. Hill Hiker builds its equipment to meet or exceed ASME A17.1, and the installation was fully permitted and inspected.
The elevator code for residential inclined elevators limits the usable interior floor space (with consideration for any fixed benches) to 15 ft2. This size limitation prevents people in wheelchairs from using a car, so your author, a member of the ASME Inclined Elevator Code Committee, has been working with ASME to increase the car size and amount of usable floor space allowed.
Hill Hiker’s inclined elevators are built to stand up to outdoor elements. Materials the company uses include:
- Polycarbonate wall panels that are stronger and lighter than glass
- Marine-grade, non-skid fibergrate flooring
- Galvanized or powder-coated track systems
The option of hydraulically pounded support posts, pounded to the point of refusal (One of a variety of structural support styles available.)
- Wireless communication for the onboard controls, allowing elimination of a traveling cable
- Outdoor NEMA4-rated electrical enclosures.
- Winding-drum drive machine with outdoor-rated 5-hp motor and gearbox.
Conclusion
With a galvanized aircraft cable, winding drum and rated speed of 55 ft/min, this elevator easily negotiates a 20˚ angle. The track length is approximately 120 ft and delivers the car to three landings.
Harrison Swadley is in sales, installation and research for Hill Hiker.

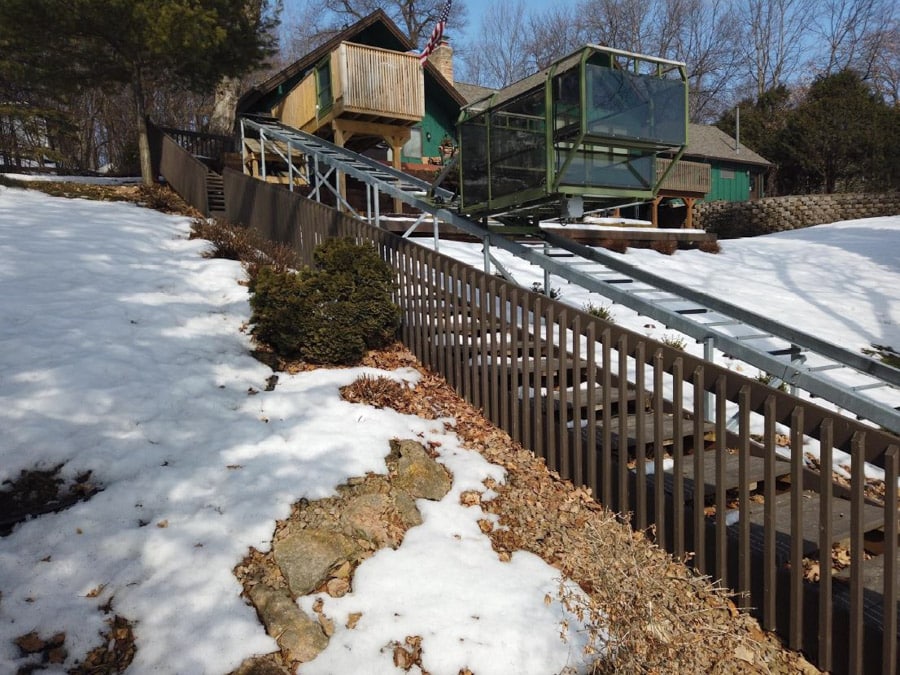
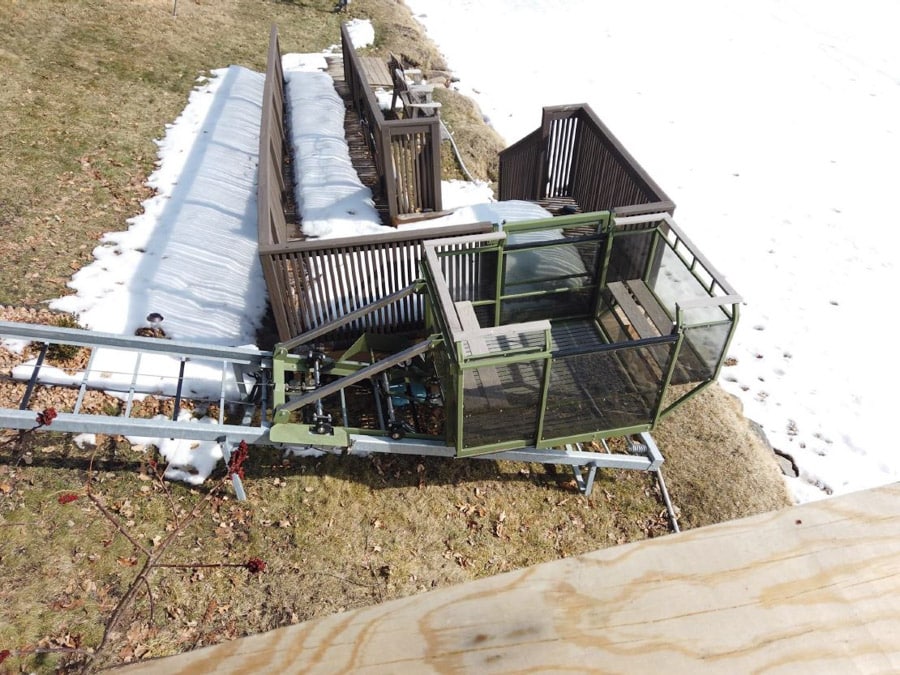
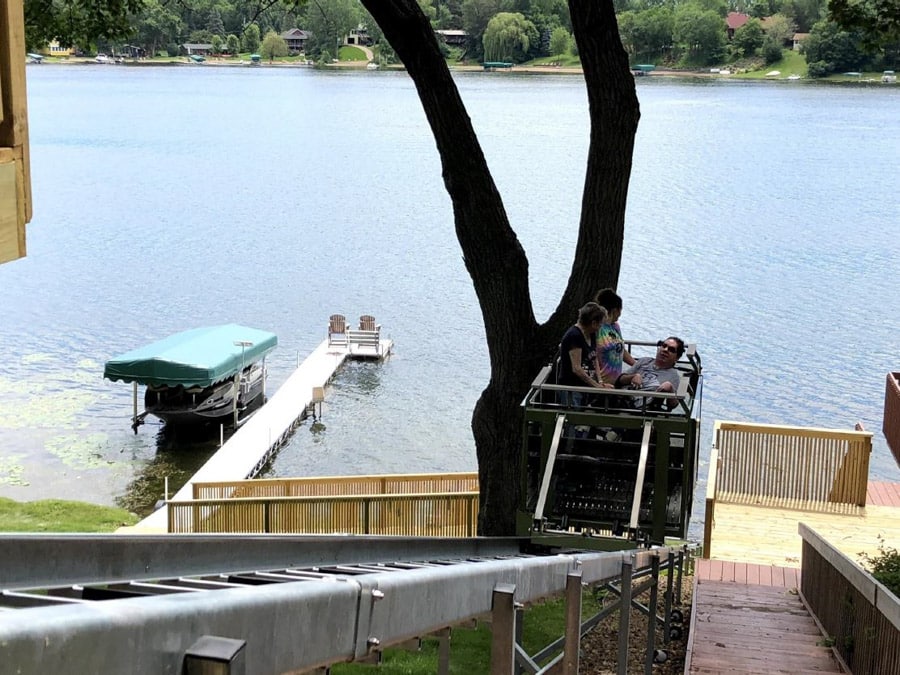
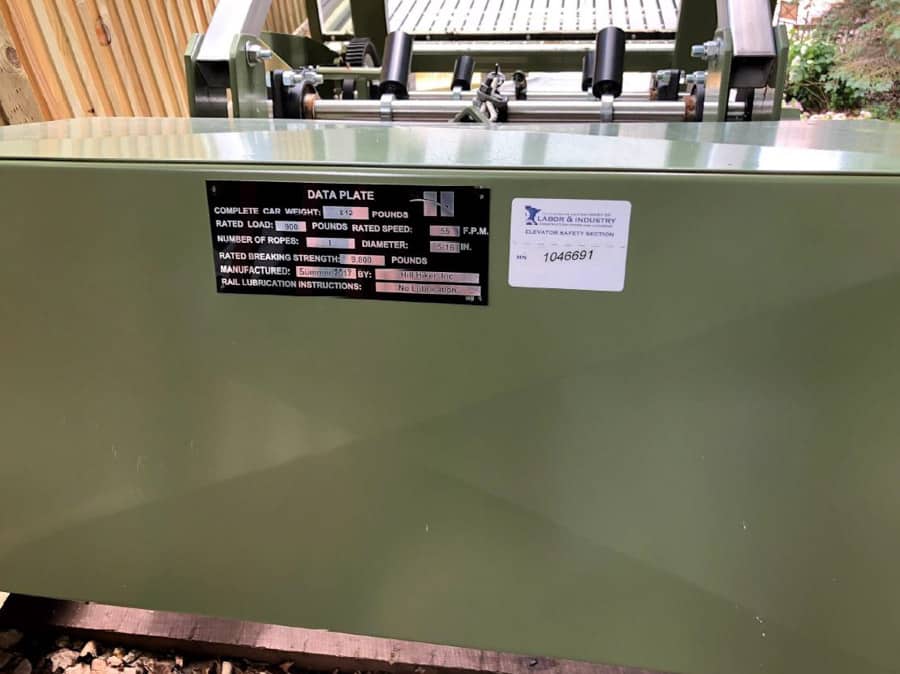
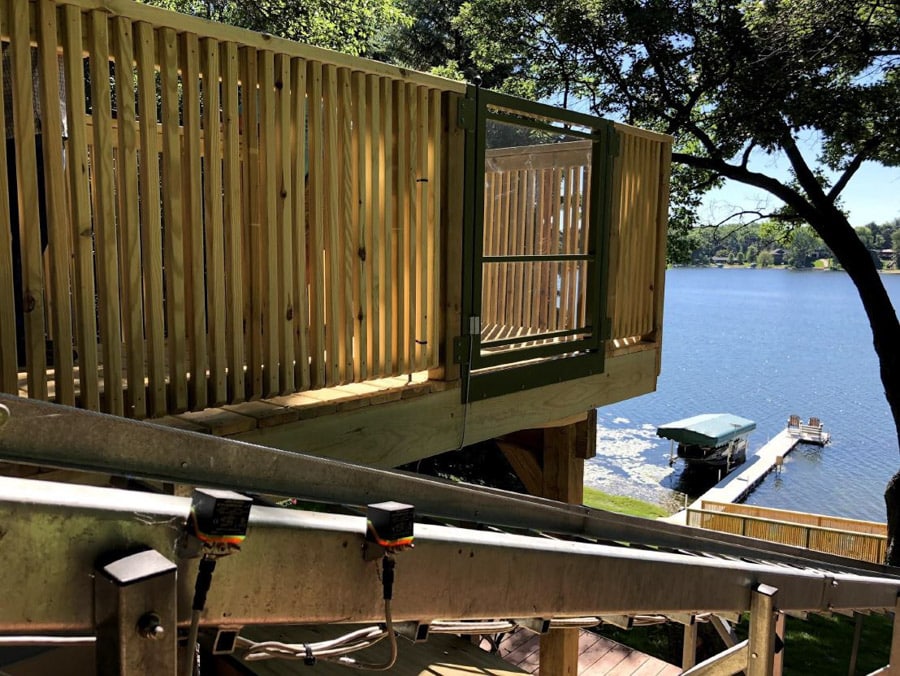
Get more of Elevator World. Sign up for our free e-newsletter.

