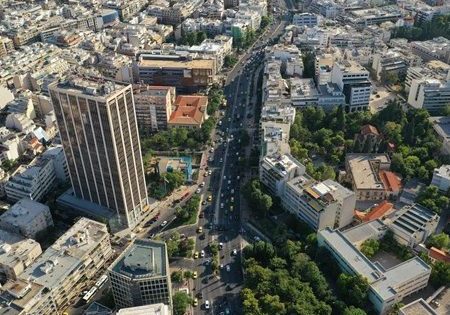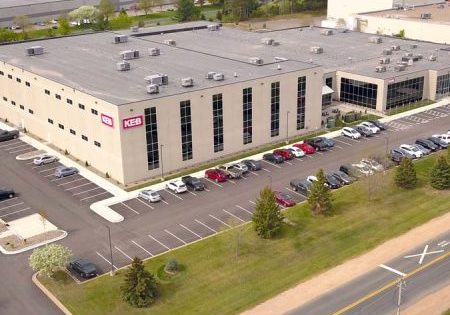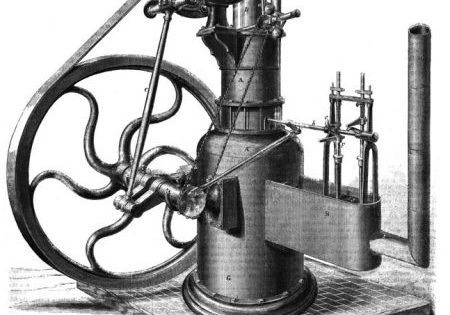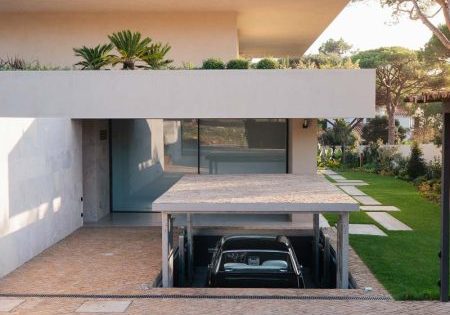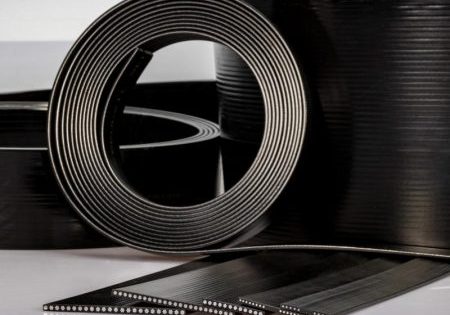Sleek, Minimalist, Ultramodern
May 1, 2022
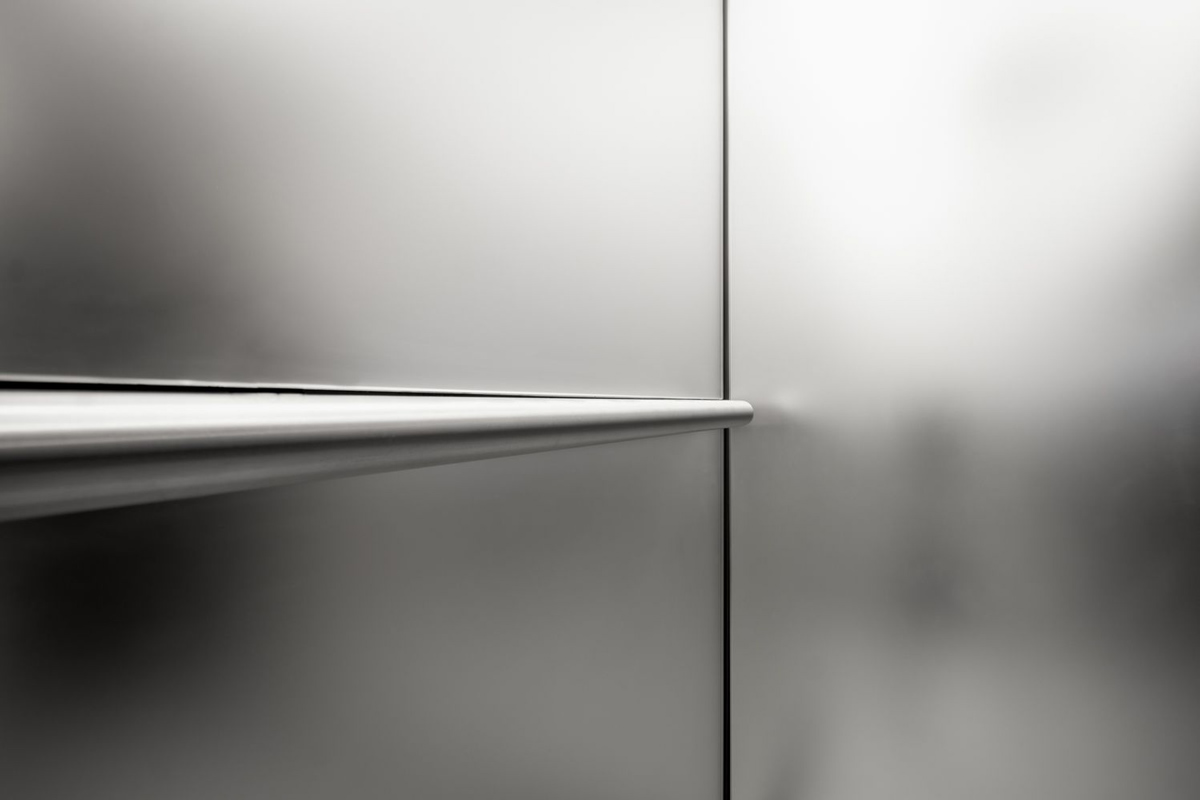
Elevator upgrades, both aesthetic and functional, are a key part of repositioning landmark Times Square office tower.
by Christopher Rosario and Brayan Casas
5 Times Square is an ultra-modern, Class-A office building with 18 passenger elevators. It soars 575 ft into the Midtown Manhattan skyline overlooking NYC’s iconic Times Square. Constructed in 2002 and designed by world-renowned architect Kohn Pedersen Fox (KPF), 5 Times Square was part of a series of giant commercial buildings built during Times Square’s “Disneyfication” under then-Mayor Rudy Giuliani in the late 1990s-early 2000s. In August 2020, United Cabs, Inc., was awarded a modernization contract by building owner RXR Realty. Alongside Schindler, the contractor and consultant DTM, Inc., United Cabs modernized all 18 passenger car interiors that HOK architects designed. As part of a US$50-million upgrade by RXR Realty — specifically, the lobby and a new elevator connection to the subway line below — this Class-A building made sure no detail was overlooked in any of the upgrades, especially its elevator design. Bringing the elevators in line with the developer’s vision is a testament to teamwork.
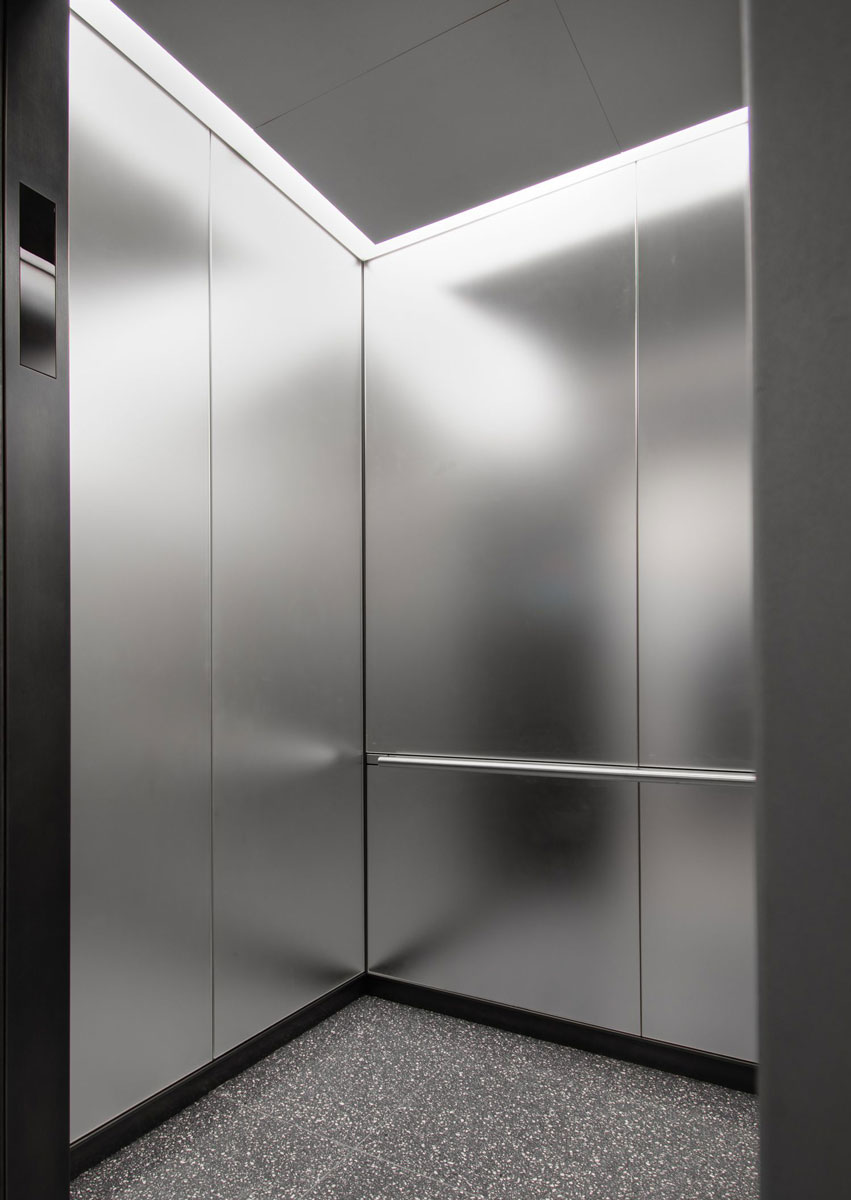
According to DTM:
“The most rewarding aspect of this project was being part of the process from design, construction and commissioning, through the pandemic. We’re proud of the working relationship with HOK, Schindler, United Cabs, DTM and the owner, RXR. There was a commitment from all parties about this and future projects to see them not just through to fruition, but to exceed the expectations of the original repositioning design.”
Sleek, minimalist and ultra-modern are perhaps the best ways to describe the new elevator design at 5 Times Square. As one steps inside any of the elevators, it is almost like one is walking into a futuristic time capsule, thanks to the applied use of Ghost Mirror, an opaque, acid-etched mirror manufactured by Depp Glass of Long Island City, New York. These tall, glass-walled panels enhance the futuristic aesthetic. In contrast to these “cold” surfaces, United Cabs incorporated an acid-treated bronze (also known as statuary bronze) within the elevator design. Its rich brown colors and pronounced nondirectional brush strokes help balance what could otherwise be considered a “sterile” interior. Statutory bronze is used on the fronts, reveals, bases and doors.
A finished interior, however, is nothing without proper lighting design. 5 Times Square features four flush light panels by Backlight. The lights surround a white powder-coated drop ceiling to create a modern halo effect that elegantly reflects against the Ghost Mirror.
As one steps inside any of the elevators, it is almost like one is walking into a futuristic time capsule because of the applied use of Ghost Mirror, an opaque, acid-etched mirror manufactured by Depp Glass of Long Island City, New York.
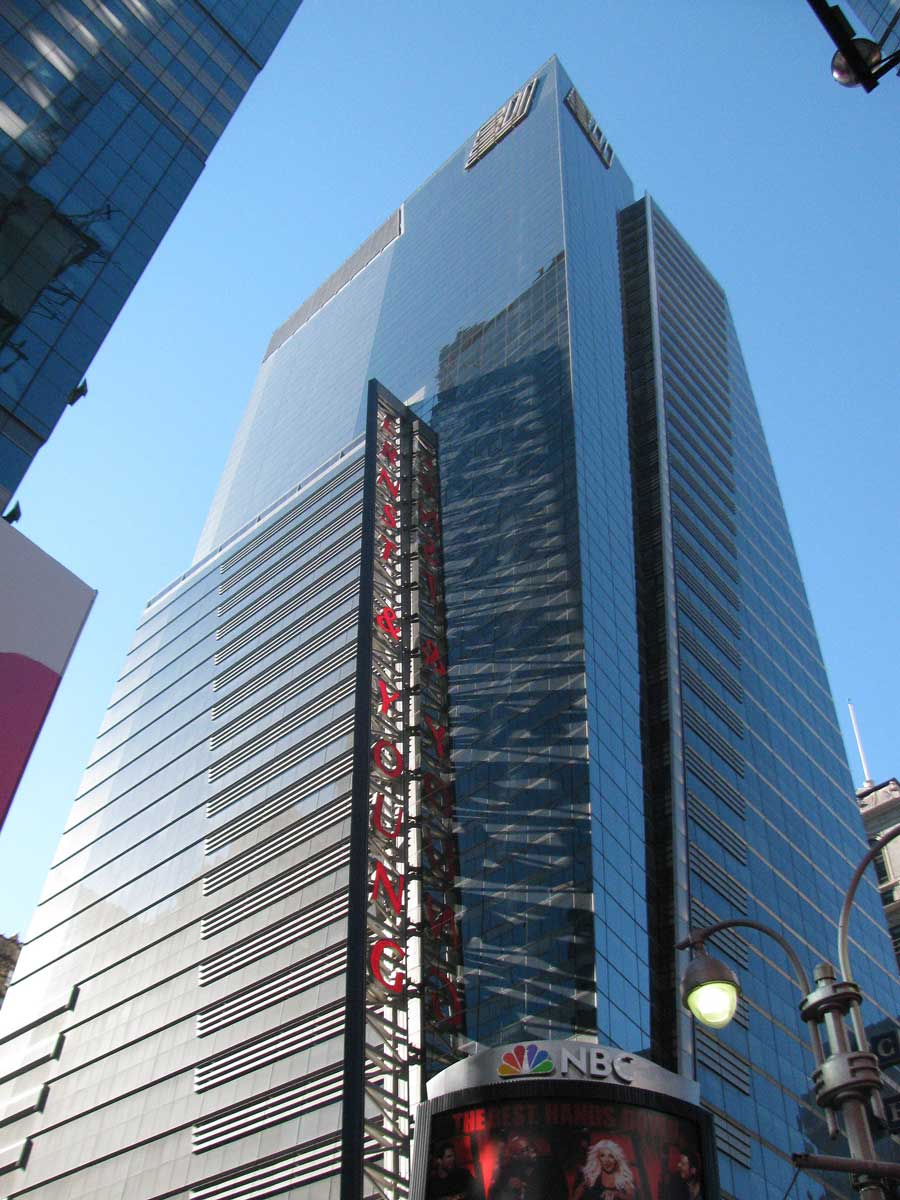
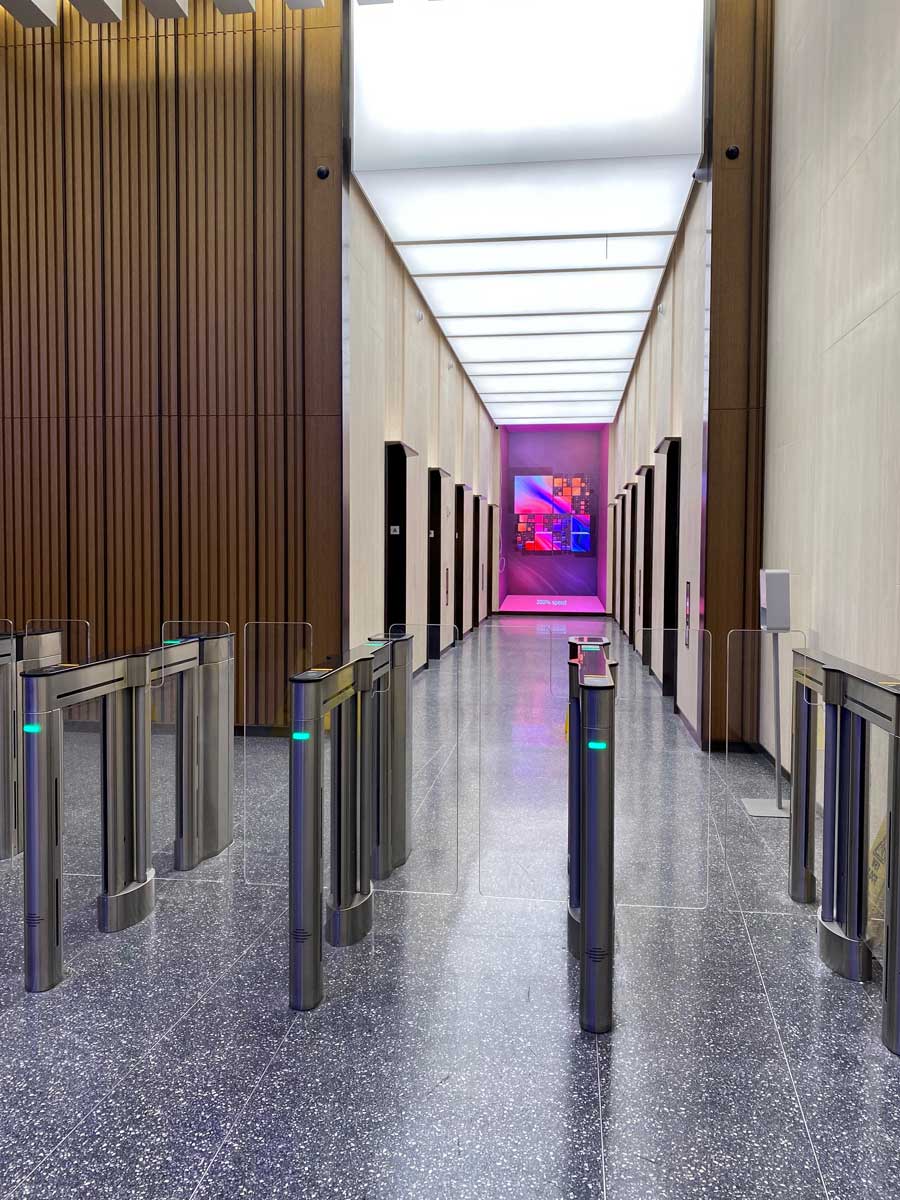
DTM Enters the Picture
DTM Drafting & Consulting Services, Inc., headquartered in College Point, New York, began working with the RXR design team in August 2018 to perform preliminary traffic studies to reposition the Class-A building. Among upgrades being considered was extending the elevator travel to the cellar, or C1, level to create a direct link to the Times Square Metropolitan Transportation Authority (MTA) subway station. An existing entrance to the station on the north side of the building (42nd Street) is served by two escalators. The idea was to provide an additional amenity not available to many surrounding Class-A commercial buildings. Upon completion of initial studies, DTM was contracted to create design and construction documents.
In addition to the logistics of extending elevator travel down to C1, DTM worked closely with the building contractor on implementing the retroactive NYC code requirement for door-lock monitoring. The original, M10 destination-dispatch (DD) was also upgraded to an independent Schindler PORT DD system. In the midst of all these projects, a complete lobby repositioning was proposed, designed and undertaken. At the time, all projects were being coordinated to occur in the fully occupied headquarters of a Big 4 accounting firm.
COVID-19 Changes Everything, Speeds Progress
When the PORT upgrade program was finalized, Schindler had just begun mobilizing in late February 2020, so installation paused for COVID-19. With the daily population at approximately 1% of pre-pandemic levels, the project was streamlined, completed and commissioned in May 2020, months ahead of schedule.
In September 2020, DTM coordinated closely with architect HOK, RXR, Schindler and United Cabs on the cab interior upgrades and lobby repositioning. Project mobilization began in late February 2021. The project incorporated new Schindler CleanAir devices, for which housing was customized to match cab interior finishes designed by United Cabs. Turnstile integration with the PORT system is forthcoming with the completion of the balance of the lobby repositioning project.
The new elevator MTA subway connection is tentatively slated to begin in May. Schindler will be upgrading the legacy Micronic controllers with TXR5 controllers, along with associated wiring and code-complaint, core component upgrades. Additionally, several other building amenities projects are under consideration.
The elevators in this project consist of:
- Two low-rise units
- Eight mid-rise units, traveling 317 ft between floors five and 22 at 1,000 ft/min with 3500-lb capacity
- Eight high-rise units, traveling 518 ft between floors 22 and 37 at 1,400 ft/min with 3500-lb capacity
5 Times Square is a beacon of modernity and commercialism in NYC’s most bustling neighborhood, according to United Cabs, which believes — with the help of top industry experts and architects — it achieved its goal of providing contemporary elevator cab interiors that feel both iconic and futuristic.
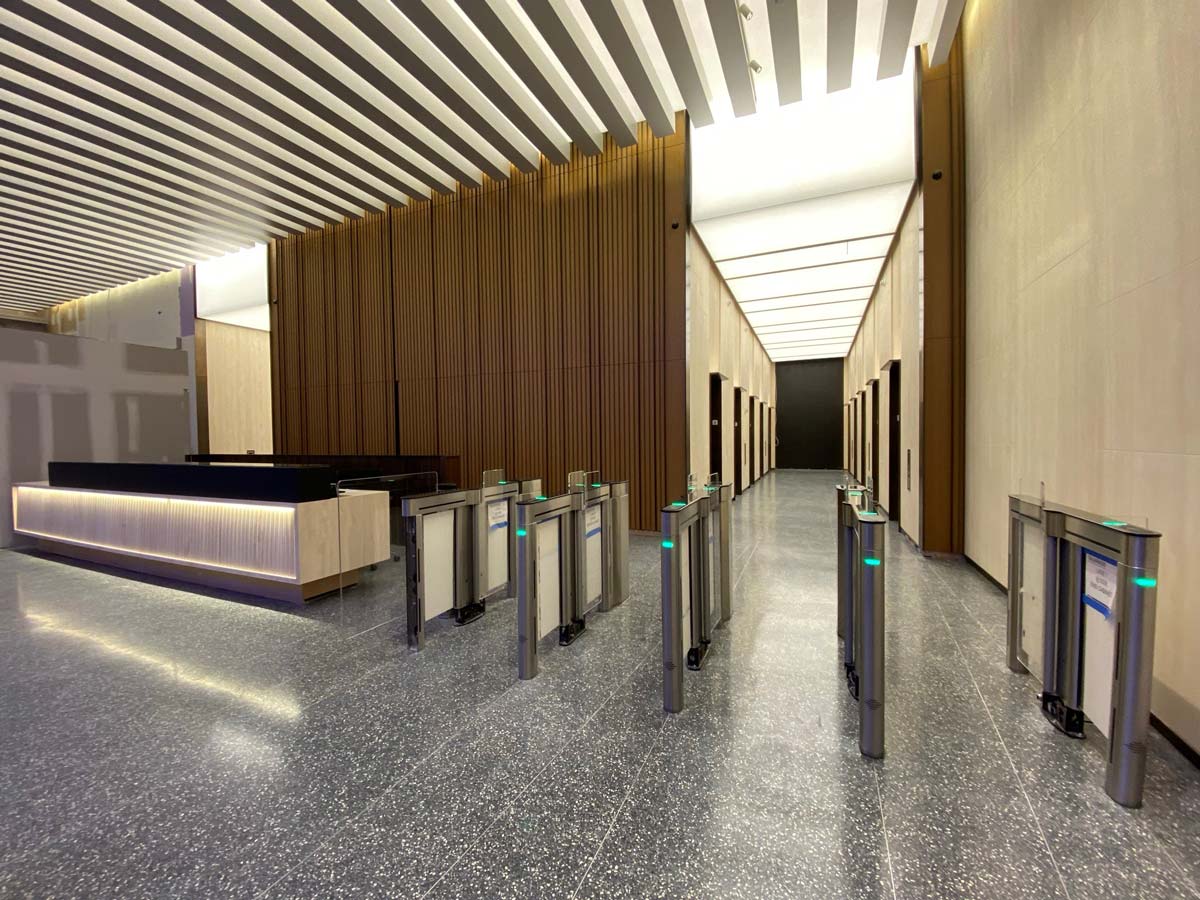
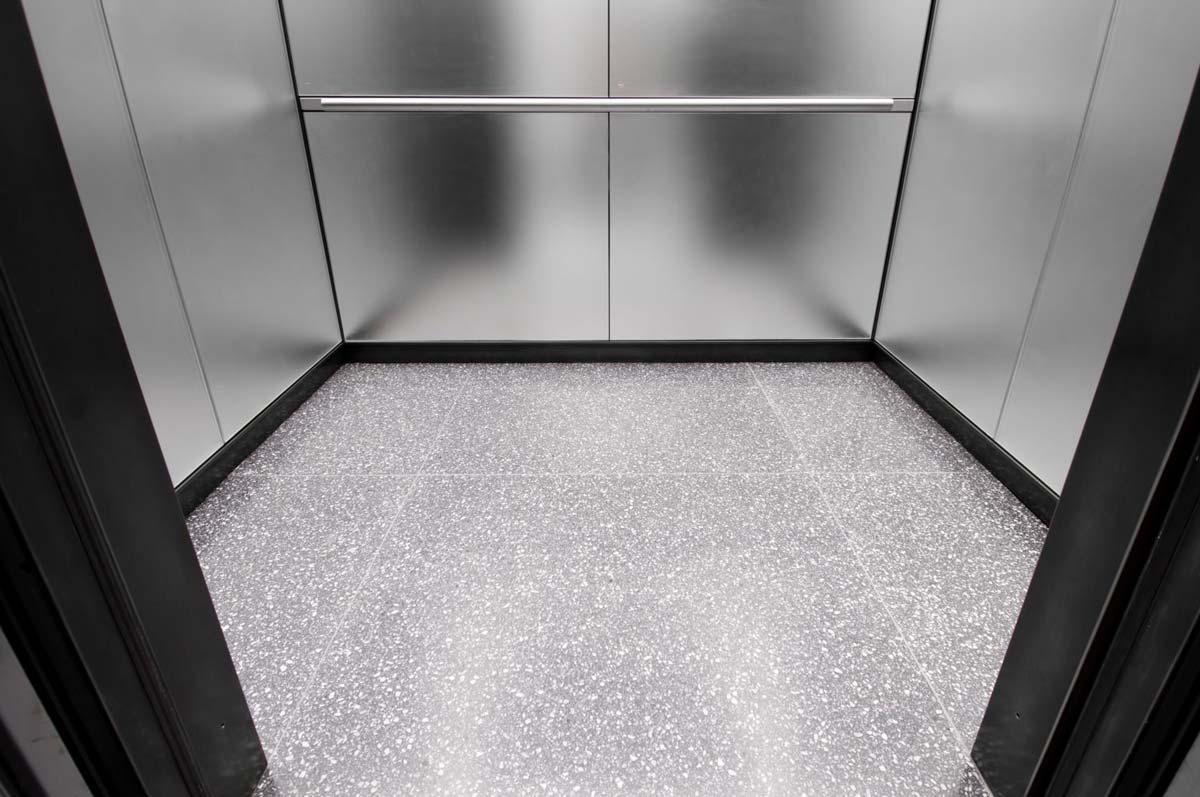
Building architect: KPF
Modernization architect: HOK
Vertical-transportation (VT) contractor: Schindler
VT consultant: DTM Drafting & Consultants
Owner: RXR
Also read: Whiteface Mountain Historic Elevator
Get more of Elevator World. Sign up for our free e-newsletter.


